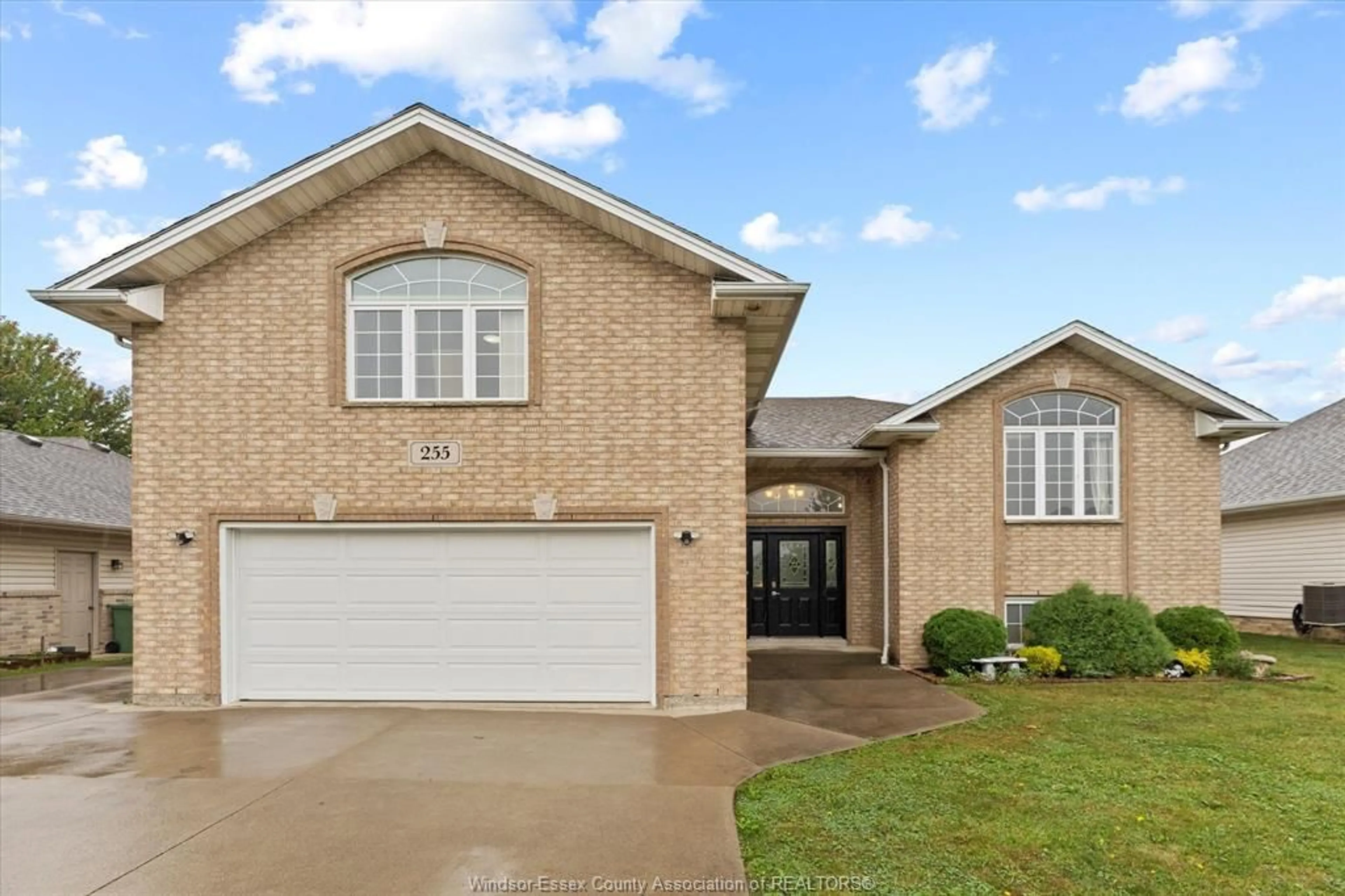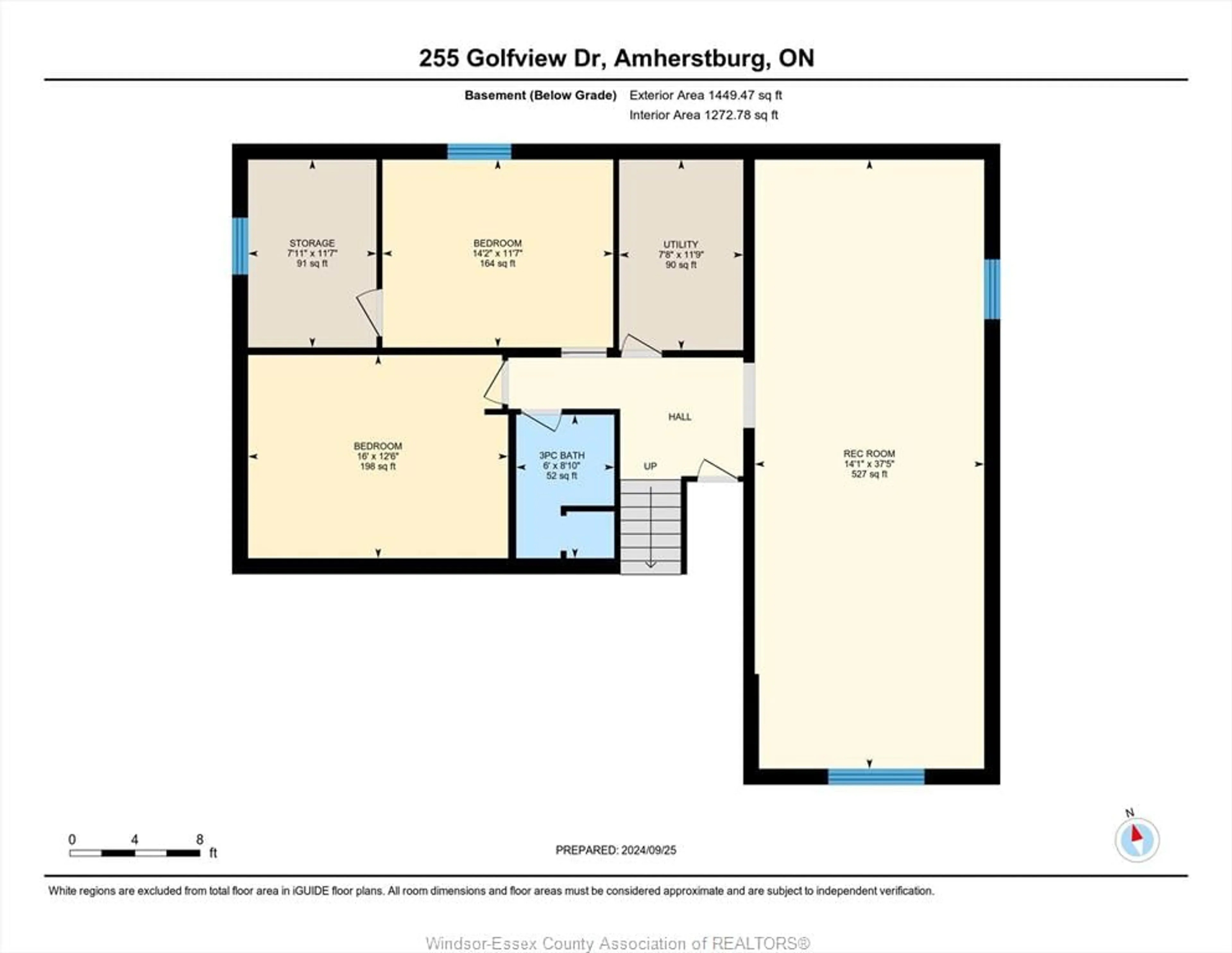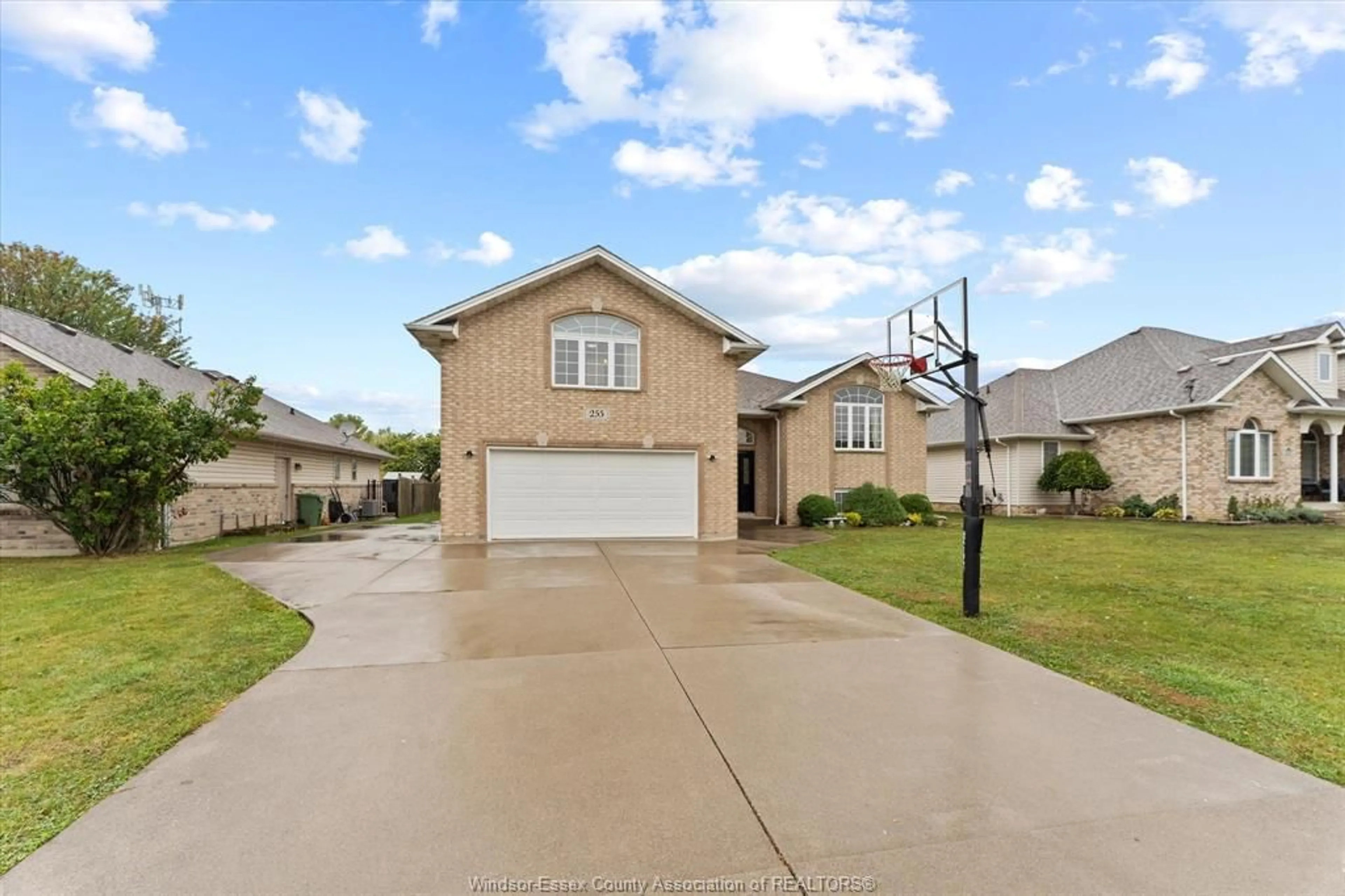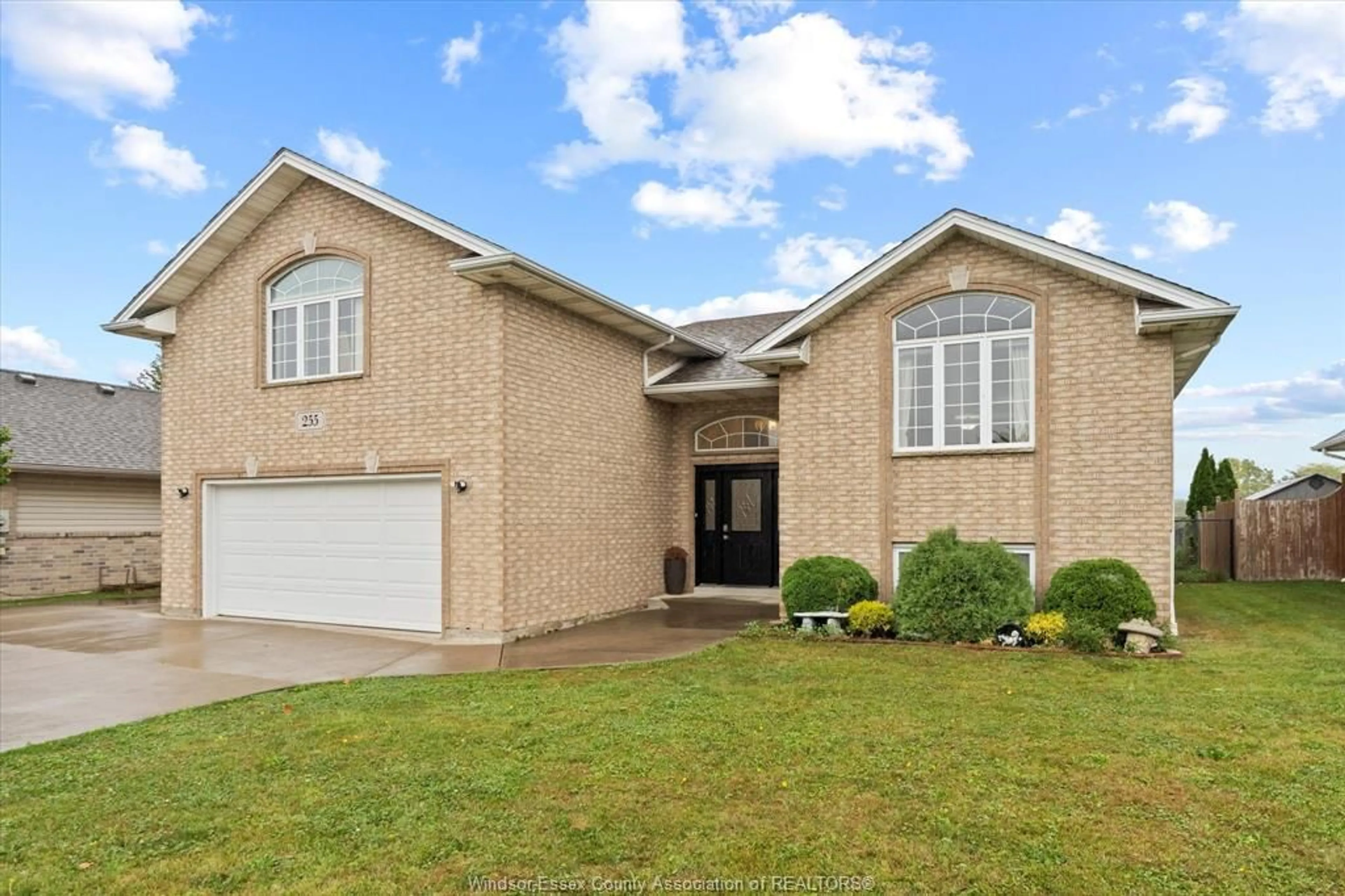255 GOLFVIEW Dr, Amherstburg, Ontario N9V 4C3
Contact us about this property
Highlights
Estimated ValueThis is the price Wahi expects this property to sell for.
The calculation is powered by our Instant Home Value Estimate, which uses current market and property price trends to estimate your home’s value with a 90% accuracy rate.Not available
Price/Sqft$367/sqft
Est. Mortgage$3,434/mo
Tax Amount (2024)$6,486/yr
Days On Market92 days
Description
BACKING ONTO NO REAR NEIGHBOURS !! MASSIVE APPROX 2200 SQFT ABOVE GRADE HOME PLUS FULLY FINISHED BASEMENT, THIS RAISED RANCH WITH MASTER BEDROOM BONUS ROOM IS SURE TO IMPRESS. MAIN FLOOR CONSISTS OF OPEN CONCEPT KITCHEN LIVING AND DINING ROOM, LAUNDRY AND 3 BEDROOMS WHILE THE SEPERATE 2ND FLOOR MASTER SUITE OFFER TWO WALK IN CLOSETS AND 4PC ENSUITE BATH. BEAUTIFUL 2 TIERED DECK WITH OUTDOOR KITCHEN AND ENTERTAINING AREA. FULLY FINISHED LOWER LEVEL WITH 2 ADDITONAL BEDROOMS AND HUGE FAMILY/REC ROOM.
Property Details
Interior
Features
MAIN LEVEL Floor
4 PC. BATHROOM
FOYER
LIVING ROOM
BEDROOM
Exterior
Features




