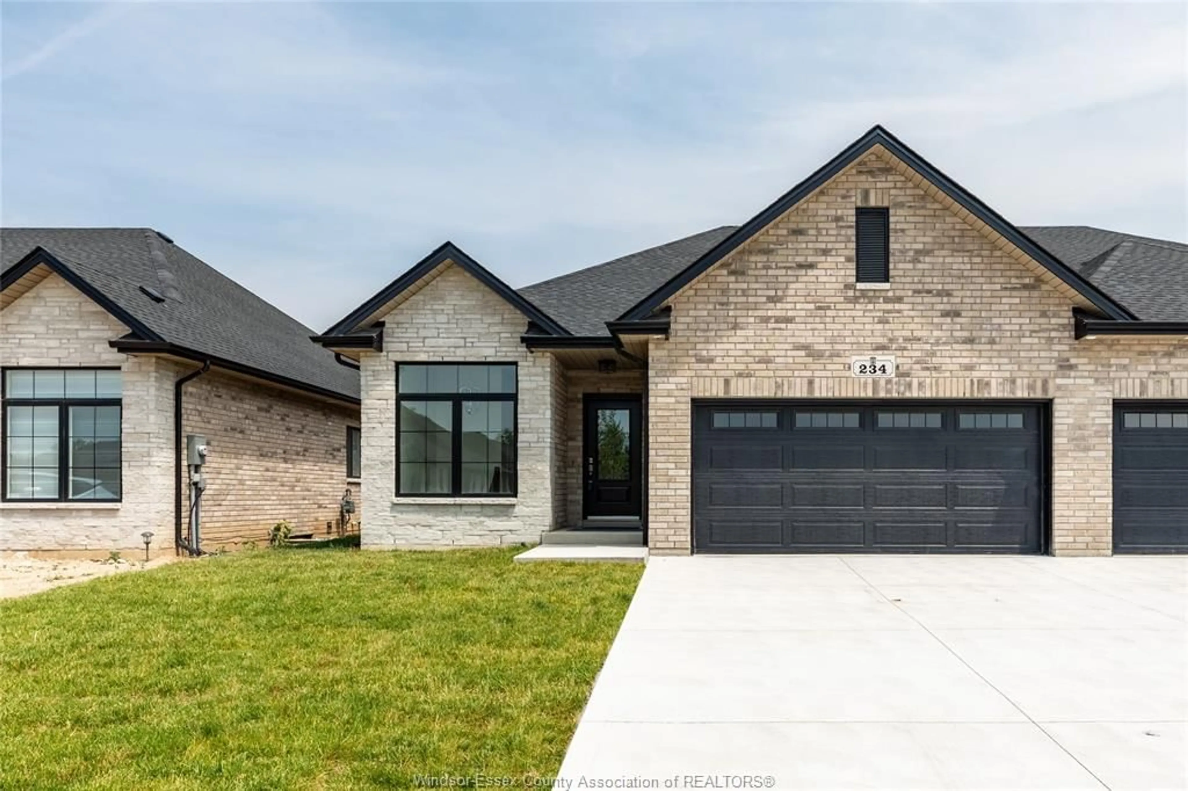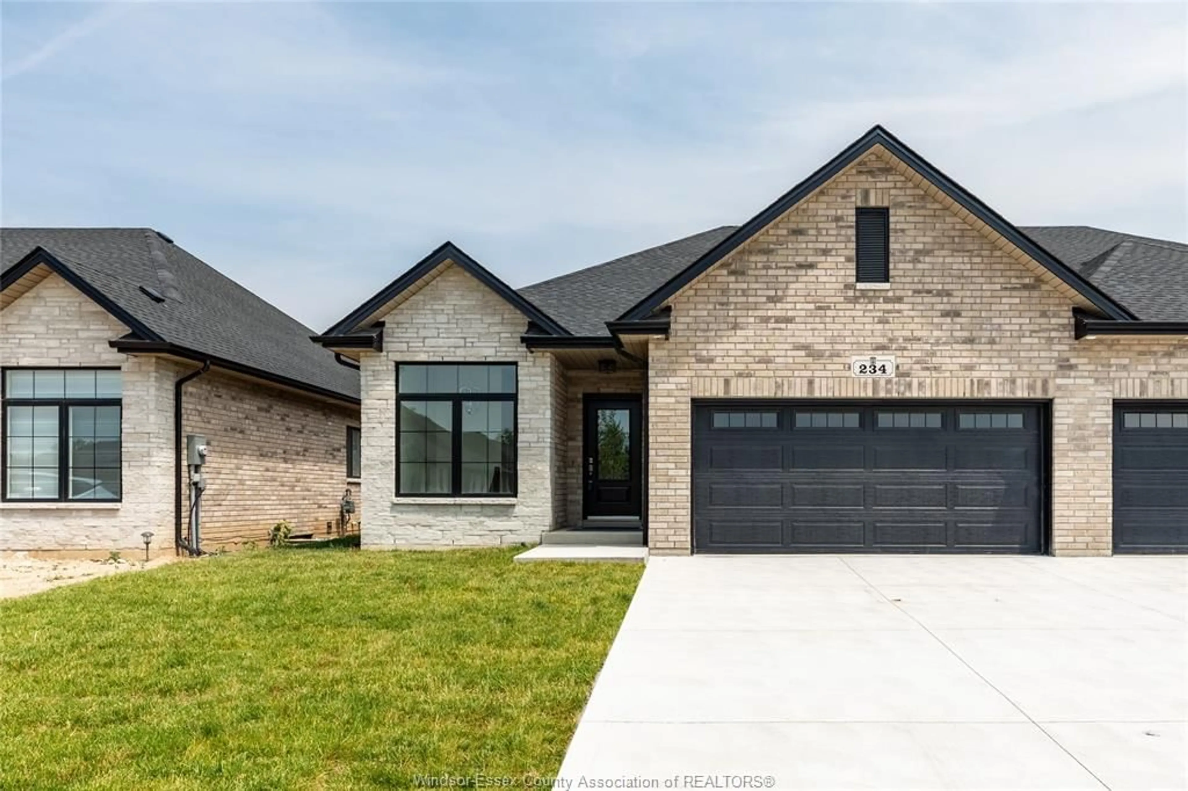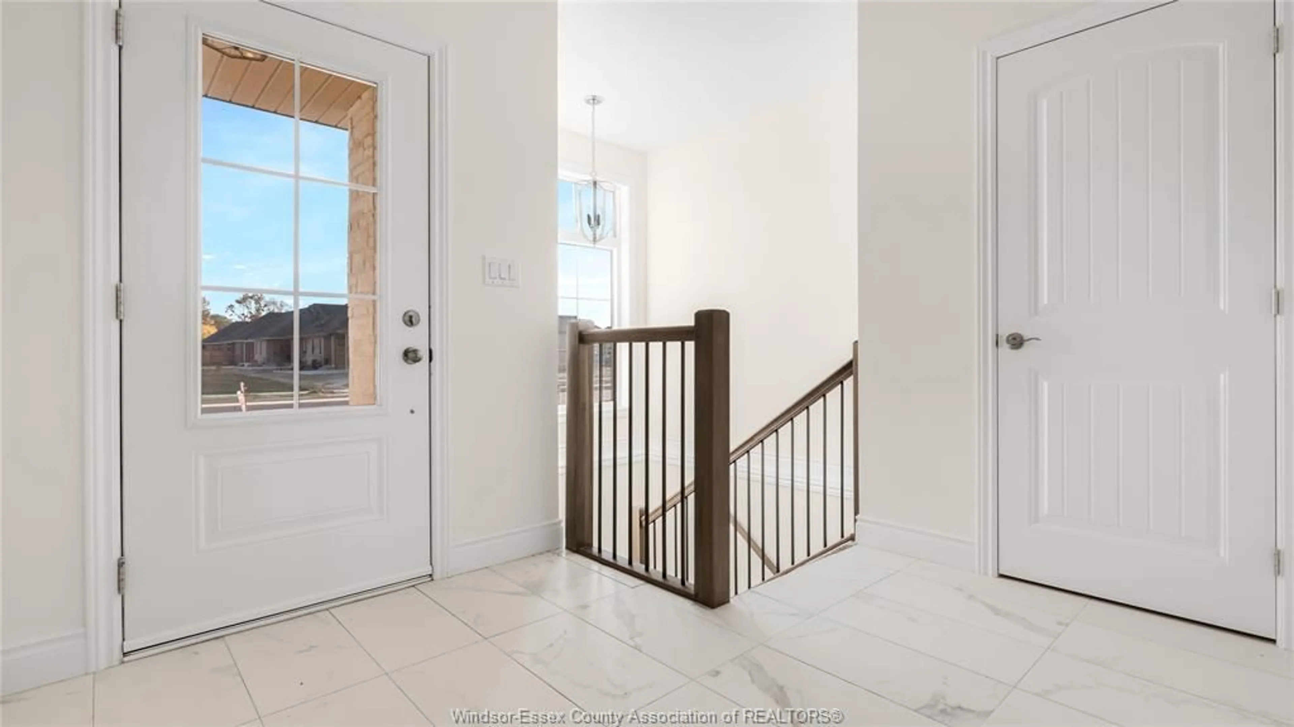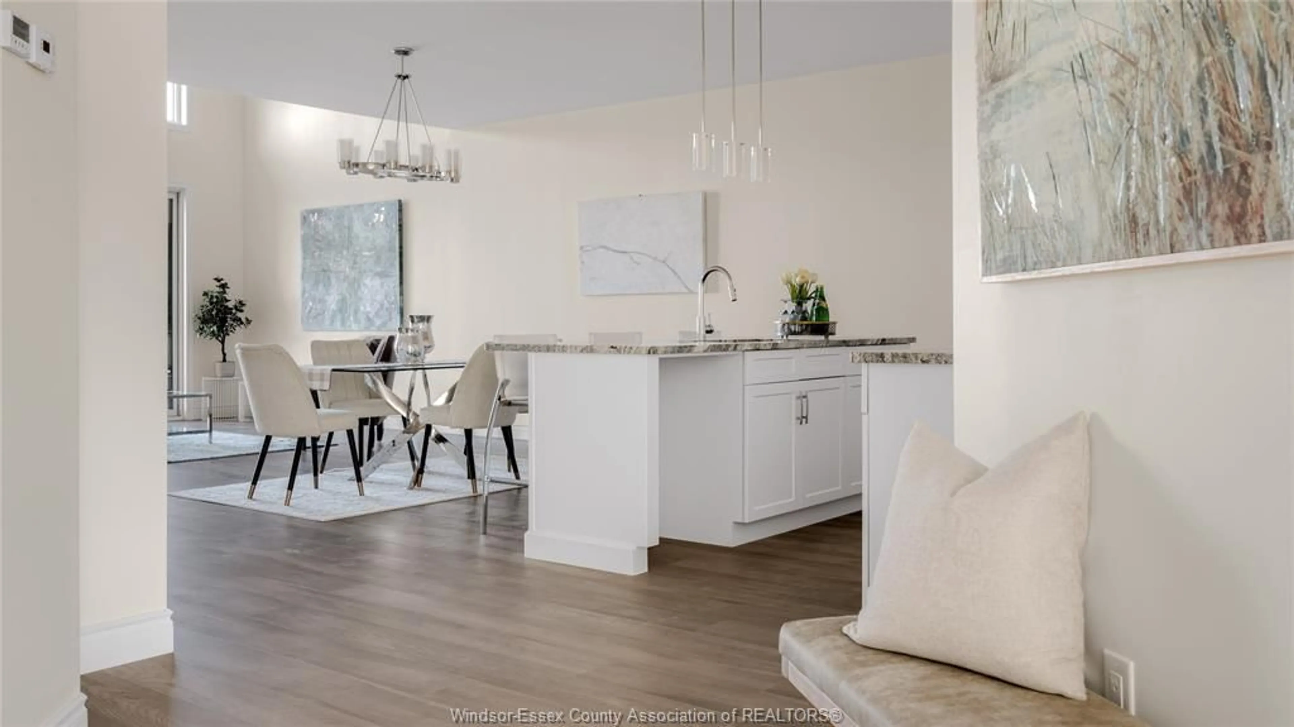234 MCLELLAN, Amherstburg, Ontario N9V 4C9
Contact us about this property
Highlights
Estimated ValueThis is the price Wahi expects this property to sell for.
The calculation is powered by our Instant Home Value Estimate, which uses current market and property price trends to estimate your home’s value with a 90% accuracy rate.Not available
Price/Sqft$453/sqft
Est. Mortgage$3,006/mo
Tax Amount (2024)-
Days On Market270 days
Description
Welcome to 234 McLellan in Amherstburg. A modern ranch villa 1545 sqft on main floor with a full brick exterior in the prestigious Landings of Kingsbridge. A gorgeous open concept layout with 9ft ceilings and granite counters throughout. Engineered hardwood in main areas as well as the primary bedroom. The spacious primary suite features a walk in closet and ensuite bathroom with a glass euro style shower. Oversized windows and 8x8 sliding patio door with front and rear covered porch, 2 car attached garage with inside entry and finished concrete driveway as well as sod. Just a short drive away from Amherstburg's vibrant downtown, you'll have easy access to shopping, dining, entertainment and the beautiful waterfront. Floor plan in documents section. Agent on Duty at our sales centre every Tues, Thurs, Sat & Sun 2-4pm
Property Details
Interior
Features
MAIN LEVEL Floor
KITCHEN
DINING ROOM
LIVING ROOM
LAUNDRY
Exterior
Features




