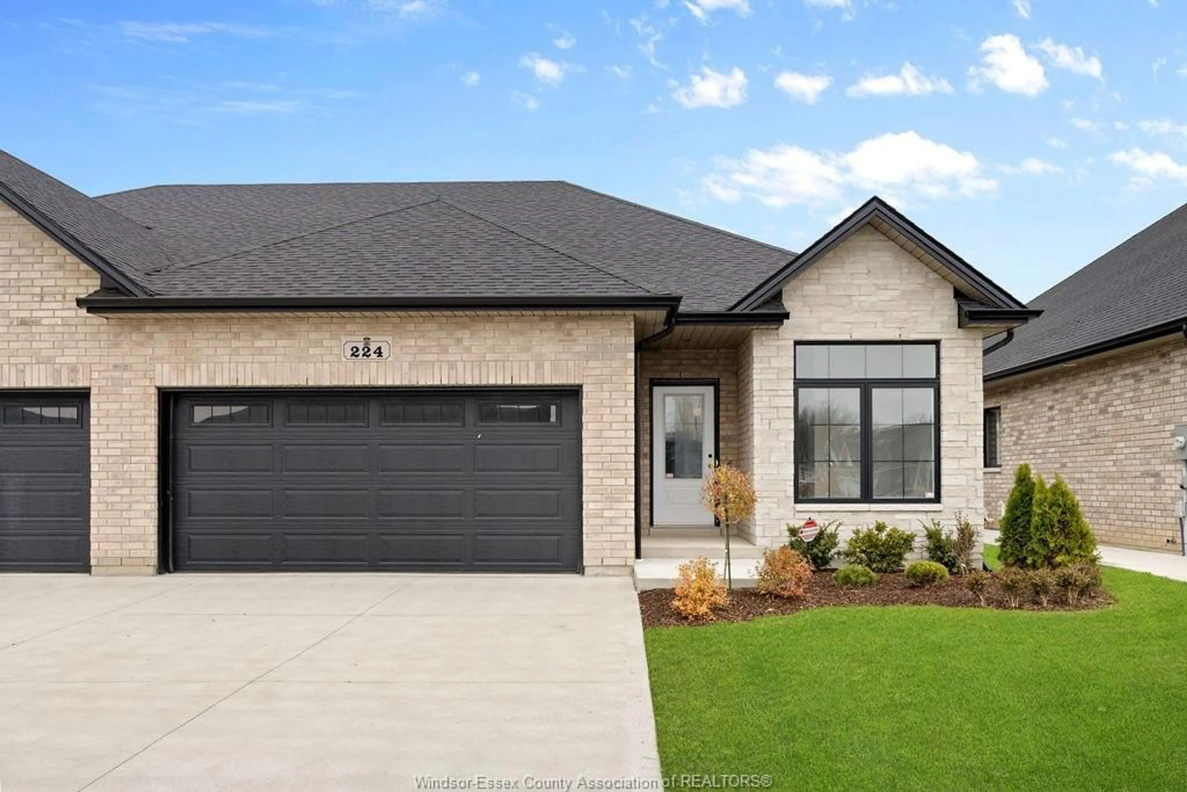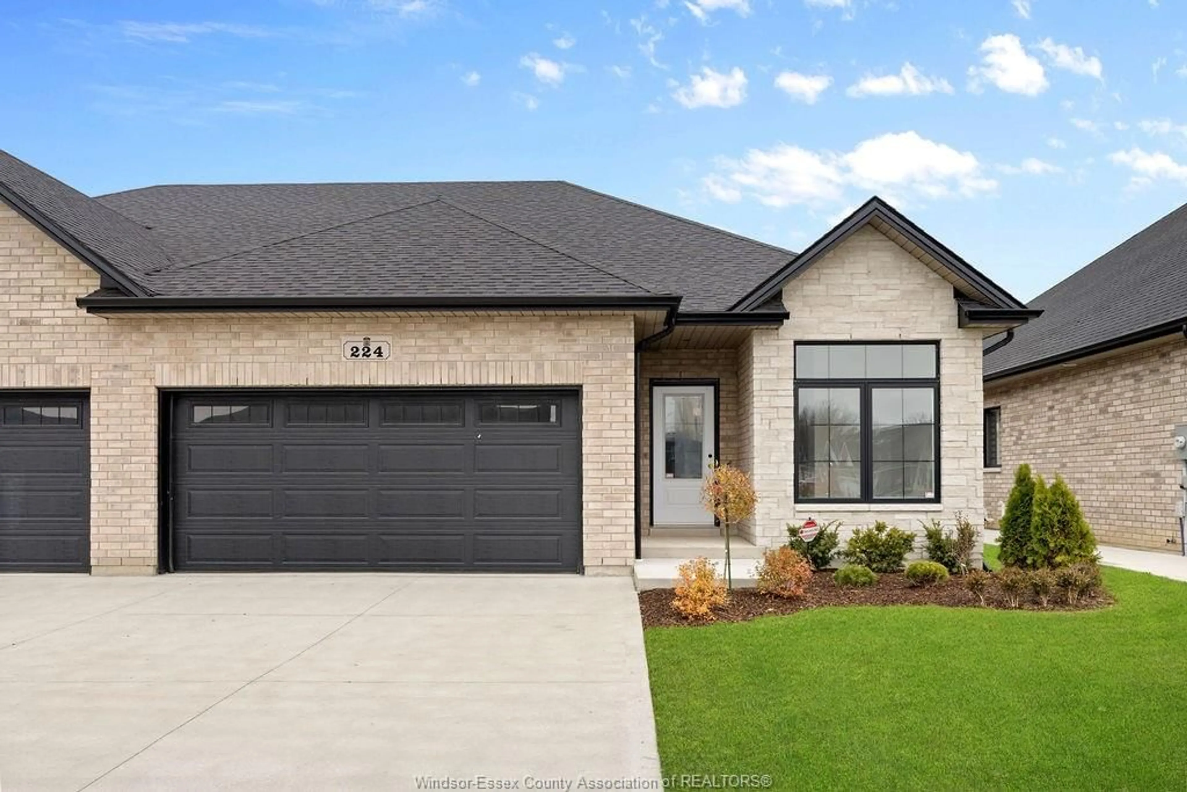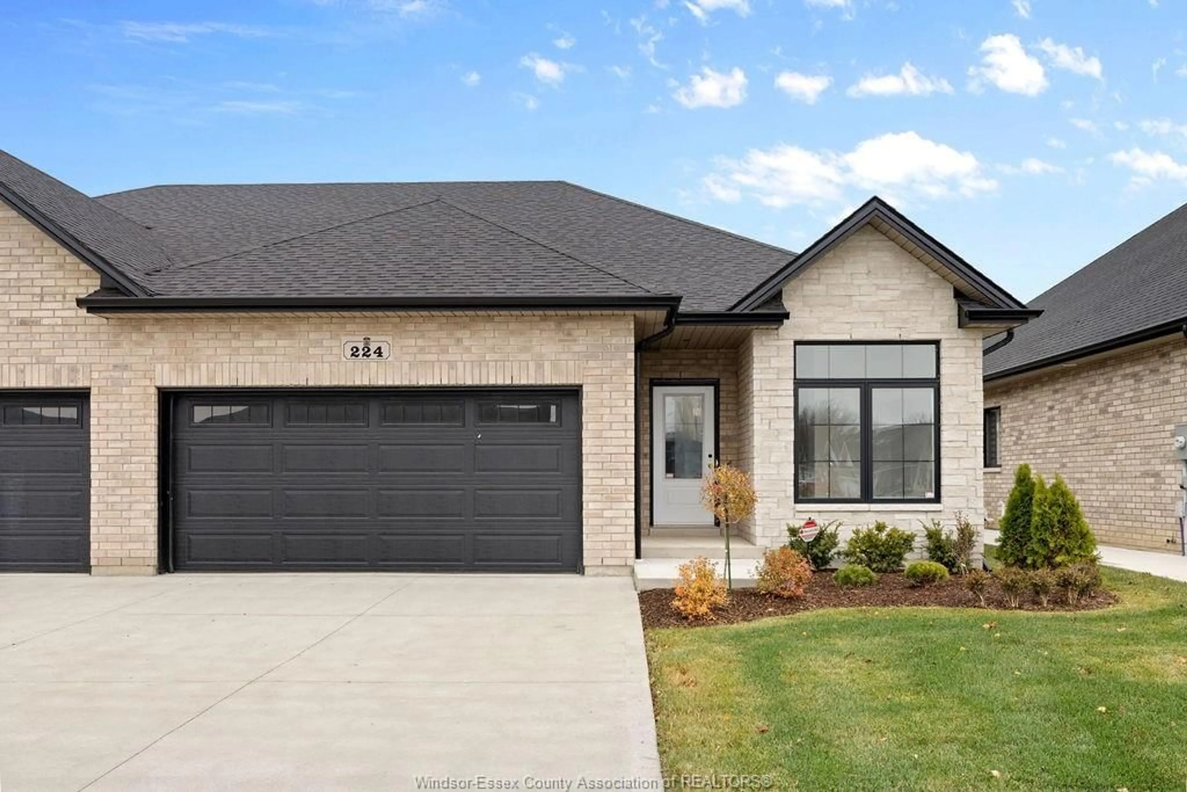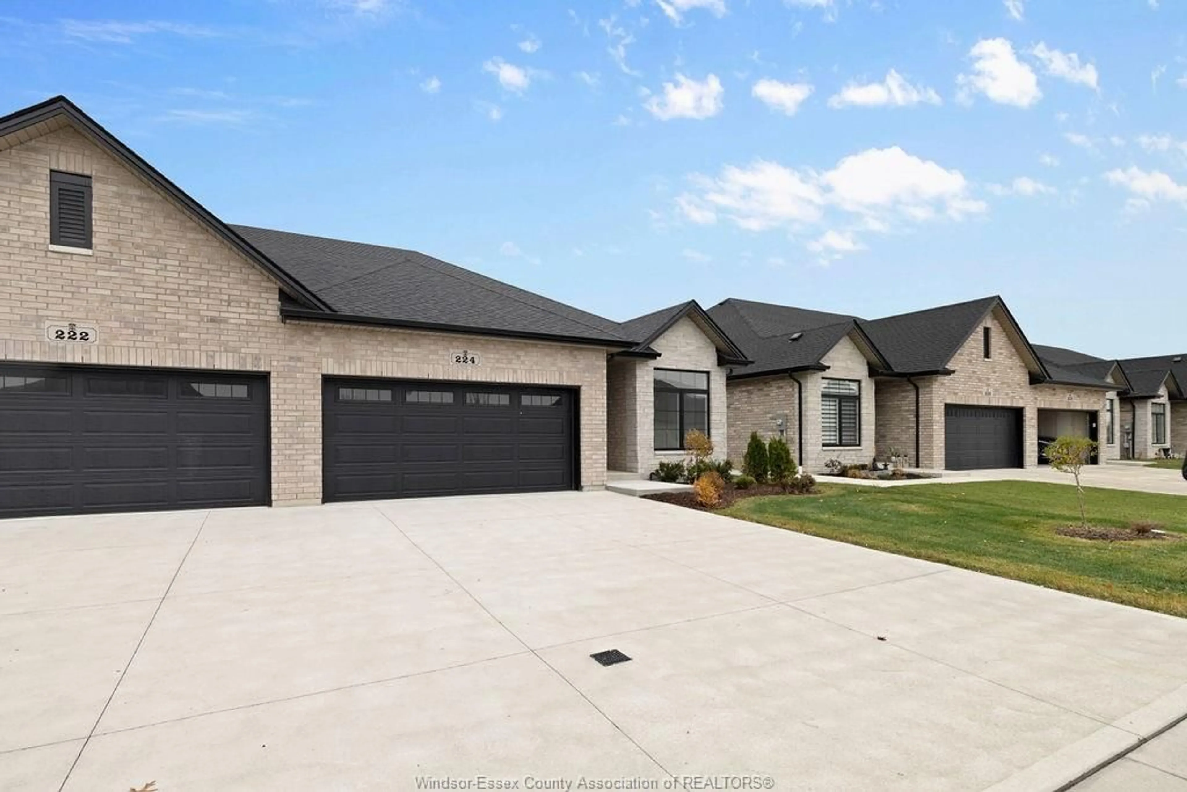224 MCLELLAN, Amherstburg, Ontario N9V 4C9
Contact us about this property
Highlights
Estimated ValueThis is the price Wahi expects this property to sell for.
The calculation is powered by our Instant Home Value Estimate, which uses current market and property price trends to estimate your home’s value with a 90% accuracy rate.Not available
Price/Sqft-
Est. Mortgage$3,006/mo
Tax Amount (2024)-
Days On Market75 days
Description
Everjone Homes presents a gorgeous 1545 sq ft semi detached ranch style townhome with elevated ceilings in living/dining rm. Still time to choose your finishes on this open concept layout with 9ft ceilings, quartz counters throughout, hardwood in main areas and primary bedroom, ceramic/glass shower in en-suite, optional finished lower level to be quoted. Finished model home available to view by appointment. Covered back porch, concrete driveway and front sod will be completed, walk to park and trails. Discover serene living in Amherstburg's newest townhome community.
Property Details
Interior
Features
MAIN LEVEL Floor
FOYER
KITCHEN
LIVING RM / DINING RM COMBO
KITCHEN
Exterior
Features
Property History
 23
23




