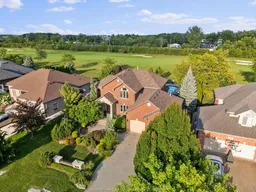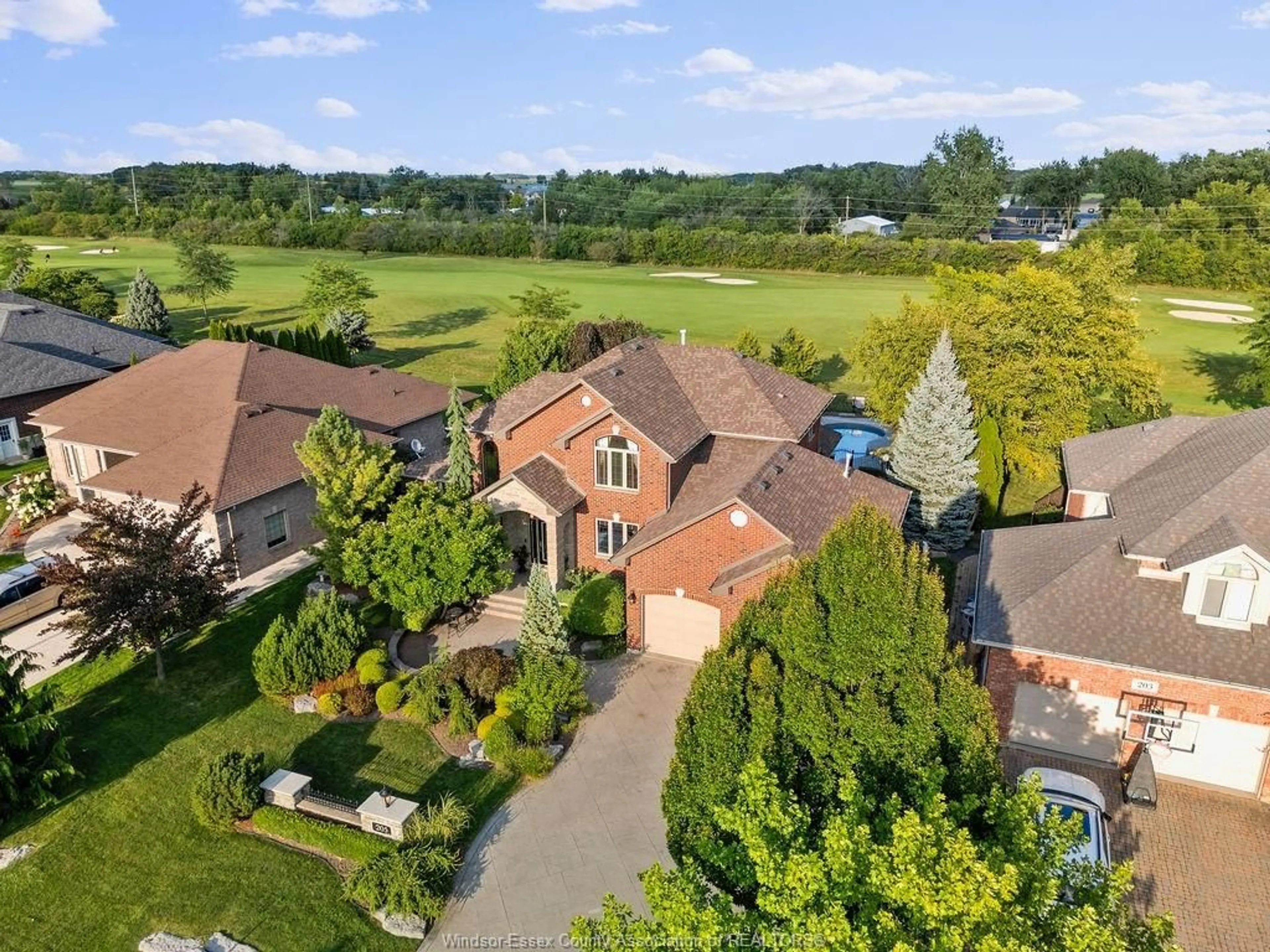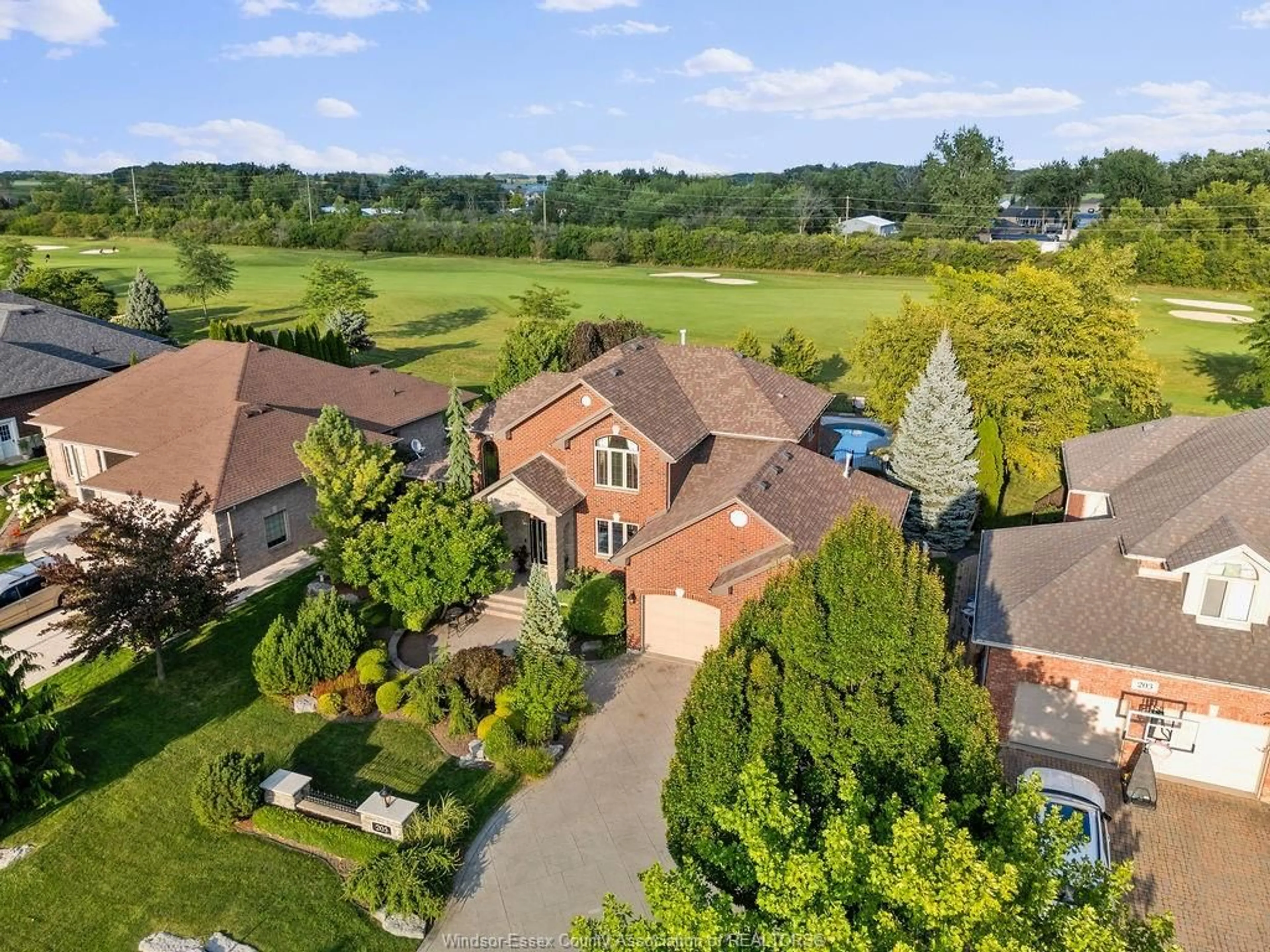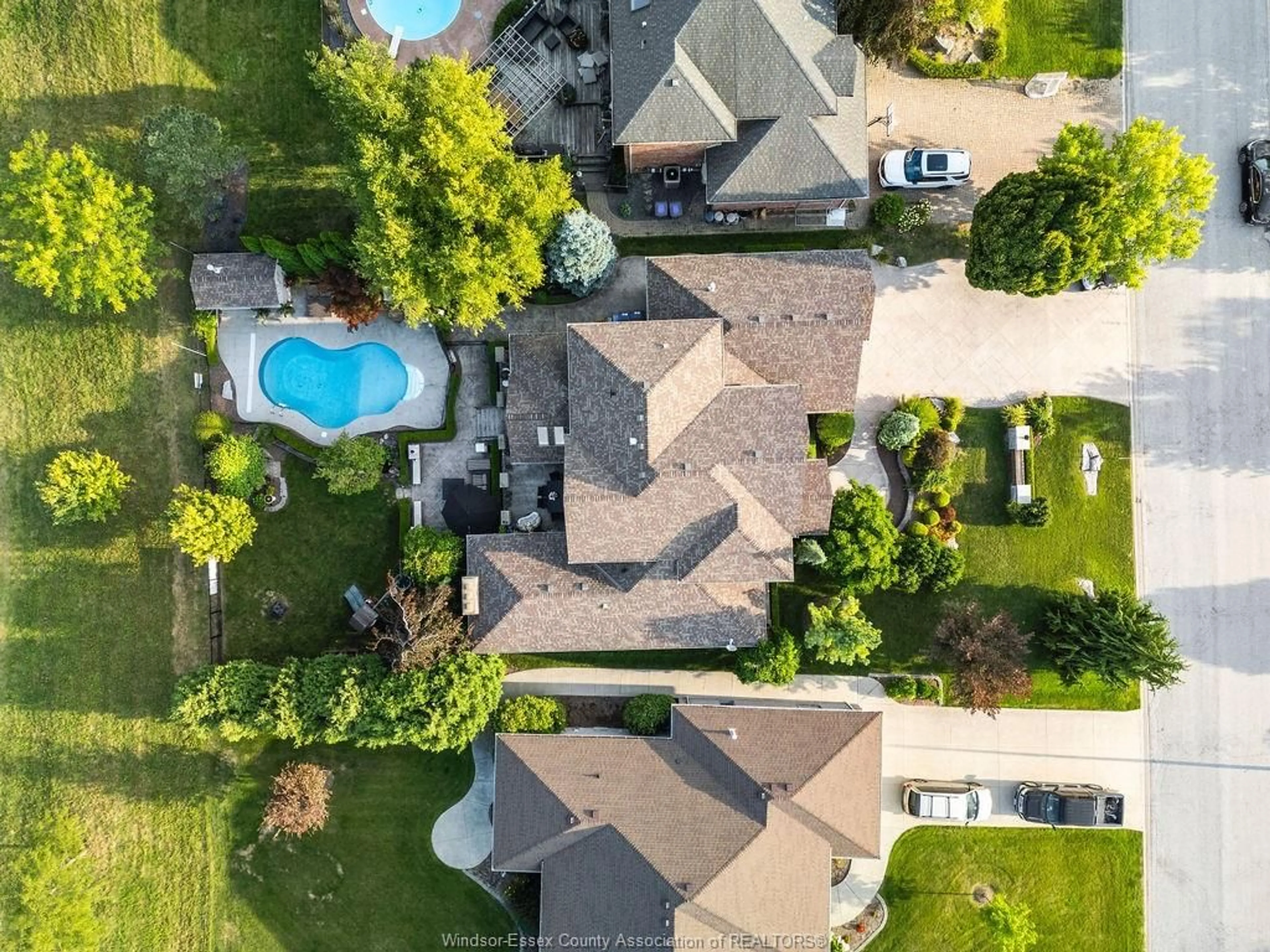205 CLUBVIEW Dr, Amherstburg, Ontario N9V 3Z3
Contact us about this property
Highlights
Estimated ValueThis is the price Wahi expects this property to sell for.
The calculation is powered by our Instant Home Value Estimate, which uses current market and property price trends to estimate your home’s value with a 90% accuracy rate.$1,050,000*
Price/Sqft-
Est. Mortgage$5,879/mth
Tax Amount (2024)$8,800/yr
Days On Market45 days
Description
Welcome to your dream home in the prestigious Pointe West Golf Course community in Amherstburg! This stunning 2-storey residence offers 5 bedrooms & 4 bathrooms, situated on a beautifully landscaped 85x155 lot, backing onto the 14th fairway. Enjoy ultimate privacy with no rear neighbours, a heated saltwater in-ground pool with fiber optic lighting and a separate fence.The exterior features stamped concrete patios, walkways, & a 2.5-car garage. Inside, you'll find oak trim, granite counters & marble, hardwood, & ceramic flooring.The main floor primary suite has a California closet, gas fireplace, & a 6-piece ensuite. The main floor is thoughtfully designed to accommodate an additional bedroom or office space. Finished basement offers a second family room featuring a wet bar, games area, bedroom, bathroom & custom gym. Schedule your private showing today!
Property Details
Interior
Features
MAIN LEVEL Floor
FOYER
OFFICE
PLAYROOM
LIVING ROOM / FIREPLACE
Exterior
Features
Property History
 48
48


