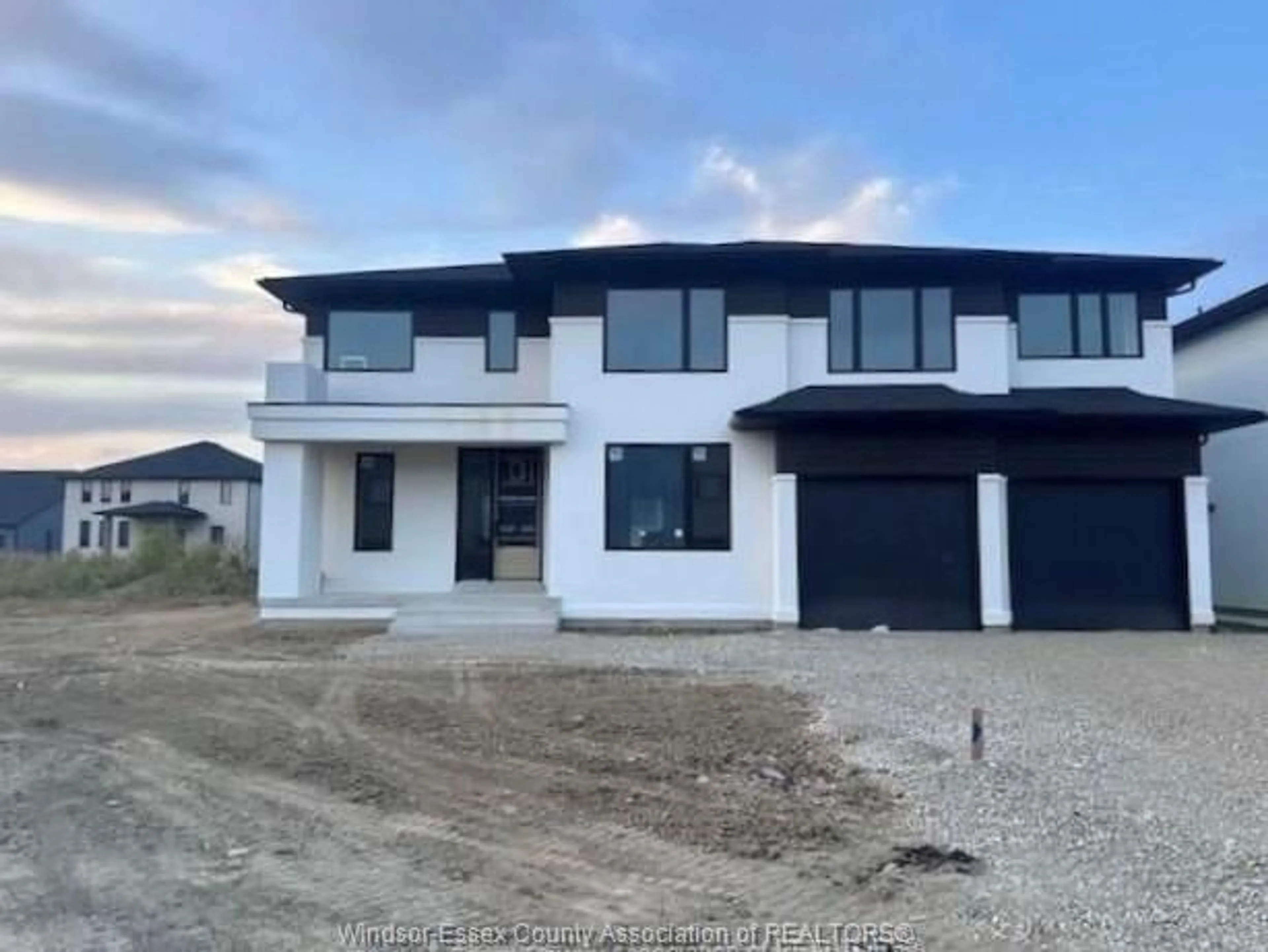Contact us about this property
Highlights
Estimated ValueThis is the price Wahi expects this property to sell for.
The calculation is powered by our Instant Home Value Estimate, which uses current market and property price trends to estimate your home’s value with a 90% accuracy rate.Not available
Price/Sqft-
Est. Mortgage$4,634/mo
Tax Amount (2023)-
Days On Market34 days
Description
BUILD YOUR "DREAM HOME" IN AMHERSTBURG MINUTES TO POINTE WEST GOLF CLUB AND THE WATERFRONT. THIS BEAUTIFUL CUSTOM 13/4 STOREY OFFERS 3000 SQ FT OF FINISHED LIVING SPACE. 4 BEDROOMS AND 2 WITH ENSUITE BATHS, 3.5 BATHS IN TOTAL, MAIN FLOOR FEATURES GOURMET KITCHEN WITH ISLAND, QUARTZ OR GRANITE COUNTERS, POWDER ROOM FOR GUESTS, BEDROOM AND IMPRESSIVE FAMILY ROOM WITH GAS FIREPLACE AND PATIO DOORS TO YOUR COVERED PORCH. EXTERIOR IS BRICK AND STUCCO AND 2.5 CAR GARAGE. ONLY THE BEST IN QUALITY, MATERIALS, WORKAMANSHIP AND FINISHES. CEMENT DRIVEWAY AND CEMENT PATIO INCLUDED IN PRICE.
Property Details
Interior
Features
MAIN LEVEL Floor
FOYER
DINING ROOM
KITCHEN
DEN
Exterior
Features
Property History
 2
2

