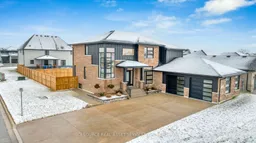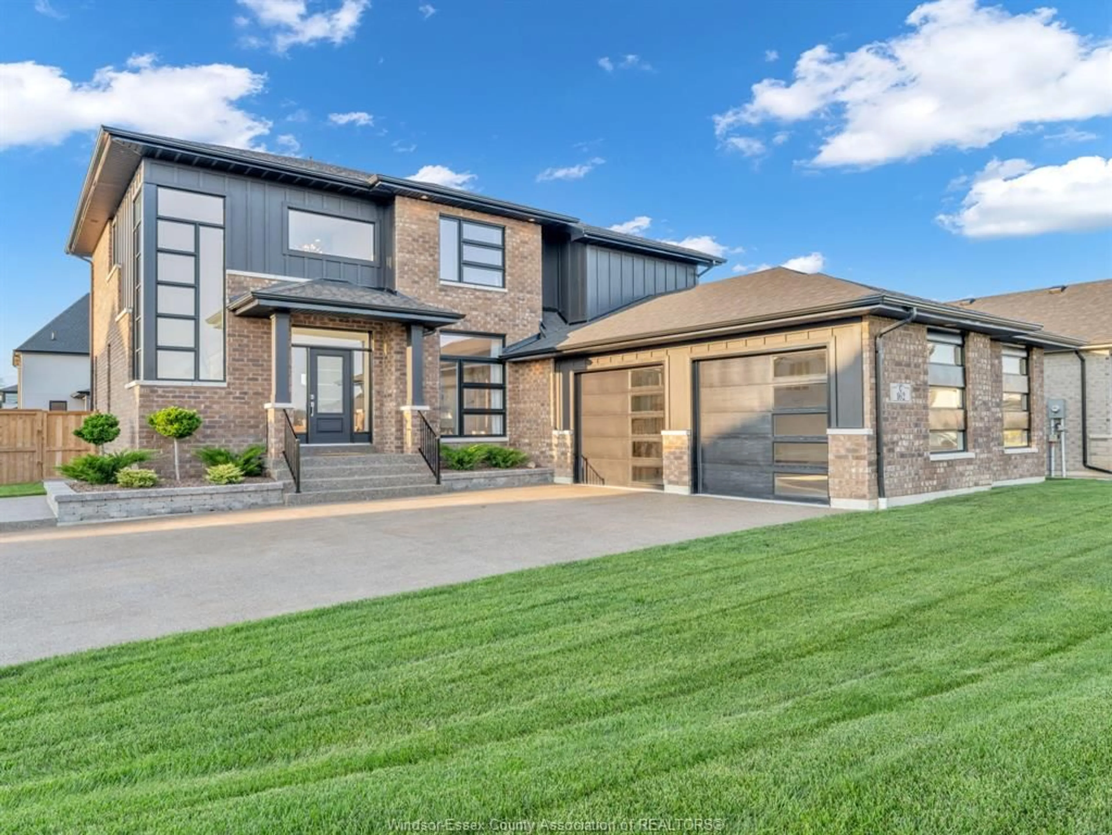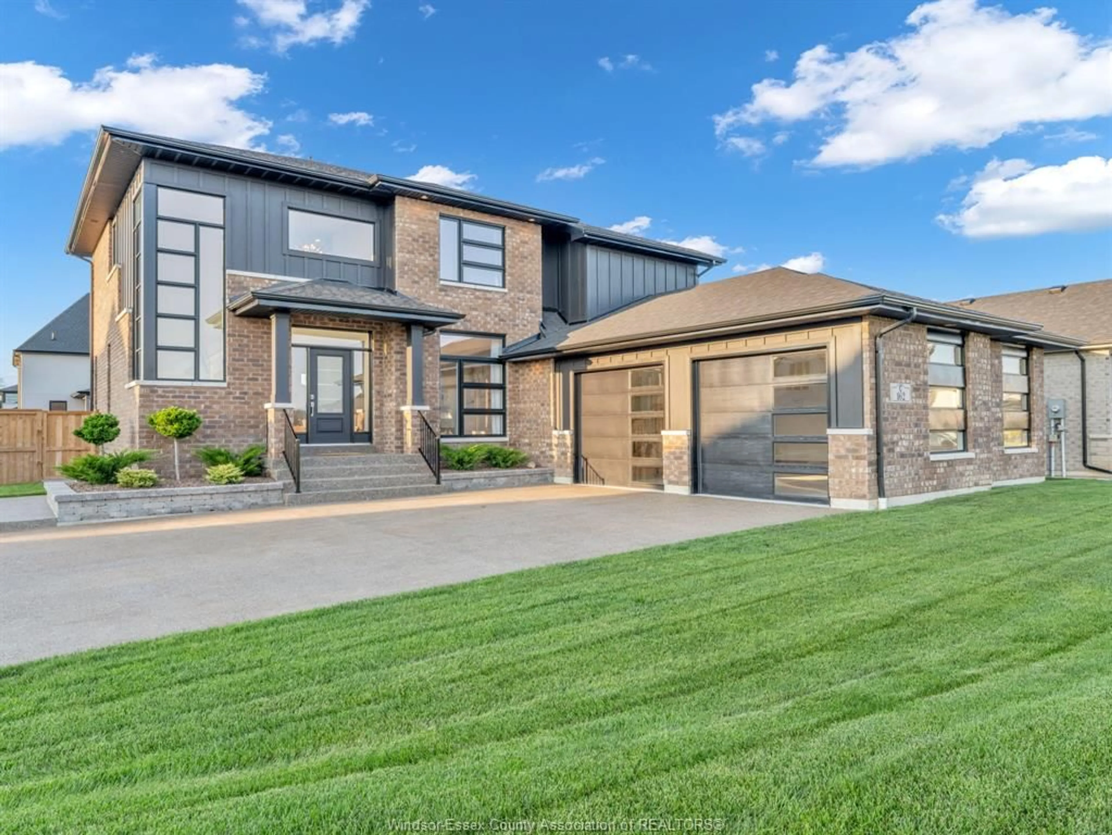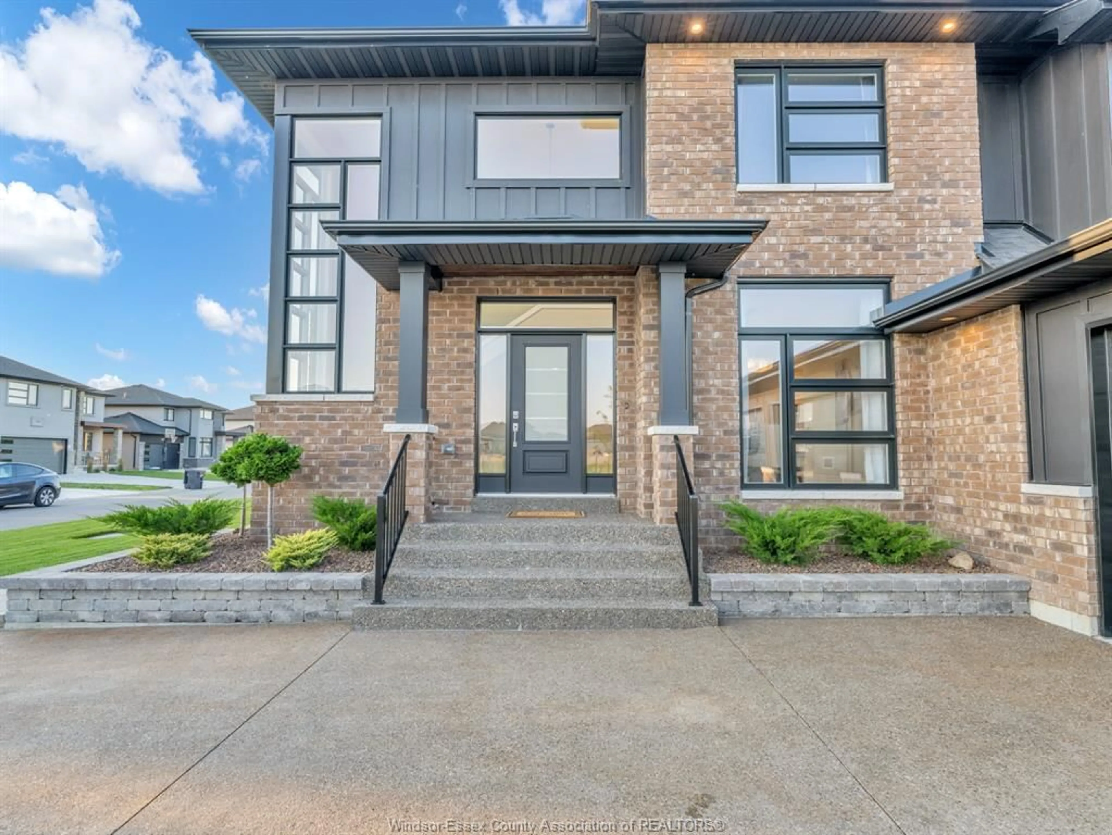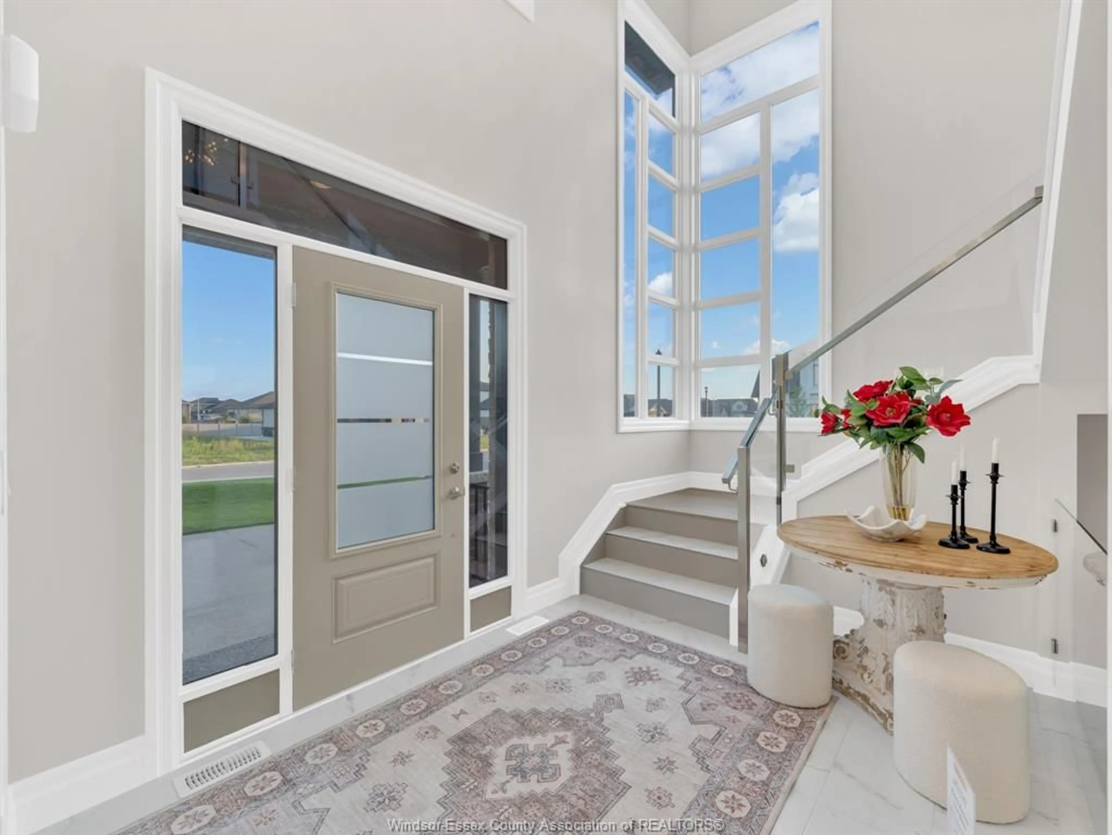162 WHELAN Dr, Amherstburg, Ontario N9V 0G7
Contact us about this property
Highlights
Estimated ValueThis is the price Wahi expects this property to sell for.
The calculation is powered by our Instant Home Value Estimate, which uses current market and property price trends to estimate your home’s value with a 90% accuracy rate.Not available
Price/Sqft-
Est. Mortgage$5,583/mo
Tax Amount (2025)-
Days On Market15 hours
Description
Welcome to your ultra-modern haven, never before occupied and meticulously crafted by Cerasa Design & Build. Nestled in the prestigious Kingsbridge neighborhood of Amherstburg, this elegantly built residence boasts modern exterior and interior finishes throughout. With 4+1 spacious bedrooms and 3.5 luxurious baths, this home offers ample space and comfort. The open-concept kitchen is a chef's dream, featuring sleek cabinetry, a stylish backsplash, and a large pantry with contemporary shelving. Cozy up by the double-sided fireplace or entertain in the fully finished basement. Enjoy outdoor living on the large covered rear porch, and benefit from the convenience of a 2-car garage and an aggregate concrete driveway. The completely fenced yard ensures privacy and security. Plus, peace of mind is guaranteed with the Tarion warranty. Buyer to verify zoning, taxes & Sizes.
Upcoming Open House
Property Details
Interior
Features
MAIN LEVEL Floor
FOYER
DEN
OFFICE
MUDROOM
Exterior
Features
Property History
 44
44