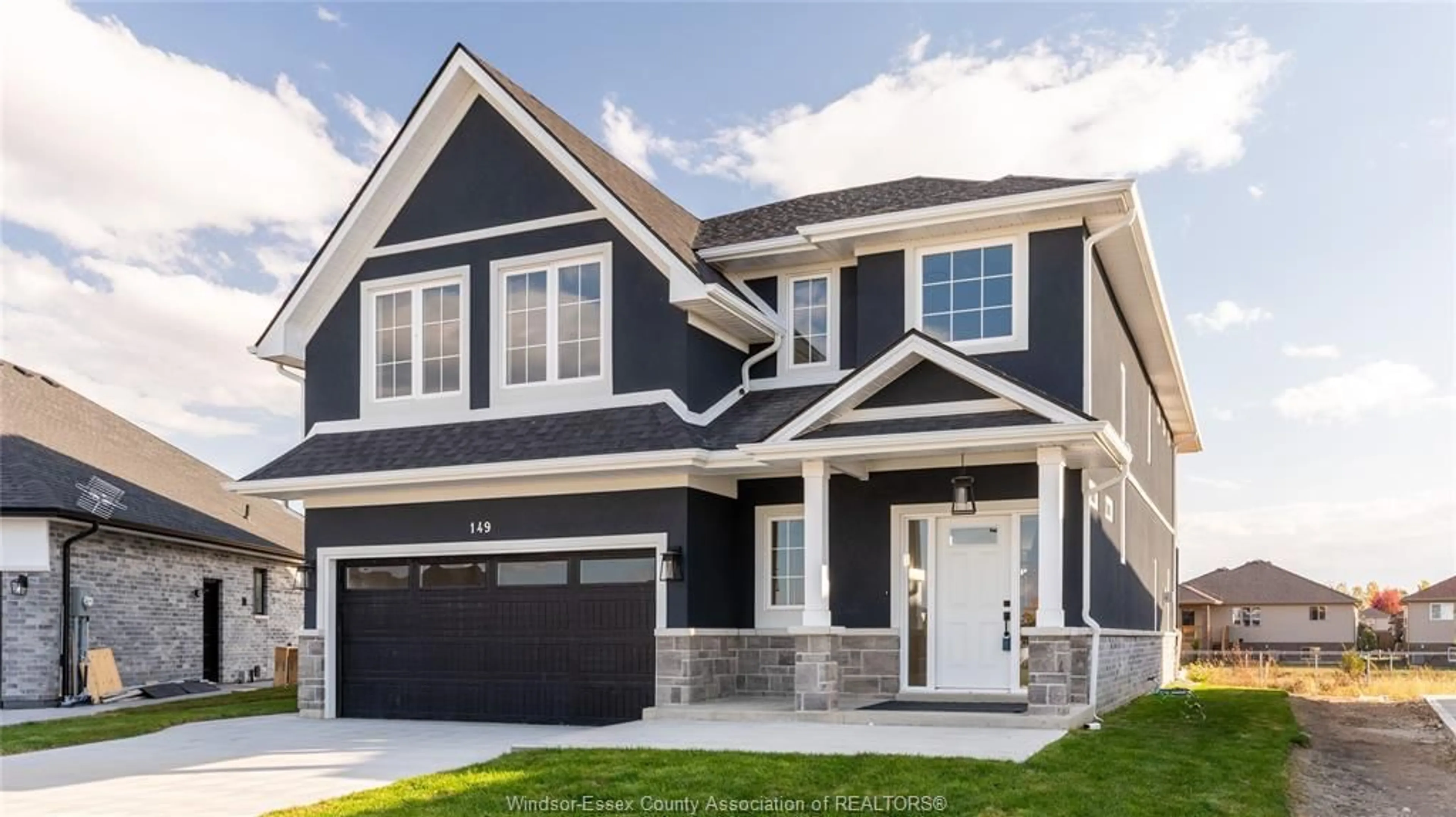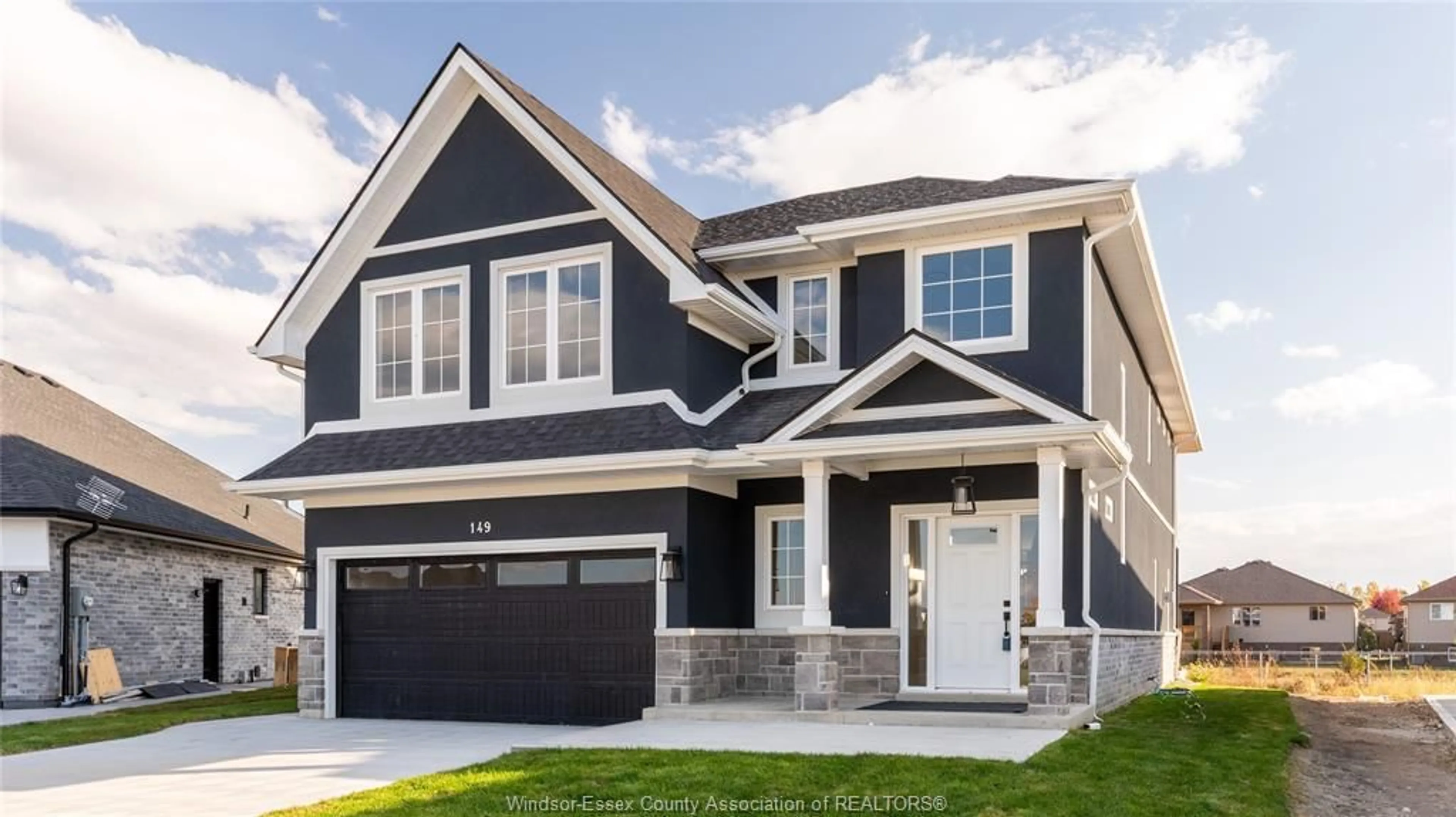149 Davis St, Amherstburg, Ontario N9V 0B9
Contact us about this property
Highlights
Estimated ValueThis is the price Wahi expects this property to sell for.
The calculation is powered by our Instant Home Value Estimate, which uses current market and property price trends to estimate your home’s value with a 90% accuracy rate.$862,000*
Price/Sqft$351/sqft
Est. Mortgage$4,080/mth
Tax Amount (2024)-
Days On Market38 days
Description
Immediate possession available on this stunning 2 storey home. 149 Davis, Amherstburg, A 2700 sqft stucco & stone 2 storey home situated on a good sized lot backing onto a green space! Finished driveway with sod and landscaping. A Spacious main floor open concept design with hardwood throughout. Designer kitchen with quartz countertops & walk-in pantry. Living room with gas fireplace and 8x8ft glass door to rear covered concrete porch. Mud room off the double car attached garage as well as a powder room. Grand hardwood staircase to 2nd floor with 4 bedrooms, laundry room & main bath with double quartz vanity. Primary bedroom with double French doors, massive walk-in closet, a covered balcony & a luxurious bathroom with freestanding tub, glass euro shower & double quartz vanity.
Upcoming Open House
Property Details
Interior
Features
MAIN LEVEL Floor
FOYER
2 PC. BATHROOM
MUDROOM
LIVING ROOM / FIREPLACE
Exterior
Features
Property History
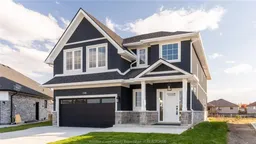 33
33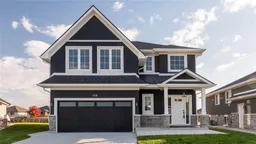 36
36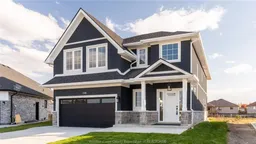 33
33
