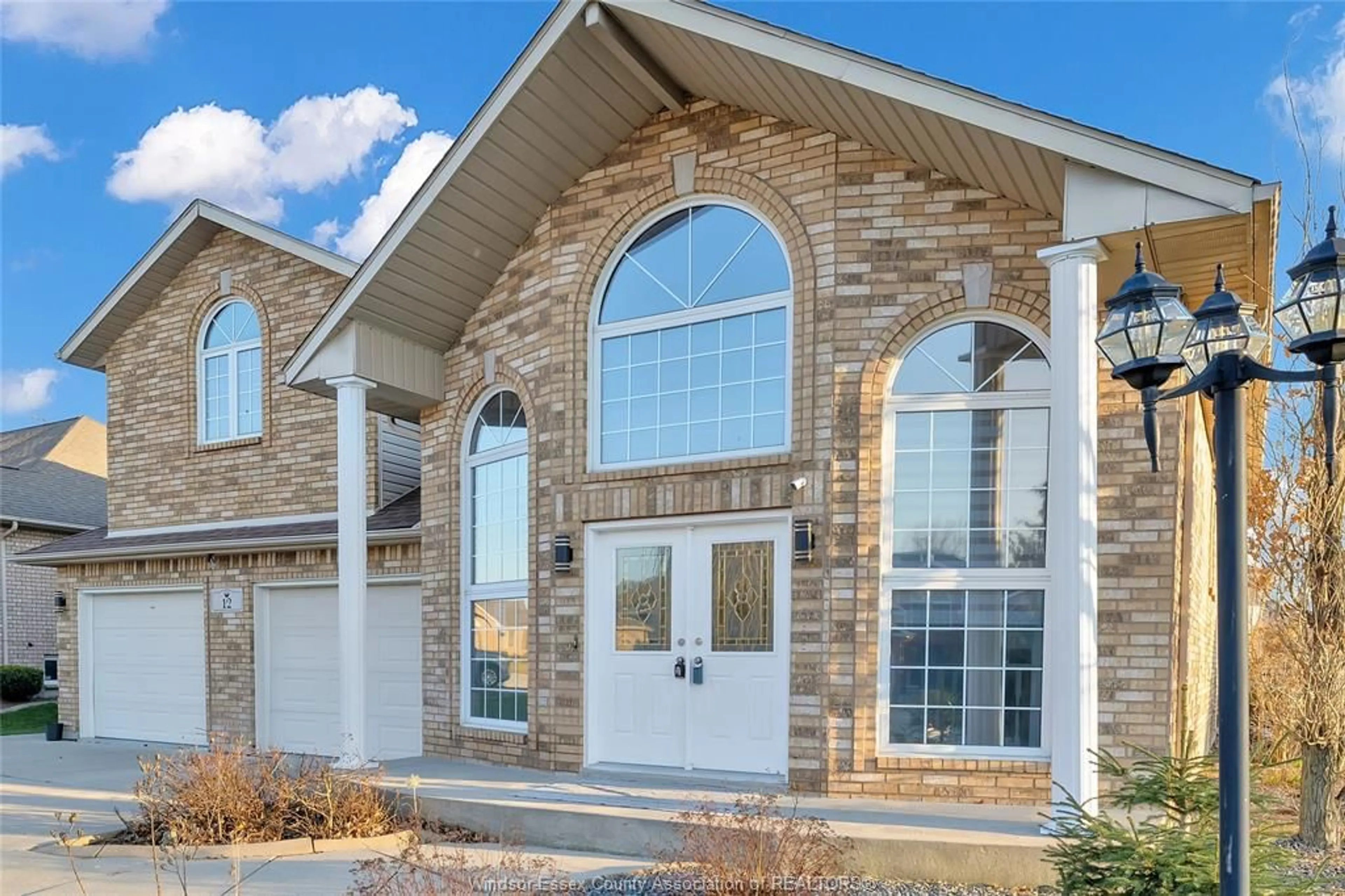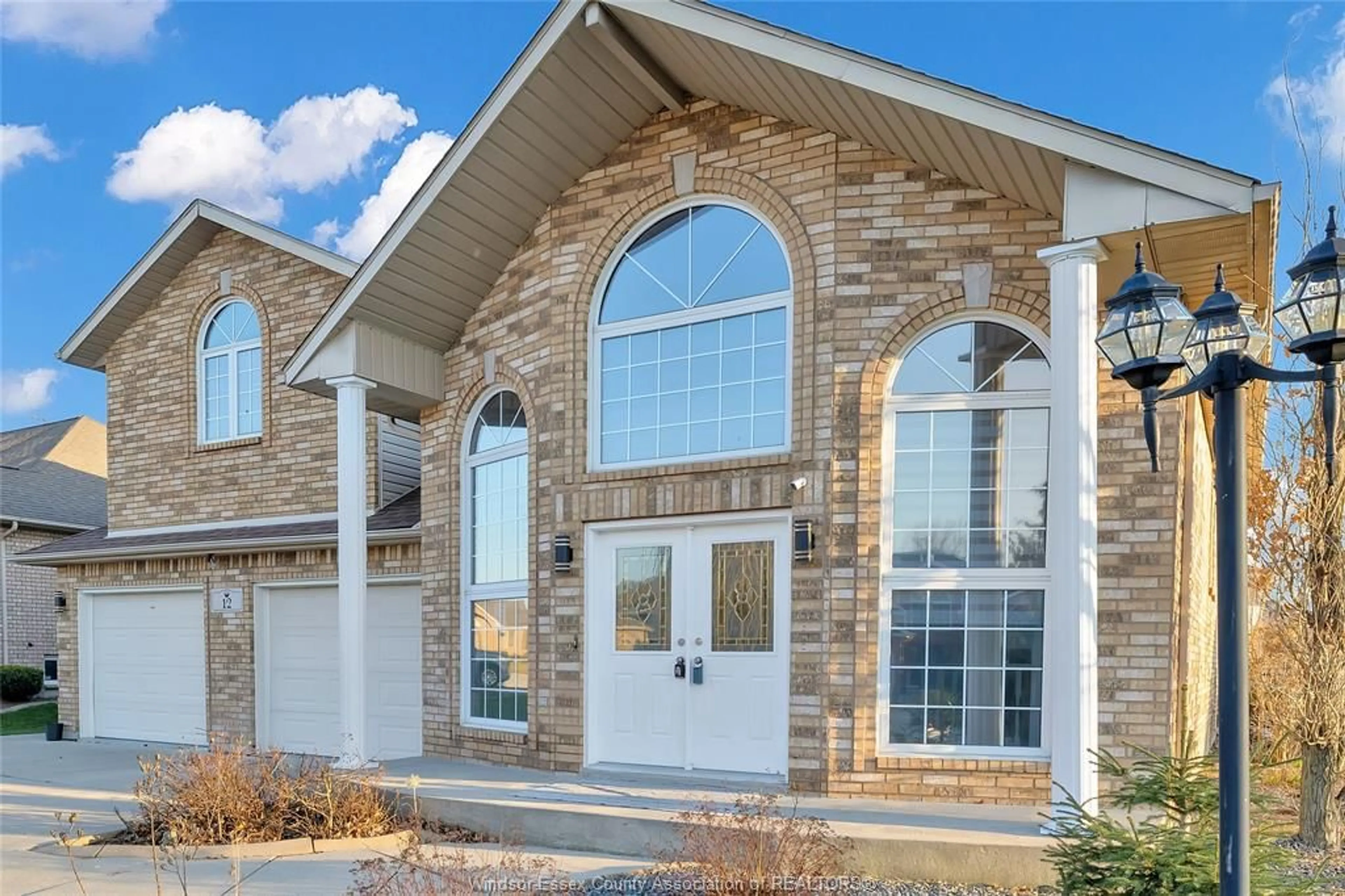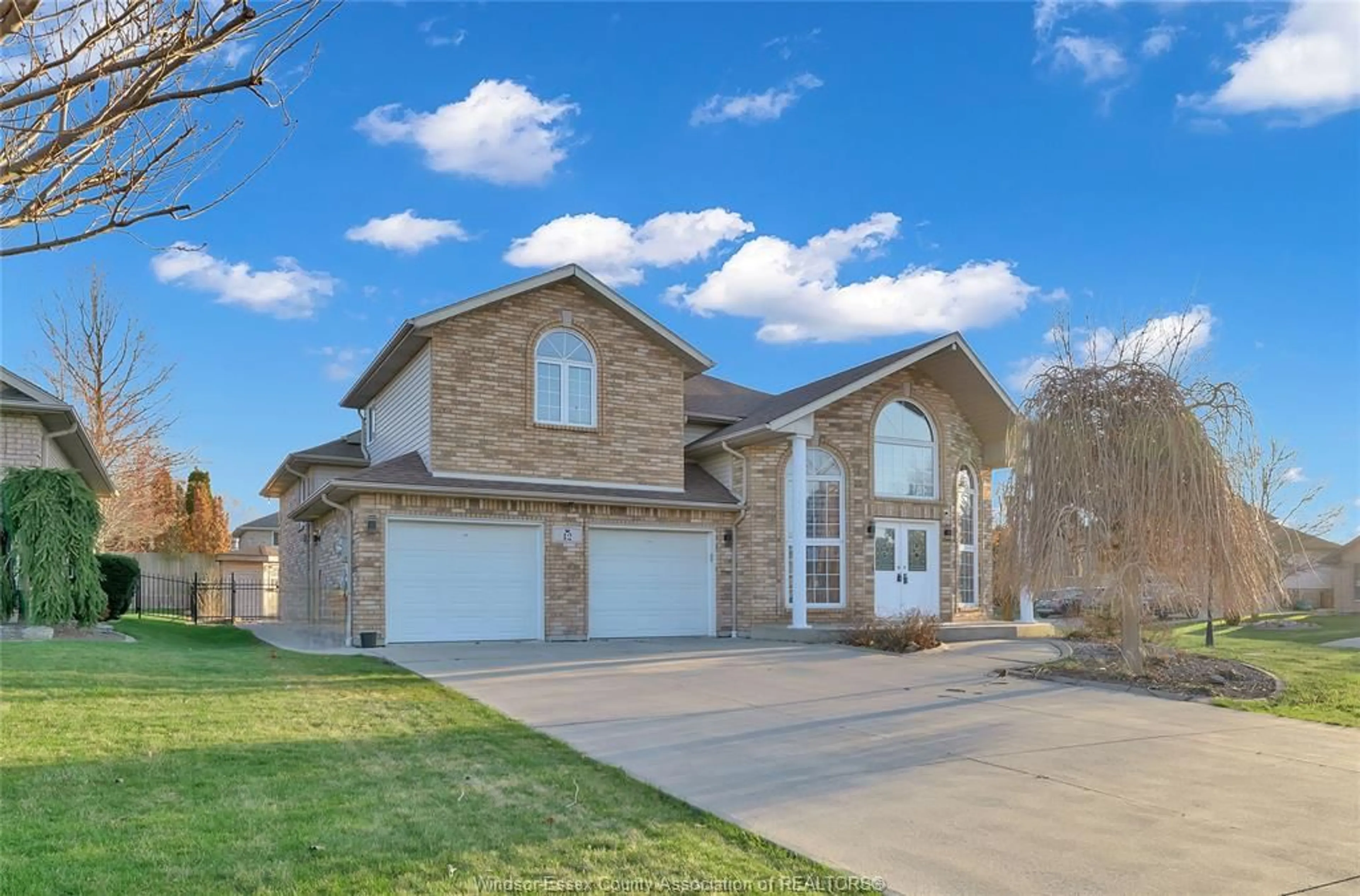12 BAKER, Amherstburg, Ontario N9V 4A5
Contact us about this property
Highlights
Estimated ValueThis is the price Wahi expects this property to sell for.
The calculation is powered by our Instant Home Value Estimate, which uses current market and property price trends to estimate your home’s value with a 90% accuracy rate.Not available
Price/Sqft-
Est. Mortgage$3,006/mo
Tax Amount (2023)$6,196/yr
Days On Market161 days
Description
Welcome to the picturesque town of Amherstburg! Step into this elegant, solid brick raised ranch with a bonus room, where new paint and flooring enhance the beauty of the lovely hardwood throughout. The Main floor invites you with cathedral ceilings, an open concept dining room, a living area, and a freshly updated kitchen with island and granite countertops. Discover 2 spacious bedrooms, office with gas fireplace, and additional master bedroom with a 4-piece ensuite, and a walk-in closet. The basement unfolds another layer of luxury with an additional family room, a wine cellar, 3 bedrooms, and a 3-piece bath. A grade entrance leads to your backyard sanctuary-a perfect entertaining oasis with a fenced yard, an inground pool, a sundeck, and a charming pool shed. This home combines style, comfort, and outdoor bliss with lots of opportunity!
Property Details
Interior
Features
MAIN LEVEL Floor
FOYER
KITCHEN
DINING ROOM
FAMILY ROOM
Exterior
Features
Property History
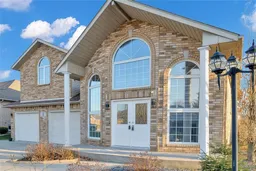 48
48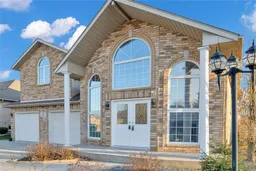 48
48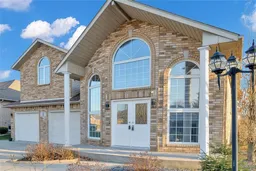 48
48
