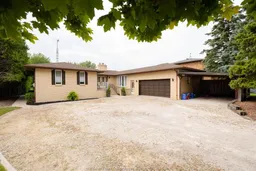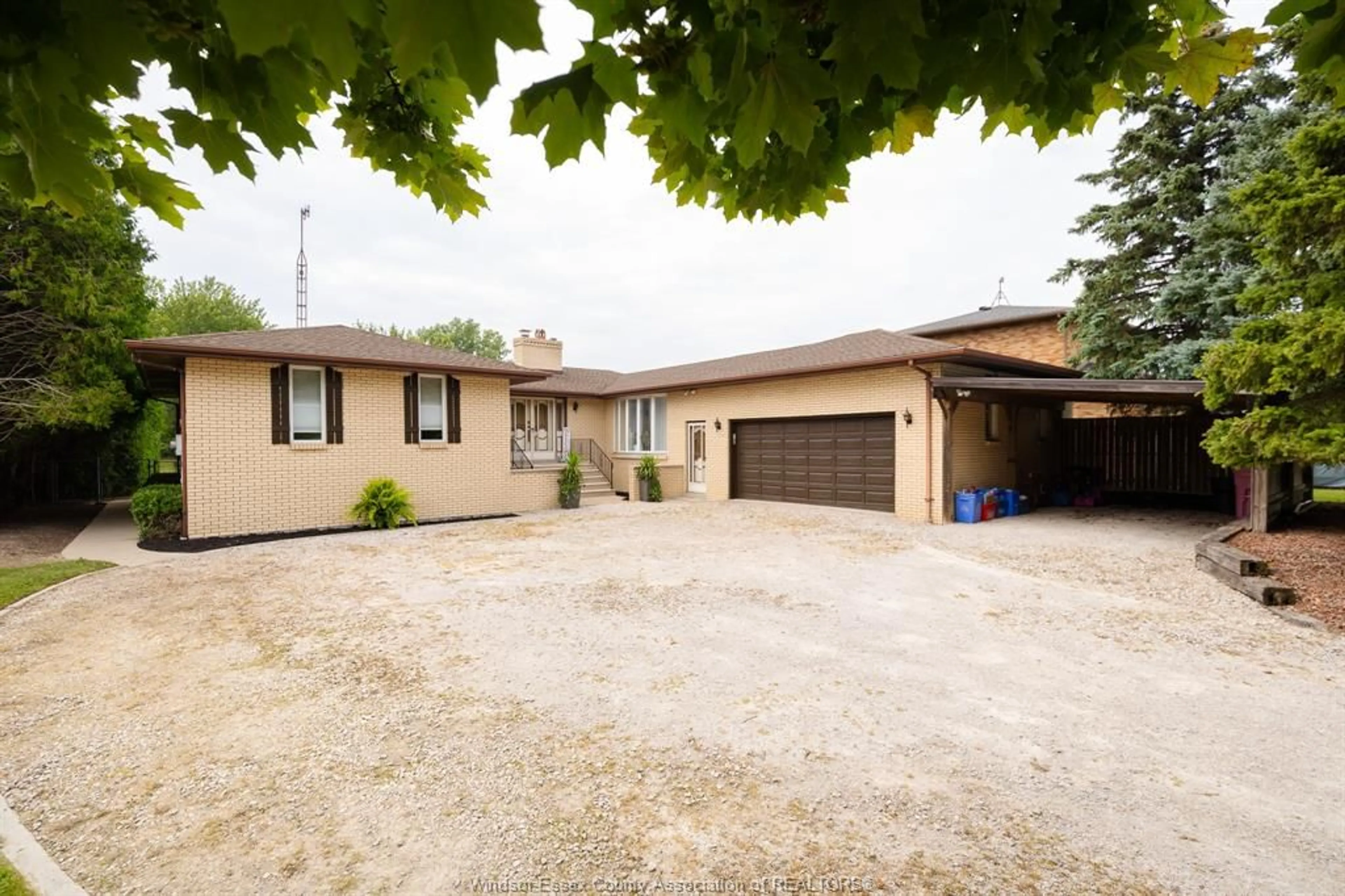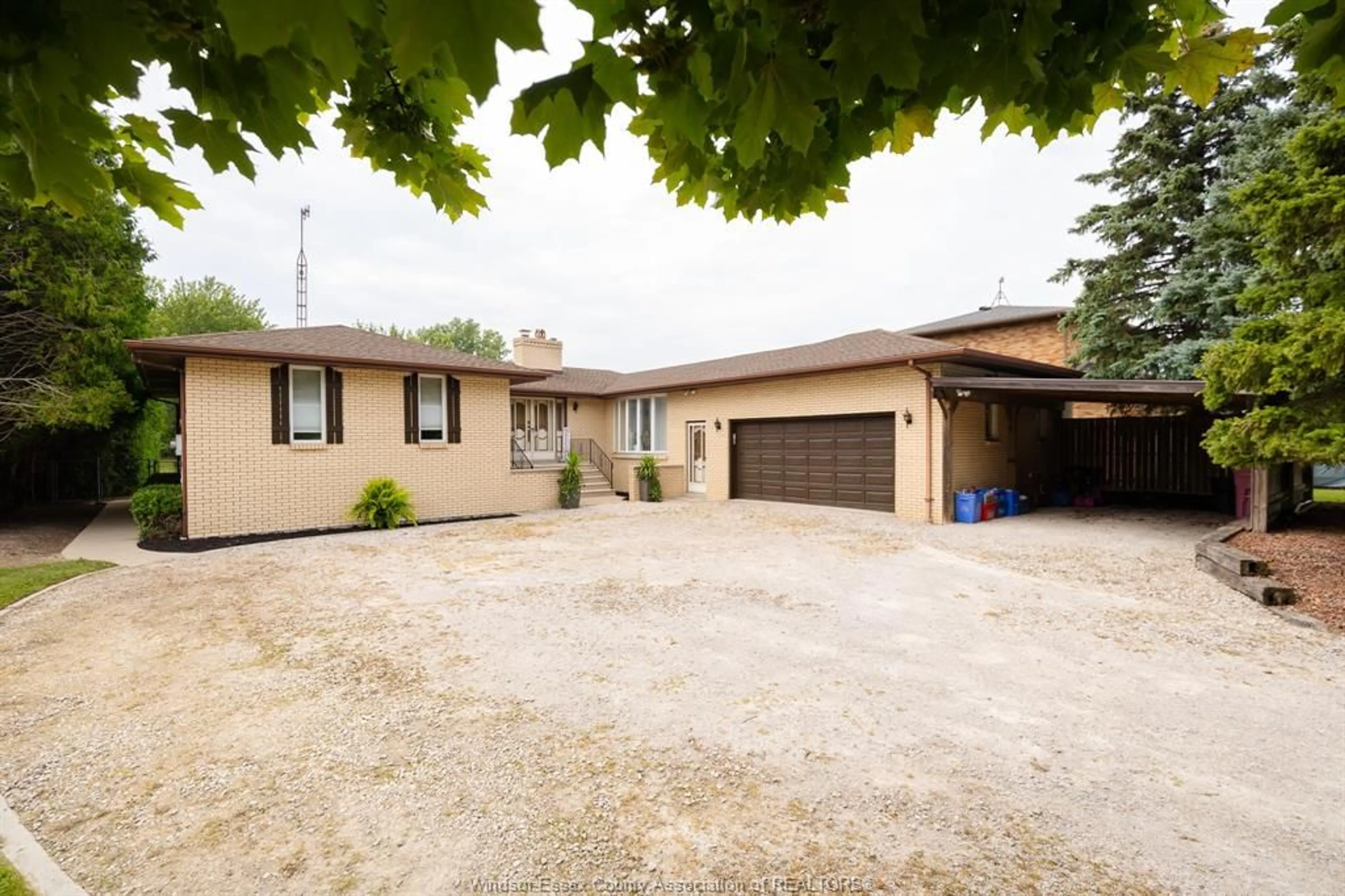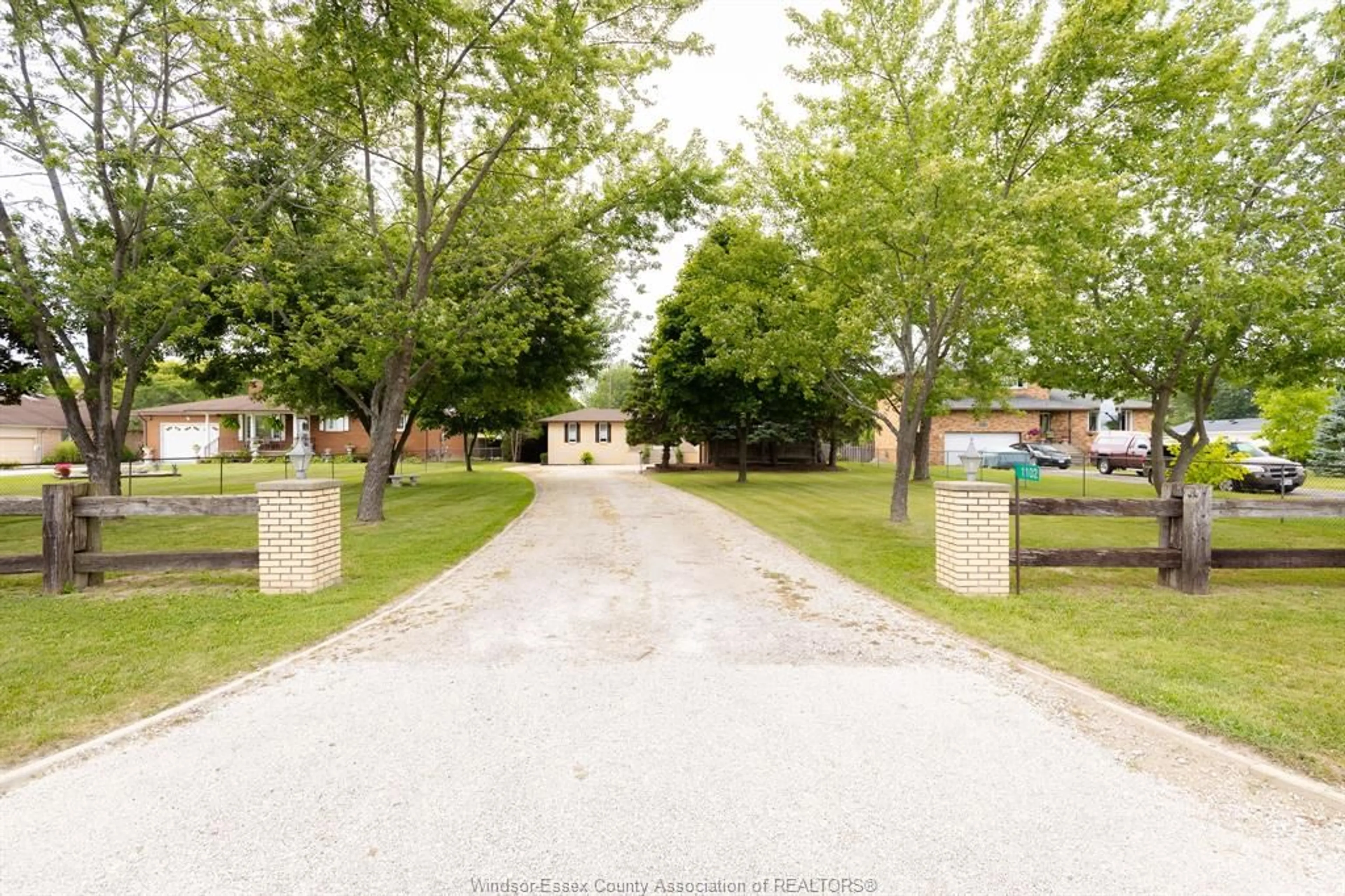1102 Second Concession, Amherstburg, Ontario N9V 3R3
Contact us about this property
Highlights
Estimated ValueThis is the price Wahi expects this property to sell for.
The calculation is powered by our Instant Home Value Estimate, which uses current market and property price trends to estimate your home’s value with a 90% accuracy rate.$726,000*
Price/Sqft-
Est. Mortgage$3,435/mth
Tax Amount (2024)$4,914/yr
Days On Market14 days
Description
Discover serene county living at 1102 Second Concession, Amherstburg. This sprawling 3-bedroom, 2-bathroom brick ranch sits on a nearly acre-sized (0.89) tree-lined lot. Enjoy the peace and privacy of this spacious property featuring a 28 ft saltwater pool (2019), fully fenced yard, and outdoor amenities like a playground, gazebo, and fire pit. Inside, the home offers comfort with owned HVAC (AC and furnace 2022) and water heater and recent updates, including storm sewer pipe replacement, newly paved roads, and new light fixtures in 2024. The 2-car garage has a direct entrance to the basement for added convenience. The insulated workshop, complete with hydro, water, a separate panel, and a cement pad, is perfect for projects or storage. These opportunities don't come often, don’t miss your chance to own a peaceful retreat in excellent condition! Inspection report and additional feature sheet available on request.
Upcoming Open House
Property Details
Interior
Features
MAIN LEVEL Floor
LIVING ROOM
DINING ROOM
FAMILY ROOM
KITCHEN
Property History
 50
50


