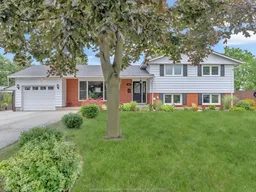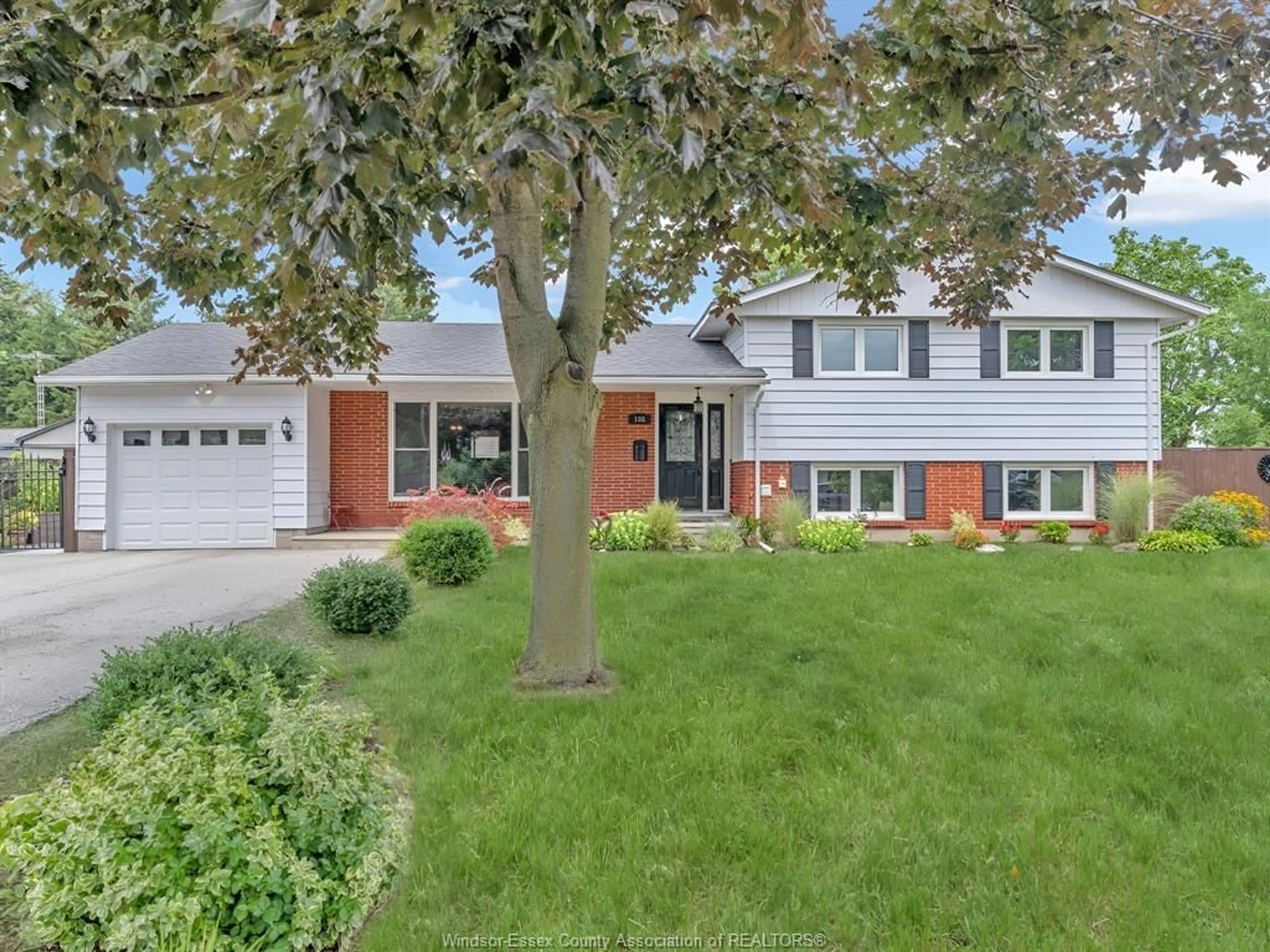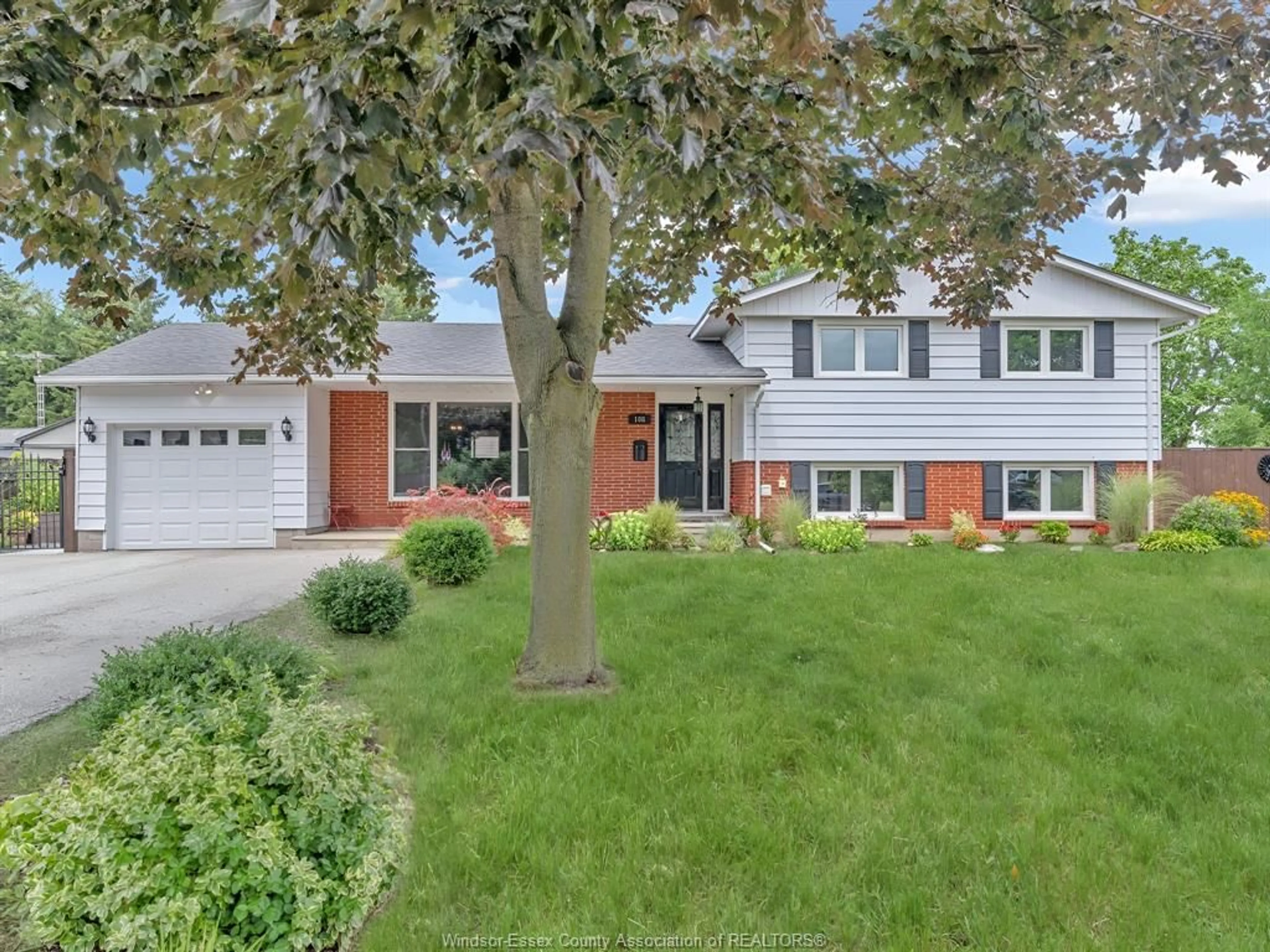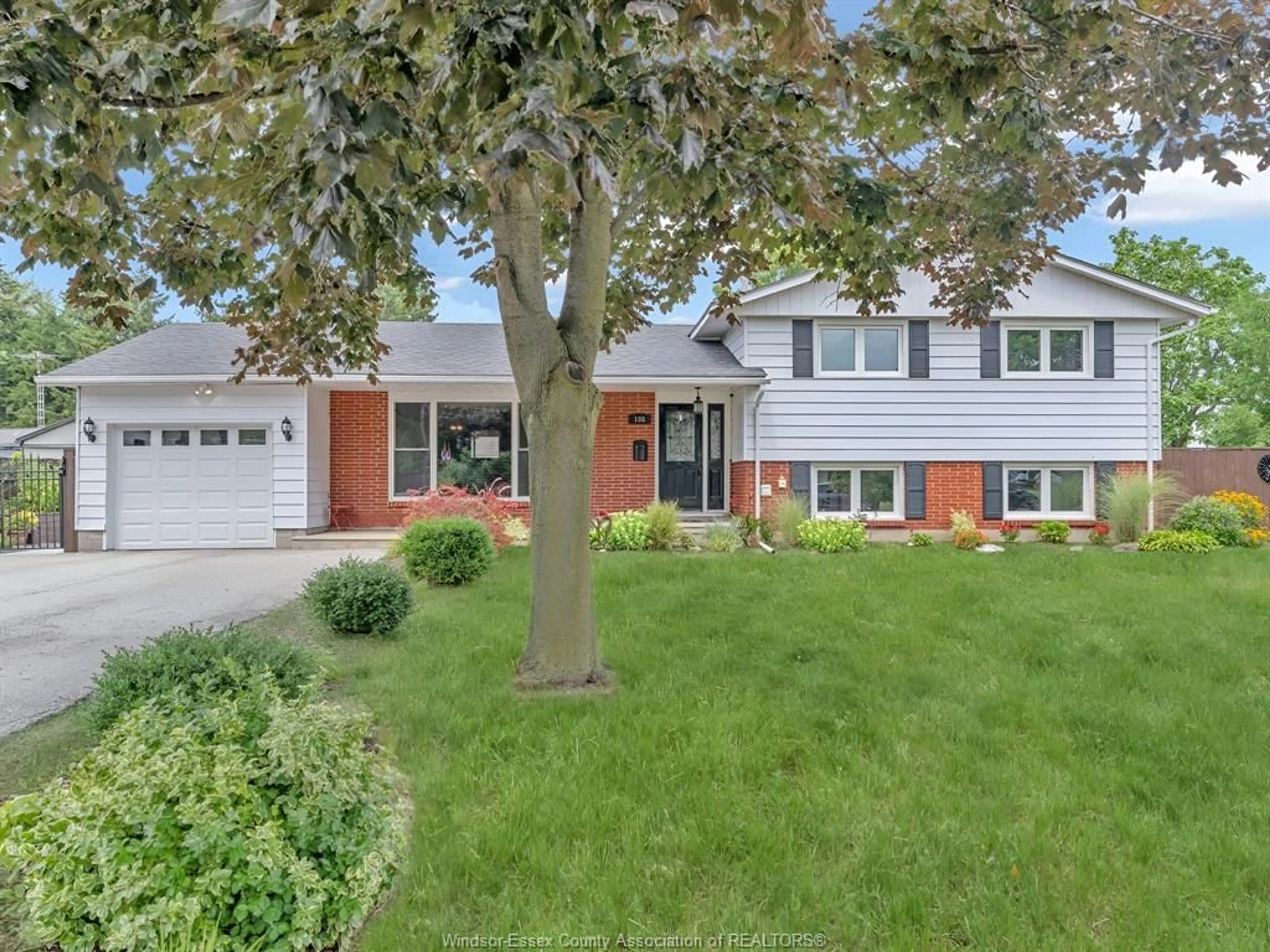108 HUNTER Ave, Amherstburg, Ontario N9V 1W2
Contact us about this property
Highlights
Estimated ValueThis is the price Wahi expects this property to sell for.
The calculation is powered by our Instant Home Value Estimate, which uses current market and property price trends to estimate your home’s value with a 90% accuracy rate.$819,000*
Price/Sqft-
Est. Mortgage$3,436/mth
Tax Amount (2024)$3,829/yr
Days On Market30 days
Description
Welcome to 108 Hunter Avenue, an exquisite 3-bedroom, 2-bathroom home with approximately 2,000 sq ft of living space. This charming 3-level side split offers a blend of comfort & modern elegance, perfect for both relaxing & entertaining. The main floor boasts an impressive open-concept living room & kitchen, highlighted by a massive granite island. The spacious eating area features a patio door that leads to the beautiful, entertaining backyard. On the second level, you'll find three spacious bedrooms, including the primary bedroom & a luxurious 5-piece bathroom. The basement features a cozy family room, a dining area, & a laundry room. Step outside to enjoy your private oasis, complete with a in-ground pool (2023), a covered deck with ceiling fans, pool shed (2023). With deeded beach rights, you can enjoy the nearby beach whenever you desire. Contact us today!
Property Details
Interior
Features
MAIN LEVEL Floor
KITCHEN
LIVING ROOM
EATING AREA
FOYER
Property History
 34
34


