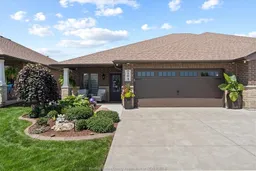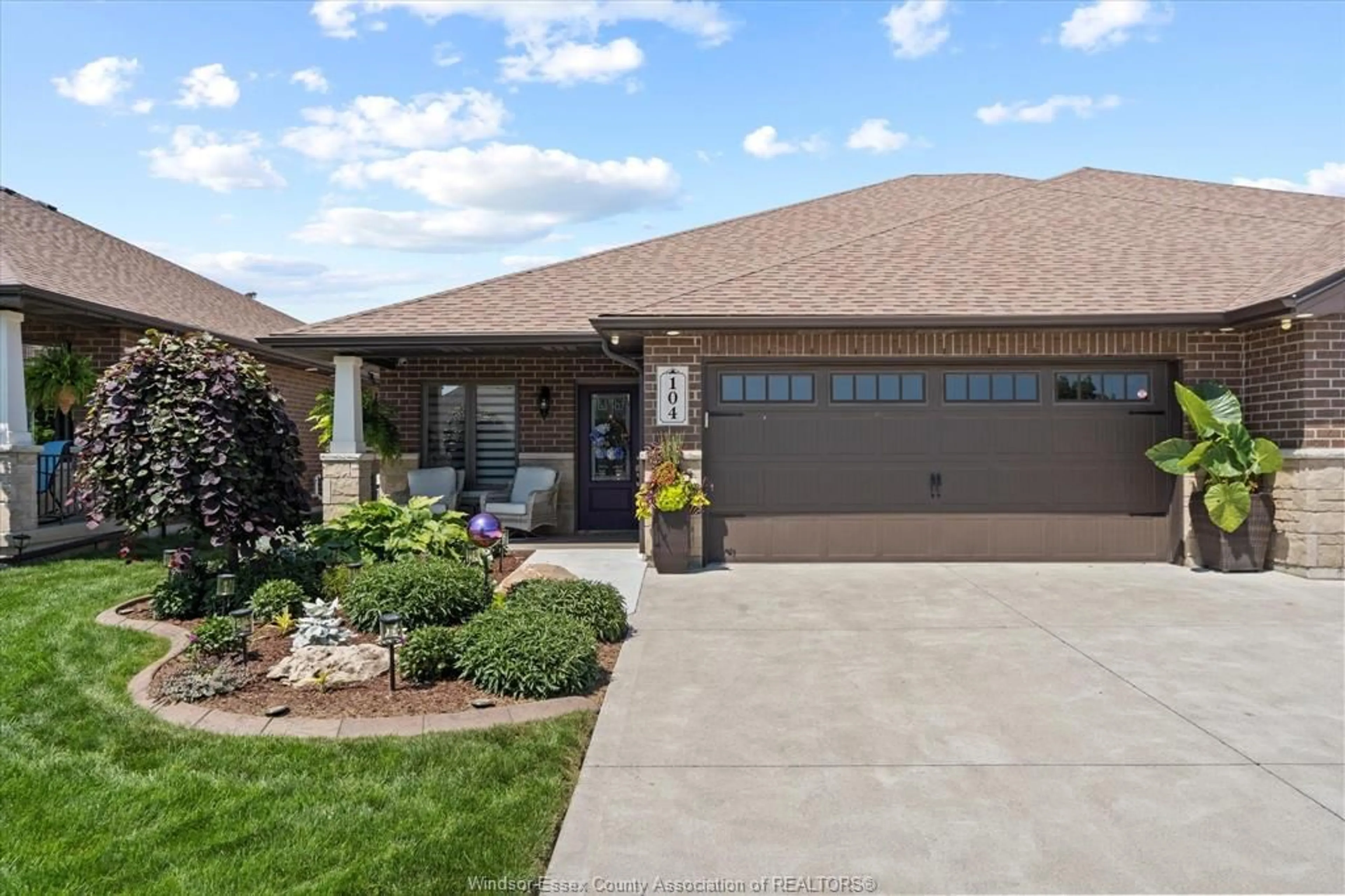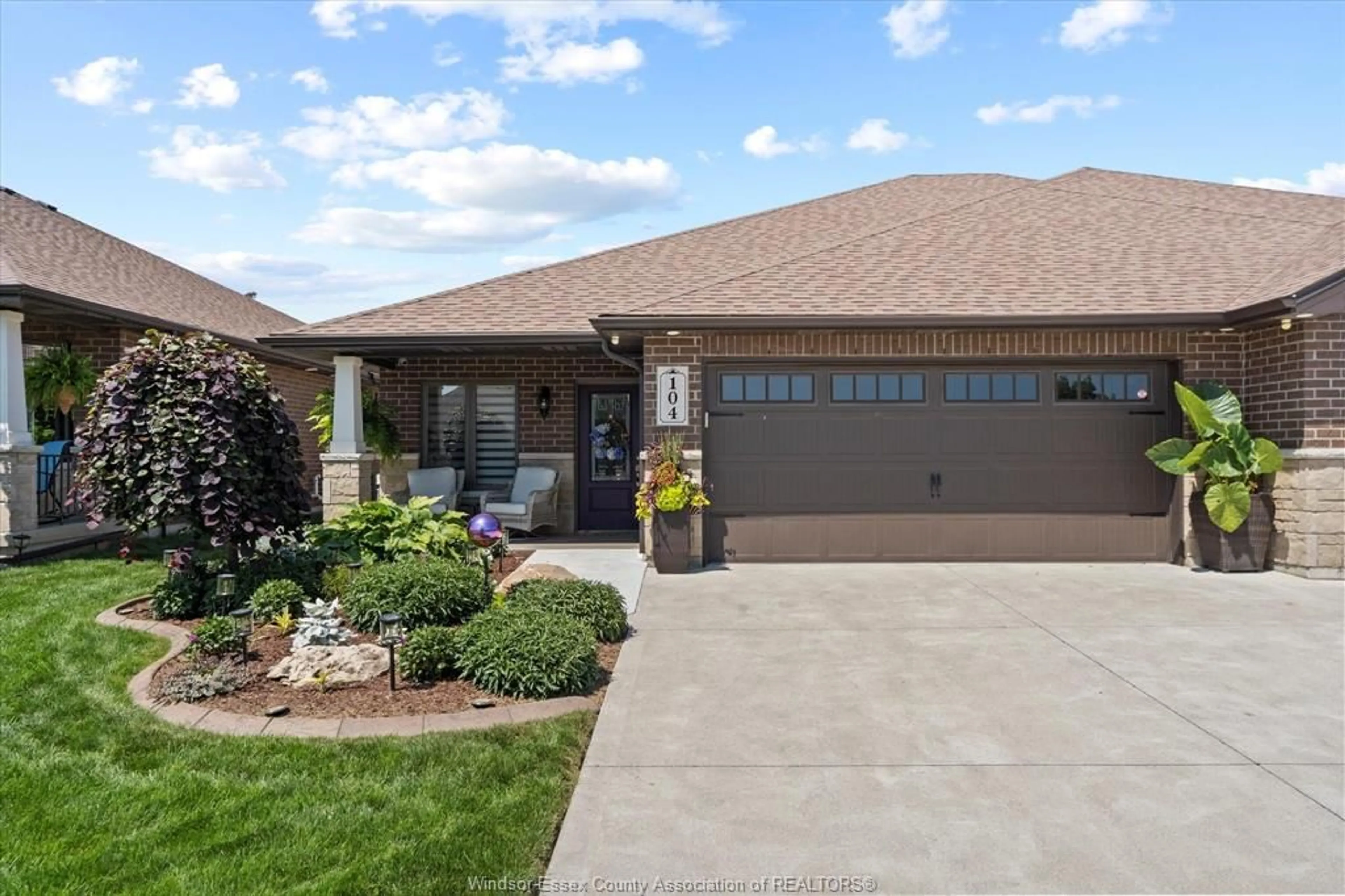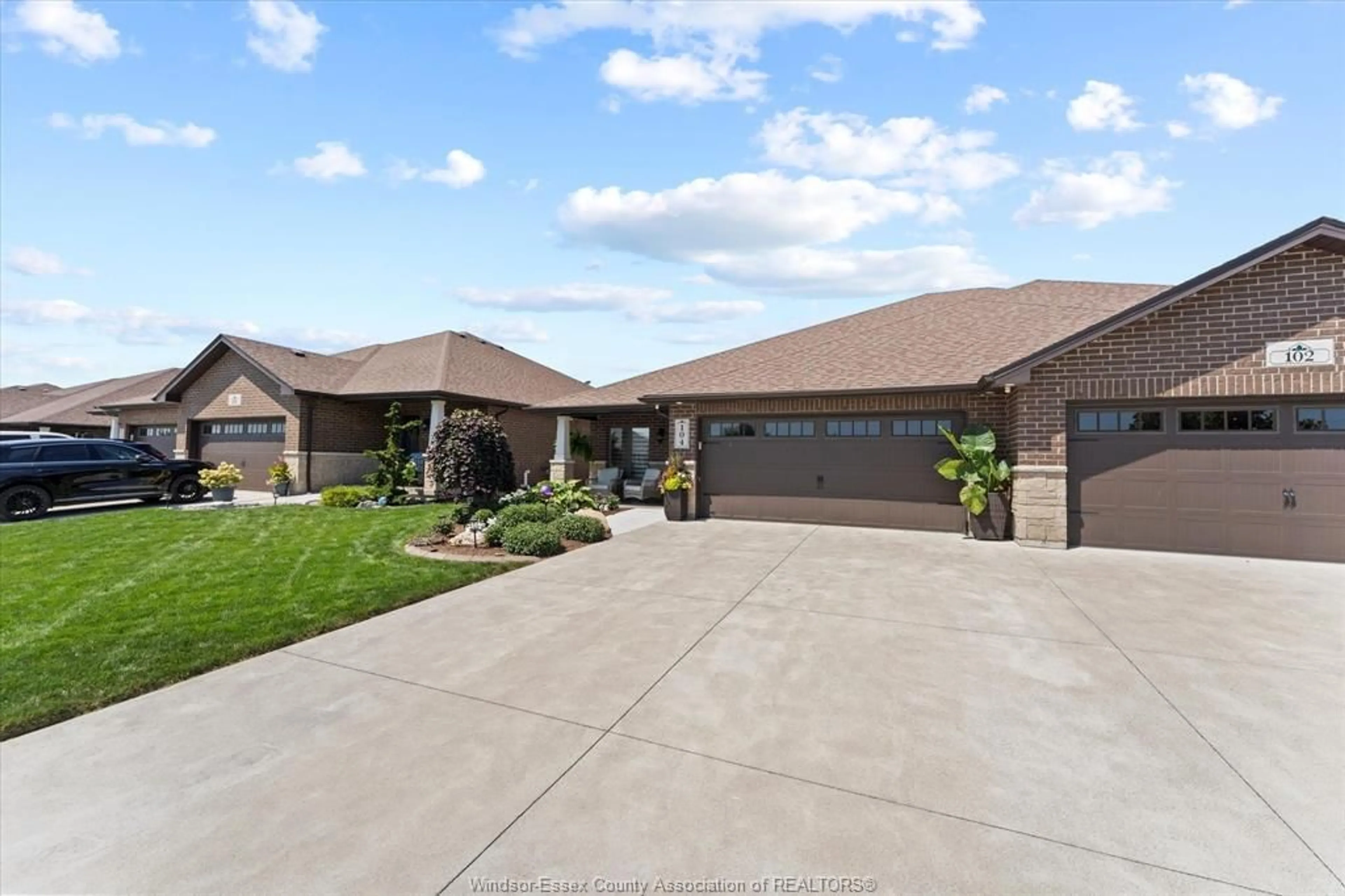104 MEADOWVIEW Ave, Amherstburg, Ontario N9V 0E3
Contact us about this property
Highlights
Estimated ValueThis is the price Wahi expects this property to sell for.
The calculation is powered by our Instant Home Value Estimate, which uses current market and property price trends to estimate your home’s value with a 90% accuracy rate.$655,000*
Price/Sqft$510/sqft
Days On Market6 days
Est. Mortgage$3,221/mth
Tax Amount (2024)$4,585/yr
Description
Welcome to 104 Meadowview, one of the nicest Larger units in Meadowview estates - an immaculate semi-detached ranch home in sought after Meadowview Estates. Upgrades galore! Nothing to do besides move in! A spacious open concept floor plan, fully finished basement offering 2+1 Bedrooms, 3 full bathrooms and main floor laundry. Primary bedroom features walk-in closet and en-suite bath with glass euro shower. Beautiful kitchen with large island, quartz countertops and stylish backsplash. Living and dining room are open concept featuring a gas fireplace finished with an elegant mantle. Triple wide Patio doors open to covered porch. Fully fenced backyard with additional concrete pad with gorgeous pergola, Euro Shed, shade screen also installed on patio with TV! Attached 2 car garage with inside entry and a double width concrete driveway all on a quiet street just minutes from downtown Amherstburg.
Property Details
Interior
Features
MAIN LEVEL Floor
FOYER
KITCHEN
EATING AREA
LIVING ROOM / FIREPLACE
Exterior
Features
Property History
 40
40


