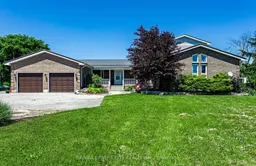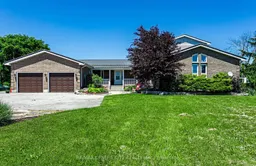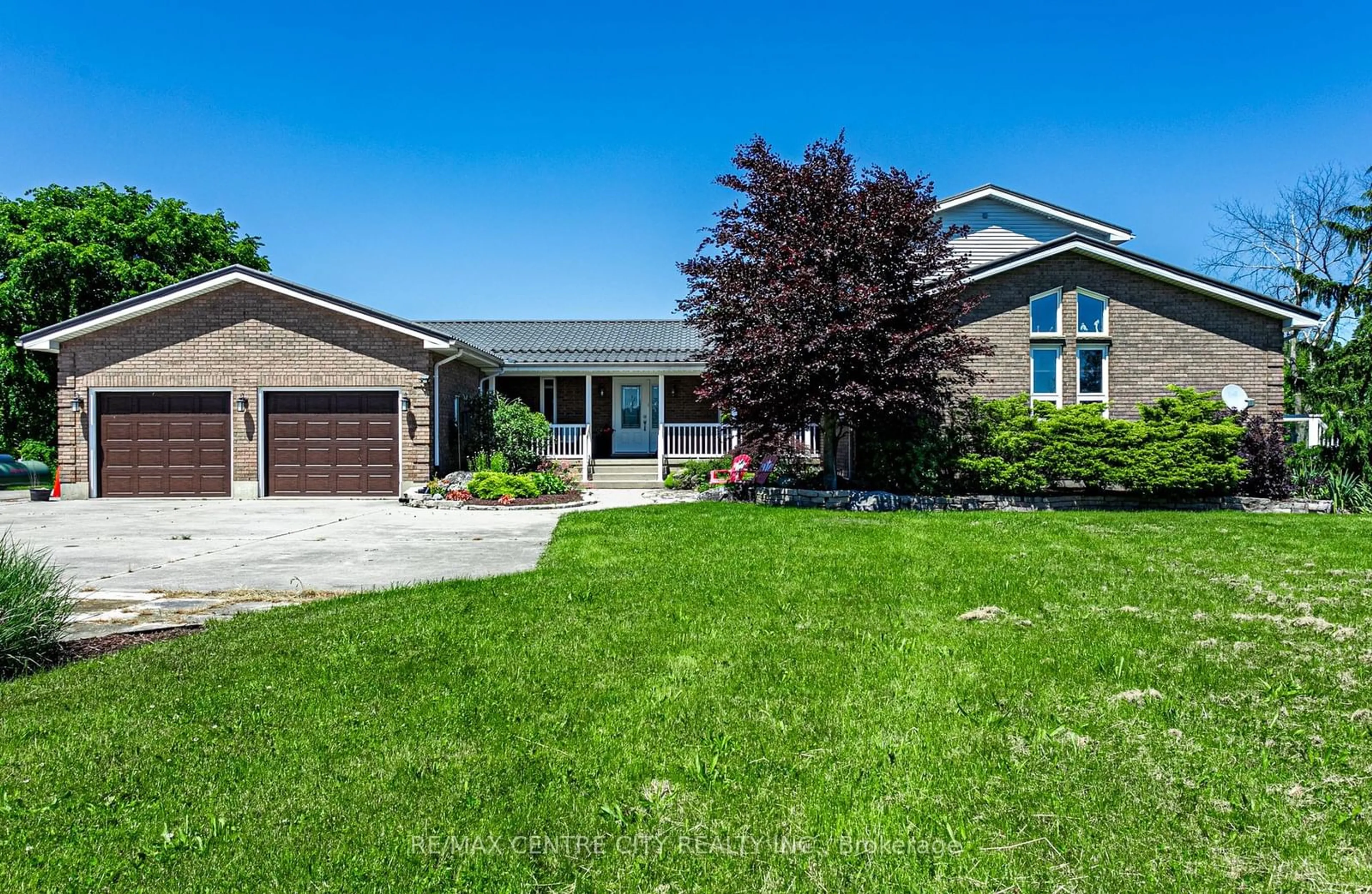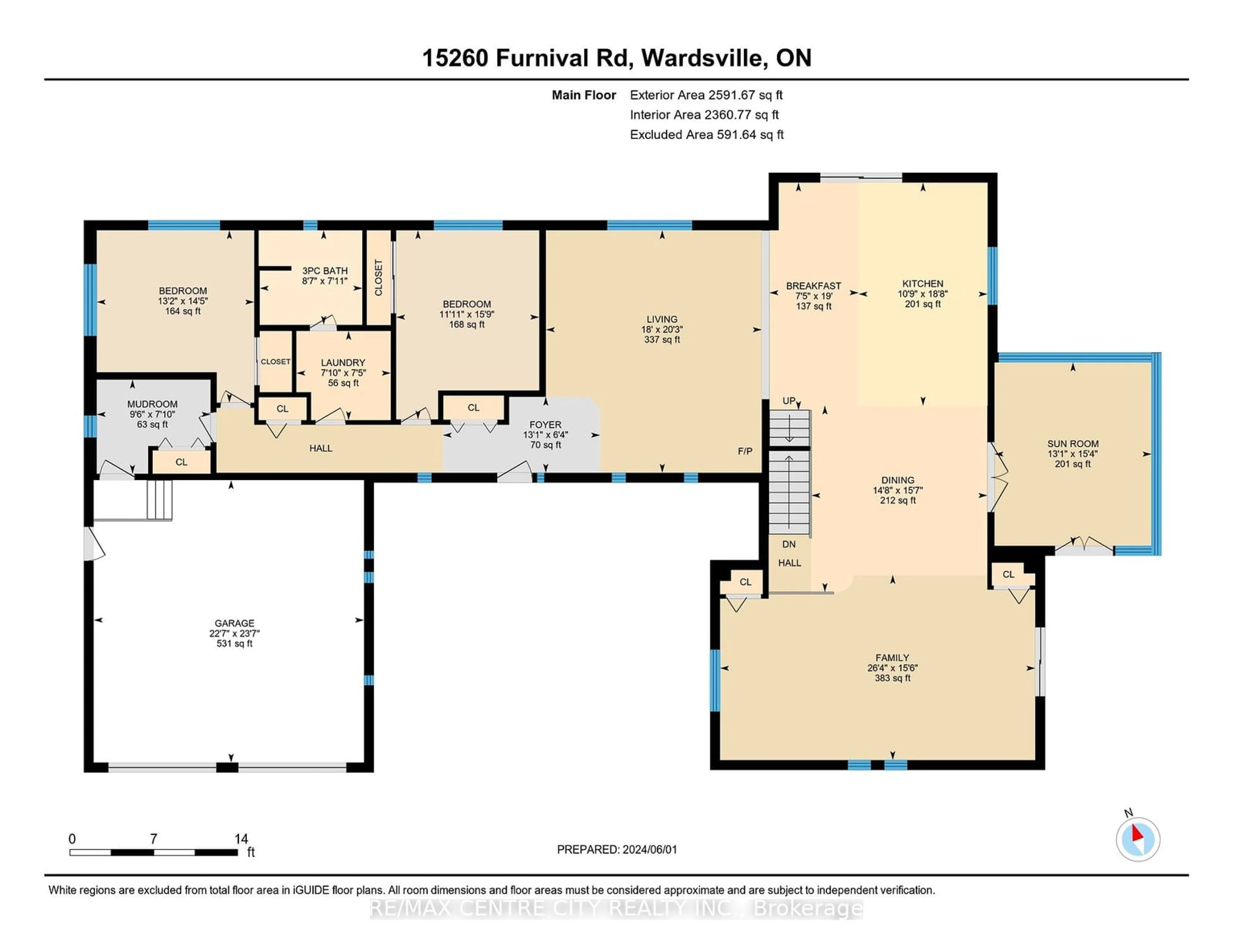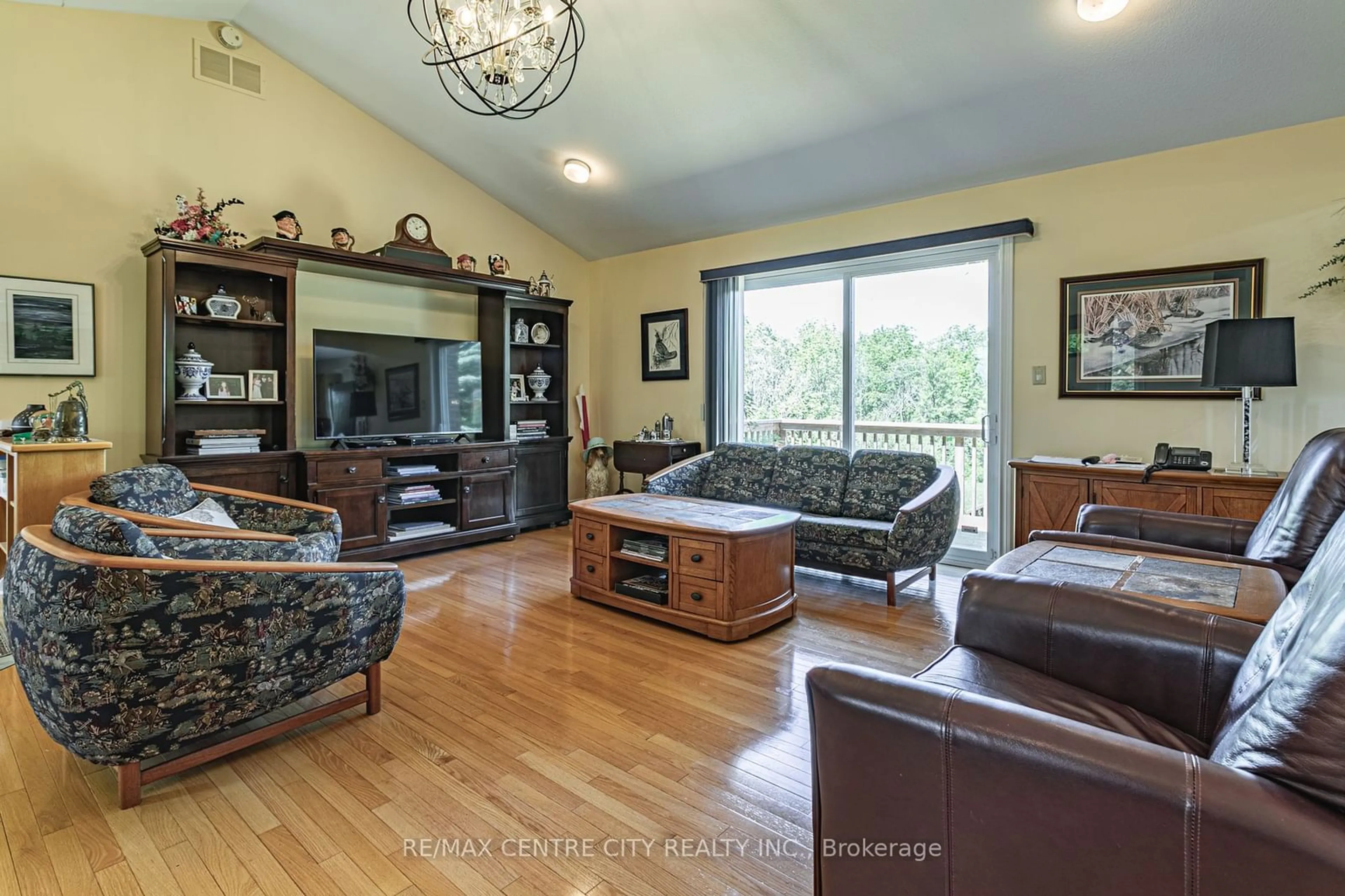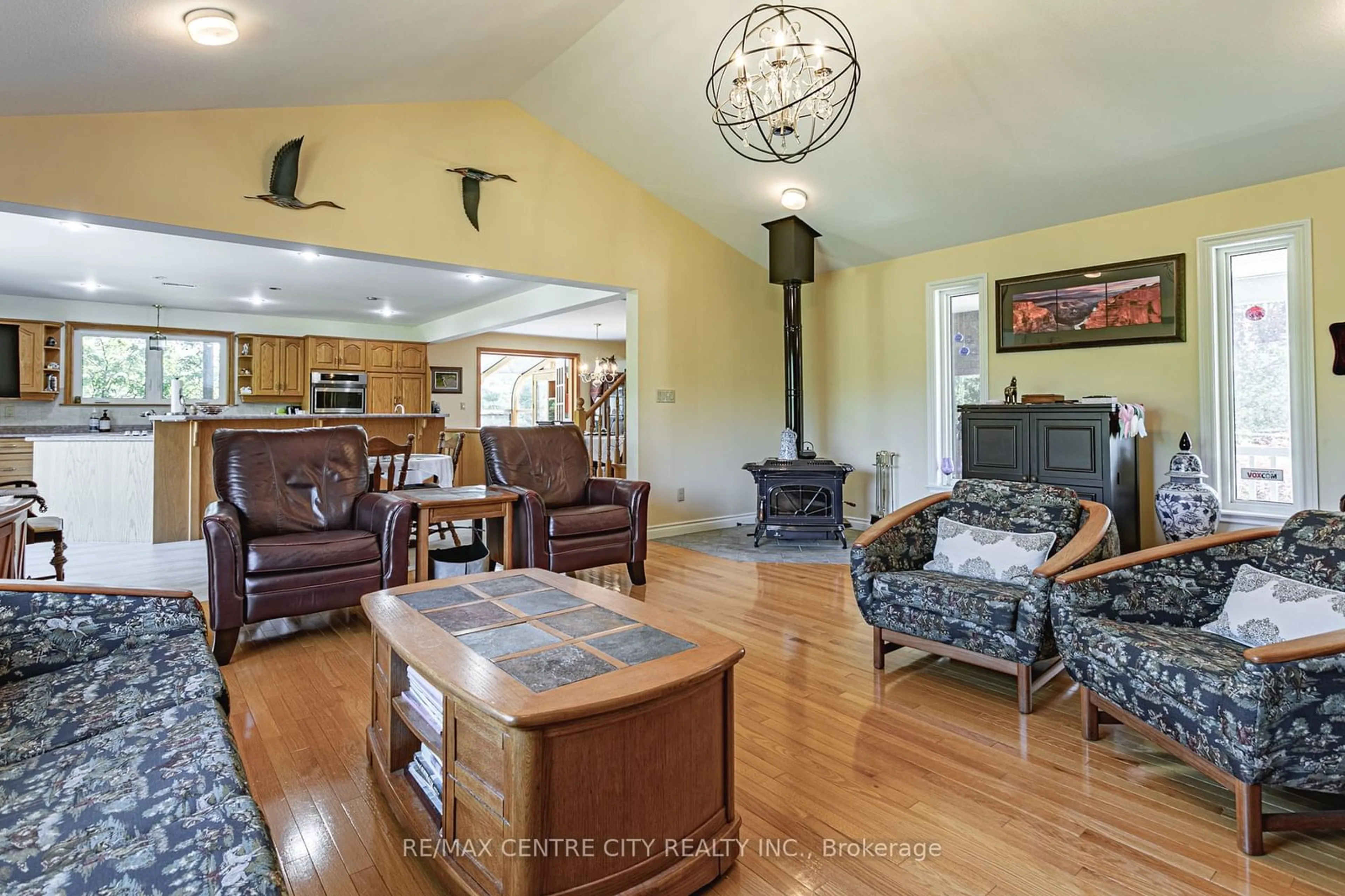15260 Furnival Rd, West Elgin, Ontario N0P 2C0
Contact us about this property
Highlights
Estimated ValueThis is the price Wahi expects this property to sell for.
The calculation is powered by our Instant Home Value Estimate, which uses current market and property price trends to estimate your home’s value with a 90% accuracy rate.Not available
Price/Sqft$371/sqft
Est. Mortgage$5,153/mo
Tax Amount (2024)$12,826/yr
Days On Market32 days
Description
Looking for a country retreat! This incredible 50 acre parcel has so much to offer! A beautiful 2 storey home built in 1997 with double car garage and metal roof. The main floor offers a large living room with wood burning stove and vaulted ceilings. Large oak kitchen with lots of cupboard space, pantry, built in appliances, pot and pan drawers and island with newer flooring (2023). The main floor also has 2 bedrooms, dining area, large family room, main floor laundry room and a sunroom with doors to pool area. Sliding doors off kitchen to large deck overlooking the wooded area. The upper level offers master bedroom with 4 piece ensuite and private balcony. The lower level has a recroom, games room (previously used as a train room) and hobby room used as a sewing room. Lots of space for a growing family. The home is heated and cooled by a geo thermal system. The home has a beautiful inground swimming pool with concrete decking (newer liner, skimmer & winter cover 2022, filter and vacuum 2023), a pond and a 30 x 36 detached workshop. A newer generator (2022). 15 acres workable presently rented at $200/acre. Over 25 acres of bush.
Property Details
Interior
Features
Main Floor
Sunroom
4.67 x 3.99Bathroom
2.41 x 2.613 Pc Bath
Living
6.17 x 5.49Kitchen
5.68 x 3.28Exterior
Features
Parking
Garage spaces 2
Garage type Attached
Other parking spaces 10
Total parking spaces 12
Property History
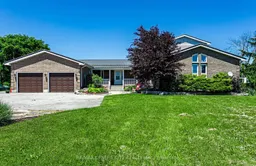
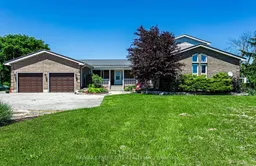 40
40