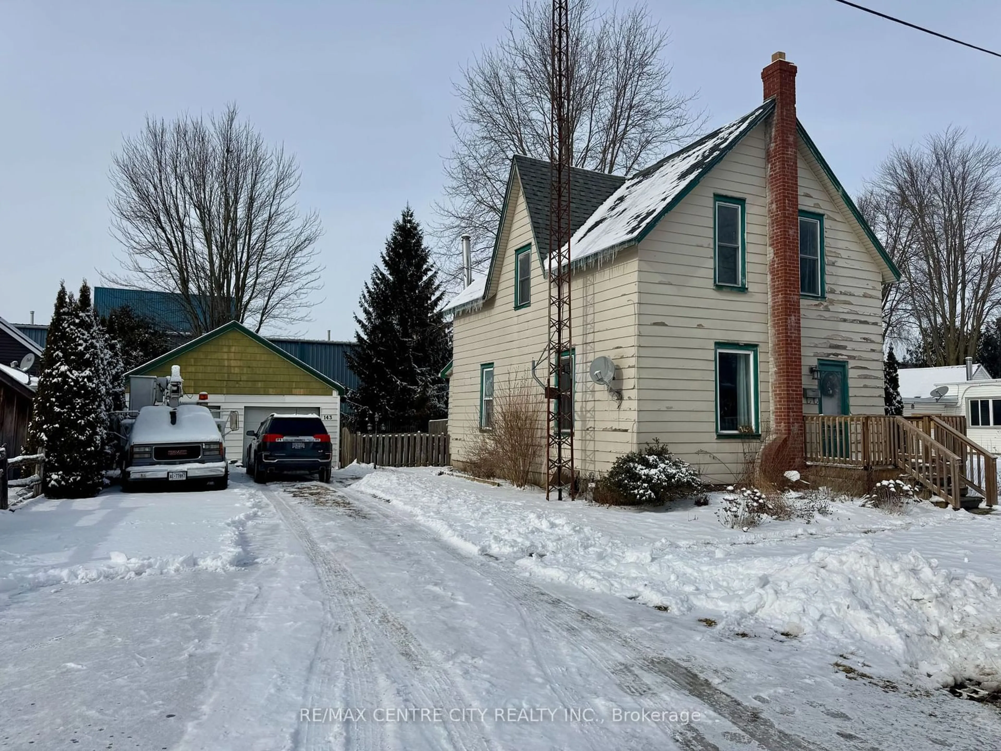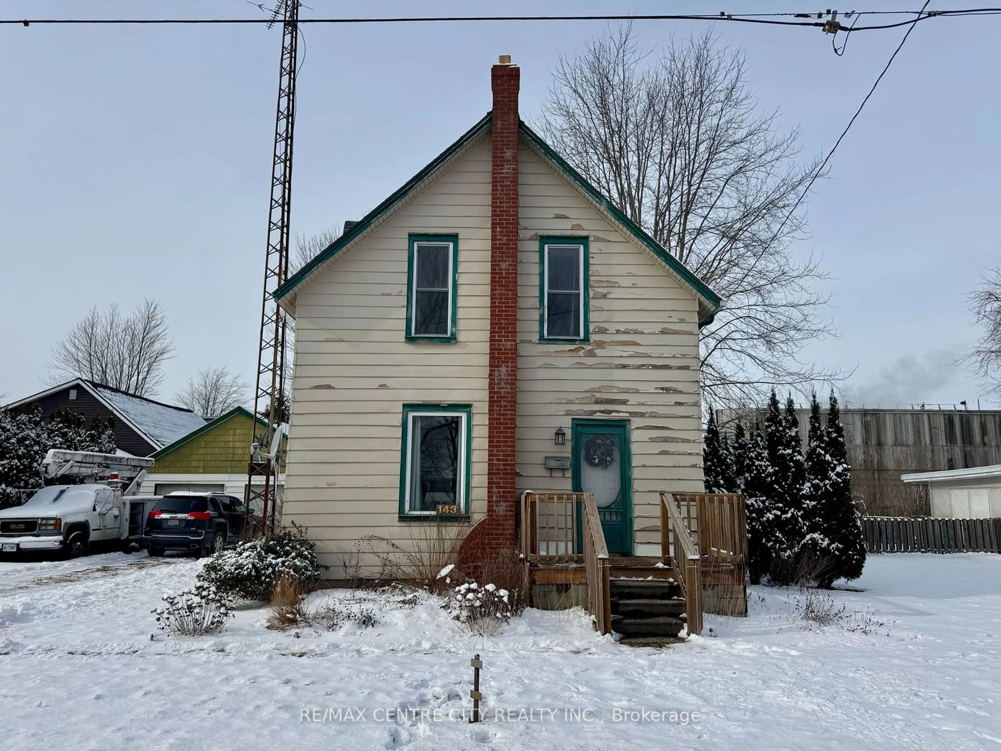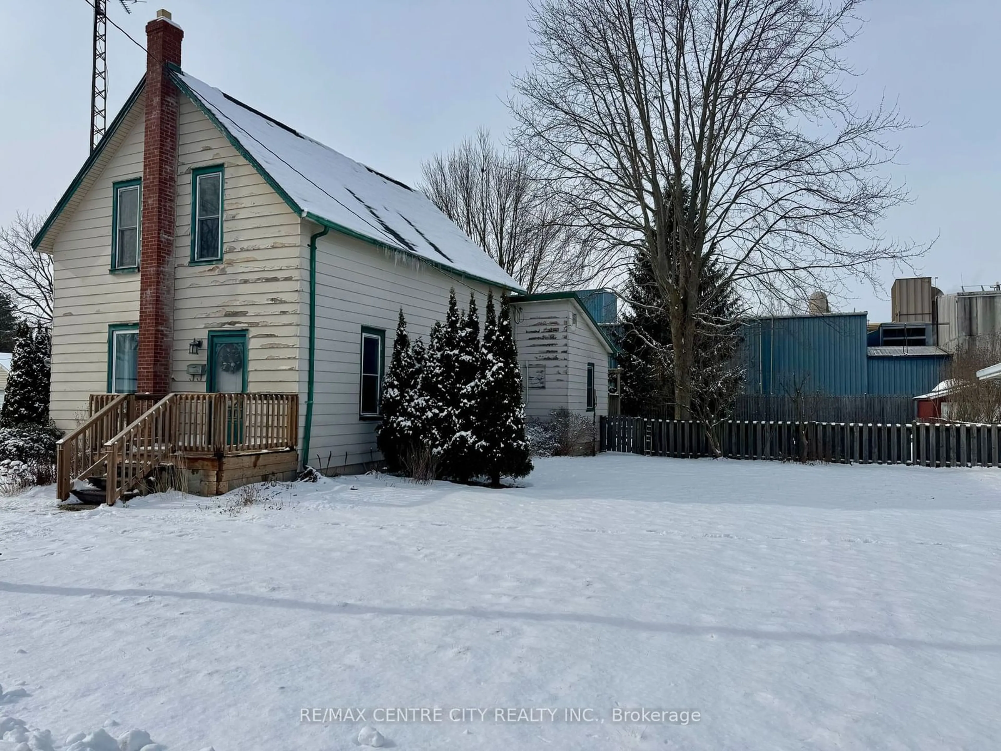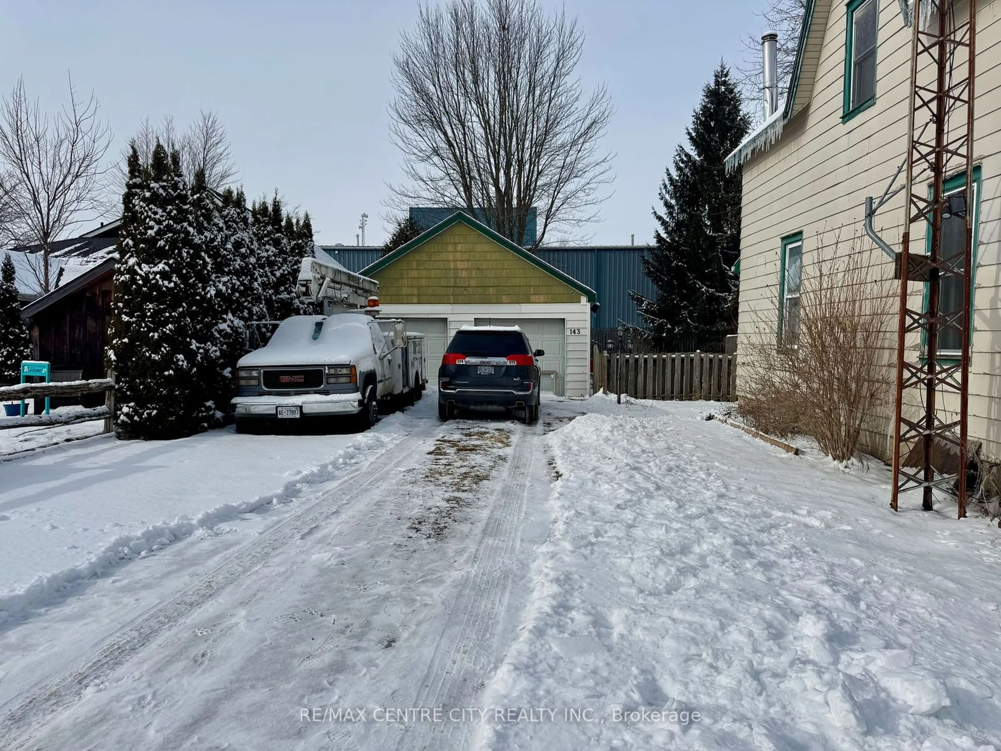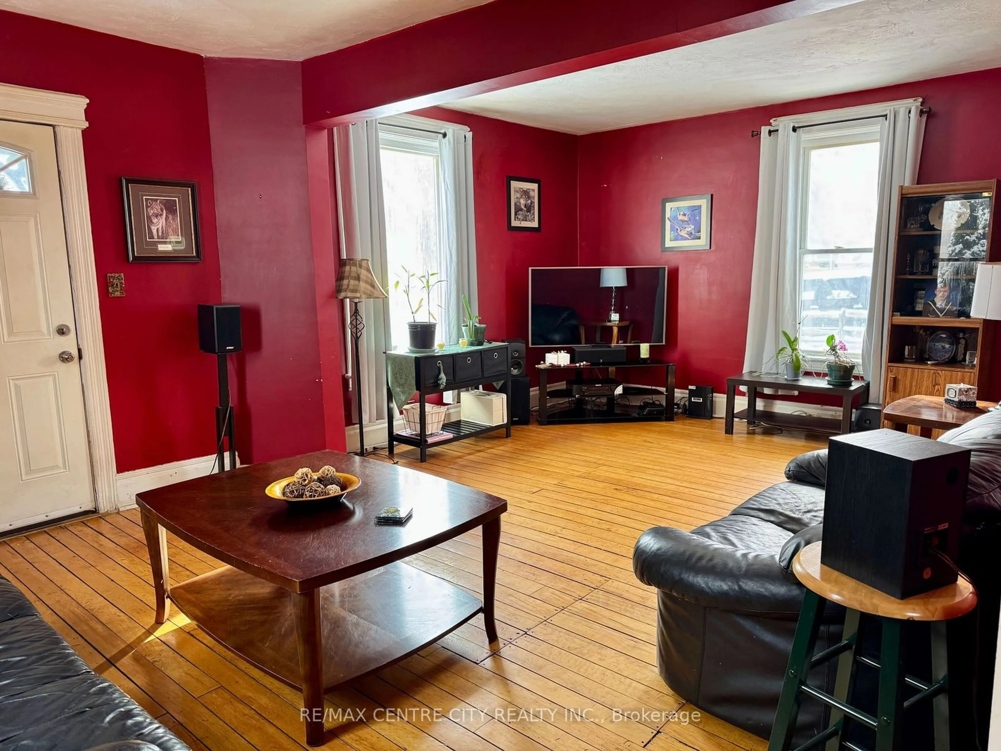143 Chestnut St, West Elgin, Ontario N0L 2P0
Contact us about this property
Highlights
Estimated ValueThis is the price Wahi expects this property to sell for.
The calculation is powered by our Instant Home Value Estimate, which uses current market and property price trends to estimate your home’s value with a 90% accuracy rate.Not available
Price/Sqft$236/sqft
Est. Mortgage$1,288/mo
Tax Amount (2024)$1,740/yr
Days On Market7 days
Description
Attention first time home buyers and investors. This 1.5 storey home is located on a dead end street with a 99 foot wide lot, double detached garage, laneway with parking for 6 and a large backyard. Entering the home through the front door you are greeted by a large living room with original hardwood floor and an abundance of natural light. Next is the spacious kitchen complete with pantry and extra counter space that opens up to the dining room with a wood burning fireplace. Through the back entrance is a walk-in closet, laundry/utility room and the main 4 piece bathroom. The upper level consists of 2 good sized guest rooms and the primary bedroom.
Property Details
Interior
Features
Main Floor
Living
4.00 x 6.40Dining
6.40 x 3.70Kitchen
3.40 x 3.70Laundry
2.40 x 1.50Exterior
Features
Parking
Garage spaces 2
Garage type Detached
Other parking spaces 6
Total parking spaces 8
Property History
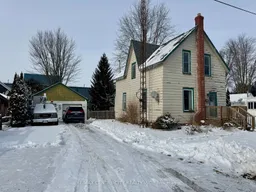 35
35
