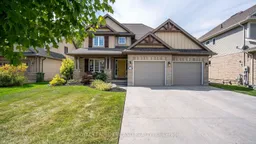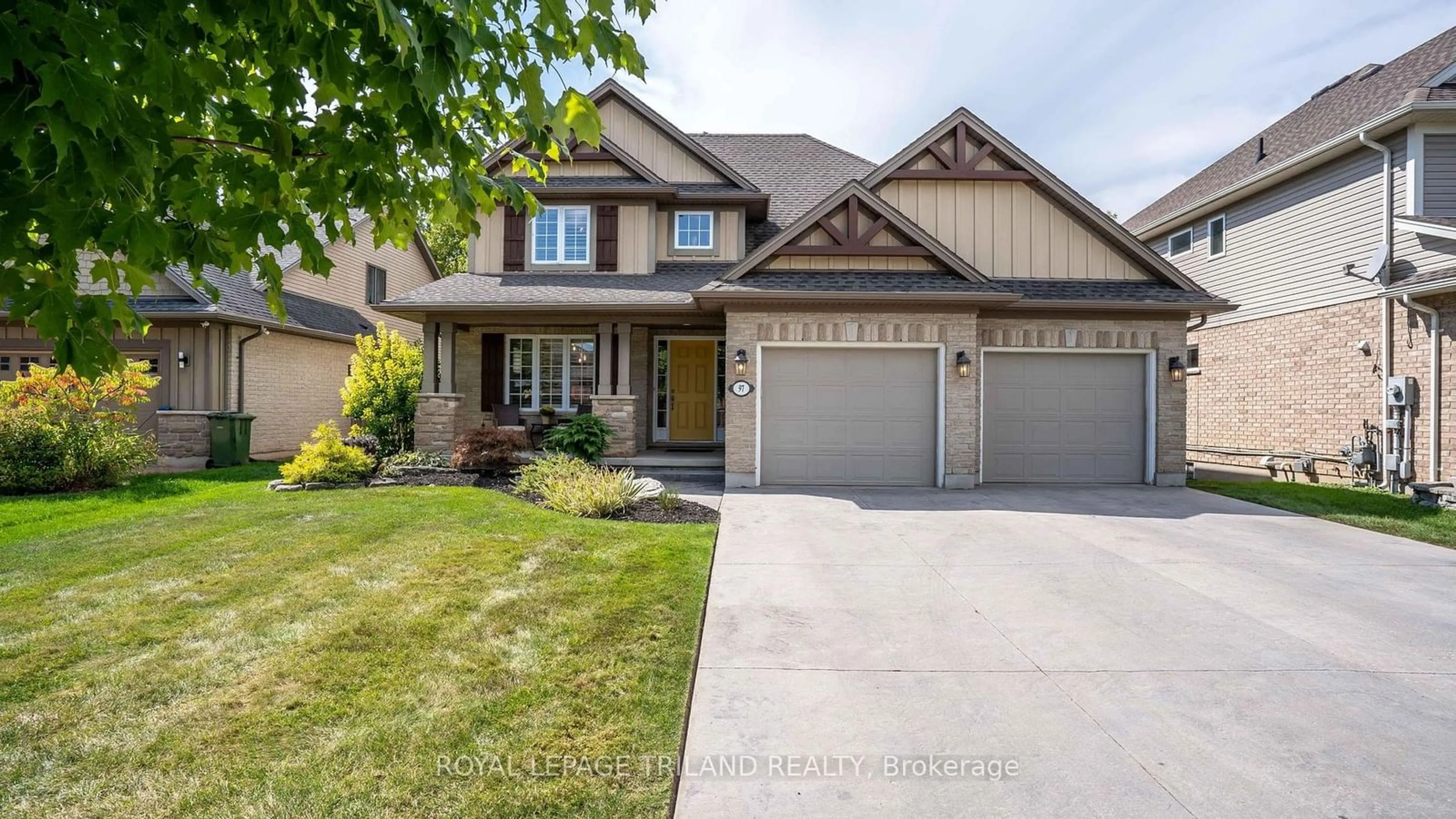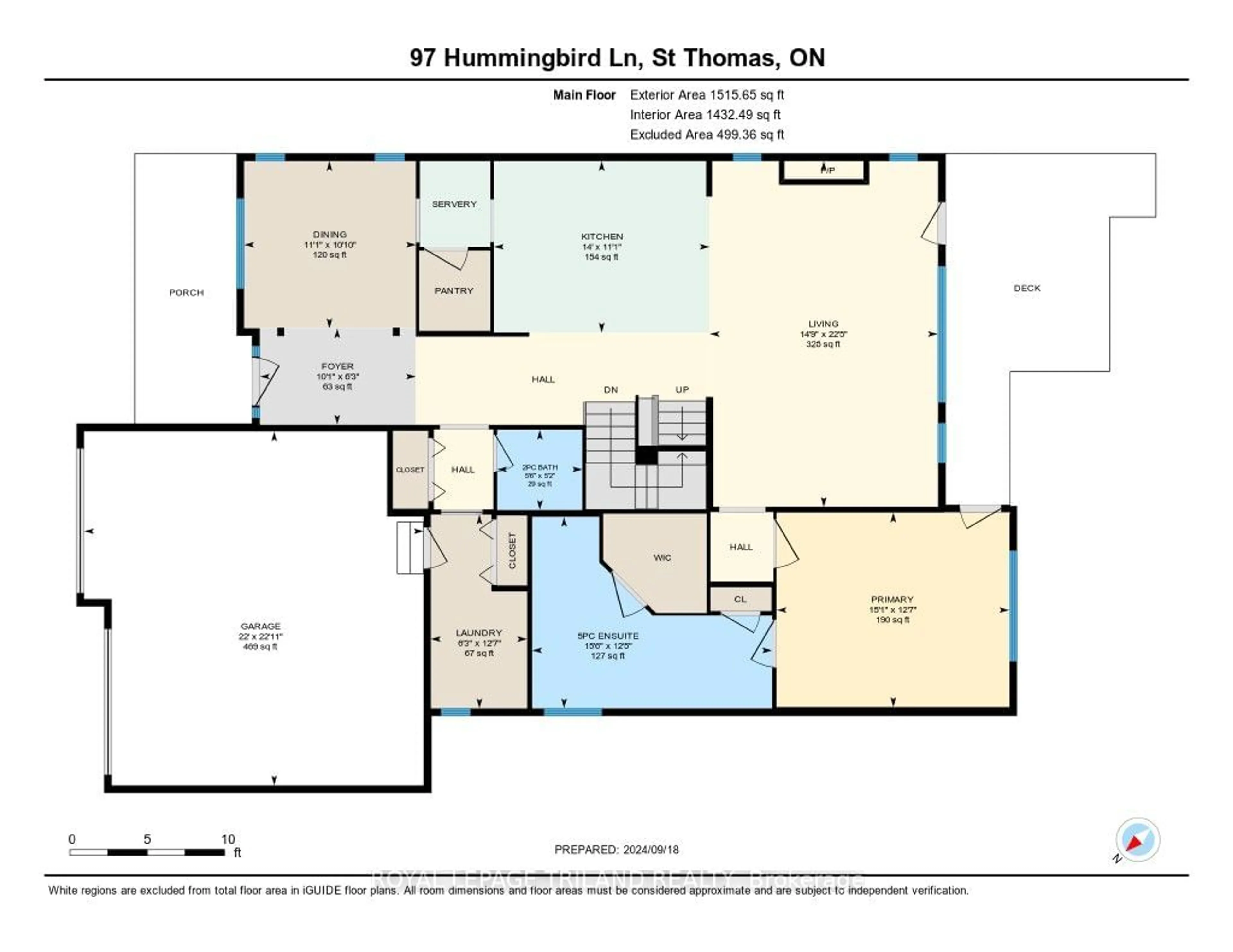97 Hummingbird Lane, St. Thomas, Ontario N5R 0B7
Contact us about this property
Highlights
Estimated ValueThis is the price Wahi expects this property to sell for.
The calculation is powered by our Instant Home Value Estimate, which uses current market and property price trends to estimate your home’s value with a 90% accuracy rate.Not available
Price/Sqft-
Est. Mortgage$4,724/mo
Tax Amount (2023)$7,217/yr
Days On Market48 days
Description
Nestled against a tranquil backdrop of trees and scenic pathway leading to Pinafore Park, this custom-design is by national award-winning builder, Doug Tarry Limited & offers unparalleled living in the highly sought-after Lake Margaret Estates community. This fully finished bungaloft boasts a luxurious lifestyle with its heated inground pool, hot tub, and stunning features throughout. The home offers 4+2 spacious bedrooms and 3.5 baths, perfect for a growing family or hosting guests. A charming front porch welcomes you into the home, where you are greeted by a bright dining room that flows seamlessly into the butler's pantry and a beautifully appointed kitchen with quartz countertops and a built-in table, comfortably seating five. The great room, anchored by a striking two-story stone gas fireplace, features windows that bathes the space with natural light and provide breathtaking views of the private backyard oasis, complete with an inground, heated pool, hot tub, & serene wooded surroundings.The main floor also includes a primary suite, offering direct access to the hot tub, a luxurious 5-piece ensuite, and walk-in closet. A convenient 2-pc bath & main floor laundry room add to the home's functionality. Upstairs, the spacious loft overlooks the great room & leads to three additional well-sized bedrooms & 4-pc bath. The fully finished lower level is an entertainer's dream, complete with a large recreation room featuring custom wet bar, projector, and screen ideal for movie nights or watching the big game. This level also includes an additional bedroom, 4-pc bath, home office, bonus room, and ample storage space.Outside, you'll find a shed with hydro and cable, along with an irrigation system to keep the landscaping lush. This home truly has it all, combining luxury, comfort, and a prime location. Welcome to your forever home in Lake Margaret!
Upcoming Open House
Property Details
Interior
Features
Main Floor
Kitchen
3.38 x 4.26Dining
3.30 x 3.39Great Rm
6.82 x 4.50Gas Fireplace / Vaulted Ceiling / W/O To Deck
Prim Bdrm
3.84 x 4.595 Pc Ensuite / W/I Closet
Exterior
Features
Parking
Garage spaces 2
Garage type Attached
Other parking spaces 4
Total parking spaces 6
Property History
 40
40

