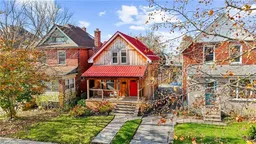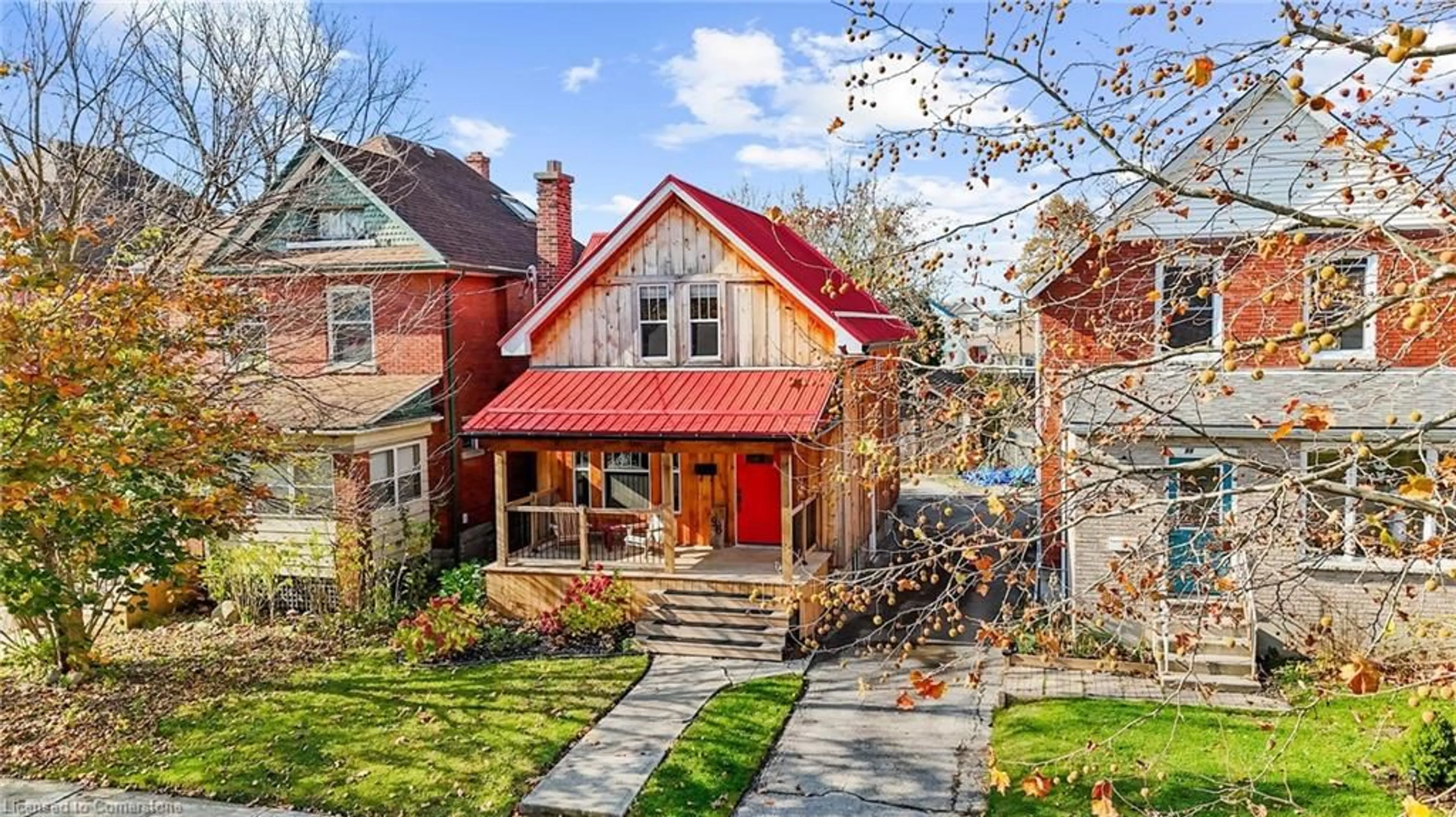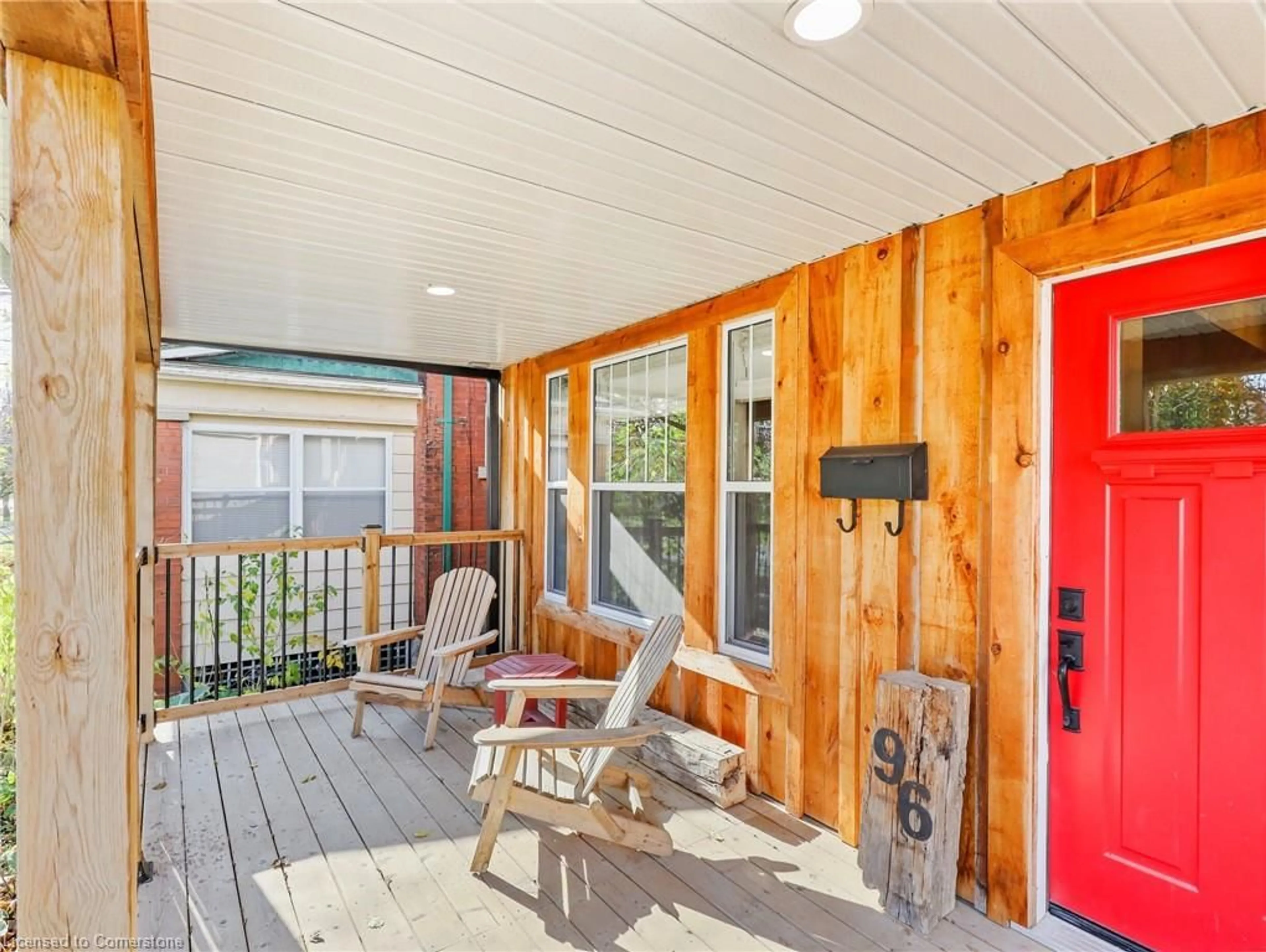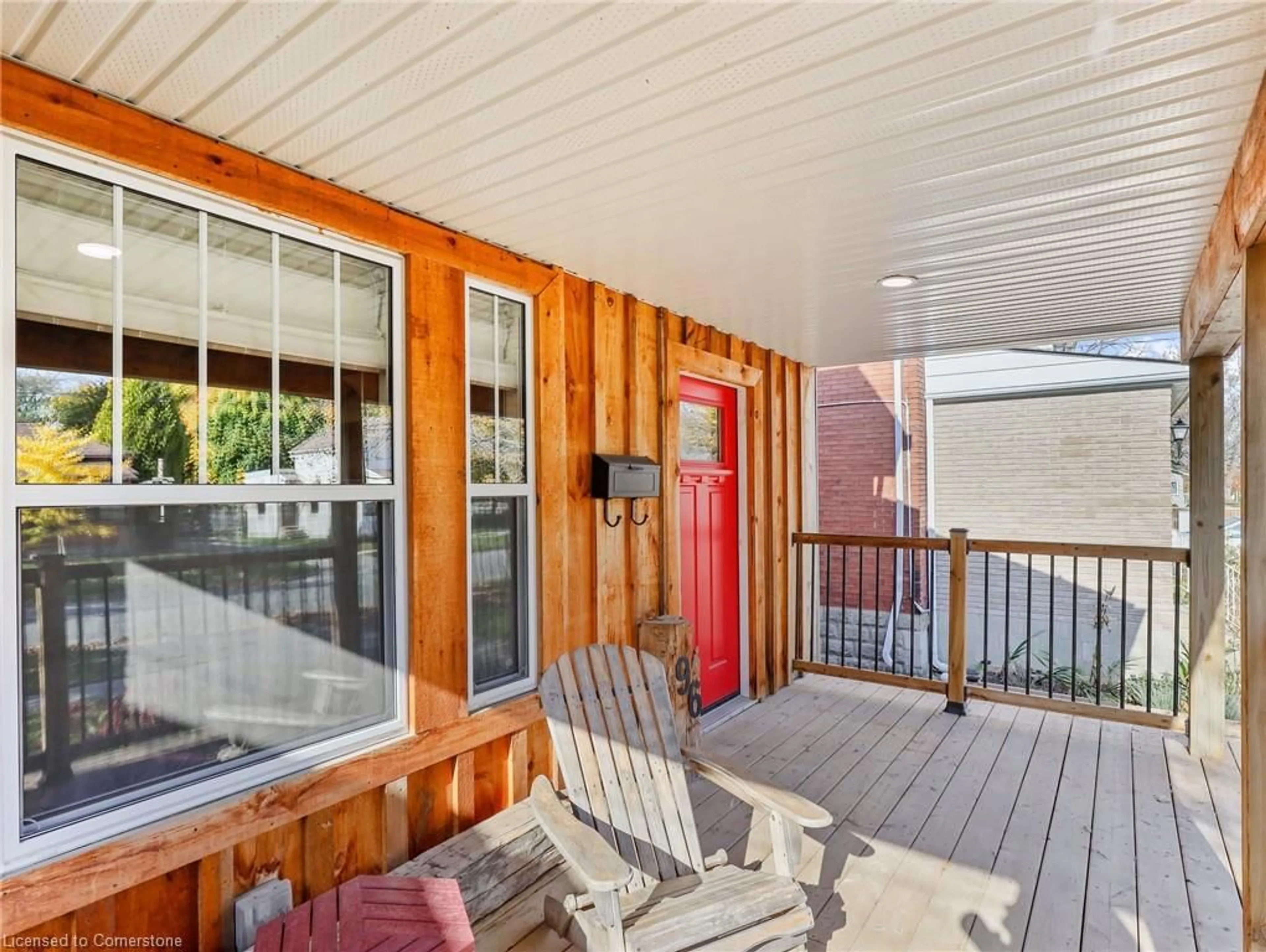96 Alma St, St. Thomas, Ontario N5P 3B1
Contact us about this property
Highlights
Estimated ValueThis is the price Wahi expects this property to sell for.
The calculation is powered by our Instant Home Value Estimate, which uses current market and property price trends to estimate your home’s value with a 90% accuracy rate.Not available
Price/Sqft$298/sqft
Est. Mortgage$2,057/mo
Tax Amount ()-
Days On Market1 day
Description
This beautifully renovated home in St. Thomas offers a perfect blend of comfort, style, and convenience, making it an excellent choice for a young family or savvy investor. Located just 20 minutes from London, this home is ideally situated in an area experiencing steady residential and commercial/industrial growth, presenting a prime opportunity for investors looking to capitalize on St. Thomas' expanding market. Step inside to discover a main floor that’s been thoughtfully updated with hardwood flooring and a modern kitchen featuring stainless steel appliances, including a gas stove. The family room, with its inviting wood-burning fireplace, creates the perfect spot for relaxation, while the dining room opens onto a newly built deck overlooking a grand 171' deep lot, a great space for entertaining or enjoying outdoor activities. Upstairs, you'll find newly carpeted stairs leading to a spacious primary bedroom, two additional bedrooms, and a well-appointed 4-piece bath. The finished basement offers even more living space with epoxy flooring, a large rec room, a 4th bedroom, a 2-piece bath, and laundry room, perfect for a playroom, guests, or hobbies. With St. Thomas’ growing appeal for both residential and commercial development, this home provides an exceptional opportunity for both homebuyers and investors. Whether you're looking for a comfortable family home or a promising investment in a thriving community, this property is the perfect choice.
Property Details
Interior
Features
Main Floor
Living Room/Dining Room
7.62 x 2.92fireplace / hardwood floor / walkout to balcony/deck
Kitchen
3.17 x 2.13Hardwood Floor
Exterior
Features
Parking
Garage spaces 1
Garage type -
Other parking spaces 2
Total parking spaces 3
Property History
 27
27


