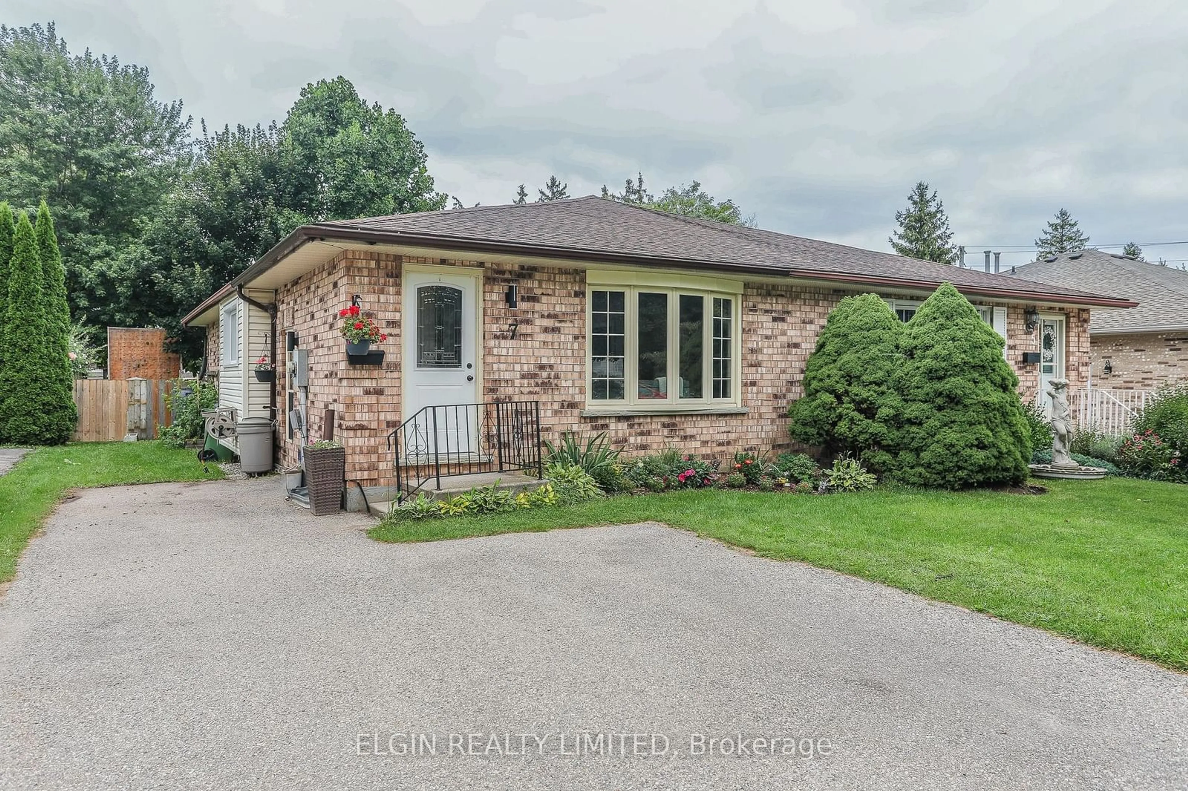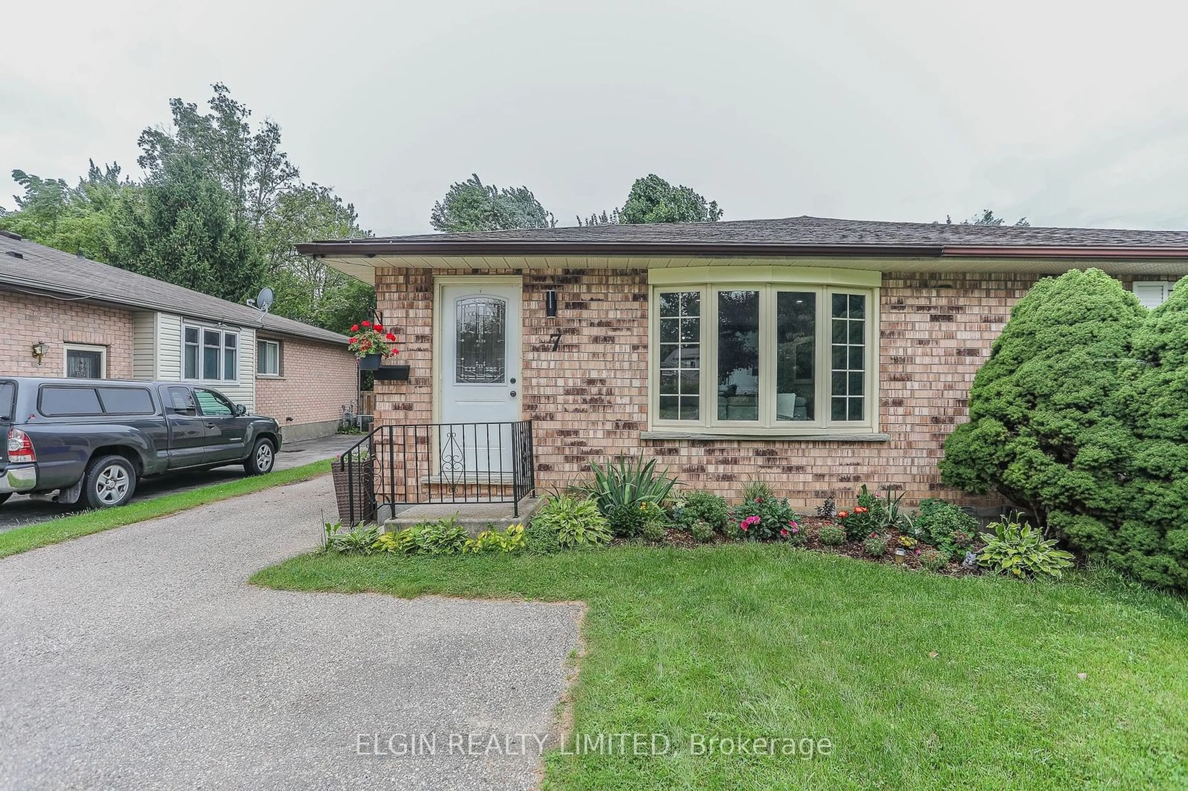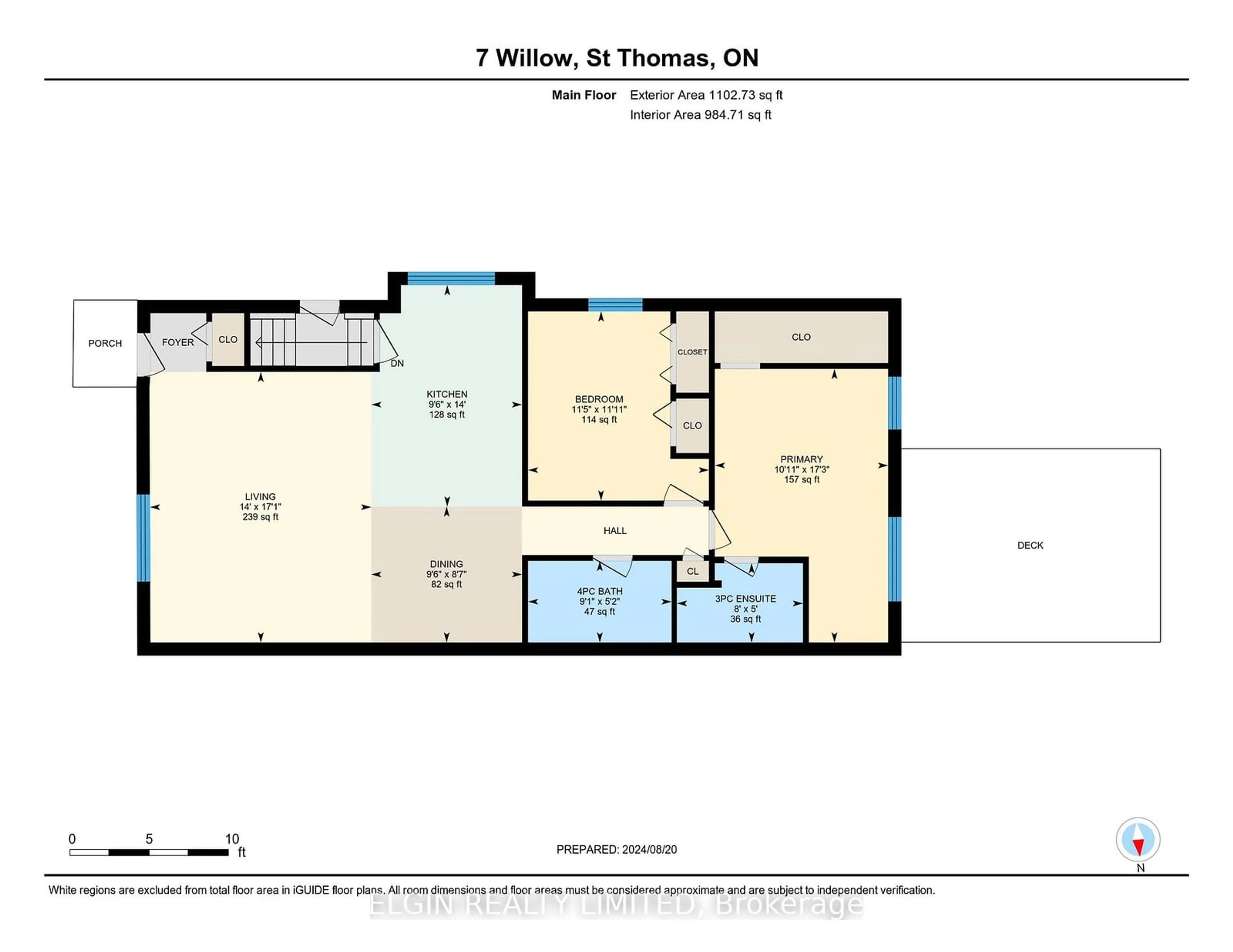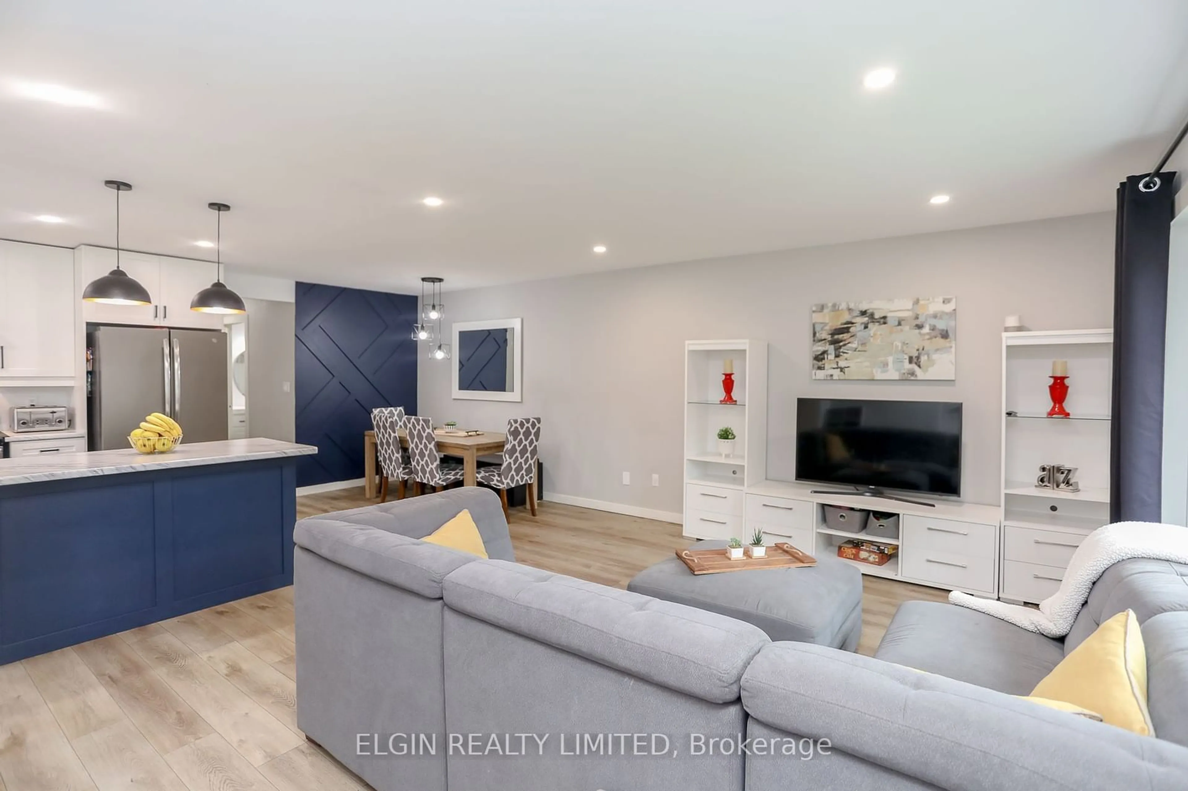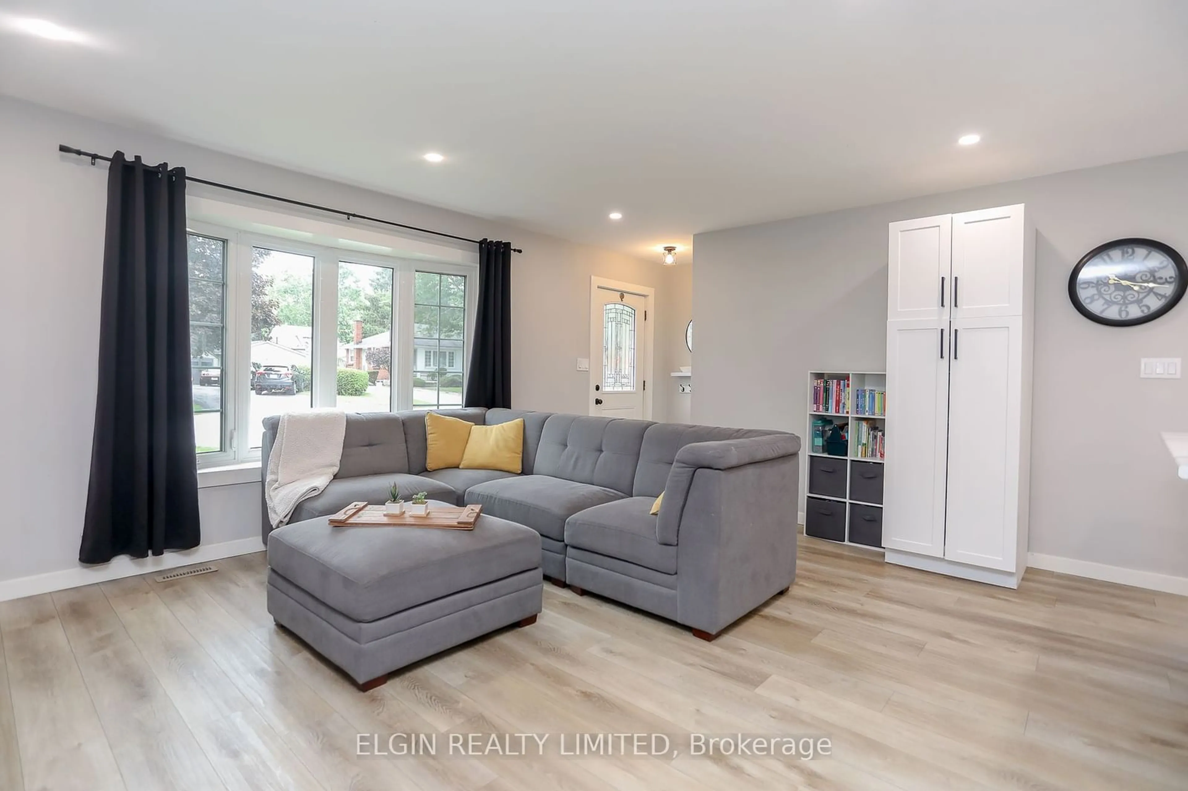7 Willow St, St. Thomas, Ontario N5R 5Z7
Contact us about this property
Highlights
Estimated ValueThis is the price Wahi expects this property to sell for.
The calculation is powered by our Instant Home Value Estimate, which uses current market and property price trends to estimate your home’s value with a 90% accuracy rate.Not available
Price/Sqft$401/sqft
Est. Mortgage$2,190/mo
Tax Amount (2023)$2,595/yr
Days On Market22 days
Description
Welcome to this charming 2+1 bedroom home, that has a unique and spacious design. Step inside to discover a fully renovated, open concept living space. The bright and airy living area makes you feel right at home and the custom designed kitchen is ready for entertaining guests. One of the standout features is the master bedroom with full ensuite, walk in closet and direct access to the serene backyard space, a surprising luxury for a semi. The finished basement adds valuable extra living space, including a family room, full bathroom, additional bedroom and ample storage. Outside, the sizeable fenced yard has offers plenty of room for outdoor activities like gardening or simply relaxing in your private retreat. This home combines practical living with modern finished and a unique floor plan. Dont miss the chance to explore all this property has to offer!
Property Details
Interior
Features
Main Floor
Kitchen
4.26 x 2.90Dining
2.90 x 2.62Living
5.21 x 4.26Prim Bdrm
5.26 x 3.33Exterior
Features
Parking
Garage spaces -
Garage type -
Total parking spaces 2

