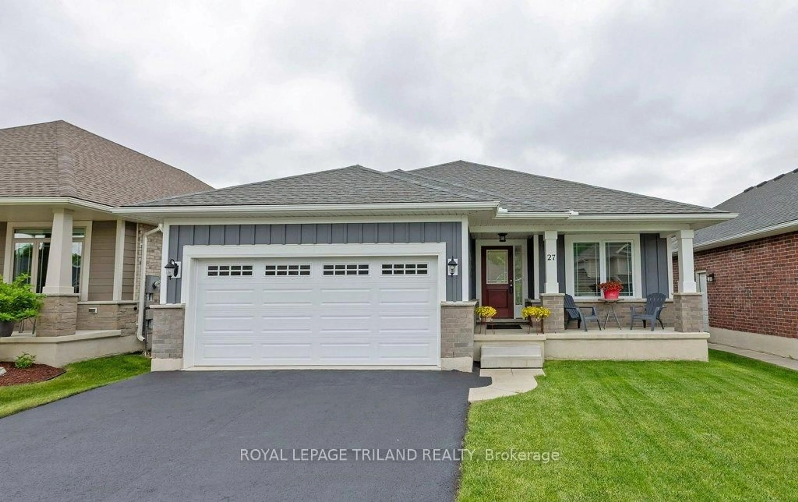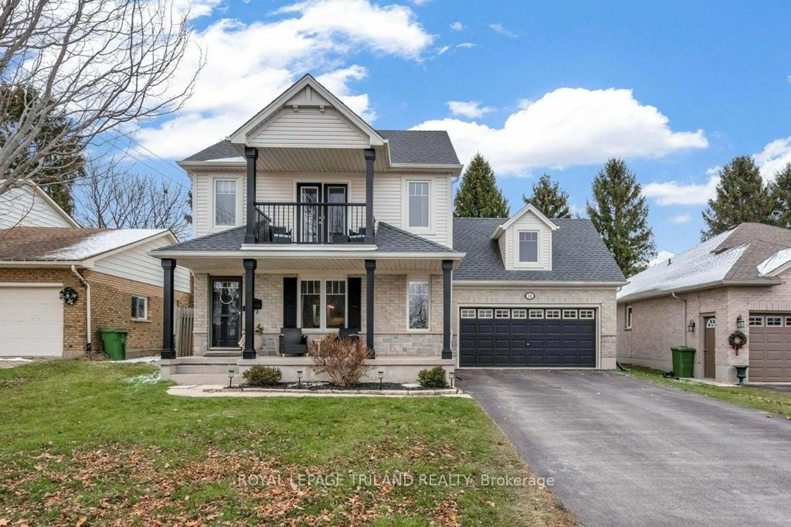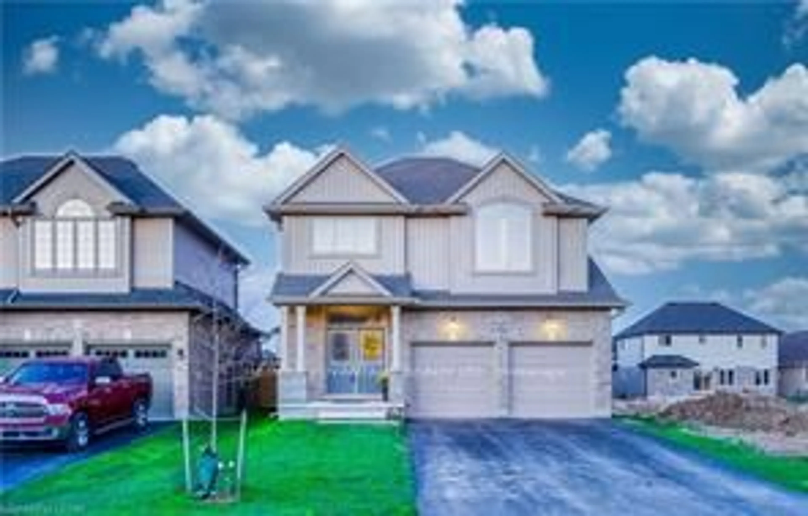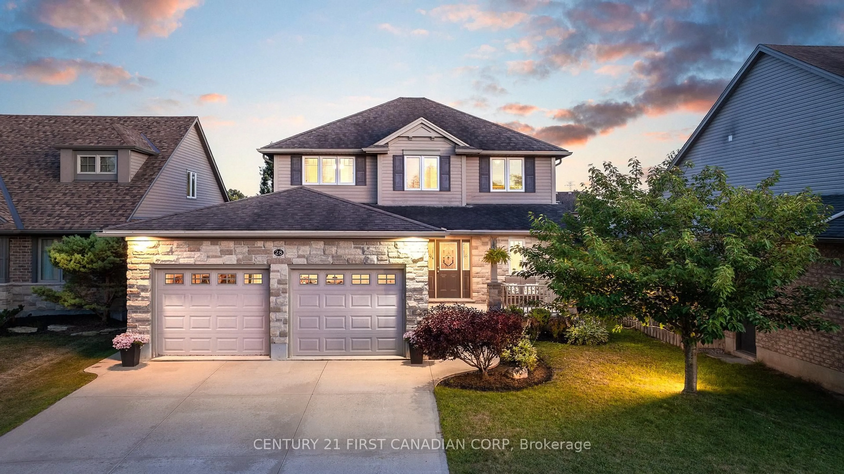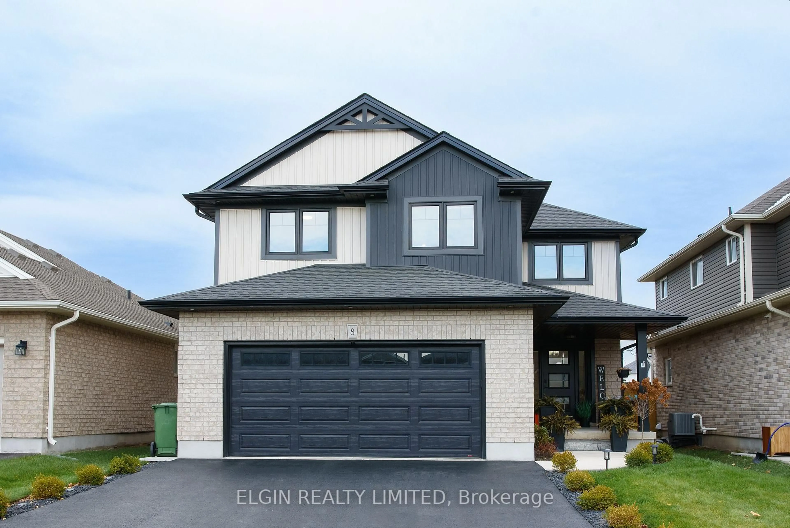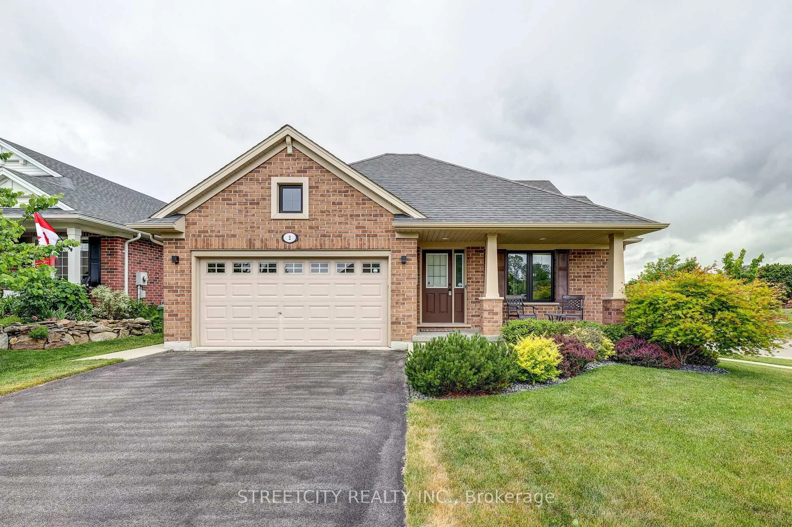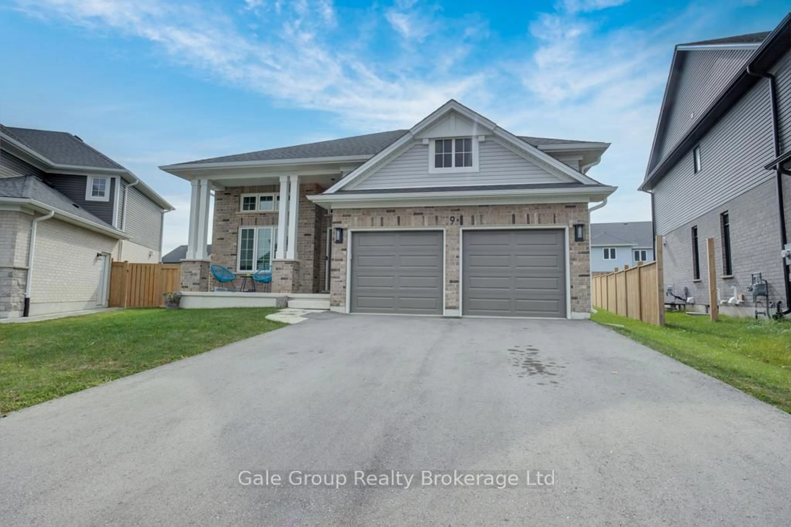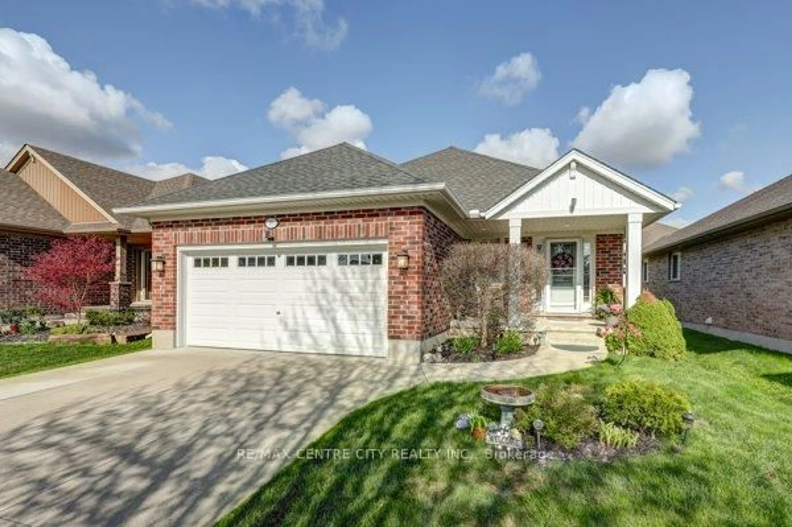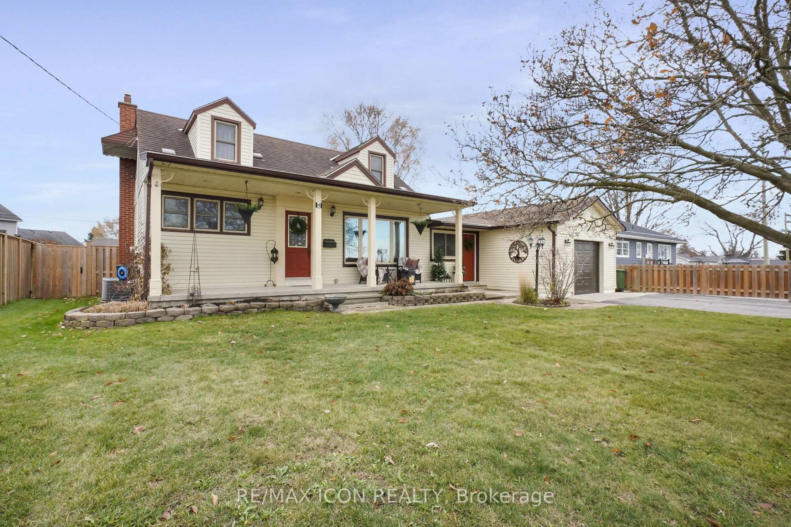Welcome to the Dalewood neighbourhood in the northeast corner of St. Thomas. Enjoy everything this growing city has to offer, with quick access to Highbury for an easy drive into London or to the 401.Offering over 2,100 sq. ft. of finished living space, this 4 bedroom, 3 full bathroom home is truly move-in ready. The main floor features high ceilings and an open concept layout that flows from the front living room through the dining area and kitchen, and out to the back deck, an ideal setup for both everyday living and entertaining. Just off the 2 car garage, you'll find a handy mudroom area that can be closed off with a door to keep everything tucked away. Upstairs are 3 bedrooms, including a comfortable primary suite complete with a walk-in closet and an ensuite bathroom. The bright lower level offers a large family room with plenty of natural light, a 4th bedroom, and a 3rd full bathroom. A great space for guests, a teen retreat, or a home office. The basement level provides even more potential, with room to finish if you'd like, plus space for a home gym or play area, ample storage, and the laundry area. Step outside and enjoy living in a great community. Dalewood Conservation Area is a short walk away, with trails and green space for the outdoor enthusiast. Schools, shopping, and other amenities are all nearby. Make this home yours!
Inclusions: Fridge, Stove, Washer, Dryer, Dishwasher
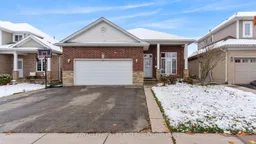 40
40

