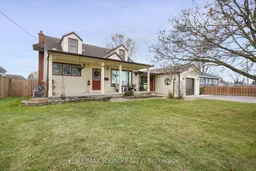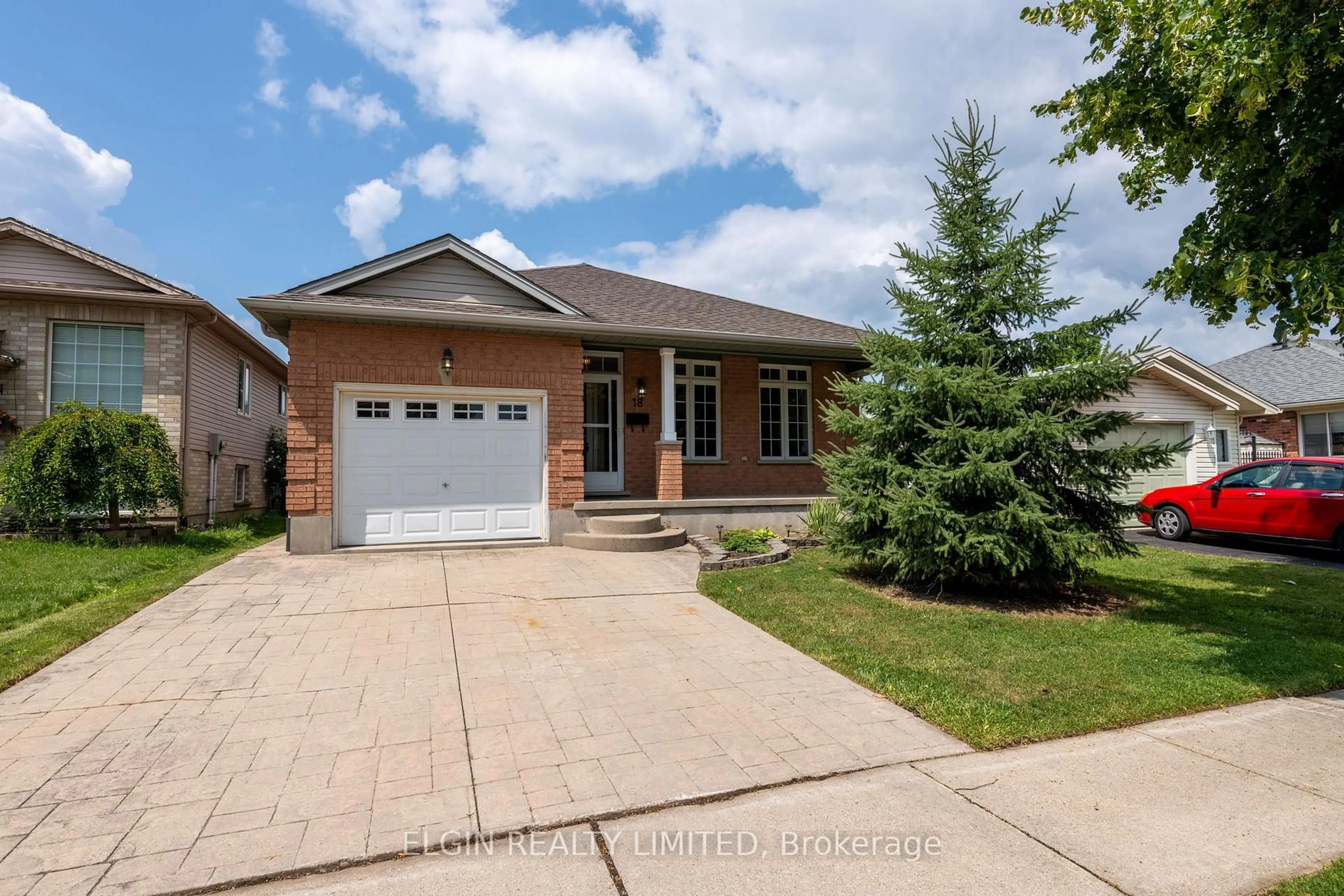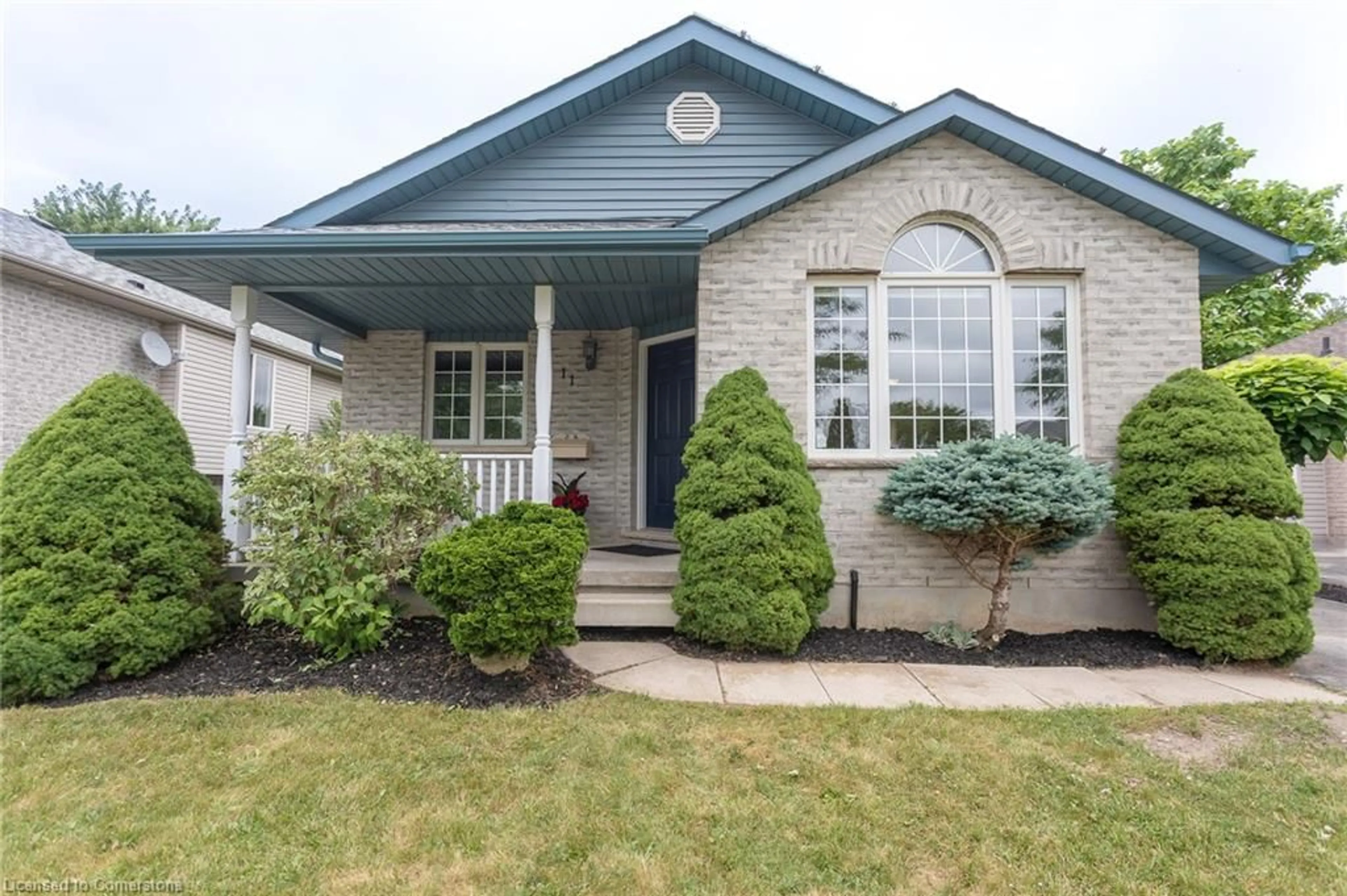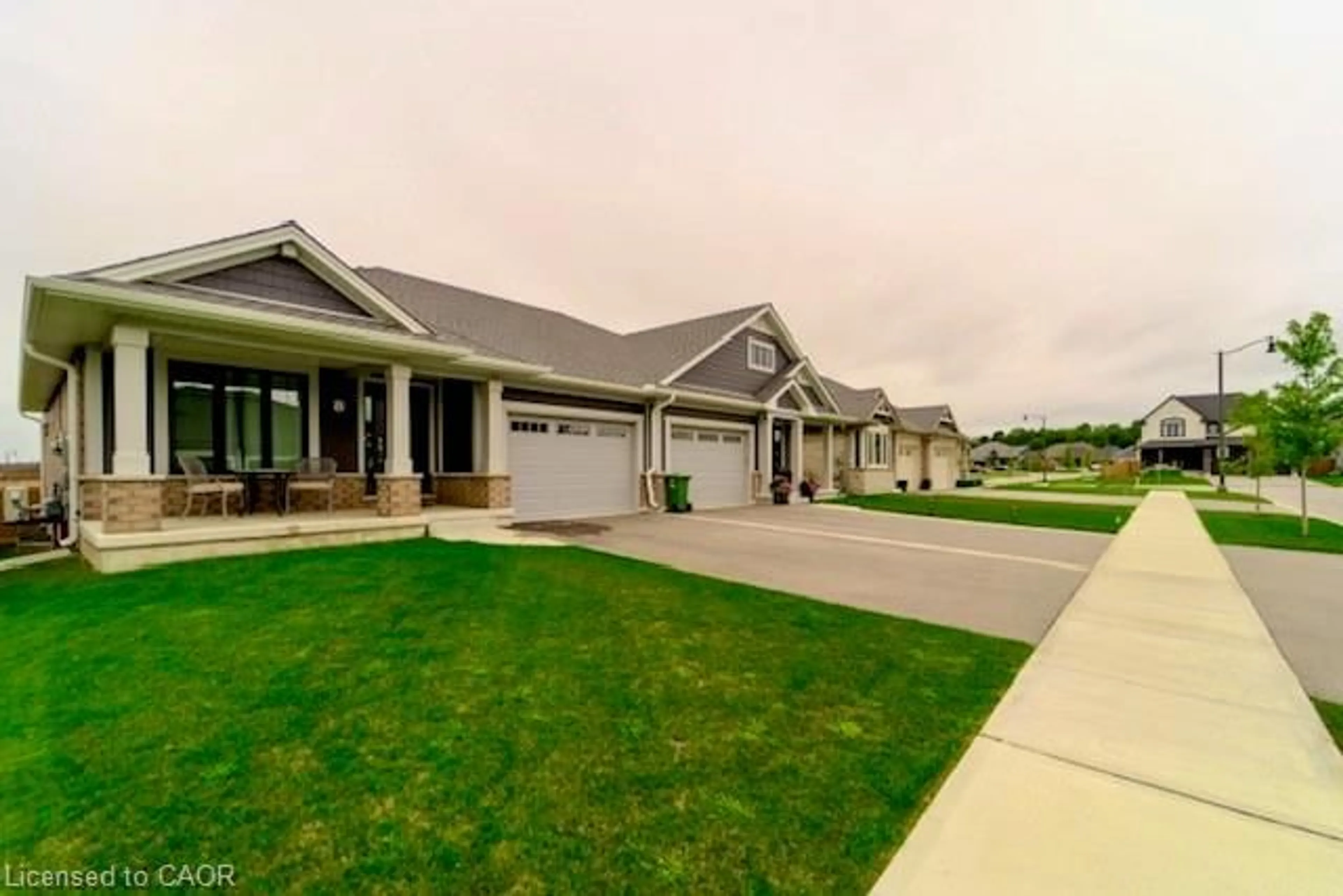Welcome to 4 Sinclair Ave in beautiful St. Thomas Ontario. This impeccably maintained home offers a bright, welcoming layout featuring three well-appointed bedrooms-highlighted by a spacious main-floor primary suite-and two tastefully renovated bathrooms (2022). The impressive living room addition (2019) showcases tall ceilings and a gas fireplace, creating an elegant and comfortable setting for everyday living or entertaining. A finished basement provides additional flexible living area to suit a variety of needs. Situated on a quiet dead-end street, the property features a fully fenced, generously sized backyard designed for enjoyment and relaxation. The attached garage has been thoughtfully converted into a recreation space, with the option for easy restoration to a traditional garage. Outdoor amenities include an above-ground heated pool with a new liner (2023), a hot tub(2023), a quality Wagler shed 10 X 16 feet (2023), and a spacious two-tiered deck ideal for gatherings. A new furnace installed in 2024 further enhances comfort and efficiency. Combining modern updates, functional design, and inviting indoor-outdoor living, this move-in-ready home presents an excellent opportunity in a desirable St. Thomas location.
Inclusions: Fridge, Stove, Dishwasher, Washer, Dryer, Microwave, All Pool Equipment, Outdoor Shed, Hot Tub, Outside Patio Bar Fridge







