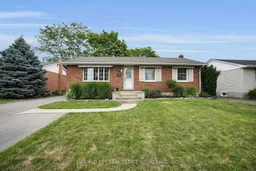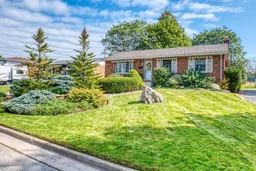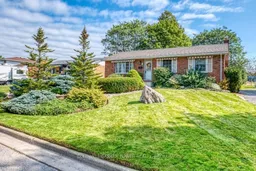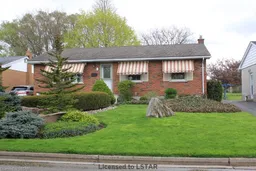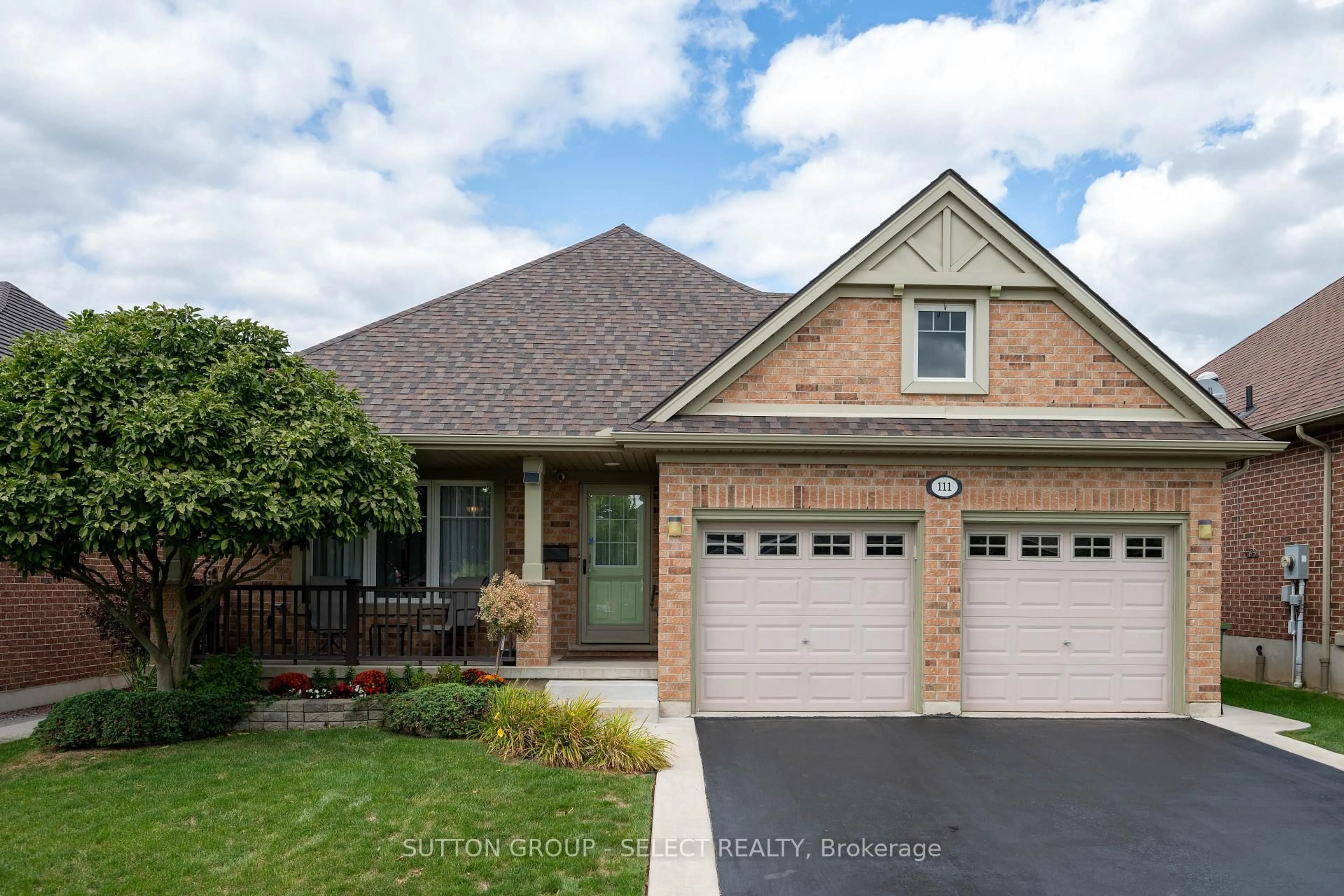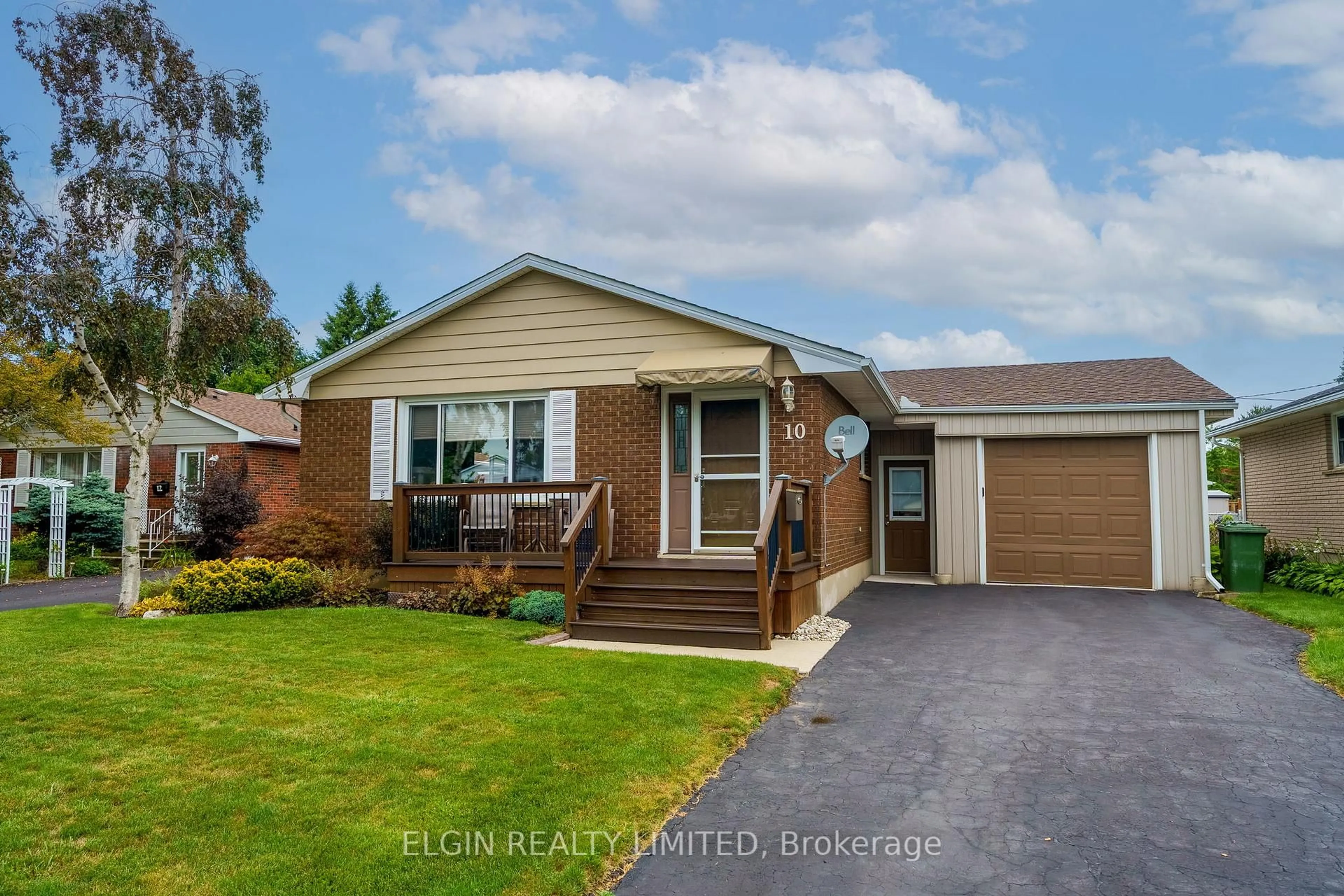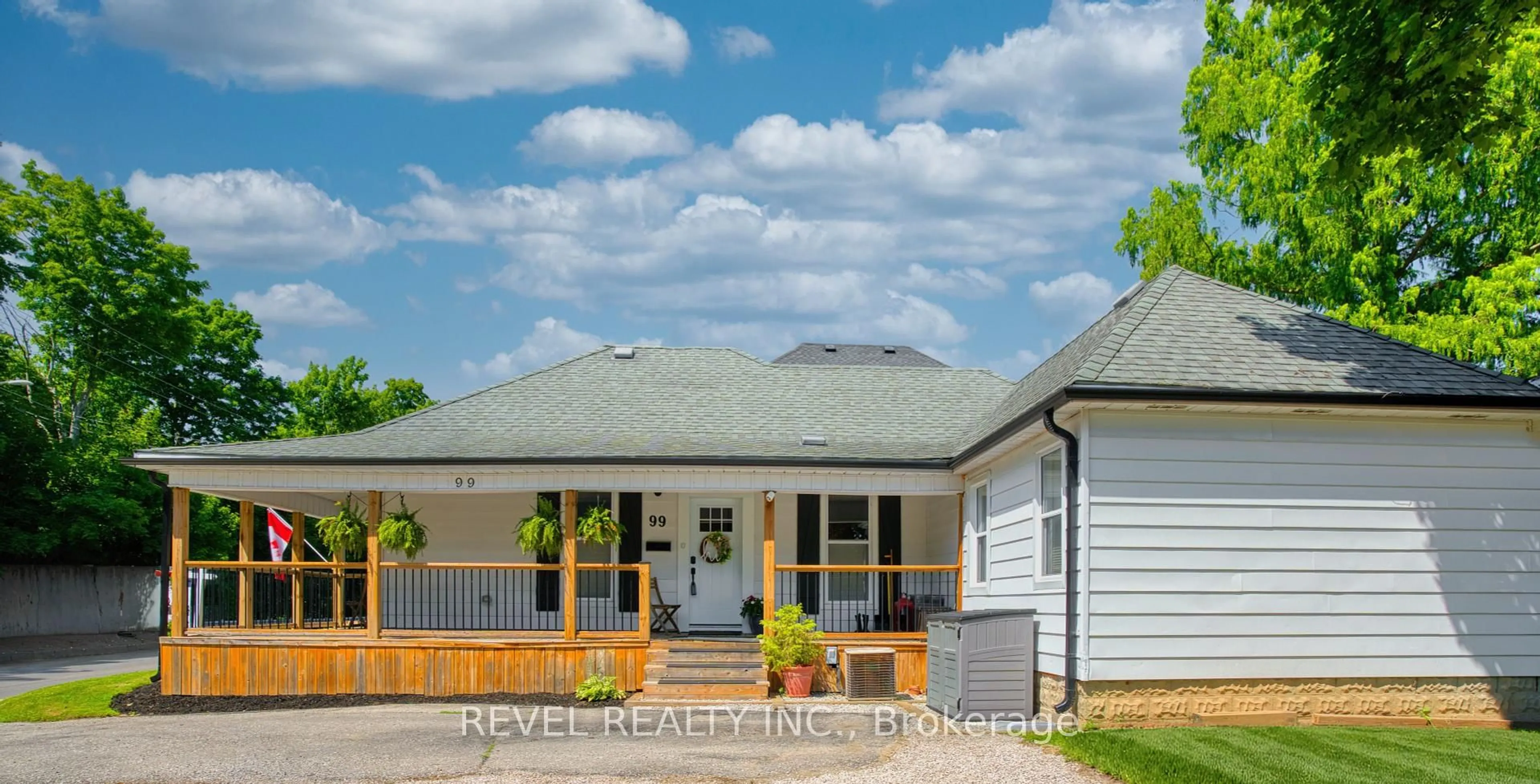Welcome to 59 Dunwich Drive, a beautifully updated brick bungalow tucked away on a quiet, sought-after street in St. Thomas. Thoughtfully designed and meticulously maintained, this home combines timeless character with beautiful updates. The inviting main floor features an open-concept layout enhanced by exposed wood beams, contemporary lighting, and a large picture window that fills the space with natural light. The living and dining areas flow seamlessly into the kitchen, which has been updated with stainless steel appliances, subway tile backsplash, sleek countertops, and refreshed cabinetry. This level also includes three well-appointed bedrooms and a renovated 4-piece bathroom with shiplap feature wall, upgraded vanity, and designer lighting. Each space feels intentional, functional, and move-in ready. The lower level offers a true extension of living space. Here you'll find a spacious family room anchored by a cozy gas fireplace, perfect for movie nights or gatherings. Entertain in style at the custom wet bar, complete with cabinetry, open shelving, and bar seating. Another bedroom, and a versatile bonus room currently used as a home office and studio, provides endless possibilities for work or hobbies. Step outside to your private backyard oasis. A large deck, surrounded by stone pathways and mature landscaping, offers the perfect spot for outdoor dining, entertaining, or simply unwinding. The lot is generous yet low-maintenance, with plenty of room to enjoy year-round. Additional highlights include updated flooring throughout, updated lighting, and a move-in-ready design that blends comfort with style. Located close to parks, schools, shopping, and just a short drive to London, this home delivers convenience and lifestyle in one package. 59 Dunwich Drive is more than just a house, it's a place to truly feel at home.
Inclusions: Fridge, Stove, Washer, Dryer
