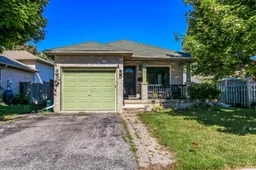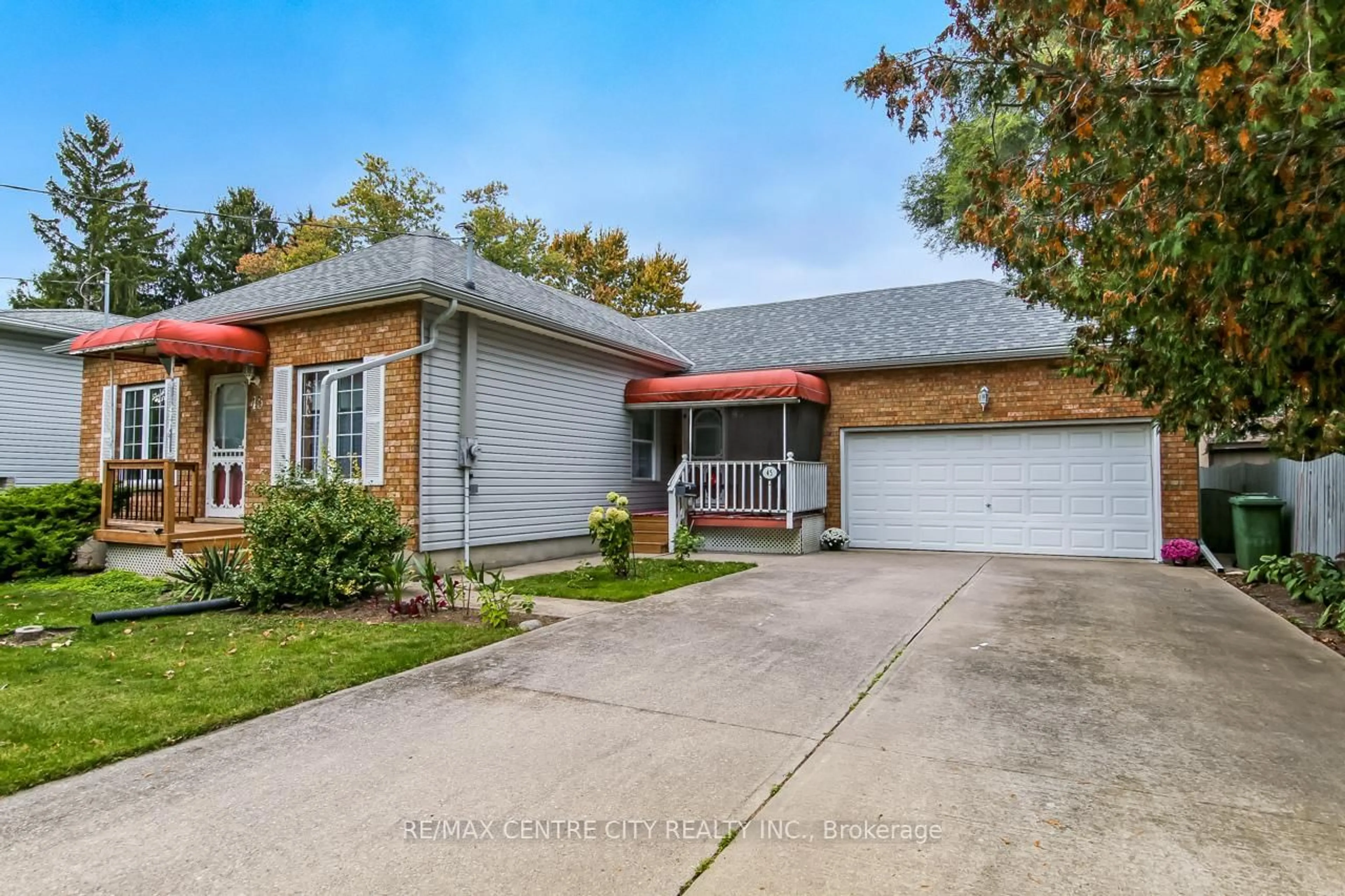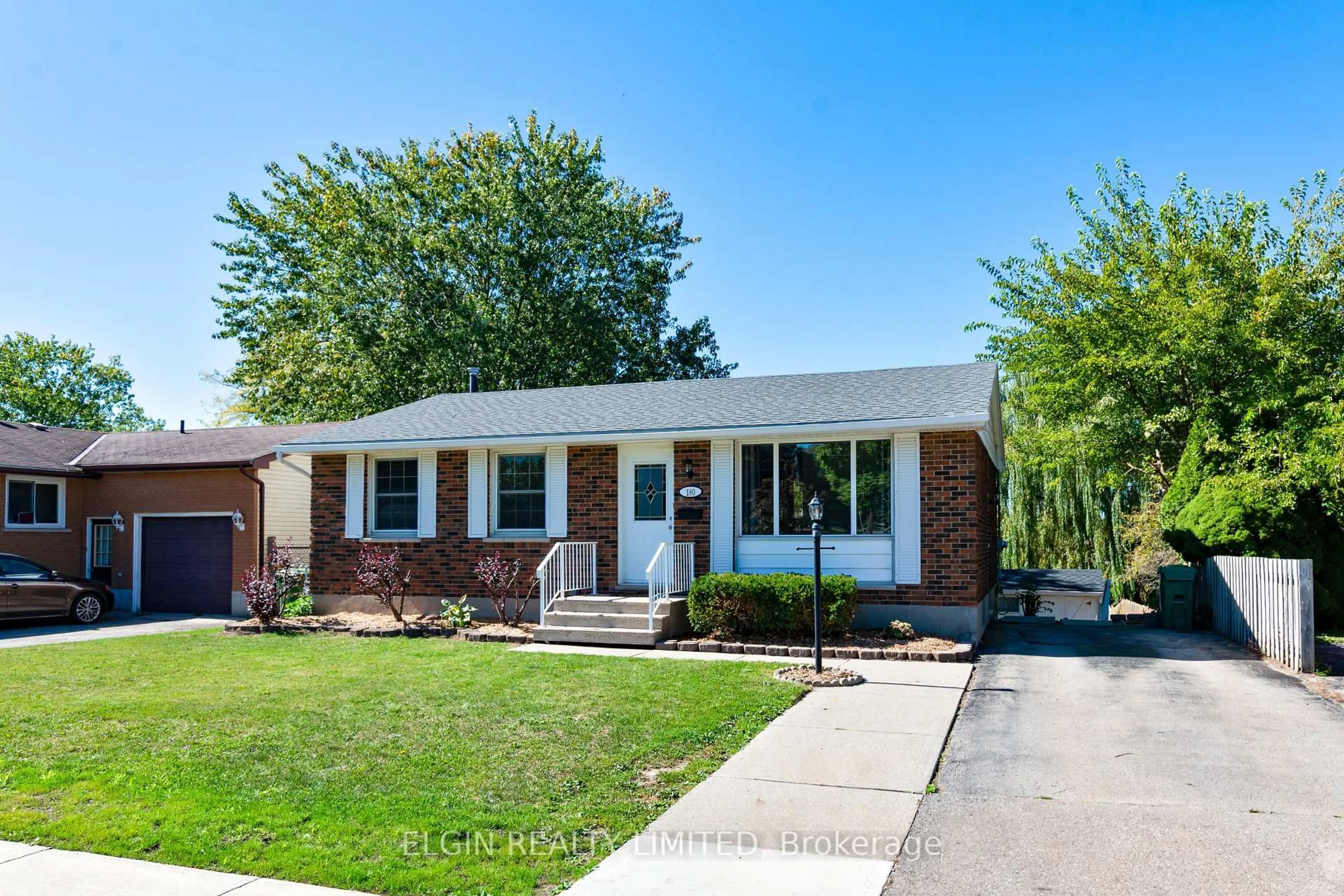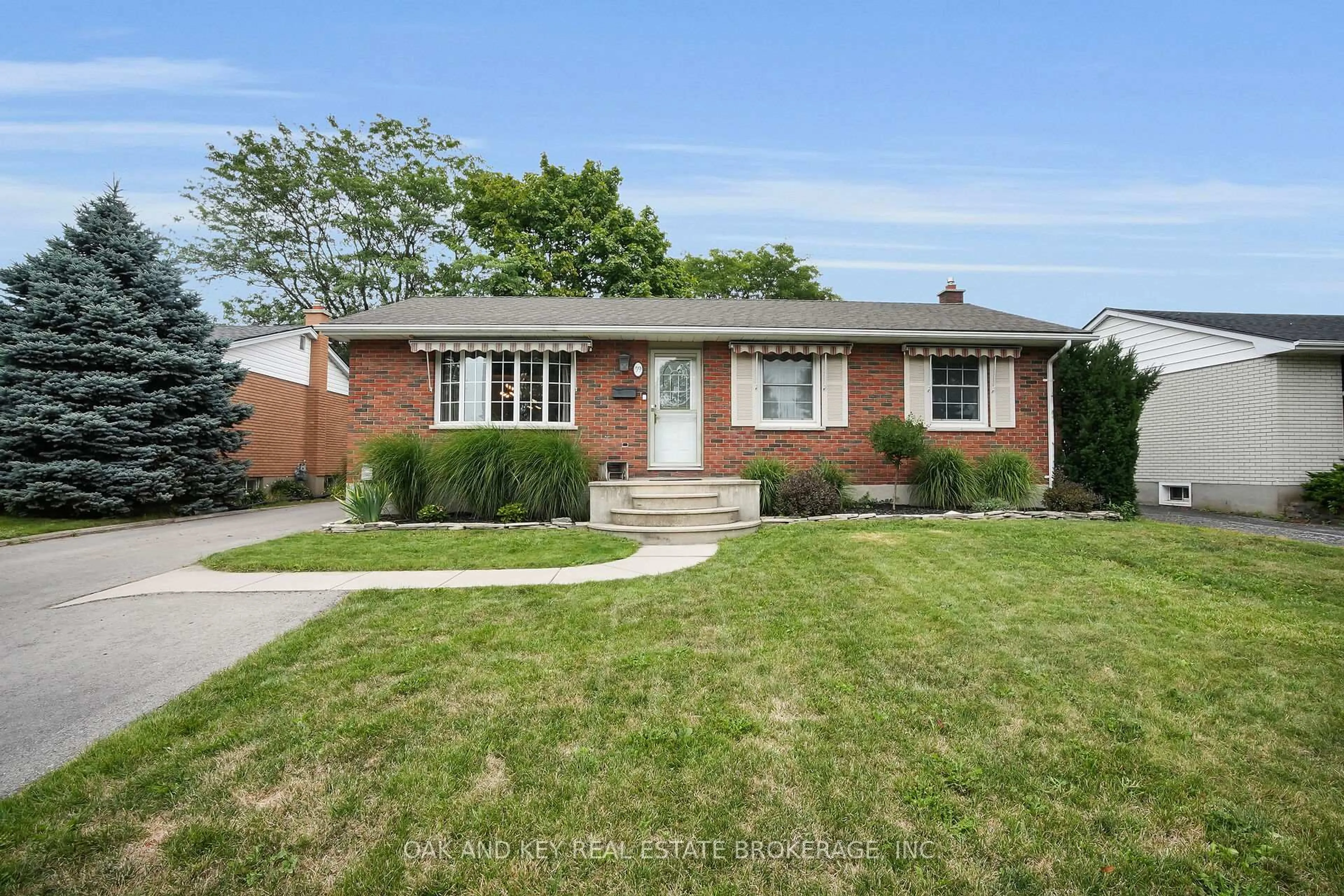Charming Brick Bungalow in St. Thomas! Welcome to this well-maintained and inviting brick bungalow, ideally situated in the southwest end of St. Thomas. Close to grocery stores, shopping, schools, and with quick access to Hwy 3 and Highbury. Enjoy great curb appeal with a lovely covered front porch perfect for enjoying your morning coffee or unwinding after a long day. Step inside to a bright and open living/dining space filled with natural light, featuring convenient access to the attached single-car garage. The dining area flows nicely into the kitchen, creating a functional and welcoming main floor layout. Down the hall, you'll find a 4-piece bathroom with a cheater door to the spacious primary bedroom, which overlooks the backyard. Two additional bedrooms across the hall offer flexibility for family, guests, or a home office. Downstairs, the finished rec room is currently used as a sitting area/home gym but could easily be transformed into a games room, media room, or cozy family retreat. You'll also find a 3-piece bathroom, office area, workshop, laundry/utility room, and plenty of storage throughout. The windows were replaced in 2023, and the furnace was replaced in 2020, adding valuable efficiency and peace of mind. Outside, the fully fenced backyard offers a safe and private space for kids, pets, or entertaining. With a garden shed and ample room to customize, you can truly make this space your own oasis. This charming home is perfect for first-time buyers, downsizers, or anyone seeking a quiet, established neighbourhood with all the conveniences of city living. Don't miss your chance to view this wonderful property!
Inclusions: FRIDGE, GAS STOVE, DISHWASHER, WASHER, DRYER, TV BRACKETS X 2, BEDROOM SHELVE, WORKSHOP BENCH & SHELVES, CHALKBOARD.







