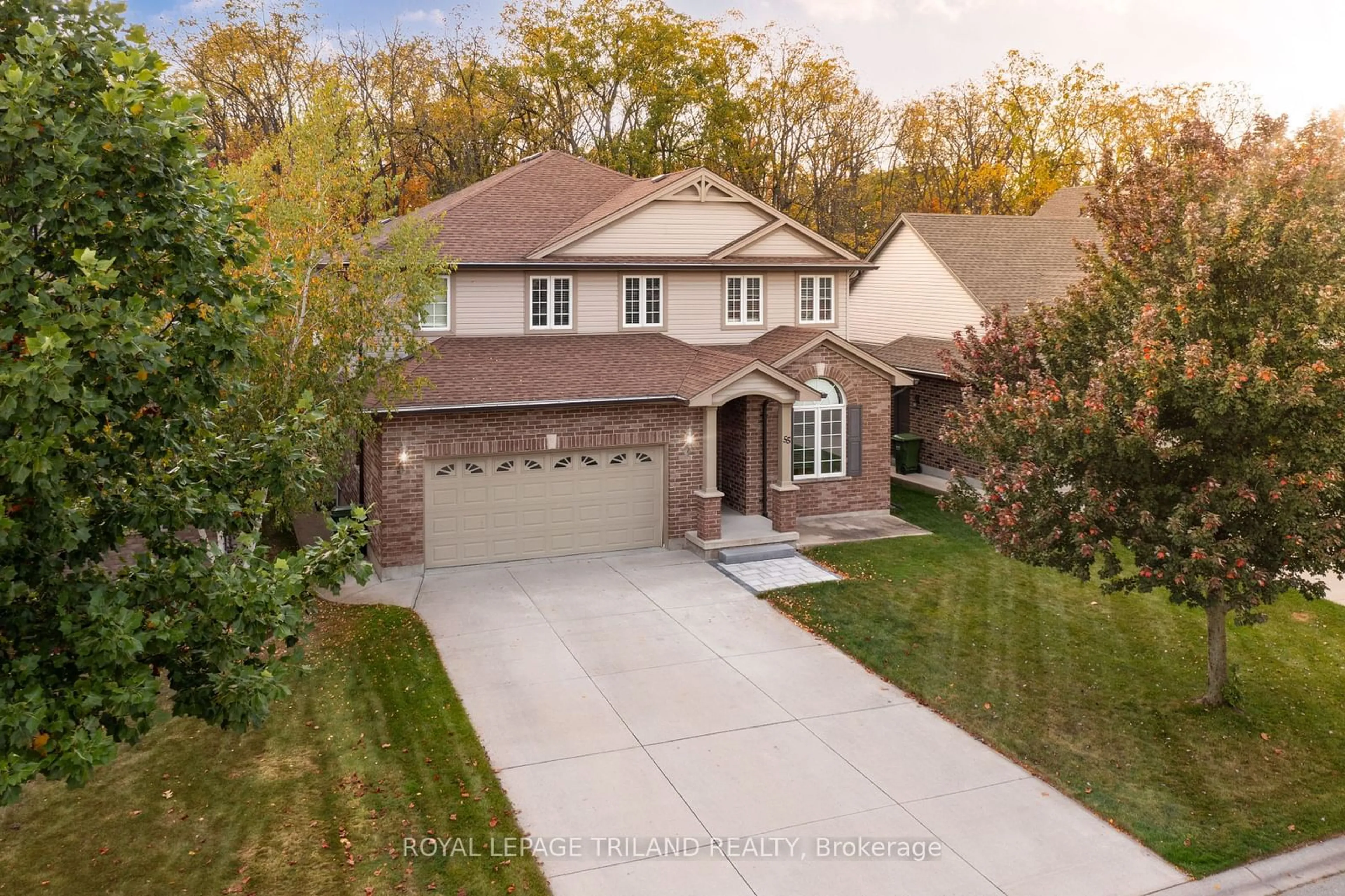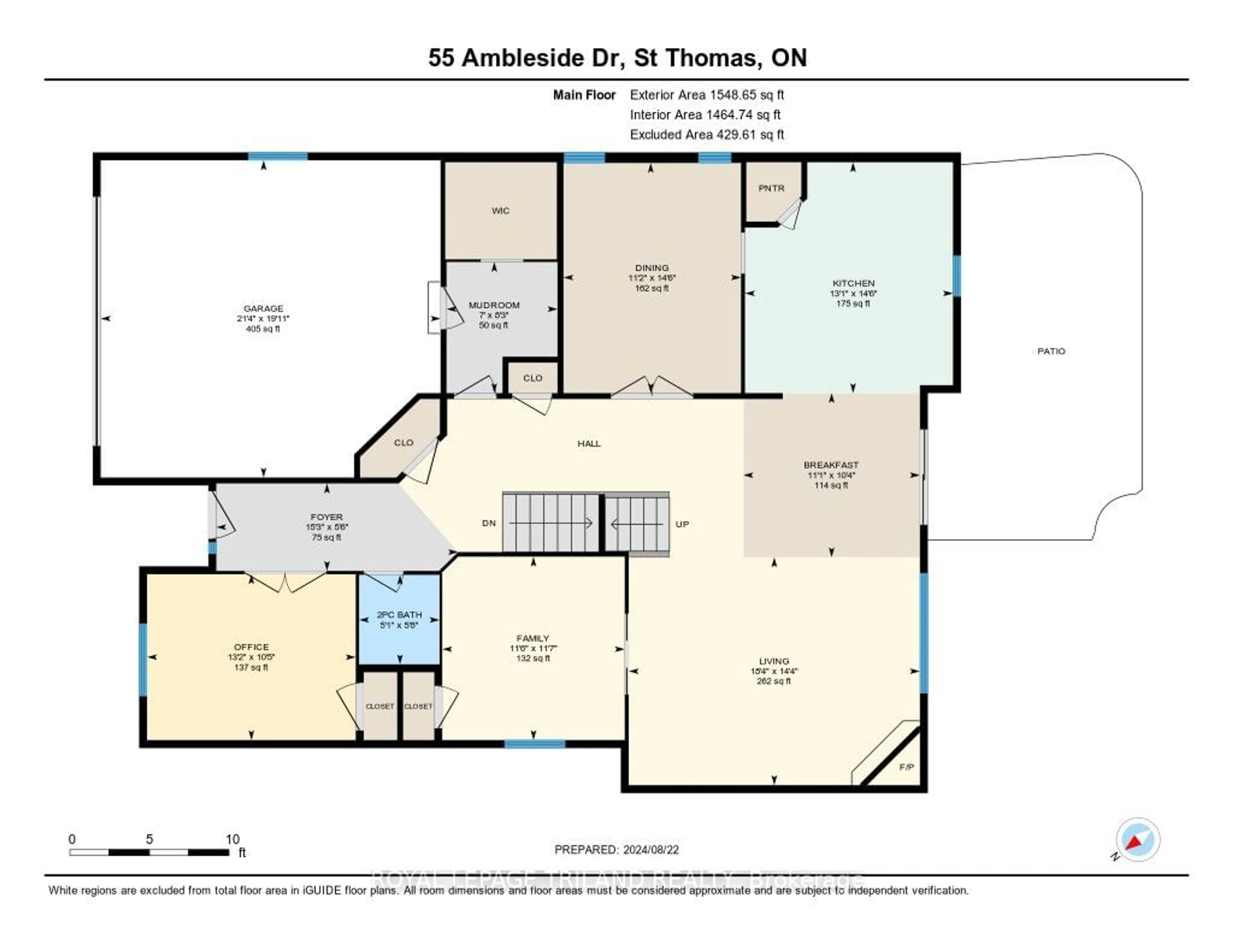55 Ambleside Dr, St. Thomas, Ontario N5P 0C4
Contact us about this property
Highlights
Estimated ValueThis is the price Wahi expects this property to sell for.
The calculation is powered by our Instant Home Value Estimate, which uses current market and property price trends to estimate your home’s value with a 90% accuracy rate.Not available
Price/Sqft$294/sqft
Est. Mortgage$4,076/mo
Tax Amount (2023)$6,439/yr
Days On Market15 days
Description
Custom built by Don West Homes, this home offers 3,317 sq ft of living space across two levels, plus a partially finished lower level. The property features a double car garage with a concrete driveway for 4vehicles and a charming covered front entryway. Step inside to an impressive foyer with sight lines extending to the back of the home. The main floor boasts 9-foot ceilings, enhancing the sense of space &elegance. The office, with vaulted ceiling and glass French doors, is perfect for working from home. Entertain in the large dining room, seamlessly connected to the gourmet kitchen which features a large granite island, side-by-side refrigerators, and corner pantry. The breakfast nook, with patio door, leads to a landscaped, park-like yard. This outdoor oasis includes patio, gazebo, gas line for BBQ, irrigation system, and stunning views of the ravine lot. The main floor also includes a great room with gas fireplace, second office space (can double as an additional bedroom), a powder room, and a large walk-in closet off the mud room. Ascend the open wood staircase to the second level, where you'll find 4 bedrooms & convenient spacious laundry room with cabinetry. The primary bedroom is a true retreat, with vaulted ceiling, view of the trees, luxurious 4 pc ensuite, & large dressing room. The second bedroom includes a 3-piece ensuite, while the remaining 2 bedrooms share a Jack & Jill bathroom. Skylights in the hallway supply the upper level with natural light. The partially finished lower level is perfect for relaxation & play, offering high ceilings and spacious rooms with opportunity to customize, and a rough-in for another bathroom is already in place. Whether you're seeking a family home or a residence capable of accommodating multiple generations, this home offers a fantastic location close to the 401 and London. Situated on a family-friendly street with trails & parks, this property is ready to Welcome You Home!
Upcoming Open House
Property Details
Interior
Features
Main Floor
Mudroom
2.52 x 2.13Office
3.18 x 4.00Dining
4.41 x 3.40Kitchen
4.43 x 3.99Exterior
Features
Parking
Garage spaces 2
Garage type Attached
Other parking spaces 2
Total parking spaces 4
Property History
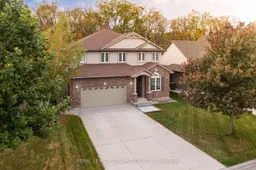 37
37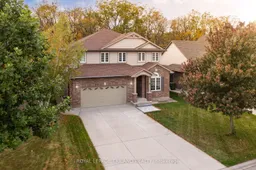 37
37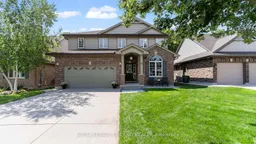 35
35
