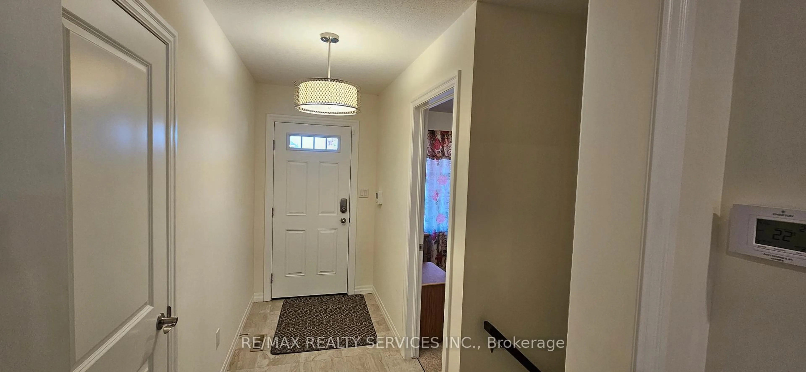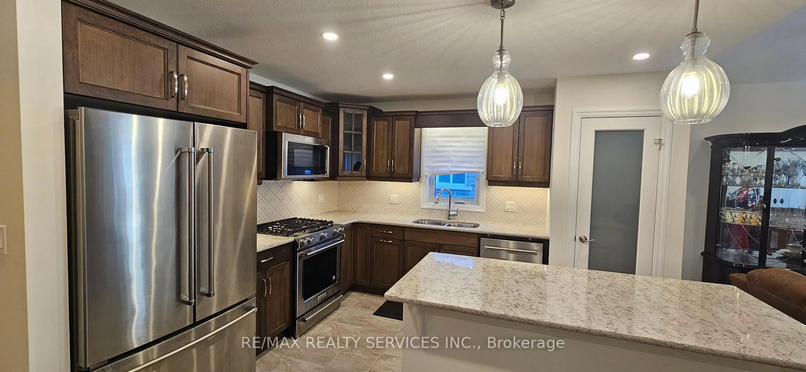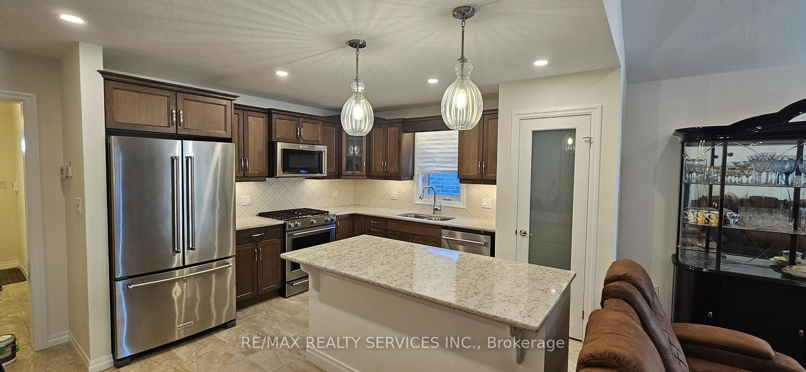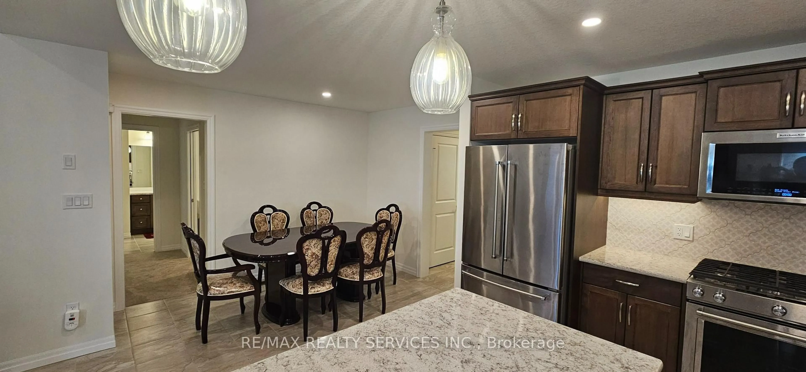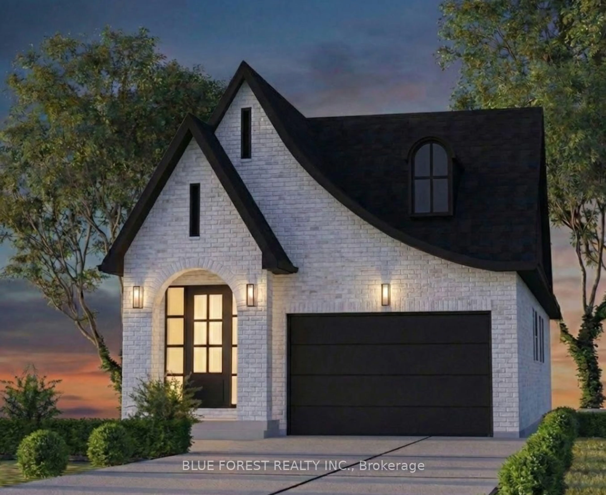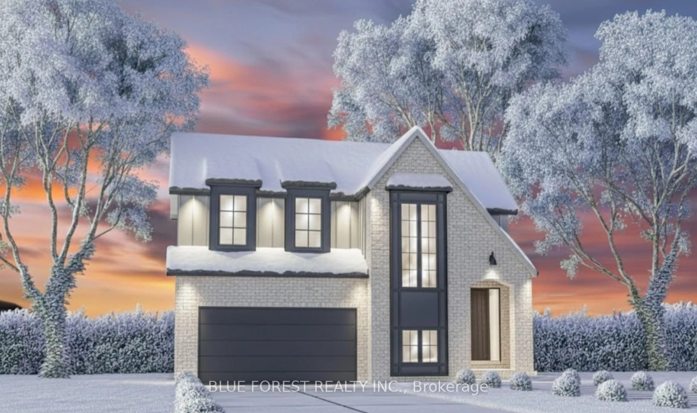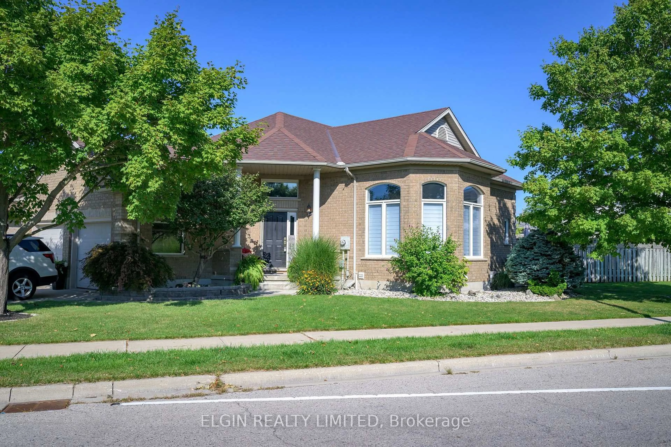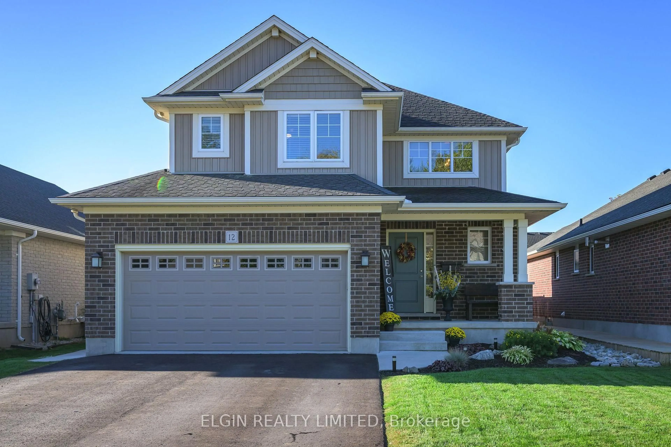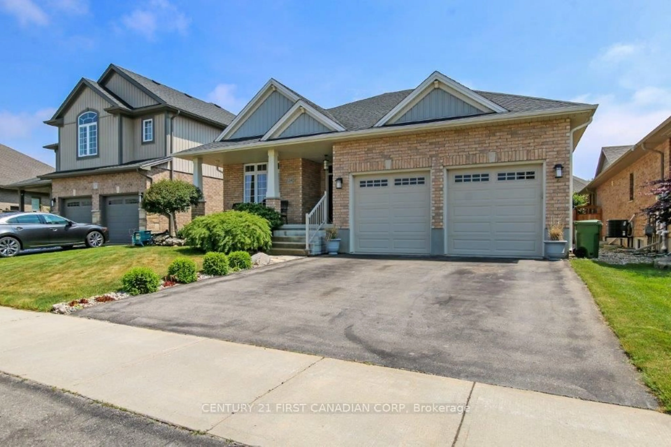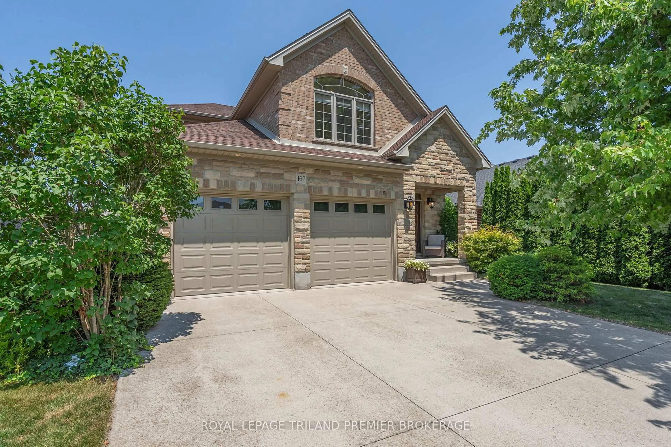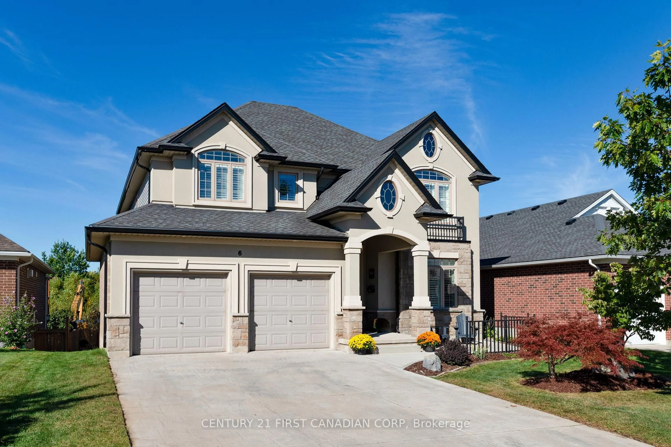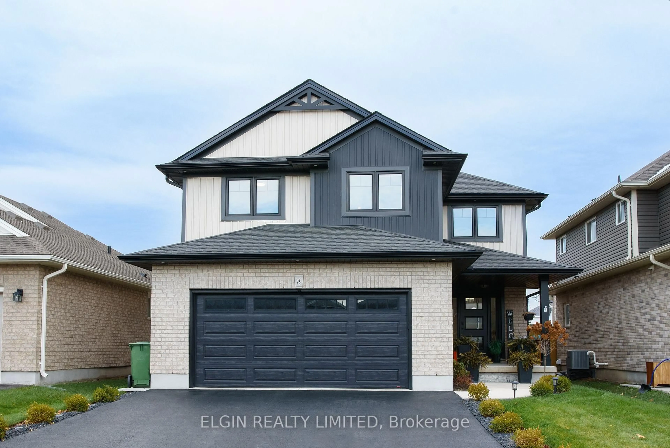64 Ambrosia Path, St. Thomas, Ontario N5R 0L4
Contact us about this property
Highlights
Estimated valueThis is the price Wahi expects this property to sell for.
The calculation is powered by our Instant Home Value Estimate, which uses current market and property price trends to estimate your home’s value with a 90% accuracy rate.Not available
Price/Sqft$501/sqft
Monthly cost
Open Calculator
Description
64 Ambrosia Path - Prestigious Detached Bungalow Beautiful fully detached bungalow situated on a traditional deep lot in one of the area's most prestigious and highly sought-after communities. This elegant home offers a bright open-concept layout with soaring ceilings, pot lights, and gleaming hardwood floors throughout the main level. The modern kitchen is designed for both style and function, featuring stainless steel appliances, quartz countertops, a porcelain tile backsplash, and a convenient walk-in pantry. The main floor includes two spacious bedrooms and two full bathrooms, highlighted by a luxurious primary suite with a jacuzzi ensuite and walk-in closet. The cozy family room with a fireplace creates a warm and inviting space for relaxation and entertaining. Main floor laundry with direct access to the double garage adds everyday convenience. The professionally finished lower level offers a versatile in-law suite with direct garage access, two large bedrooms, a shared full bath, a huge recreation room with a rough-in for a second kitchen, and ample storage. Ideal for multi-generational living or guest accommodations. Exterior features include a double-car garage and a large driveway accommodating parking for up to four additional vehicles. This property combines modern comfort, thoughtful design, and exceptional value in a quiet, upscale neighborhood close to schools, parks, shopping, and major amenities. A perfect blend of elegance, space, and convenience - welcome home!
Property Details
Interior
Features
Main Floor
2nd Br
3.8 x 11.0Broadloom / Window / Closet
Primary
5.63 x 4.115 Pc Ensuite / Broadloom / W/I Closet
Laundry
1.98 x 2.13Ceramic Floor
Kitchen
5.49 x 3.58Ceramic Floor / Combined W/Dining / Stainless Steel Appl
Exterior
Features
Parking
Garage spaces 2
Garage type Built-In
Other parking spaces 4
Total parking spaces 6
Property History
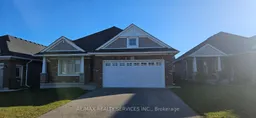 31
31

