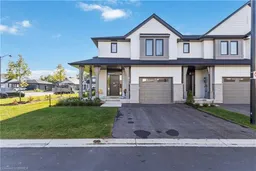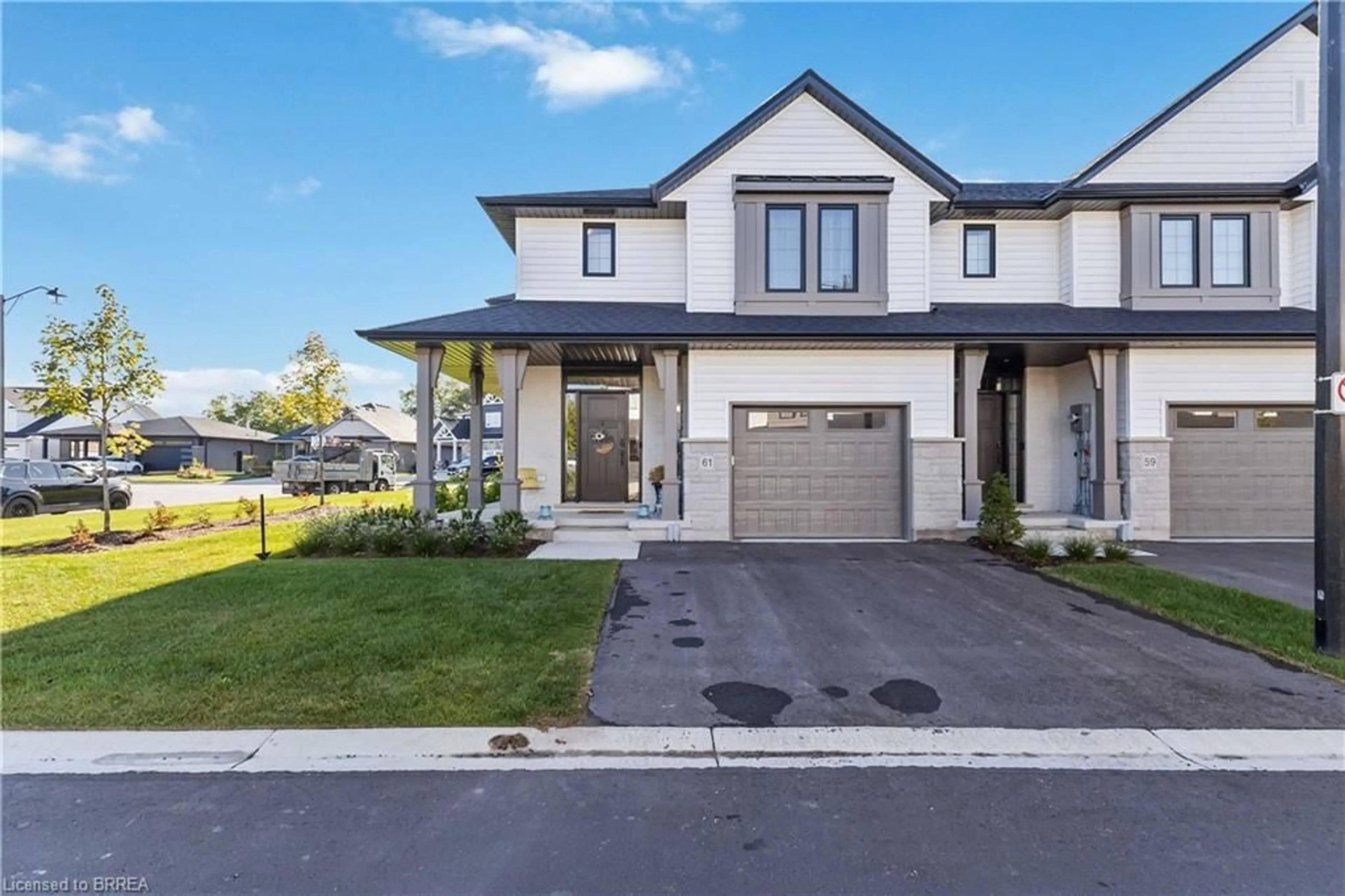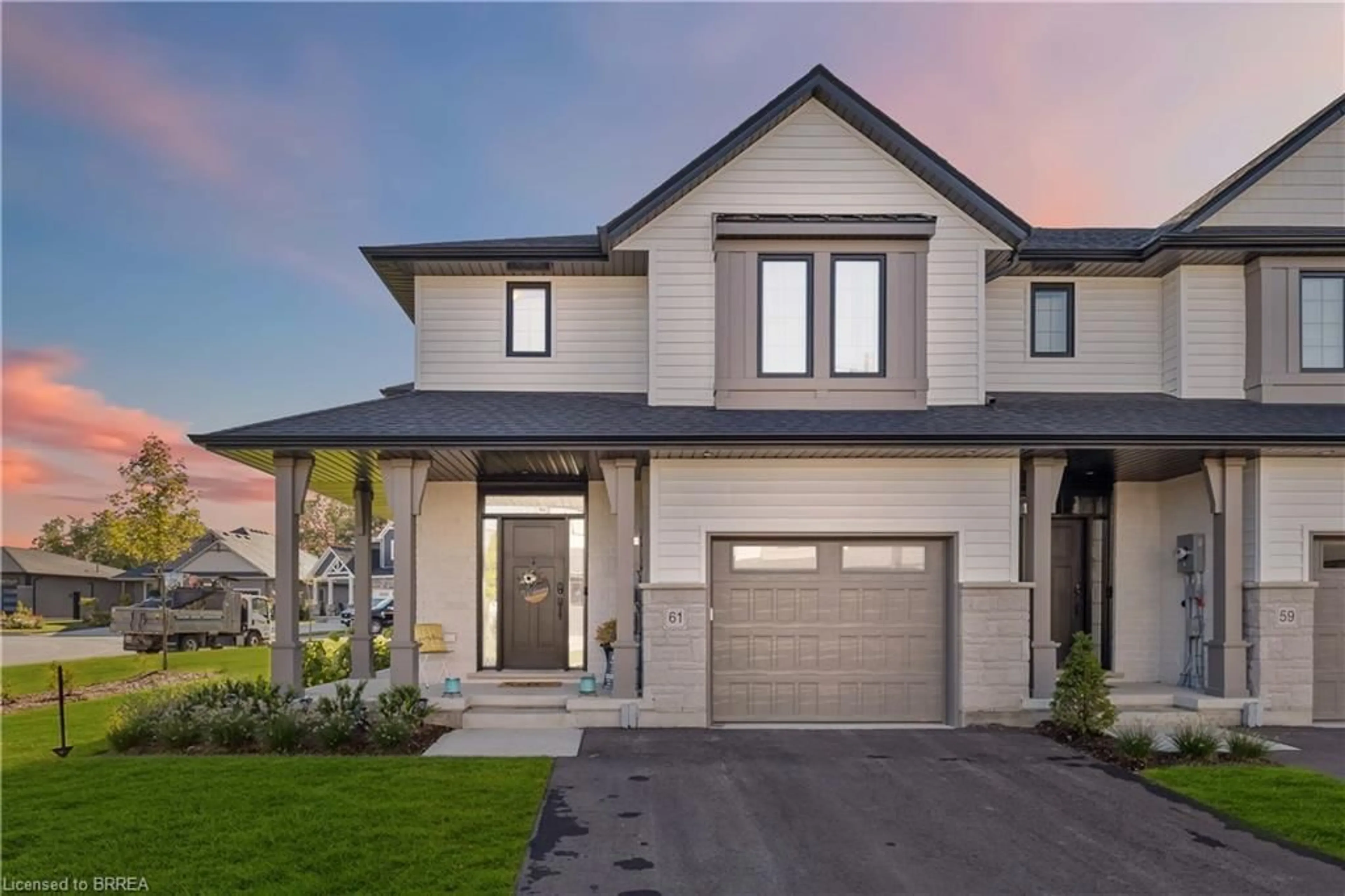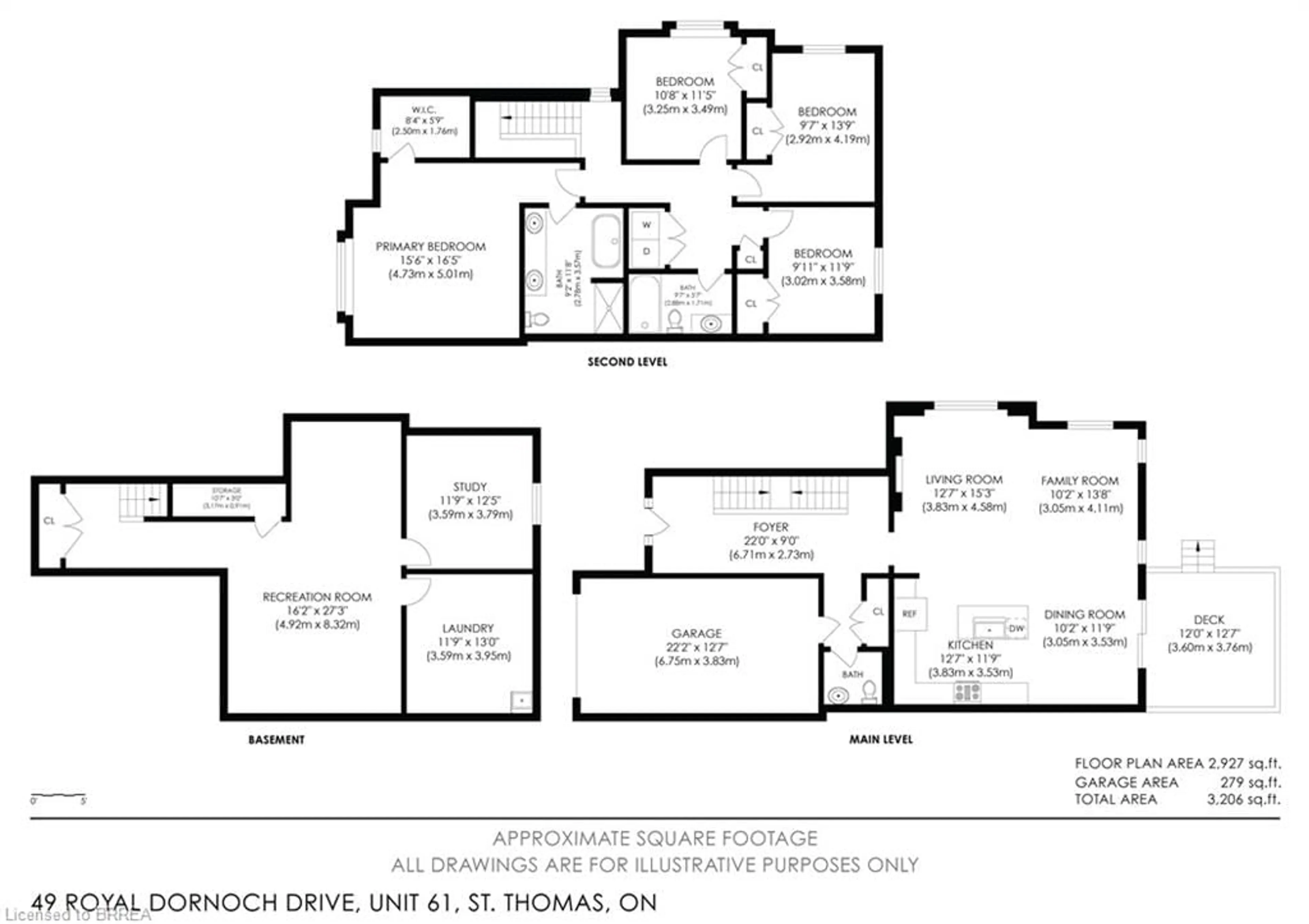49 Royal Dornoch Dr #61, St. Thomas, Ontario N5R 0C8
Contact us about this property
Highlights
Estimated ValueThis is the price Wahi expects this property to sell for.
The calculation is powered by our Instant Home Value Estimate, which uses current market and property price trends to estimate your home’s value with a 90% accuracy rate.$663,000*
Price/Sqft$233/sqft
Est. Mortgage$2,791/mth
Maintenance fees$220/mth
Tax Amount (2021)$1,021/yr
Days On Market26 days
Description
This Modern Luxury town home end unit is fully finished and offers low condo fees and plenty of natural light. Completed in 2024 this town home is covered under Tarion warranty and perfect for those who want to live in a large home without the maintenance. Brick stone and vinyl siding offer a classic elegance that will stand the test of time. The wrap around front porch invites you to sit out front and enjoy your morning coffee. Walking in the front door, you find a large foyer with closets leading to the single car garage and a 2 piece bath. In the main living area, you will be wowed by many windows showcasing trees and greenspace, a country feel in the city. The main floor offers an open concept but defined kitchen, living, dining room and office space with easy access to the oversized yard. Upstairs you will find efficient use of space for the main 4 piece bath, 4 bedrooms with large closets, including the primary bedroom boasting a 5 piece en suite and walk in closet. Completed by upper floor laundry, makes living a little more comfortable. In the fully finished basement, you will find more storage closets, a multi purpose room that could be a bedroom, guest space or office. The yard offers a large deck and additional green space on the side. Truly a desirable option for the large or growing family.
Property Details
Interior
Features
Second Floor
Bedroom
2.92 x 4.19Bedroom Primary
4.72 x 5.00Bedroom
3.25 x 3.48Bedroom
3.02 x 3.58Exterior
Features
Parking
Garage spaces 1
Garage type -
Other parking spaces 2
Total parking spaces 3
Property History
 50
50


