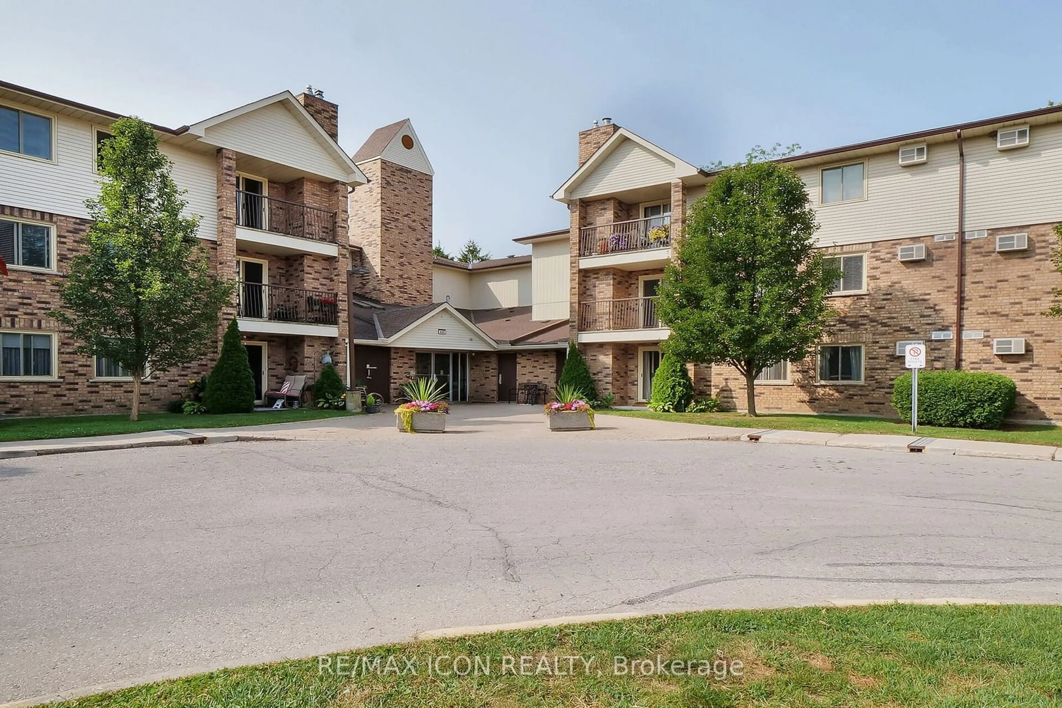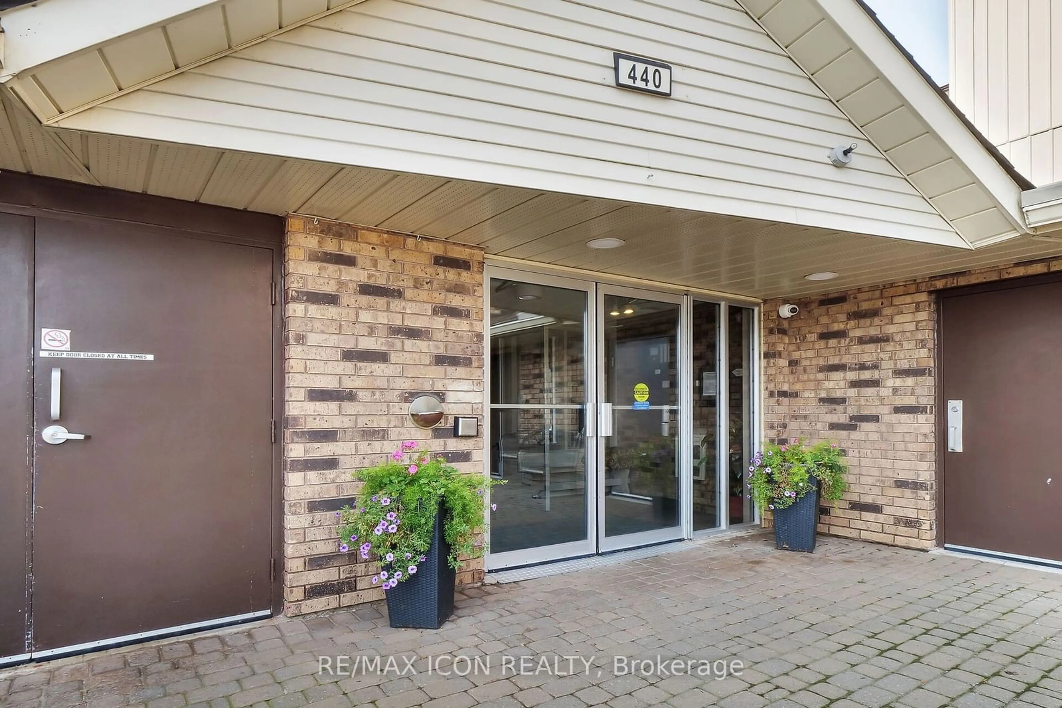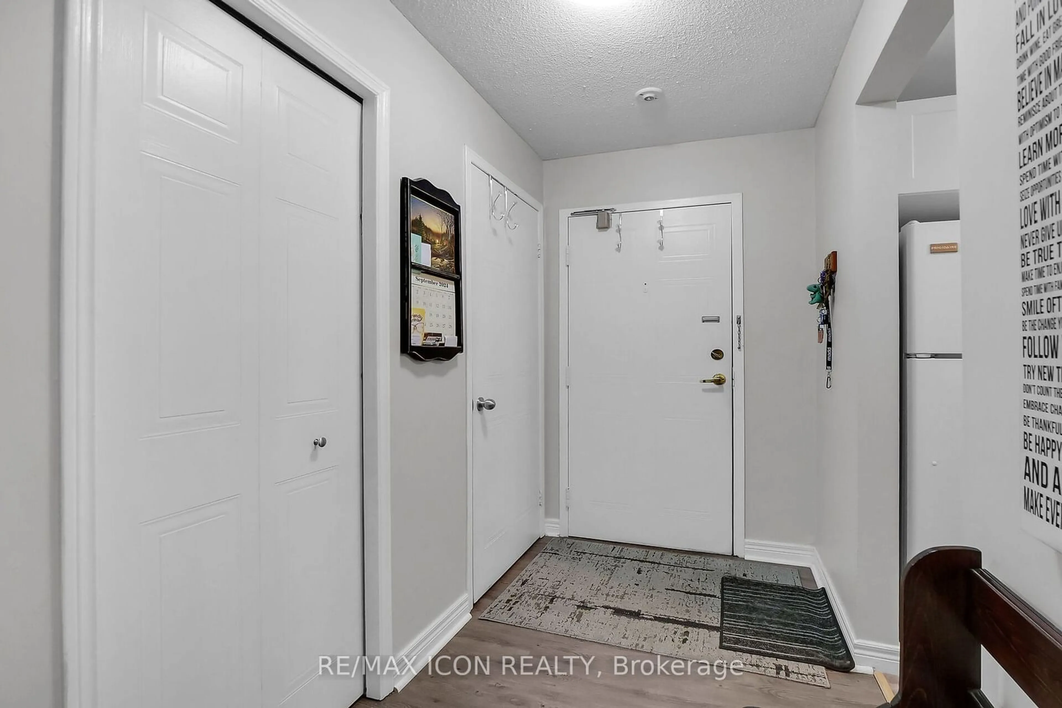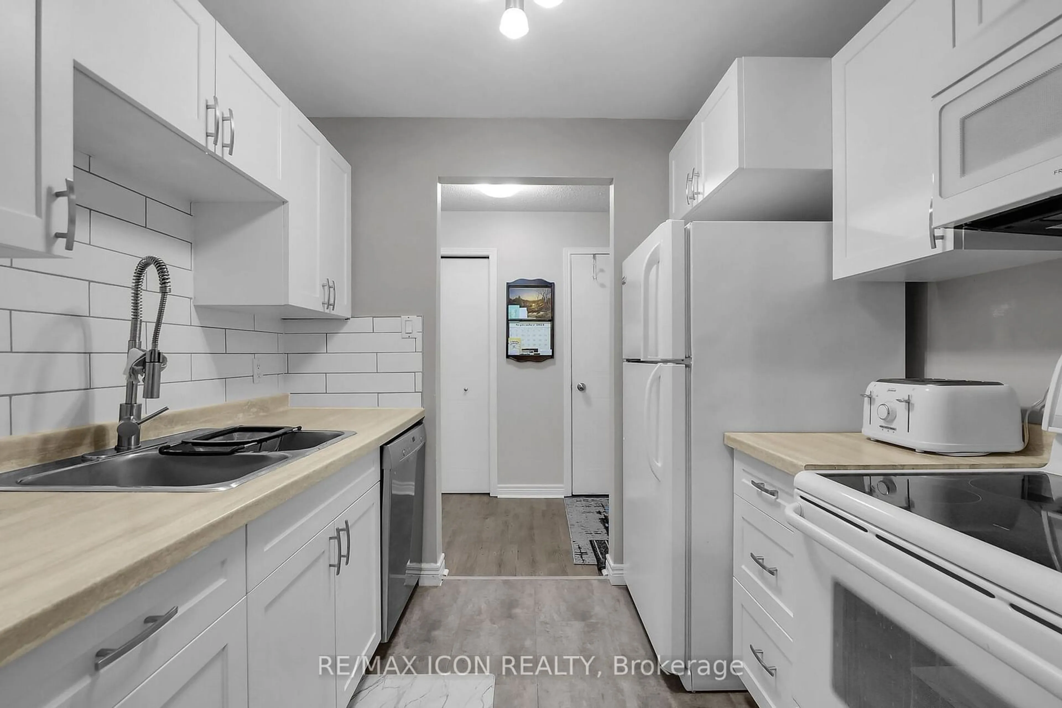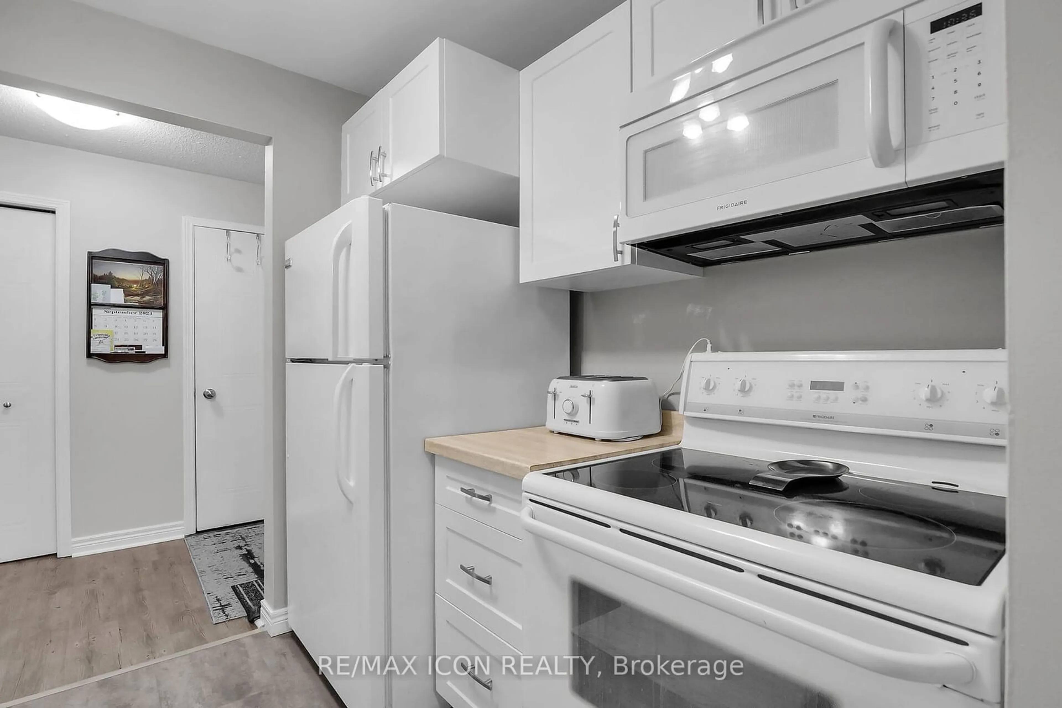440 Wellington St #206, St. Thomas, Ontario N5R 5X5
Contact us about this property
Highlights
Estimated ValueThis is the price Wahi expects this property to sell for.
The calculation is powered by our Instant Home Value Estimate, which uses current market and property price trends to estimate your home’s value with a 90% accuracy rate.Not available
Price/Sqft$443/sqft
Est. Mortgage$1,610/mo
Maintenance fees$271/mo
Tax Amount (2024)$2,063/yr
Days On Market57 days
Description
Welcome to your ideal condo! This beautifully renovated 2-bedroom, 1-bath apartment offers a modern living experience in a serene and convenient location. Revel in the stylish new flooring that elevates the contemporary ambiance of the home, complemented by a convenient in-unit washer and dryer that eliminates laundry trips. The brand-new AC/heat pump ensures year-round comfort, and all essential appliances are included for a seamless move-in experience. The updated kitchen features a spacious pantry, providing plenty of storage for all your cooking essentials. Relax in the living room beside the inviting gas fireplace, which adds a charming touch to your space. Step out from the living room to your private balcony, perfect for savoring your morning coffee or unwinding after a long day. Enjoy access to the building's fantastic amenities, including a common room with a patio and a fitness center exclusively for residents. Experience serenity in this quiet building, conveniently located just across the street from shopping options. This condo is ideal for anyone seeking a combination of comfort, style, and convenience. Don't miss out on the chance to call this wonderful space your home! Contact us today to schedule a showing.
Property Details
Interior
Features
Main Floor
Living
5.00 x 2.50Gas Fireplace / Balcony
Kitchen
2.69 x 2.69Dining
3.20 x 2.43Prim Bdrm
4.11 x 3.50Exterior
Features
Parking
Garage spaces -
Garage type -
Total parking spaces 1
Condo Details
Inclusions

