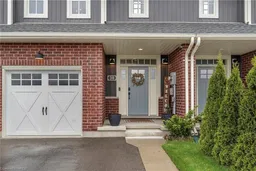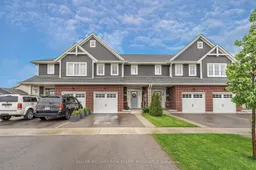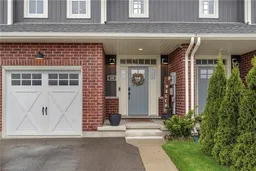Sold 9 days Ago
38 Renaissance Dr, St. Thomas, Ontario N5R 0J9
Sold for $···,···
•
•
•
•
Contact us about this property
Highlights
Estimated ValueThis is the price Wahi expects this property to sell for.
The calculation is powered by our Instant Home Value Estimate, which uses current market and property price trends to estimate your home’s value with a 90% accuracy rate.Login to view
Price/SqftLogin to view
Est. MortgageLogin to view
Tax Amount (2023)Login to view
Sold sinceLogin to view
Description
Signup or login to view
Property Details
Signup or login to view
Interior
Signup or login to view
Features
Heating: Forced Air
Cooling: Central Air
Basement: Full, Finished, Sump Pump
Exterior
Signup or login to view
Features
Lot size: 2,804 SqFt
Sewer (Municipal)
Parking
Garage spaces 1
Garage type -
Other parking spaces 4
Total parking spaces 5
Property History
Log In or Sign Up to see full historical house data.
Oct 29, 2024
ListedFor Salefor$599,900Delisted
Stayed 86 days on market
Listing by itso® 39
39
 39
39Oct 23, 2024
ListedFor Salefor$599,900Sold for$•••,•••
Stayed 86 days on market
Listing by trreb® 40
40
 40
40Jul 29, 2024
ListedFor Salefor$649,000Terminated
Stayed 75 days on market
Listing by itso® 37
37
 37
37Property listed by KELLER WILLIAMS REAL ESTATE ASSOCIATES, Brokerage

Interested in this property?Get in touch to get the inside scoop.
