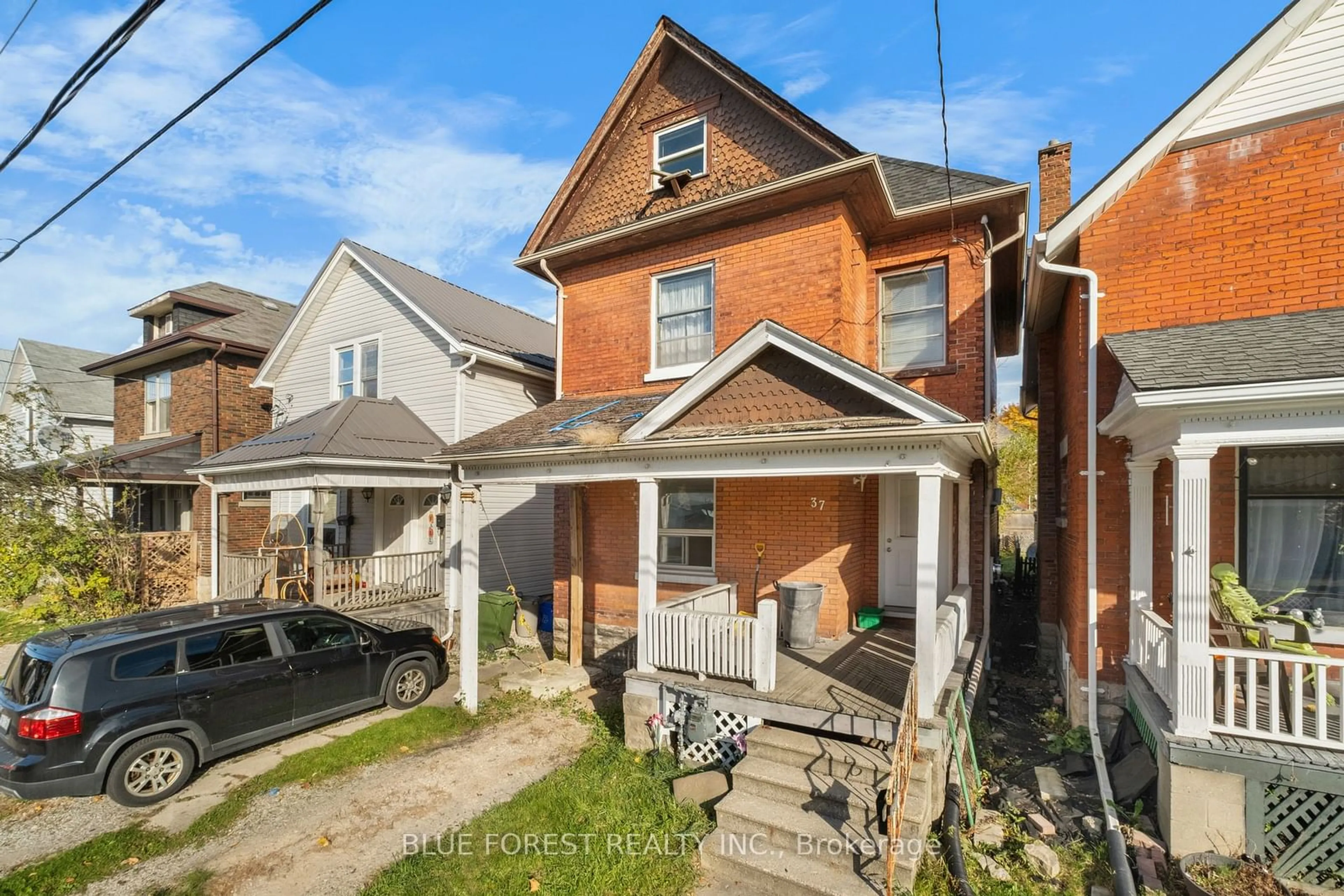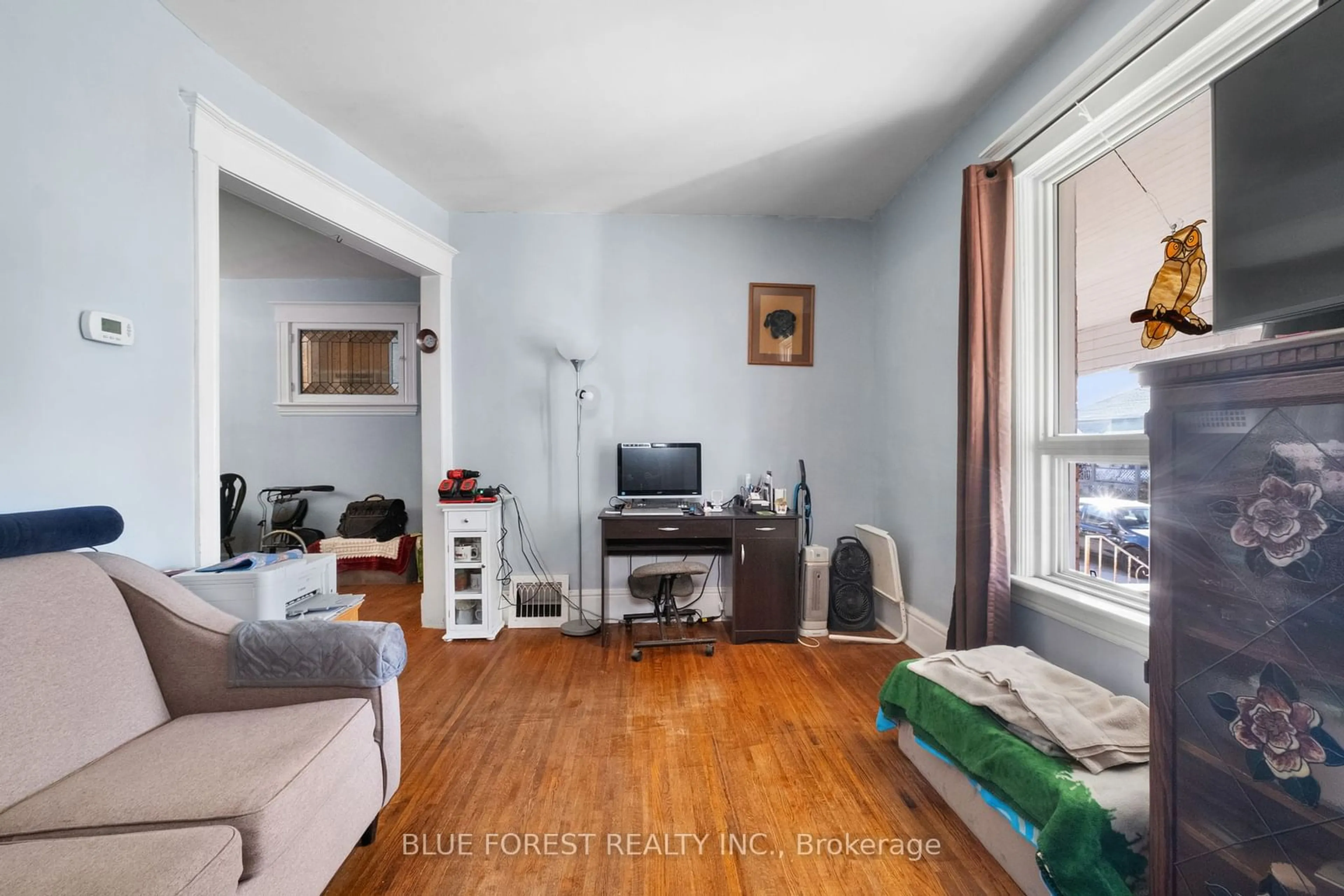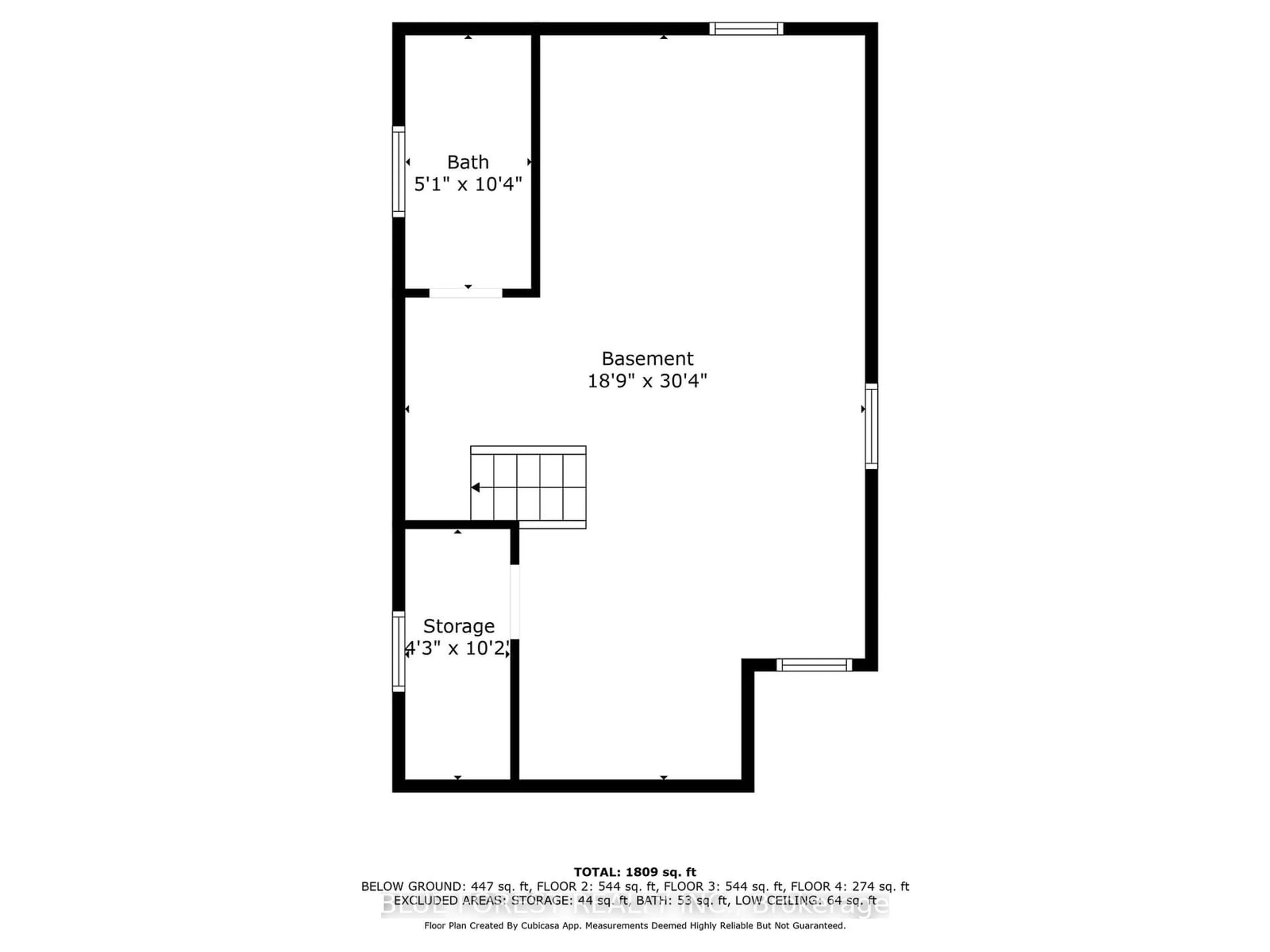37 John St, St. Thomas, Ontario N5P 2X2
Contact us about this property
Highlights
Estimated ValueThis is the price Wahi expects this property to sell for.
The calculation is powered by our Instant Home Value Estimate, which uses current market and property price trends to estimate your home’s value with a 90% accuracy rate.Not available
Price/Sqft-
Est. Mortgage$1,395/mo
Tax Amount (2023)$1,816/yr
Days On Market24 days
Description
Welcome to an adorable property in the heart of St. Thomas situated on a perfect and long lot! This could be the perfect family home with just a little bit of TLC! A beautiful porch welcomes you in the front to have your morning coffee or unwind after a long day. Step inside to find hardwood flooring and leaded windows, as this home is perfectly equipped with lots of character and charm. Find yourself in a well thought-out, 2-bedroom and 1-den on the second floor, with big windows to allow for lots of natural light. Plus, find another staircase leading you to an additional level, entailing a completed attic with its own electric heating. The fenced backyard is long with a beautiful deck, perfect for hosting guests or letting the kids and pets play.
Property Details
Interior
Features
Main Floor
Living
4.10 x 3.10Dining
2.70 x 5.80Kitchen
2.40 x 3.60Exterior
Features
Parking
Garage spaces -
Garage type -
Total parking spaces 1
Property History
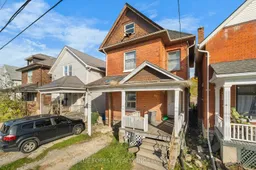 37
37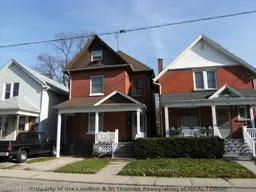 24
24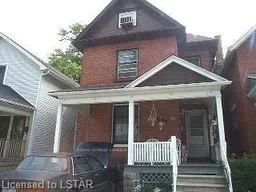 1
1
