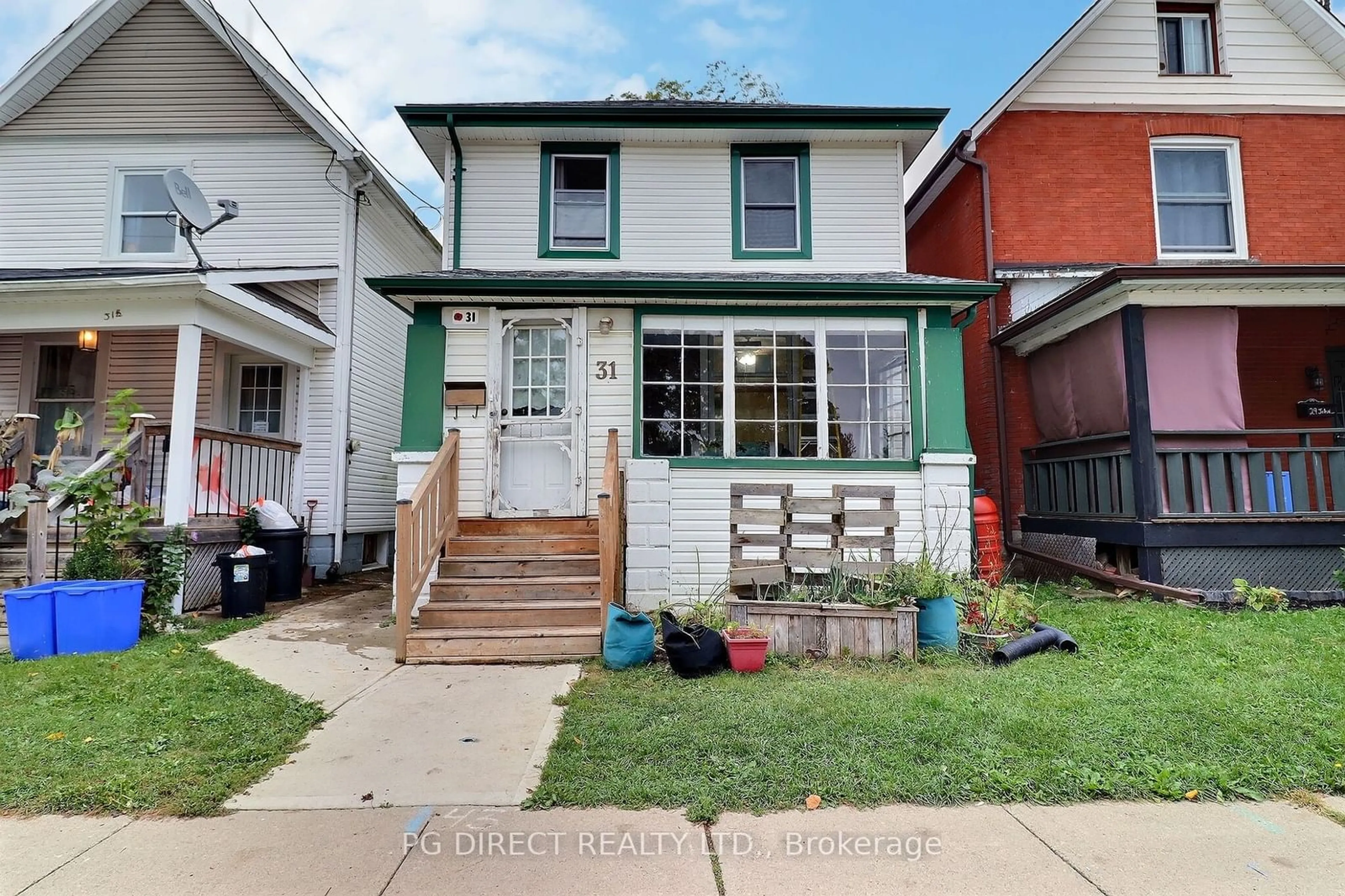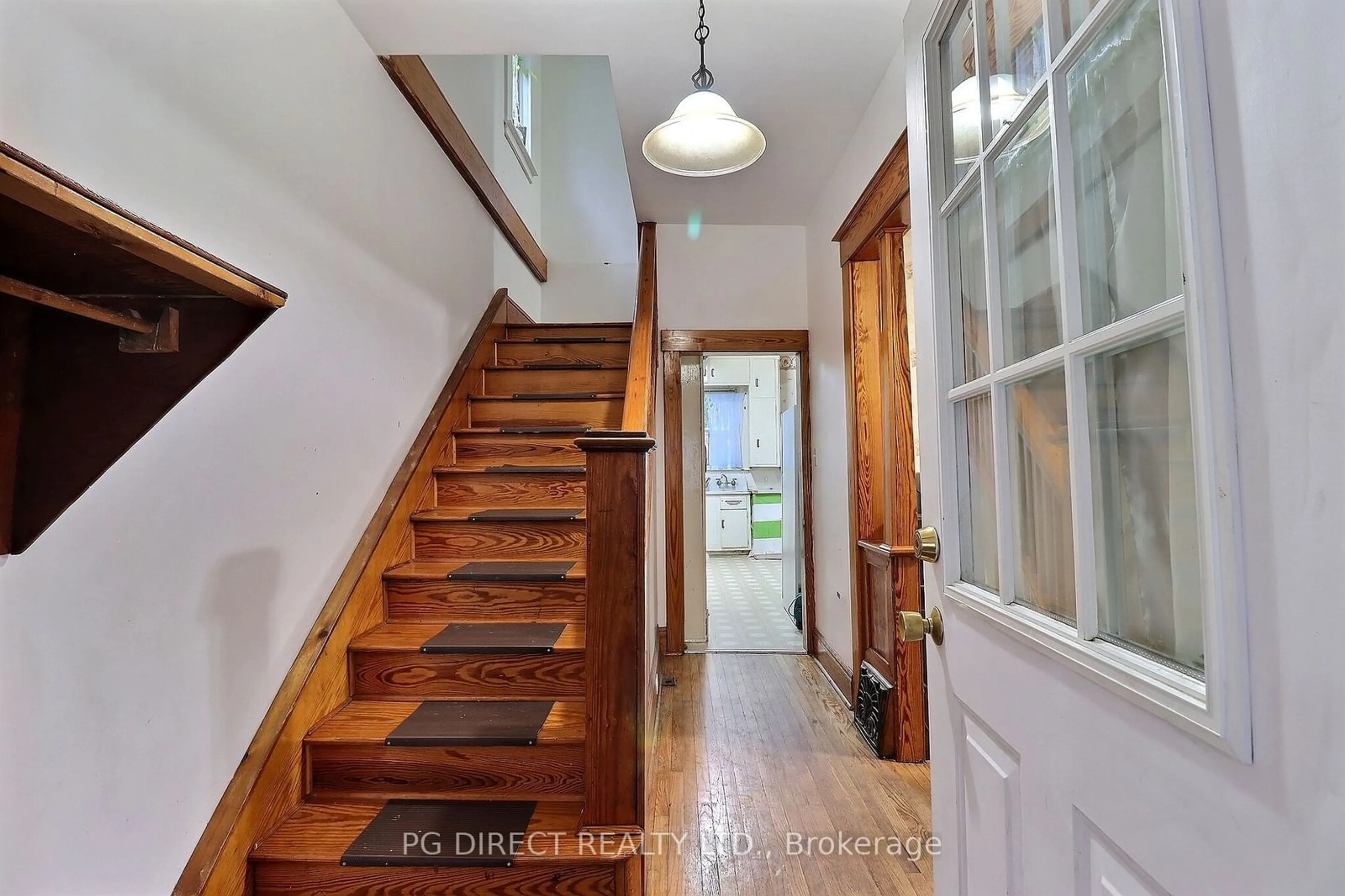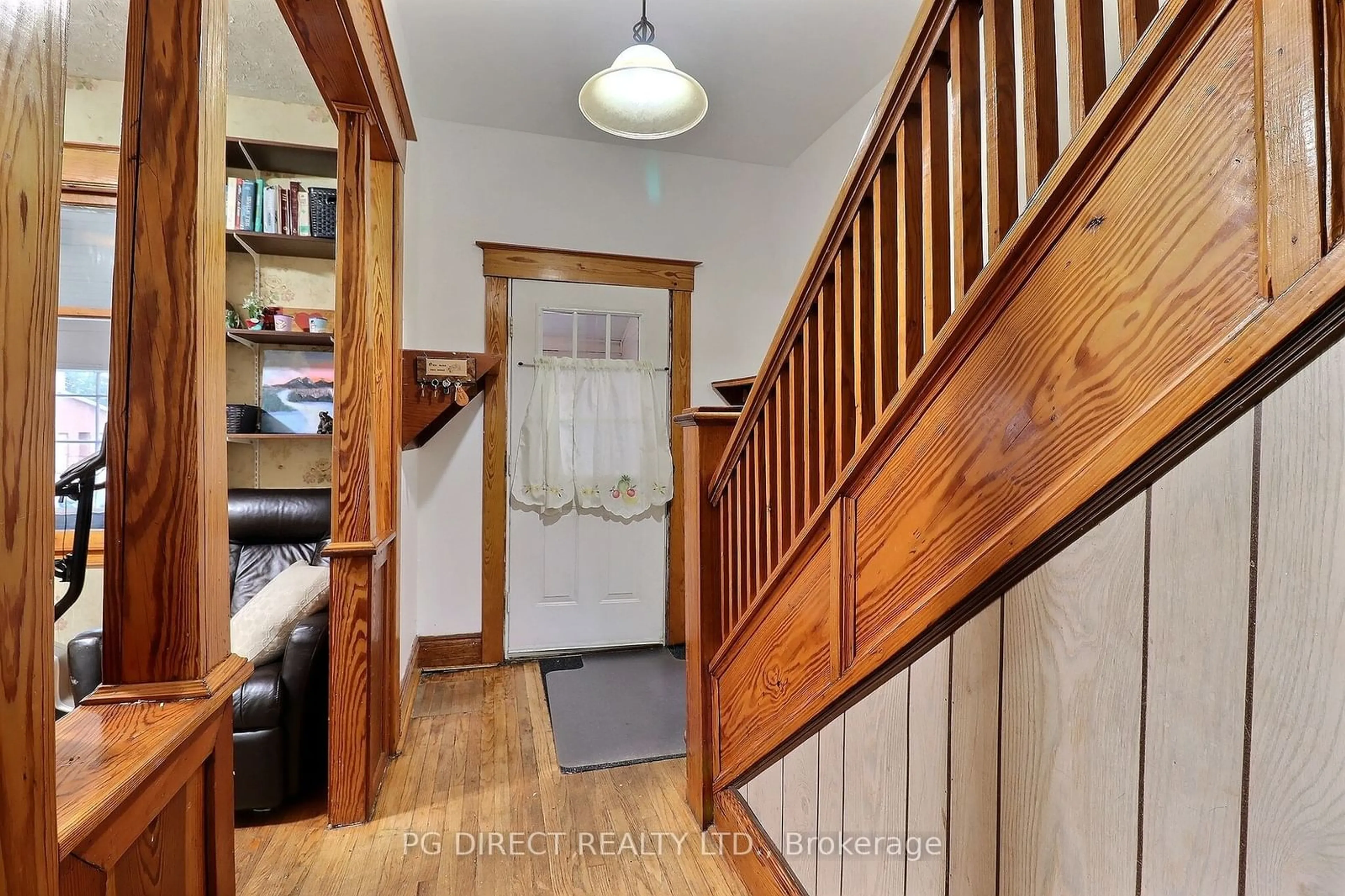31 John St, St. Thomas, Ontario N5P 2X2
Contact us about this property
Highlights
Estimated ValueThis is the price Wahi expects this property to sell for.
The calculation is powered by our Instant Home Value Estimate, which uses current market and property price trends to estimate your home’s value with a 90% accuracy rate.Not available
Price/Sqft$255/sqft
Est. Mortgage$1,391/mo
Tax Amount (2024)$1,780/yr
Days On Market58 days
Description
Visit REALTOR website for additional information. Conveniently located home in central downtown St. Thomas! Walking distance to all amenities including shopping, dining, library, basketball courts, parks, schools and bus routes. This superb location is perfect for anyone without a vehicle, offering easy access to festivals and events in St. Thomas, such as the Santa Claus parade, Oktoberfest and other Railway City activities! The home boasts an enclosed porch with ample natural light, stunning wooden stairs upon entry and high ceilings throughout the main floor, featuring a living room, large eat-in kitchen and 3pc bath. Upstairs, you'll find 3 bedrooms (the primary suite can be reverted back to 2 bedrooms for a total of 4) and 4pc bath with a clawfoot tub. Unfinished, dry basement offers ample storage and the fully fenced yard ensures privacy. Other updates include windows, furnace-A/C & Hot Water Heater (2024), eaves, fascia, roof, deck, patio door, front stairs, upgraded panel and 2 sheds. Option to obtain an overnight parking permit for convenient on-street parking during the winter.Property is one of 9 properties on John Street which qualify for a winter seasonal overnight parking permit (ONP).
Property Details
Interior
Features
Main Floor
Living
3.04 x 3.65Kitchen
3.65 x 6.09Bathroom
0.00 x 0.003 Pc Bath
Exterior
Features
Property History
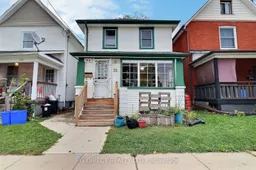 20
20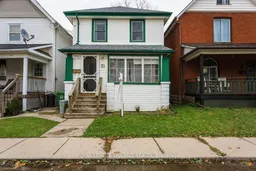 31
31
