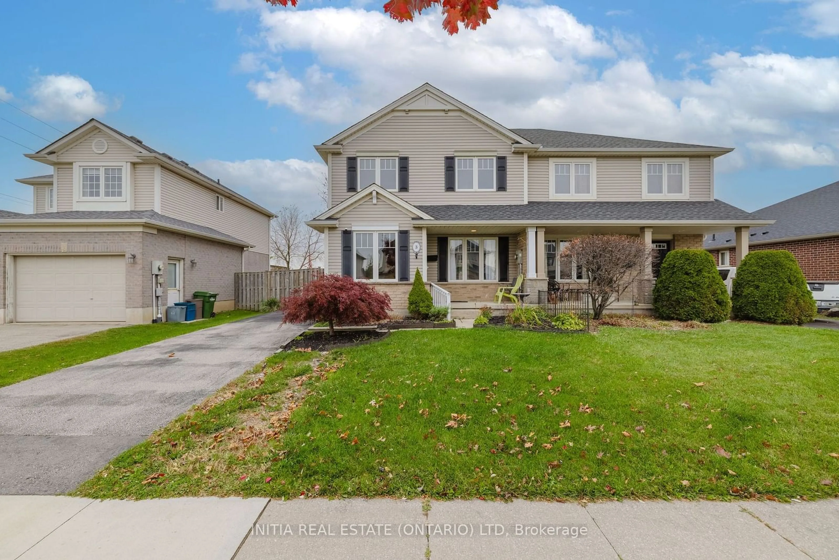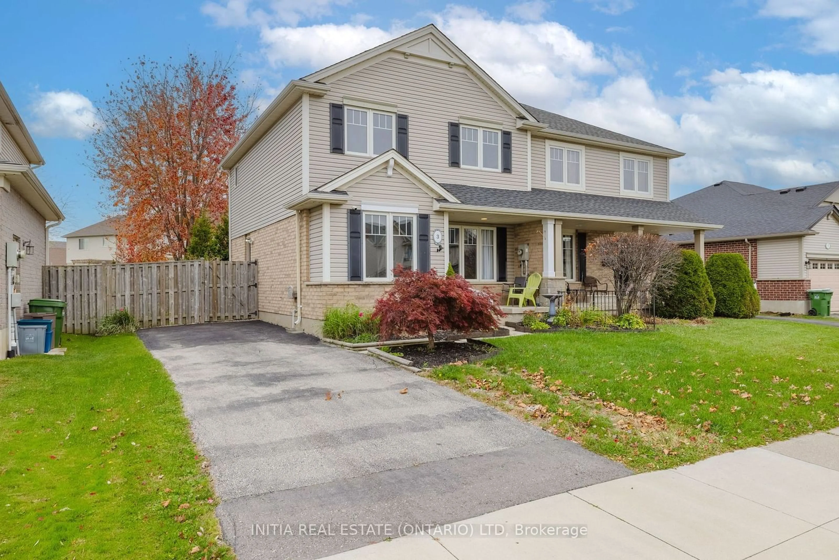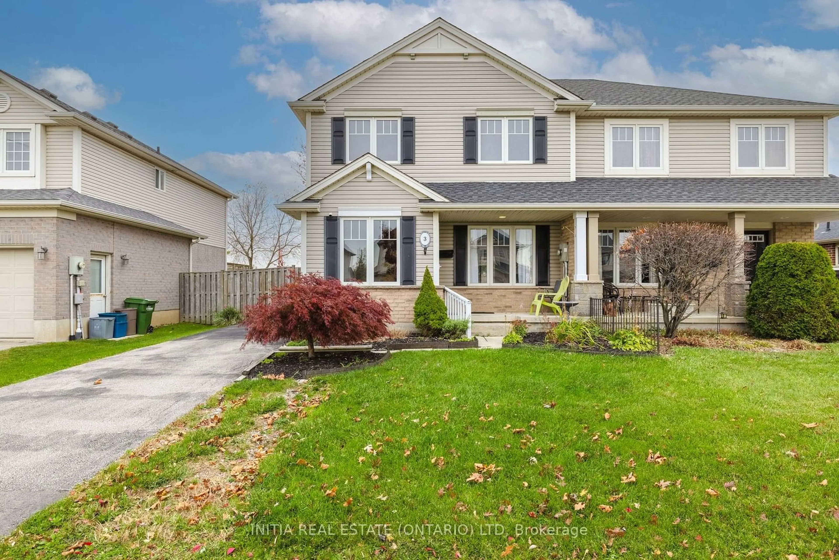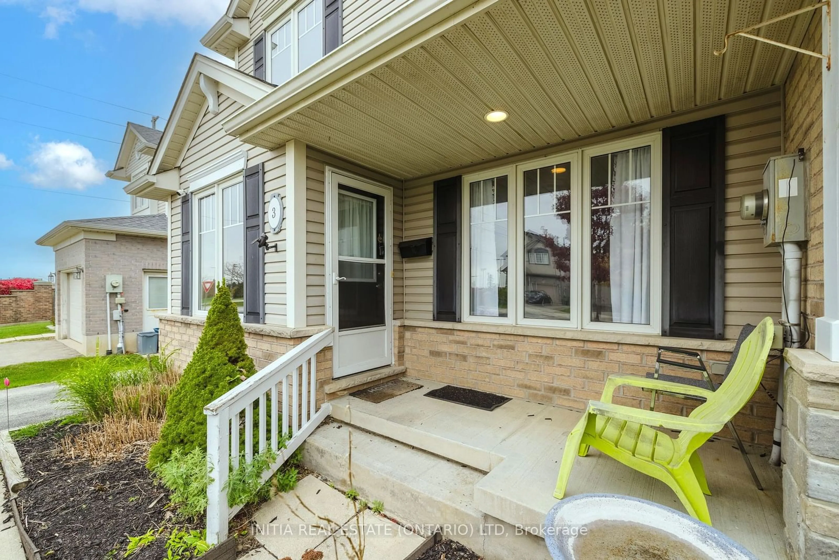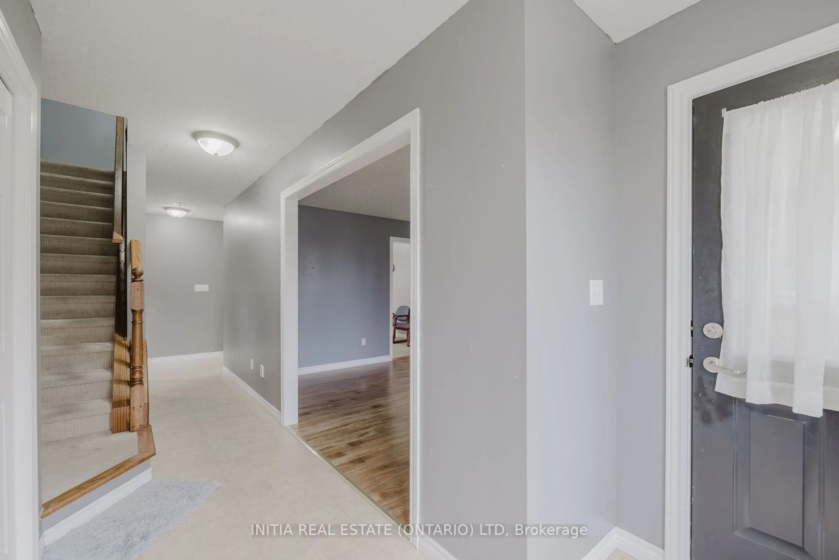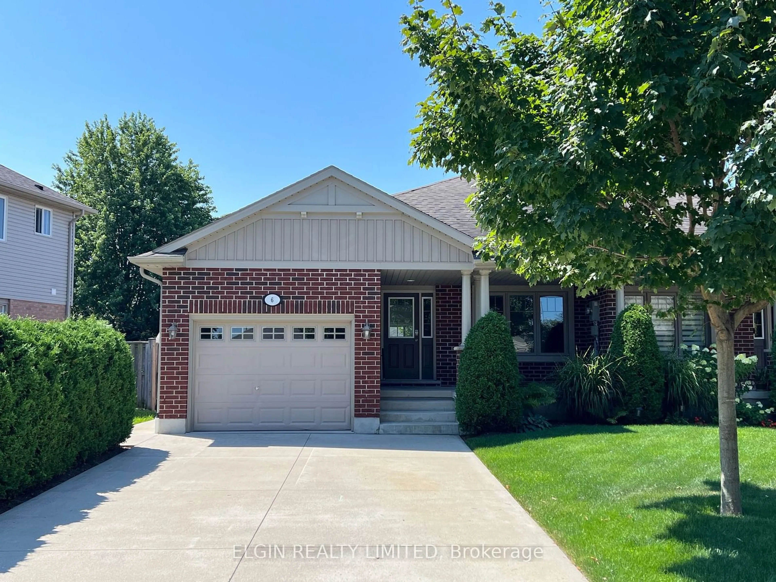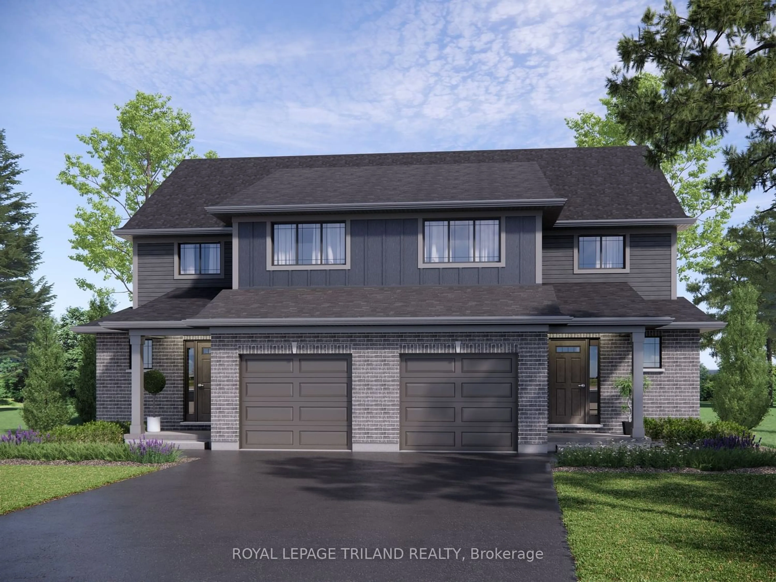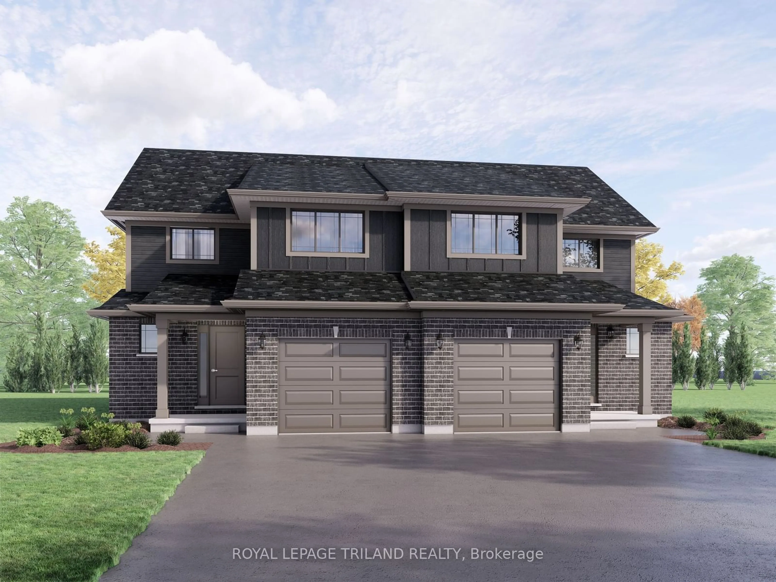3 Southgate Pkwy, St. Thomas, Ontario N5R 6M1
Contact us about this property
Highlights
Estimated ValueThis is the price Wahi expects this property to sell for.
The calculation is powered by our Instant Home Value Estimate, which uses current market and property price trends to estimate your home’s value with a 90% accuracy rate.Not available
Price/Sqft$417/sqft
Est. Mortgage$2,276/mo
Tax Amount (2024)$2,878/yr
Days On Market55 days
Description
This Hayhoe home is built with meticulous workmanship. The lower level comes with a great room, kitchen, a 2-piece washroom, and a dining room with sliding doors that head into a backyard area which is fenced. The outdoor space is composed of a huge deck with a gas BBQ, large shed/workshop area, and a hot tub. Three bedrooms and a 3-piece bath are located on the second floor. A semi-finished basement has a second full bathroom as well. This house has been very well maintained including the changes of the furnace, kitchen top, sink and dishwasher, microwave. Also, it has a driveway which has a connection for electric vehicles.
Property Details
Interior
Features
Main Floor
Family
3.89 x 3.91Dining
4.27 x 1.65Kitchen
4.27 x 2.79Bathroom
1.83 x 1.802 Pc Bath
Exterior
Features
Parking
Garage spaces -
Garage type -
Total parking spaces 2

