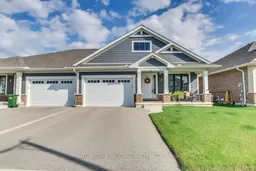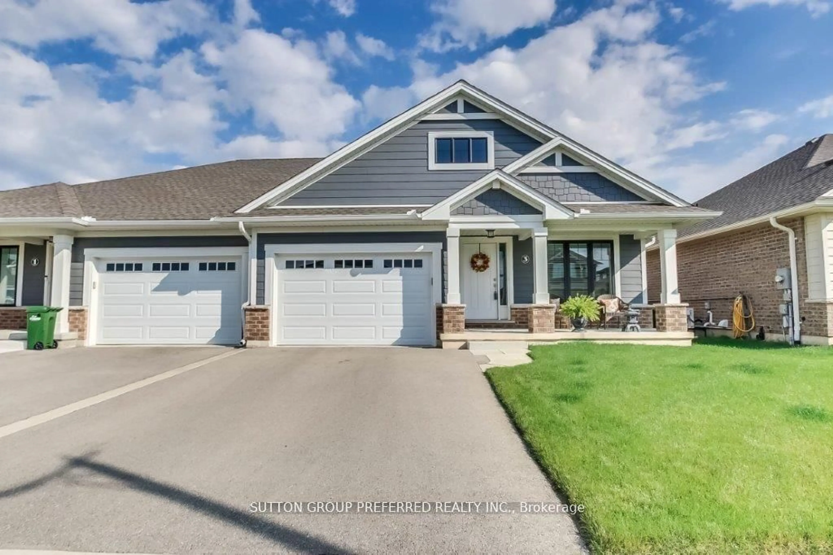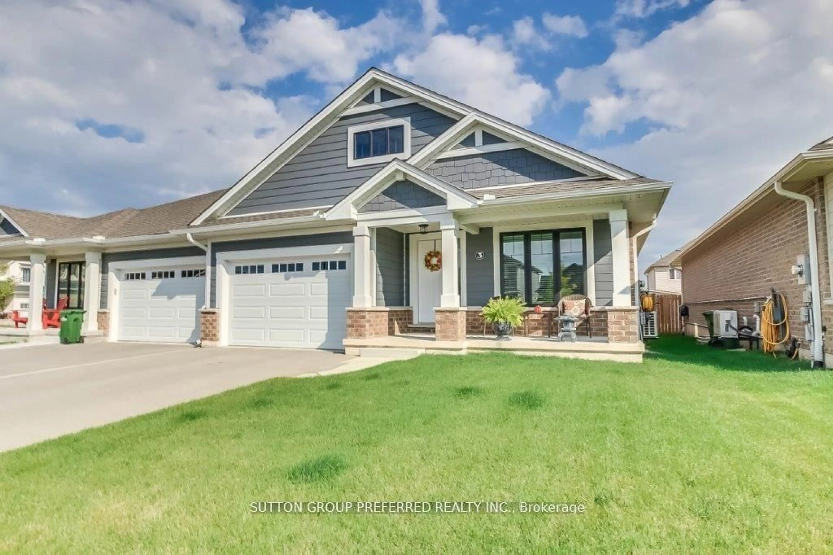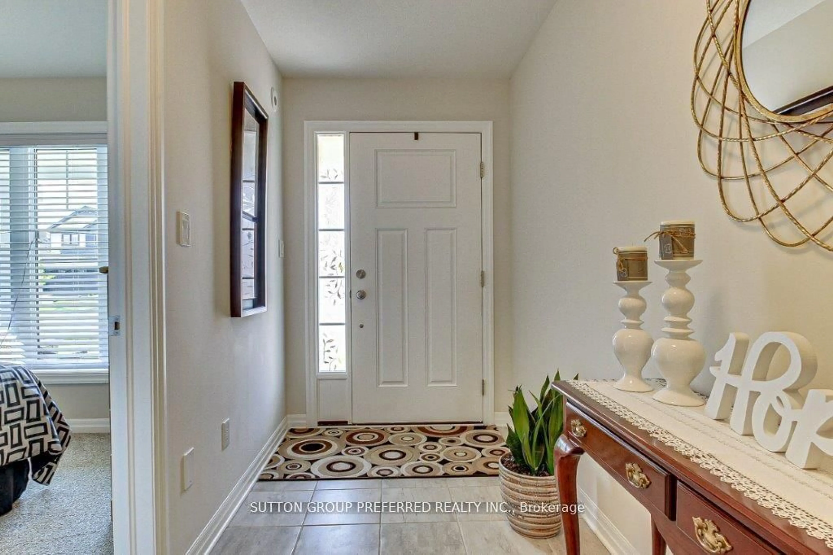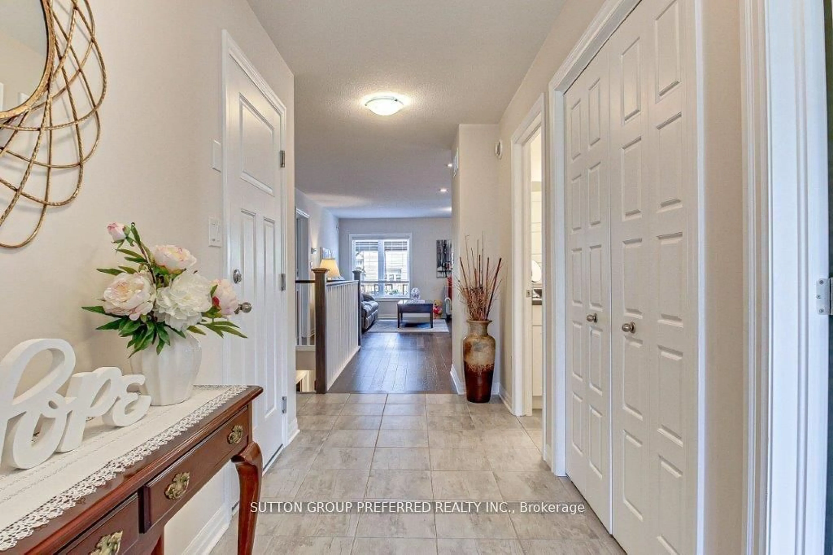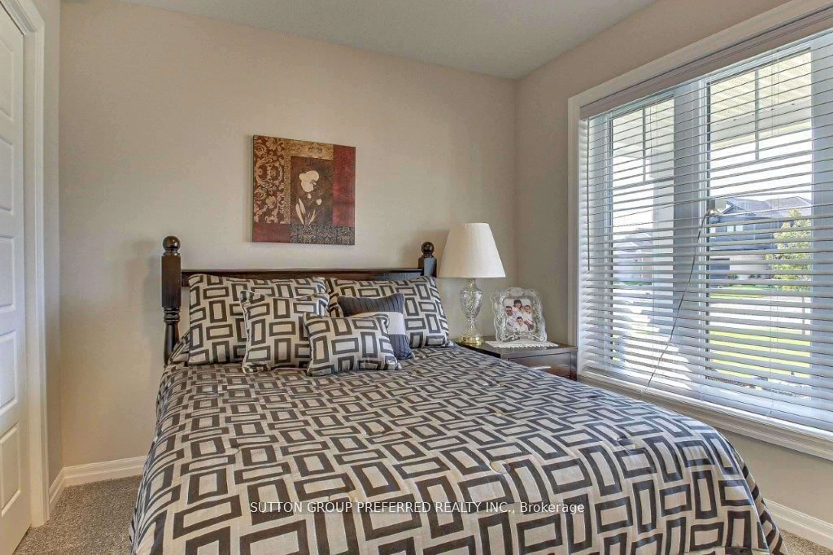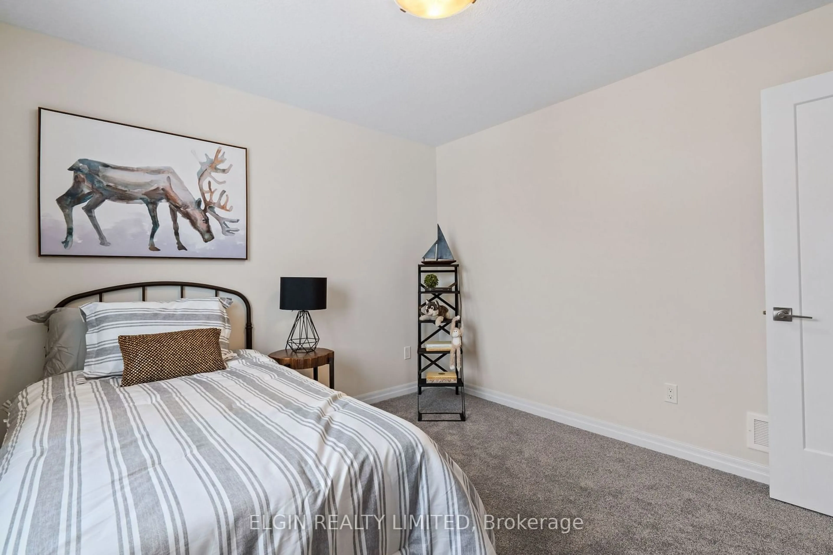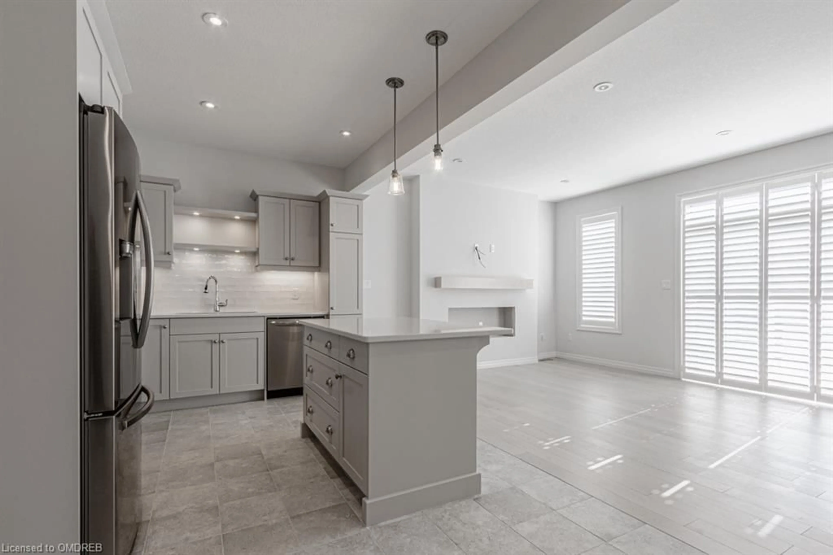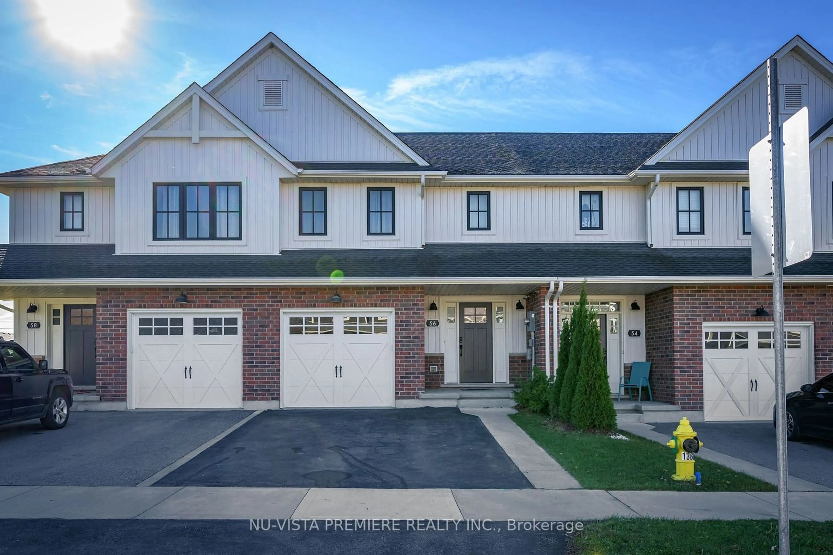Contact us about this property
Highlights
Estimated ValueThis is the price Wahi expects this property to sell for.
The calculation is powered by our Instant Home Value Estimate, which uses current market and property price trends to estimate your home’s value with a 90% accuracy rate.Not available
Price/Sqft-
Est. Mortgage$2,533/mo
Tax Amount (2024)$3,698/yr
Days On Market7 hours
Description
BEAUTIFUL FREEHOLD TOWNHOUSE IN NEWER STTHOMAS. THIS DOUG TARRY HOUSE ENERGY EFFICIENT HOME MUST BE SEEN. GREAT CURB APPEAL WITH DOUBLE DRIVE AND LARGE CUSTOM PORCH. 2 BEDROOMS ON MAIN LEVEL WITH MASTER AT THE BACK WITH 3-PIECE ENSUITE WITH WALK-IN STYLE SHOWER, WALK IN CLOSET. ENJOY THE OPEN CONCEPT KITCHEN WITH PANTRY OVERLOOKING FAMILY ROOM WITH HARDWOOD FLOORS. ENJOY THE BRIGHT SLIDING DOORS TO THE FENCED BACKYARD, HUGE DECK WITH GAZEBO + CUSTOM SHED + GAS BARBECUE LINE. MAIN LEVEL LAUNDRY ROOM. LOWER LEVEL REC ROOM WITH LARGE LOOK OUT WINDOWS, ROUGH IN BATHROOM, LOTS OF STORAGE SPACE IN FURNACE AREA. GARAGE IS 14FT WIDE
Property Details
Interior
Features
Main Floor
Foyer
5.90 x 1.50Laundry
1.70 x 1.70Prim Bdrm
4.60 x 3.403 Pc Ensuite / W/I Closet
2nd Br
3.00 x 2.70Exterior
Features
Parking
Garage spaces 1
Garage type Attached
Other parking spaces 2
Total parking spaces 3
Property History
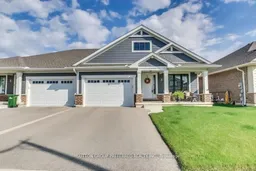 29
29