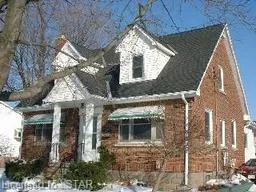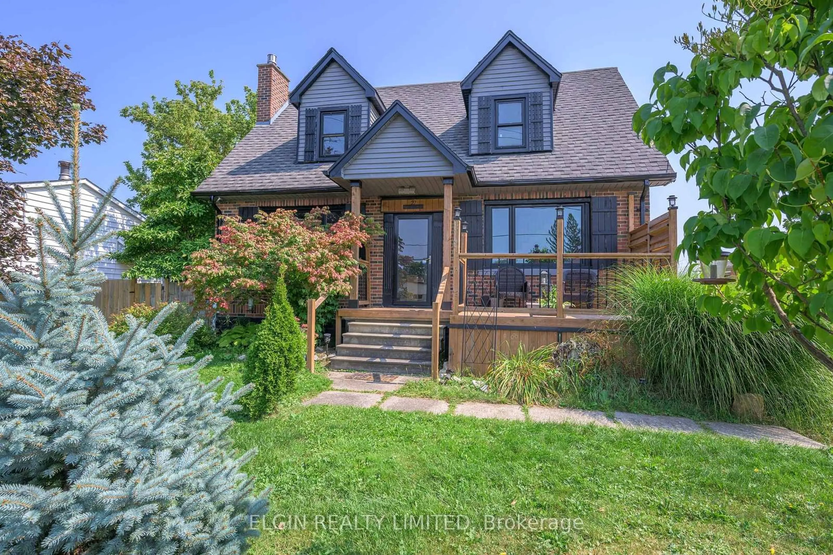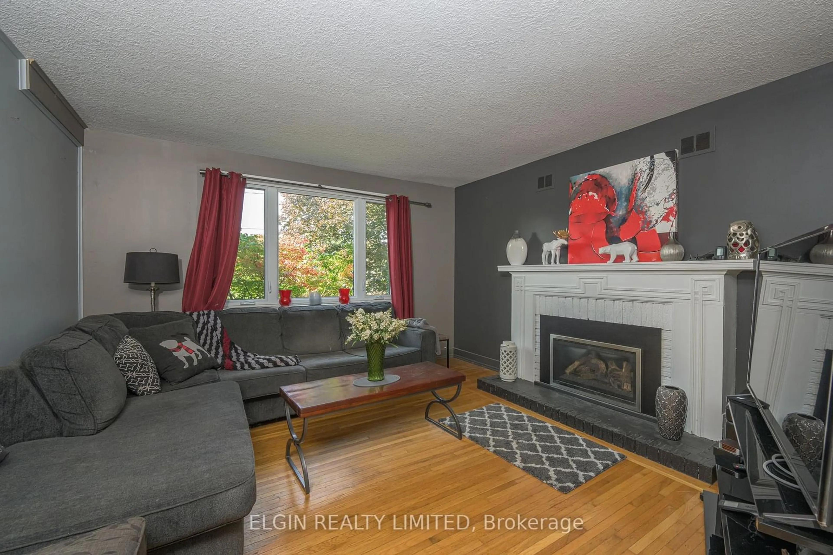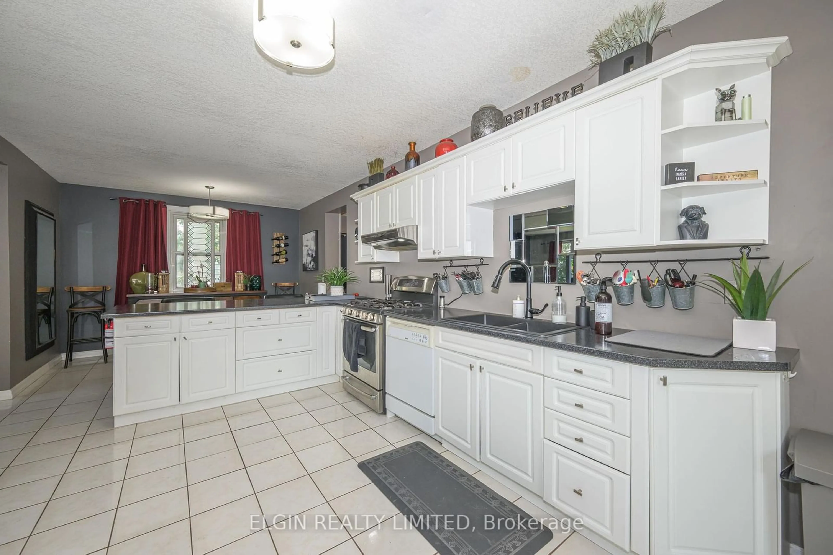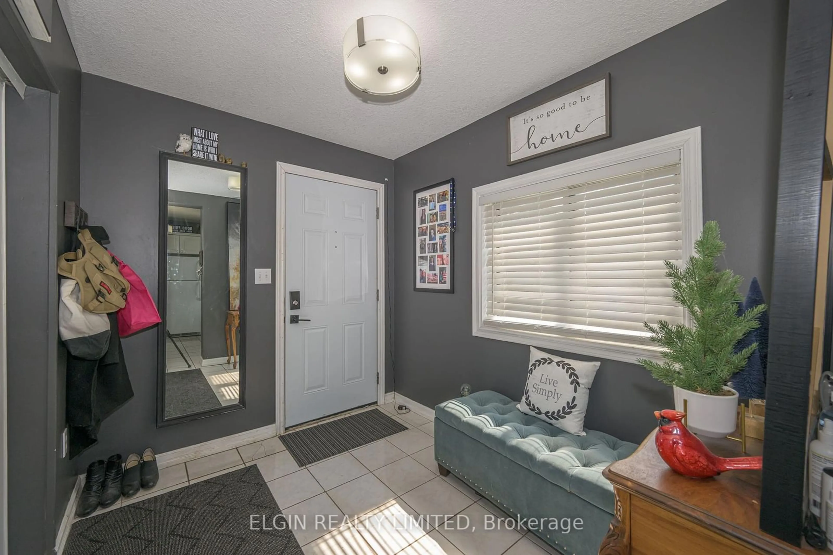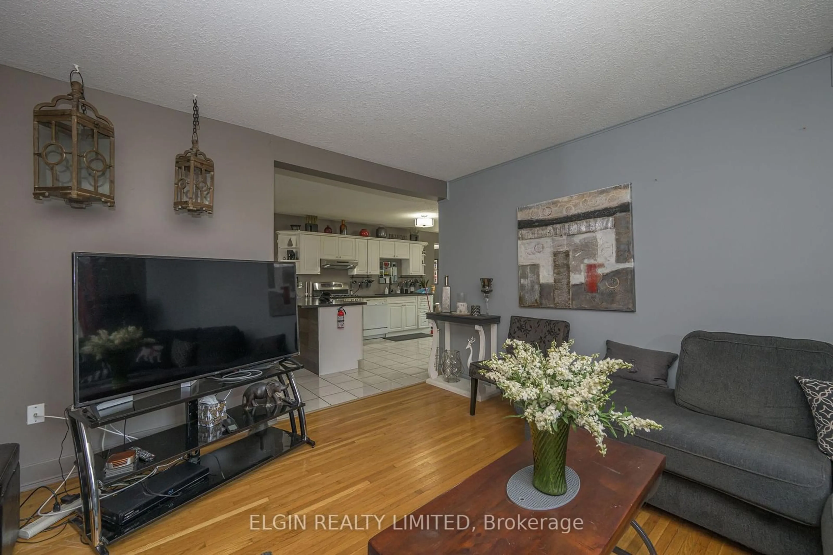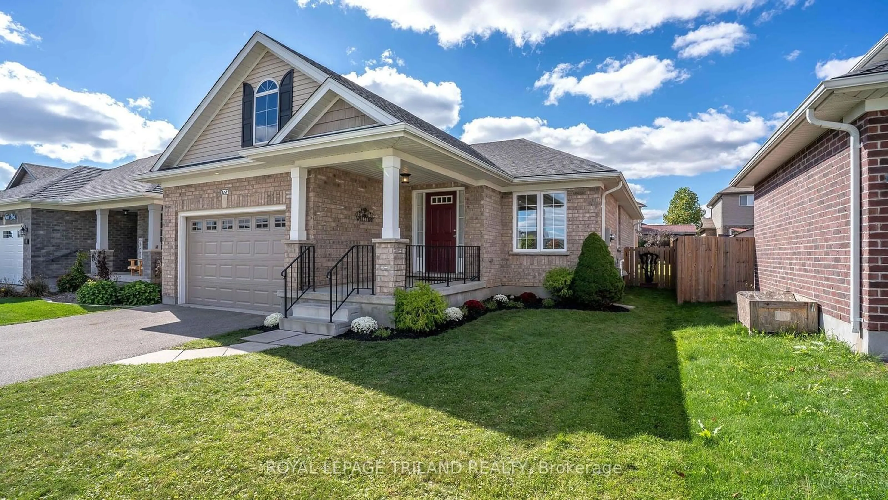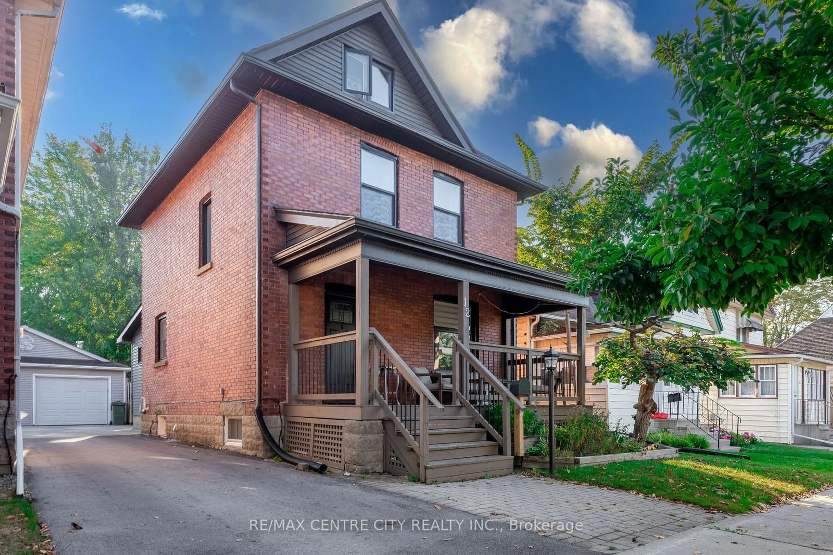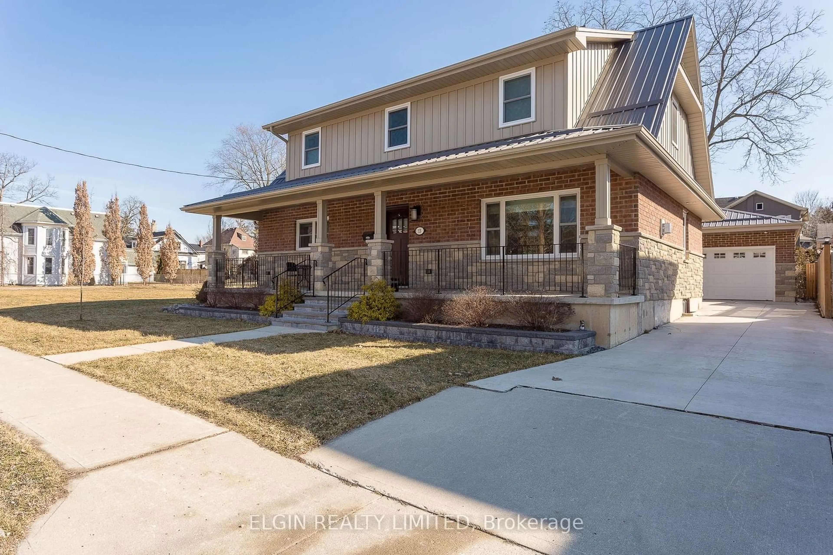27 Fairview Ave, St. Thomas, Ontario N5R 4X2
Contact us about this property
Highlights
Estimated ValueThis is the price Wahi expects this property to sell for.
The calculation is powered by our Instant Home Value Estimate, which uses current market and property price trends to estimate your home’s value with a 90% accuracy rate.Not available
Price/Sqft$291/sqft
Est. Mortgage$2,143/mo
Tax Amount (2024)$3,843/yr
Days On Market121 days
Description
Classic cape cod style 1 1/2 storey home on Southside. Spacious main floor layout with large remodeled kitchen, double living areas, main floor laundry and master bedroom. Two bedrooms on second floor could easily be converted back into three if desired. Large lot with 75' frontage and turn around area at rear. A great family home close to all amenities.
Property Details
Interior
Features
Bsmt Floor
Rec
3.12 x 5.33Exterior
Features
Parking
Garage spaces -
Garage type -
Total parking spaces 3
Property History
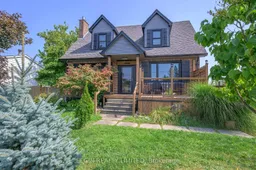 30
30