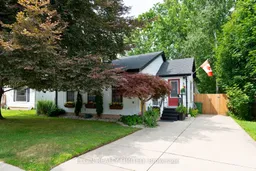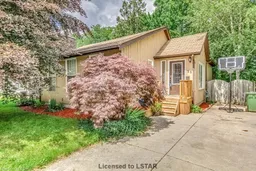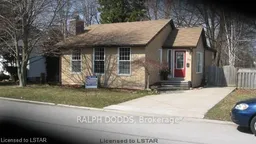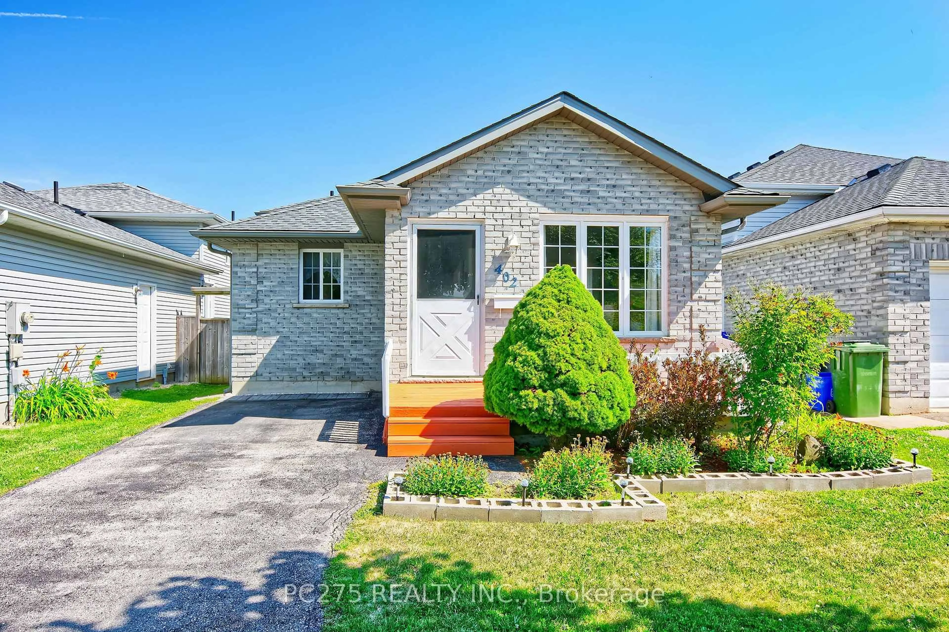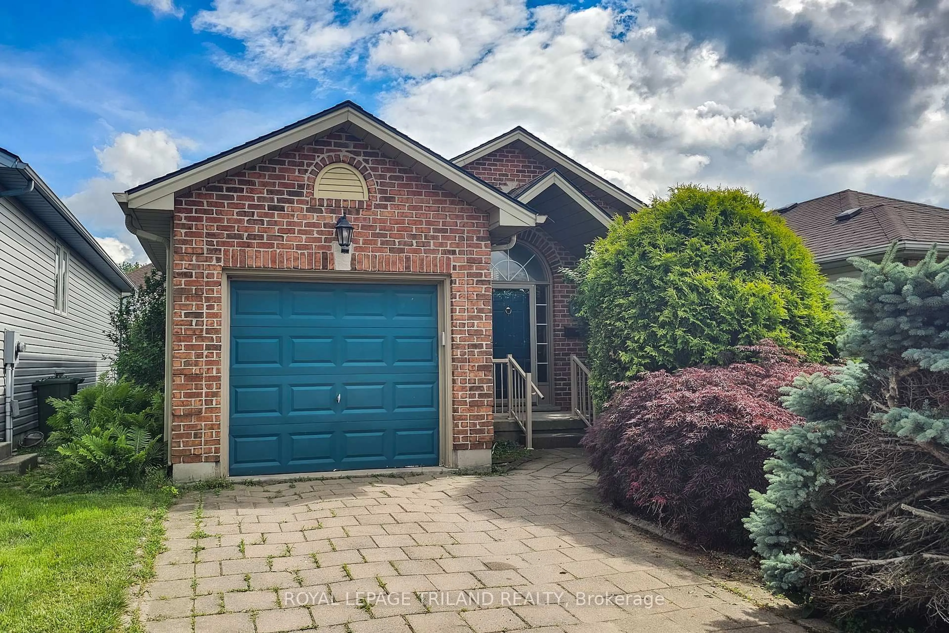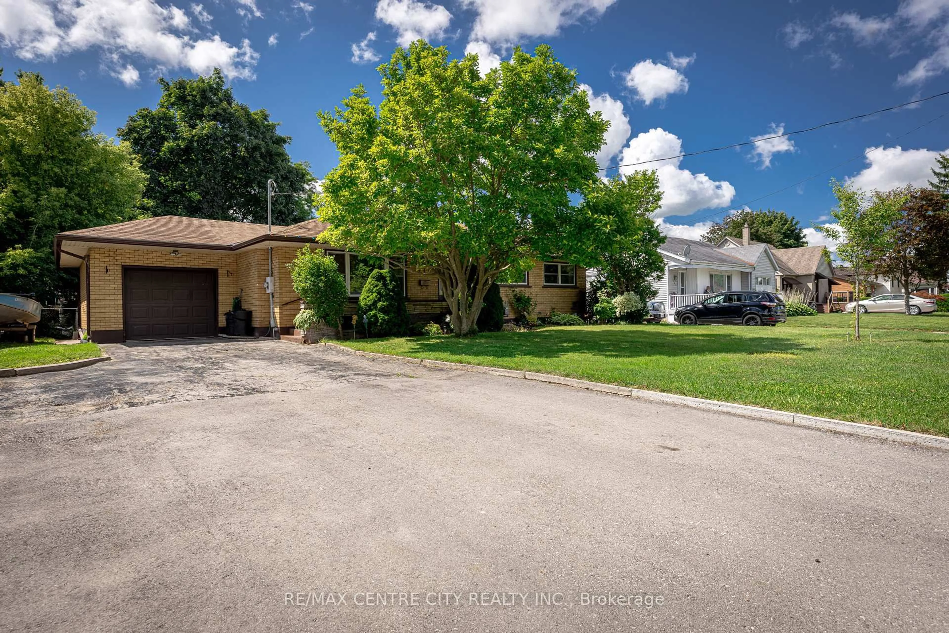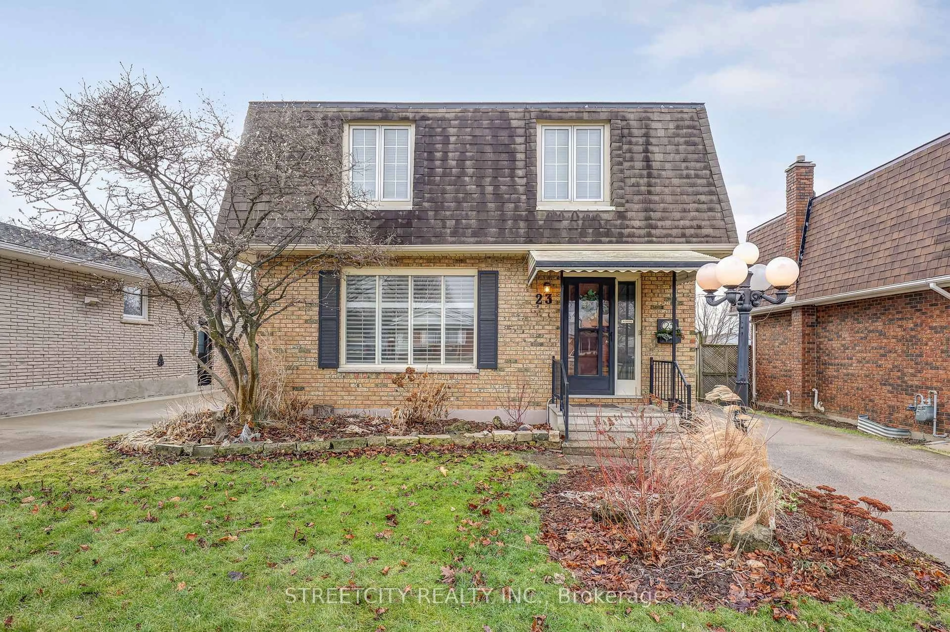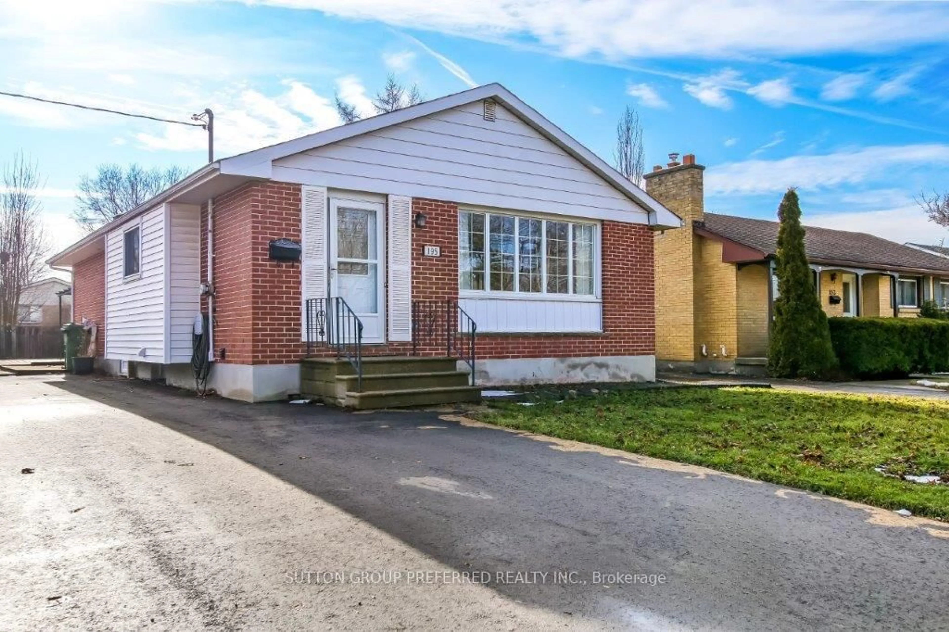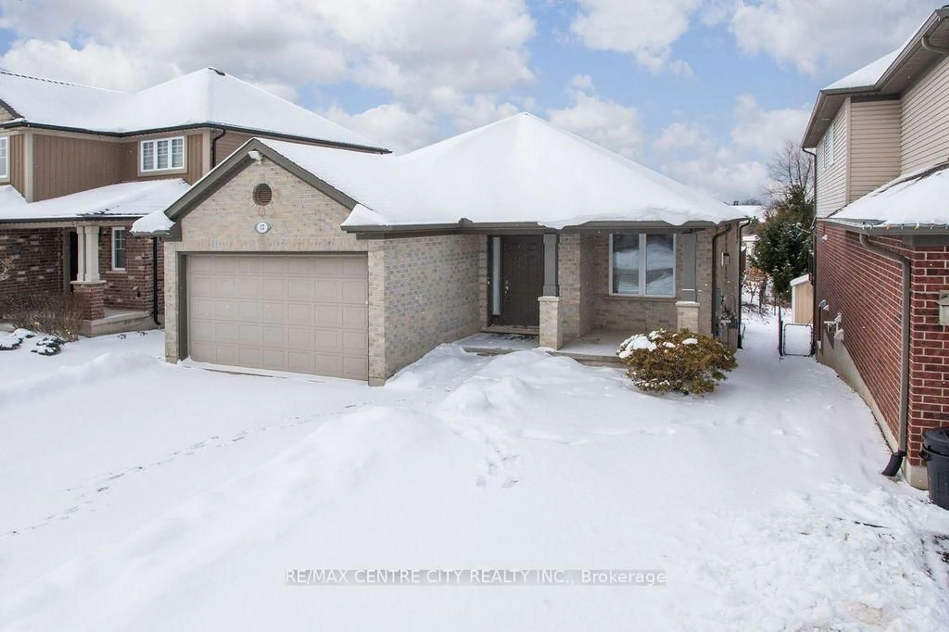Nestled on a quiet street, is this adorable board and batten bungalow. Fantastic curb appeal from the mature trees, modern landscaping, mounted window boxes and a concrete driveway. As you enter, you are greeted with natural sunlight flooding the main floor. The living room has a classic wood burning fireplace for cozy nights. Hardwood floors take you through the dining area into the bright open kitchen with a large skylight. Through french doors is the primary bedroom with a cheater 3pc ensuite and another skylight. A second bedroom finishes off the main floor. Down the wide staircase you find a family room, office (currently a bedroom), 3 pc bath, laundry room and storage. The backyard oasis steals the show! Step off the awning covered deck onto your concrete patio, where you can soak in your hottub or enjoy all the space waiting for your patio furniture. Entertain at your very own tiki bar, while your pond creates soothing sounds. Over by the firepit is another private corner for relaxing, and there is a deck overlooking the ravine. No shortage of spaces for the whole family! Walking distance to restaurants, Pinafore park, schools and much more!
Inclusions: Stove, Refrigerator, Washer, Dryer, Hot Tub
