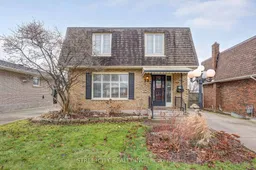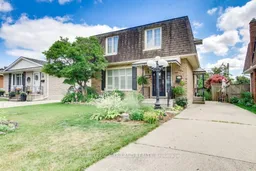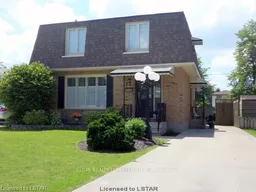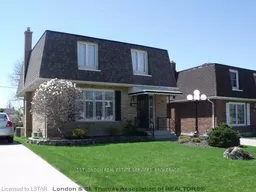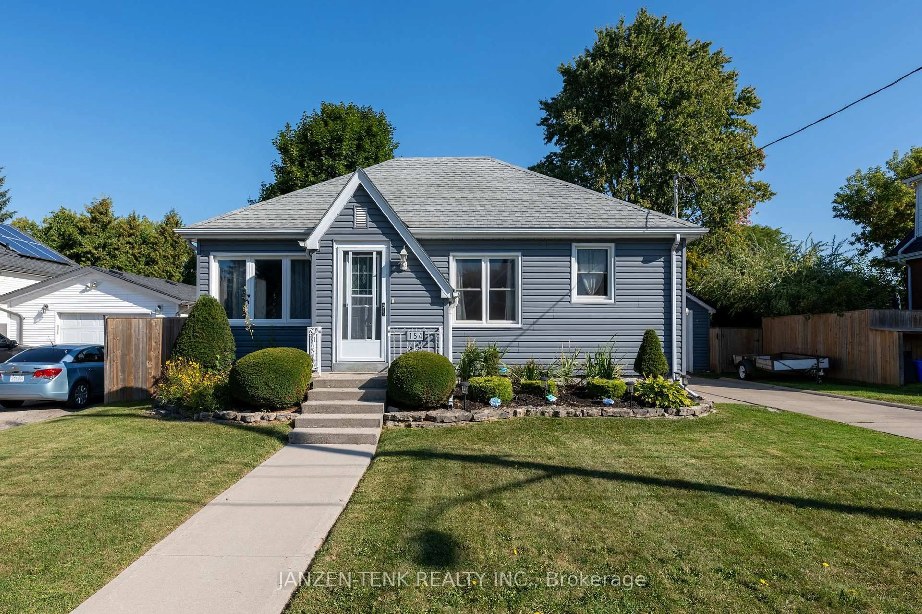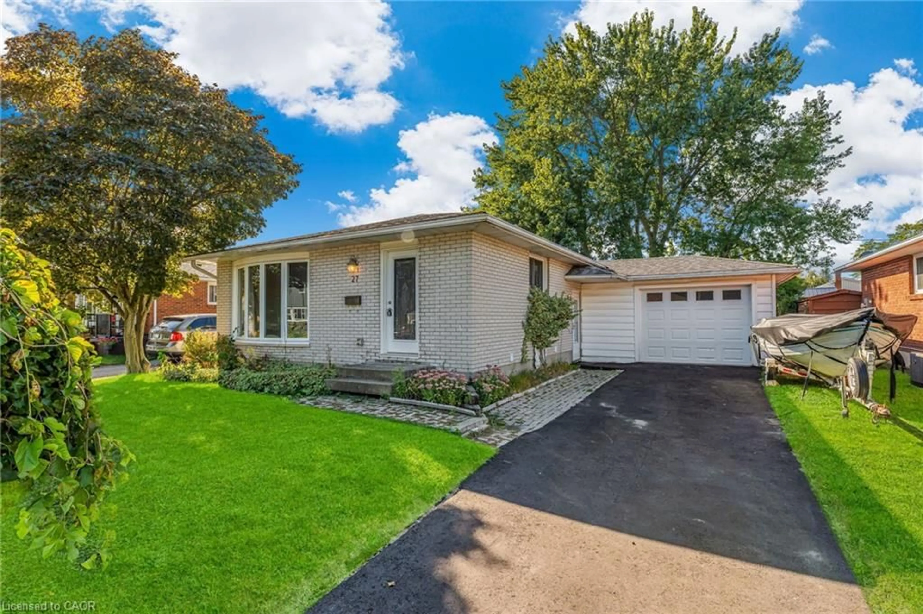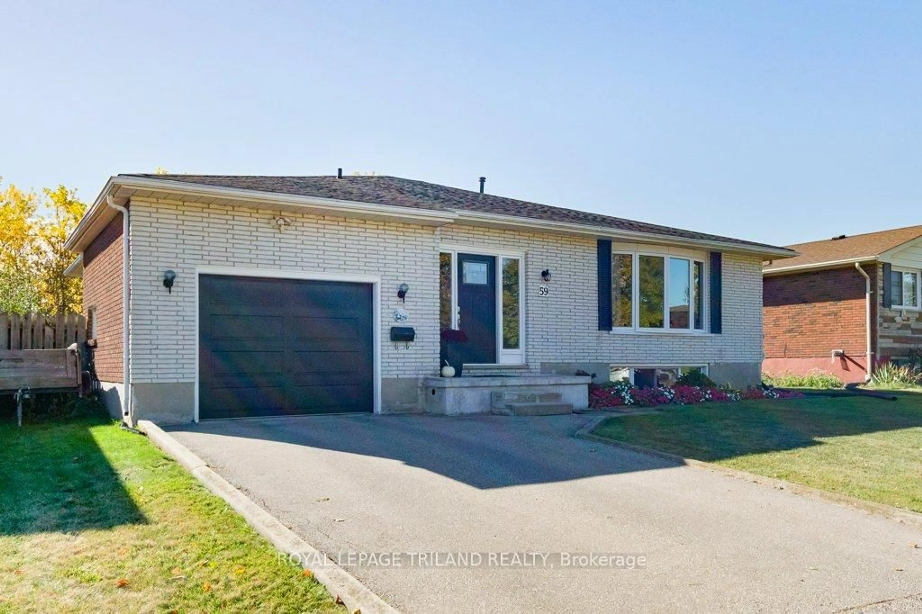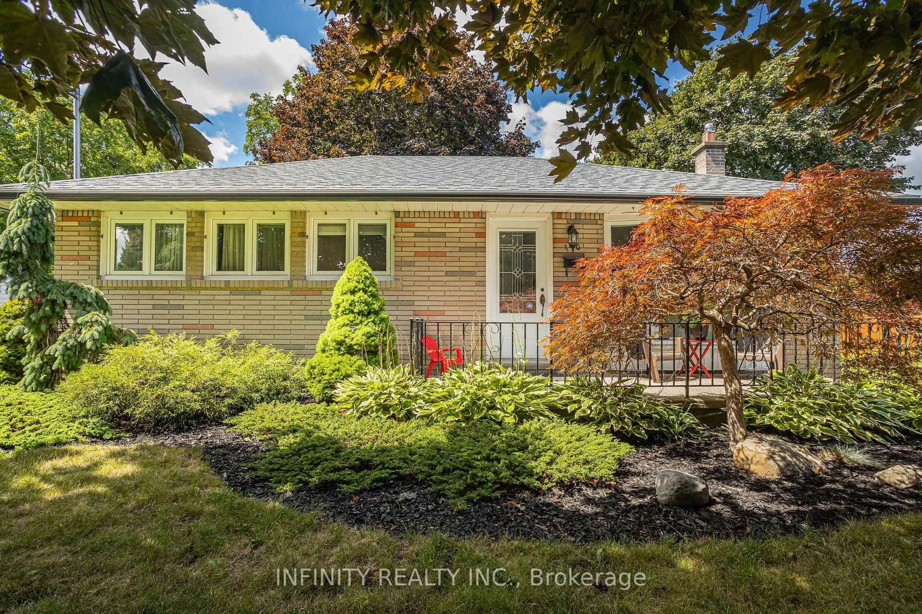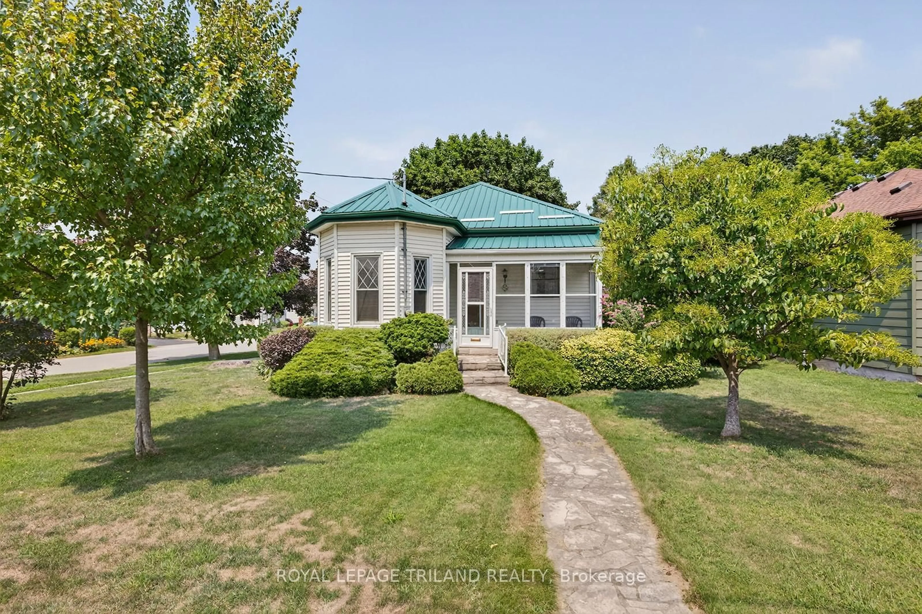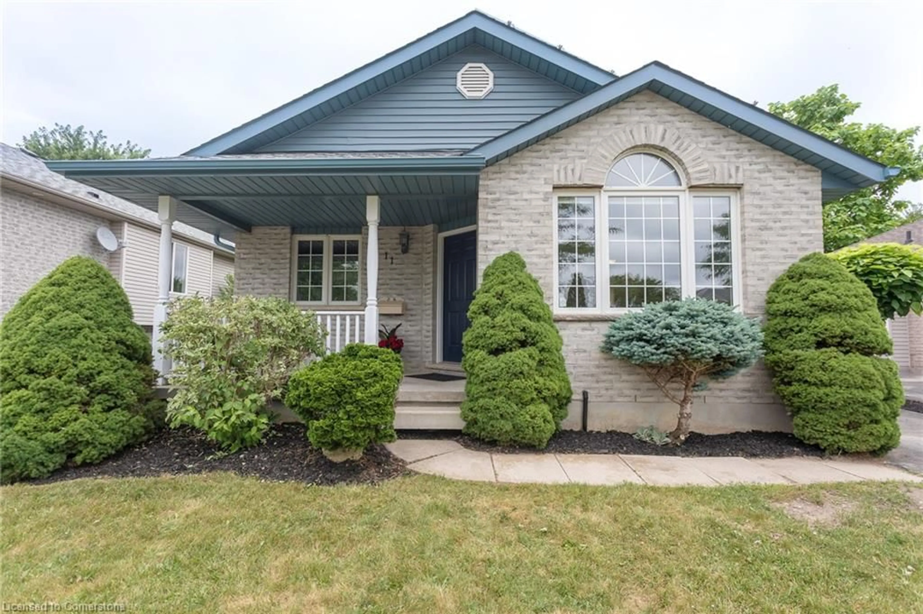Located in the highly sought-after Mitchell Hepburn School District, this charming 3-bedroom,2-bathroom home offers an exceptional lifestyle on the south side of town. With quick access to London via Highbury Avenue, you're perfectly positioned for commuting, while being just minutes from the new EV plant and only 15 minutes from the beautiful beaches of Port Stanley. Enjoy the convenience of a family-friendly neighborhood where schools and parks are just a short walkaway. The main floor is thoughtfully designed for everyday living and entertaining, featuring a spacious living room, dining room, and kitchen, all anchored by a stunning all-season sunroom. Flooded with natural light and overlooking the gorgeous backyard, this inviting space is ideal for morning coffee, relaxing after work, or hosting friends year-round. Upstairs, you'll find three generous bedrooms and a full four-piece bathroom, offering comfortable accommodations for the whole family. The lower level adds even more living space with a fun, retro vibe-perfect for teenagers, family movie nights, or watching the big game. Highlights include a cozy gas fireplace, a unique velvet red bar, a built-in bench seat, a second full bathroom, and a large laundry and storage area. Outside, the backyard feels like a private oasis with beautiful gardens, a shed, and plenty of room for kids and pets to play. This is a rare opportunity to own a dream family home in a prime south-side location where lifestyle, convenience, and community come together. Book your showing today. Note: Some of the rooms have been virtually staged to help the buyer with furniture placement.
Inclusions: Fridge, stove, dishwasher, washer, dryer, bar fridge, microwave, small freezer and window coverings in "as is" condition.
