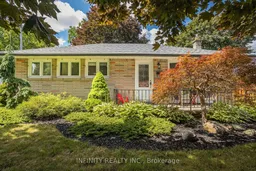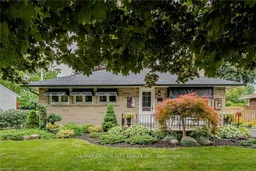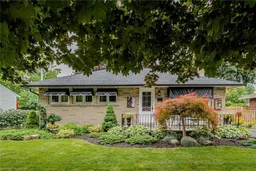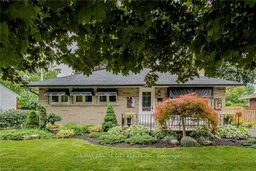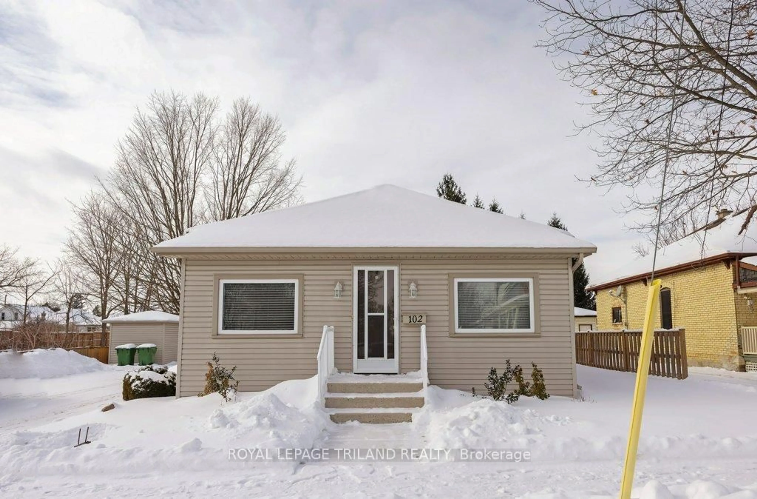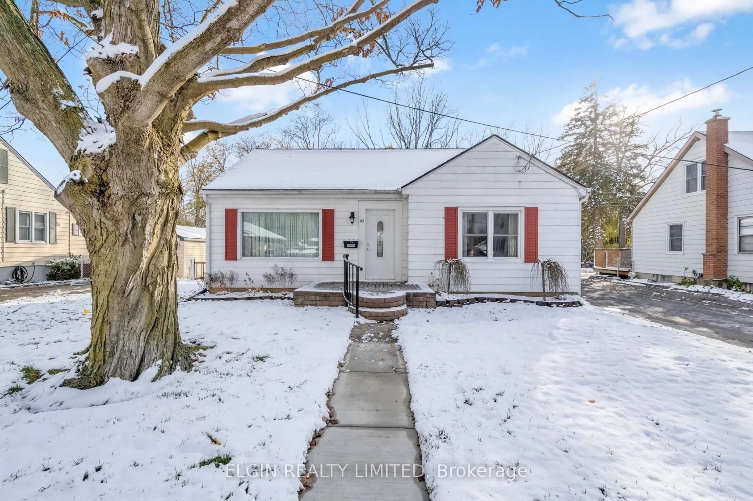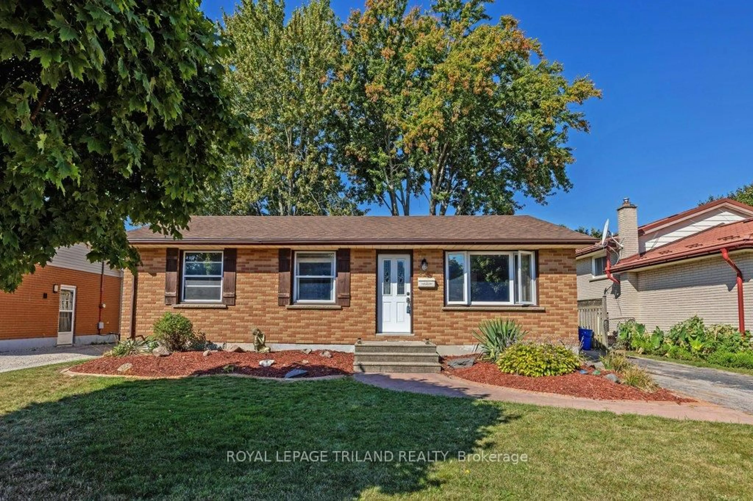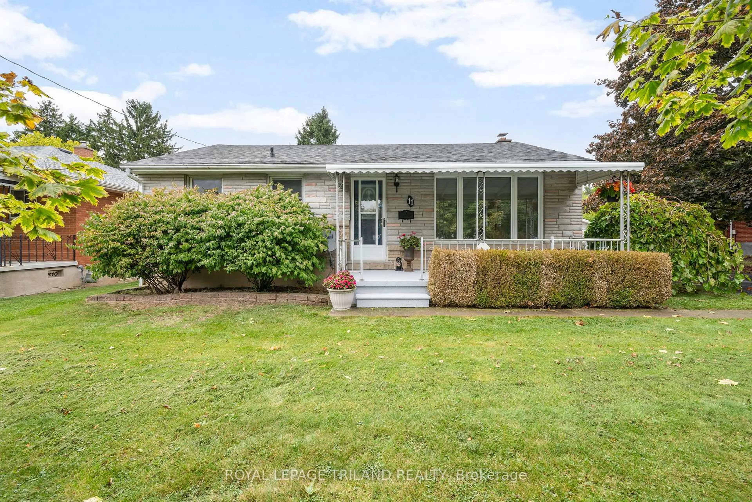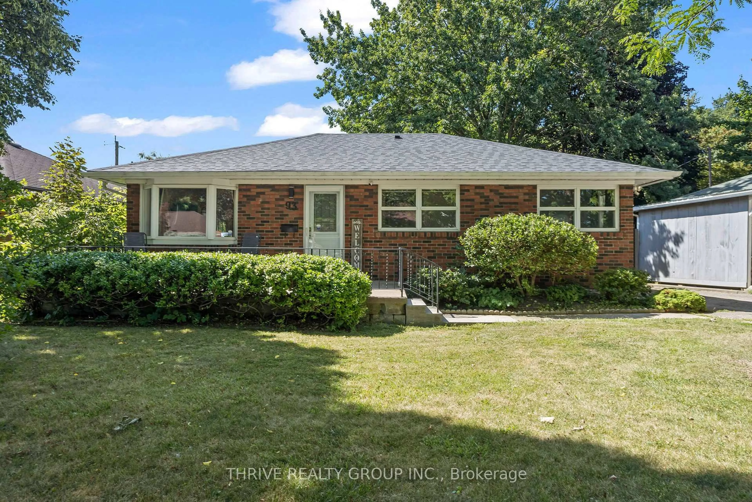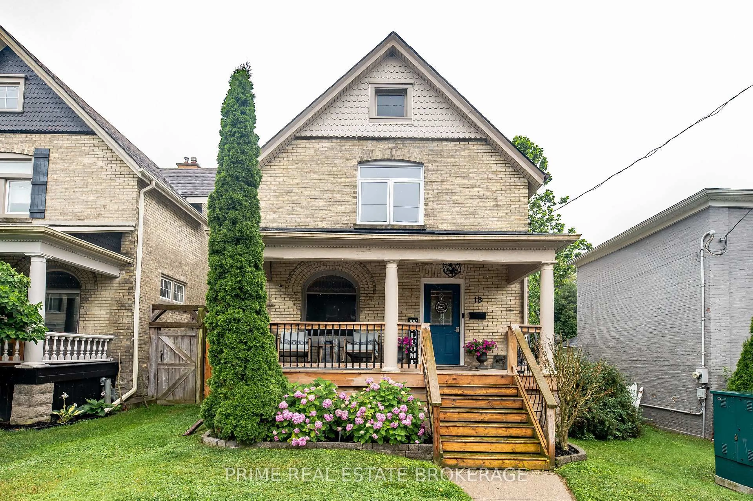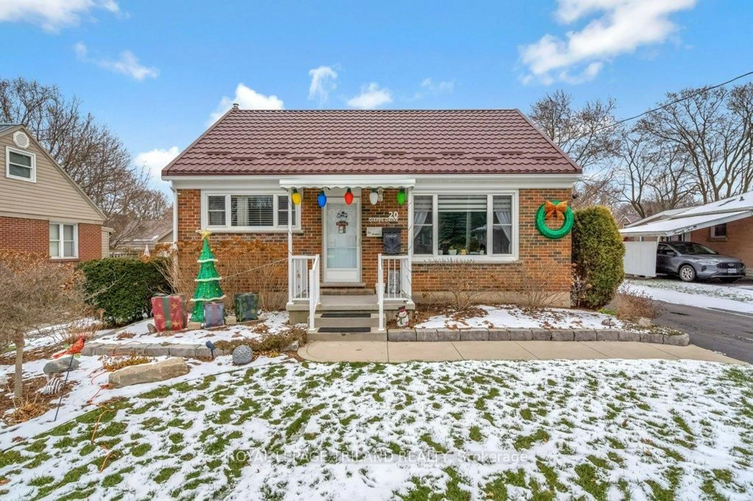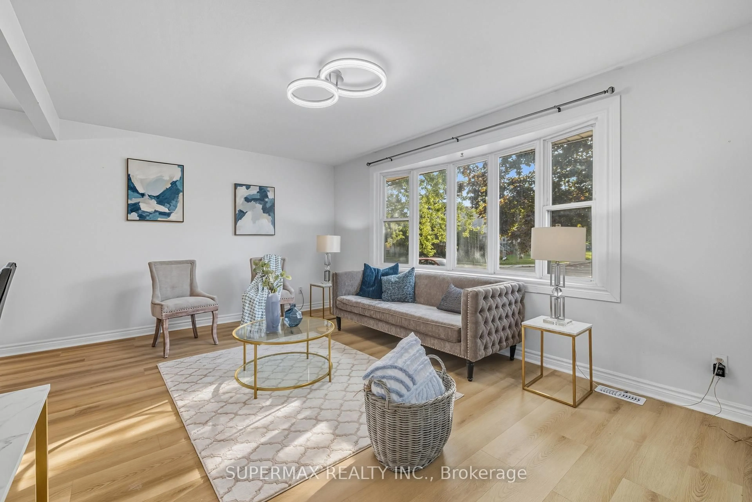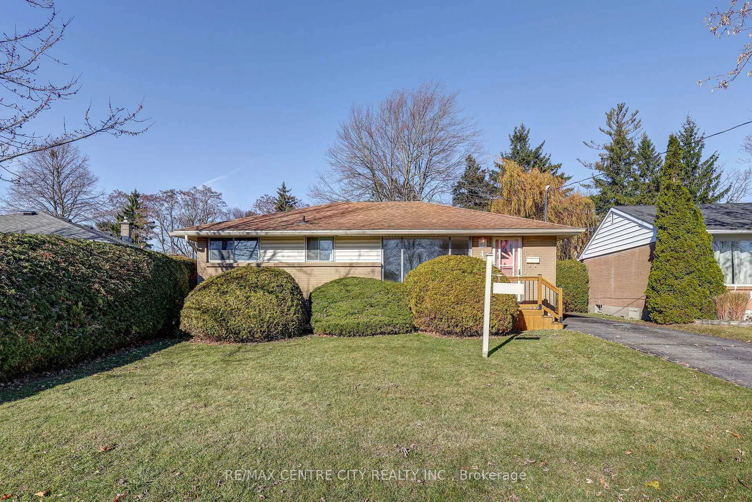Welcome to this charming 3 Bedroom brick Bungalow, tucked away on a desirable, quiet street in St. Thomas. From the moment you arrive, you'll be impressed with the homes gorgeous curb appeal, beautifully landscaped exterior & spacious 4 car driveway. Step inside to a bright living and dining room featuring large bay windows, hardwood floors & built-in cabinetry for extra storage. The kitchen showcases rich dark cabinetry paired with granite countertops, offering both style & functionality. On the main level, you'll also find 3 bedrooms & a 4pc bath with custom cabinets & granite countertops.The fully finished lower level provides even more living space, including a spacious family room with a cozy gas fireplace & built-in cabinets, a den/office & a large laundry/utility room. Venture outside & discover your private backyard retreat, a true nature lovers paradise! Off the kitchen, a screened-in covered patio runs the width of the home, perfect for relaxing or entertaining. The mature landscaping creates a tranquil setting, complete with a custom built gazebo, large free standing stone fireplace, fully fenced yard & a large shed with hydro that can double as a workshop. This home offers the perfect balance of quiet living & convenience, located close to Parks, Dalewood Conservation area, Shopping walking distance to both Public & Catholic Schools, easy access to London & Hwy 3. Don't miss your chance to own a little piece of paradise, the perfect home to create lasting memories, inside & out.
Inclusions: Dishwasher, Over the range microwave
