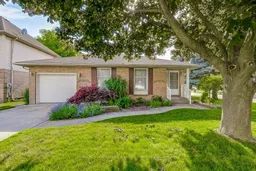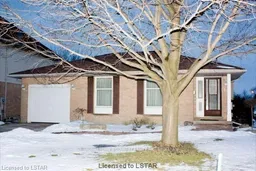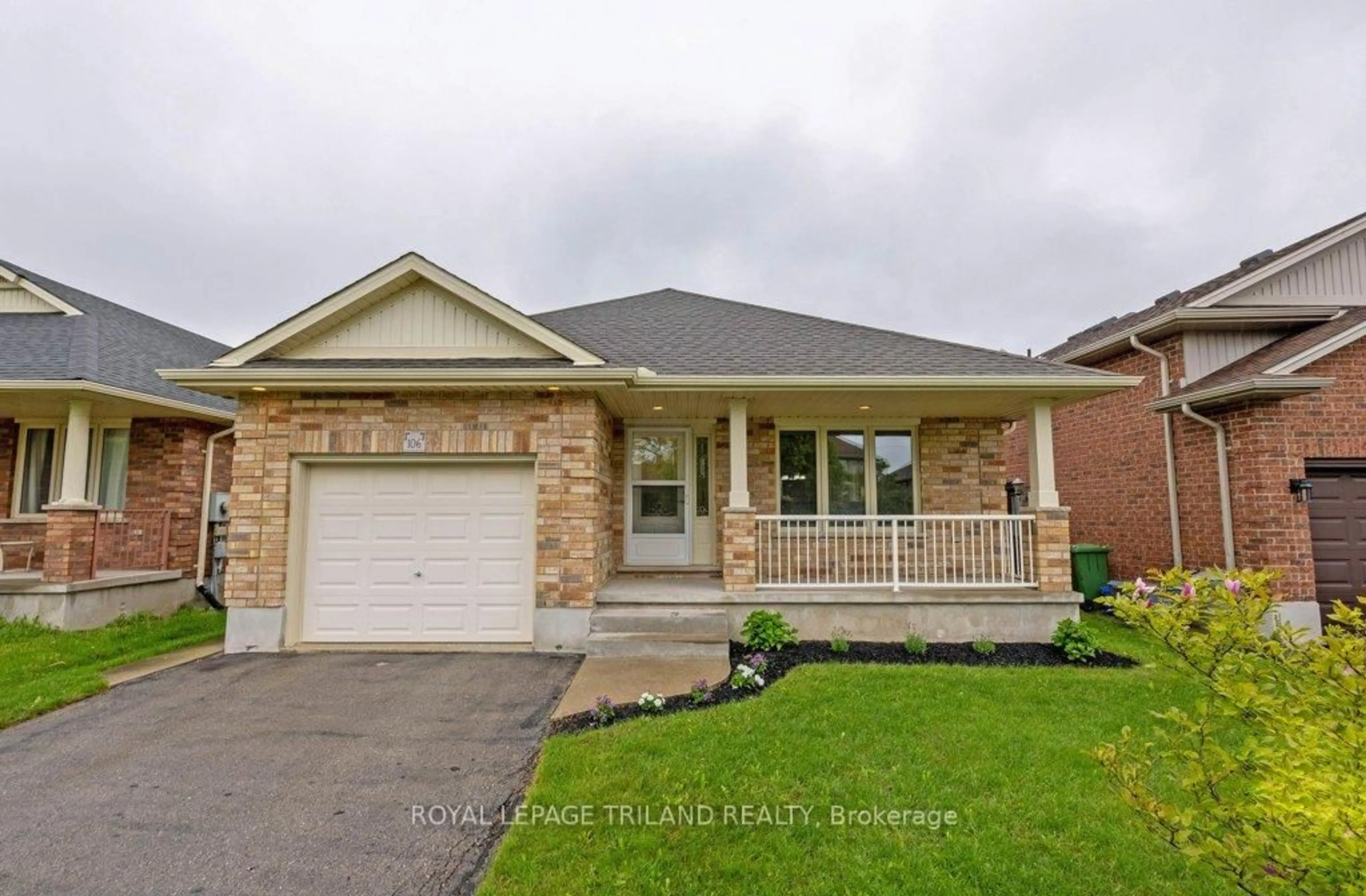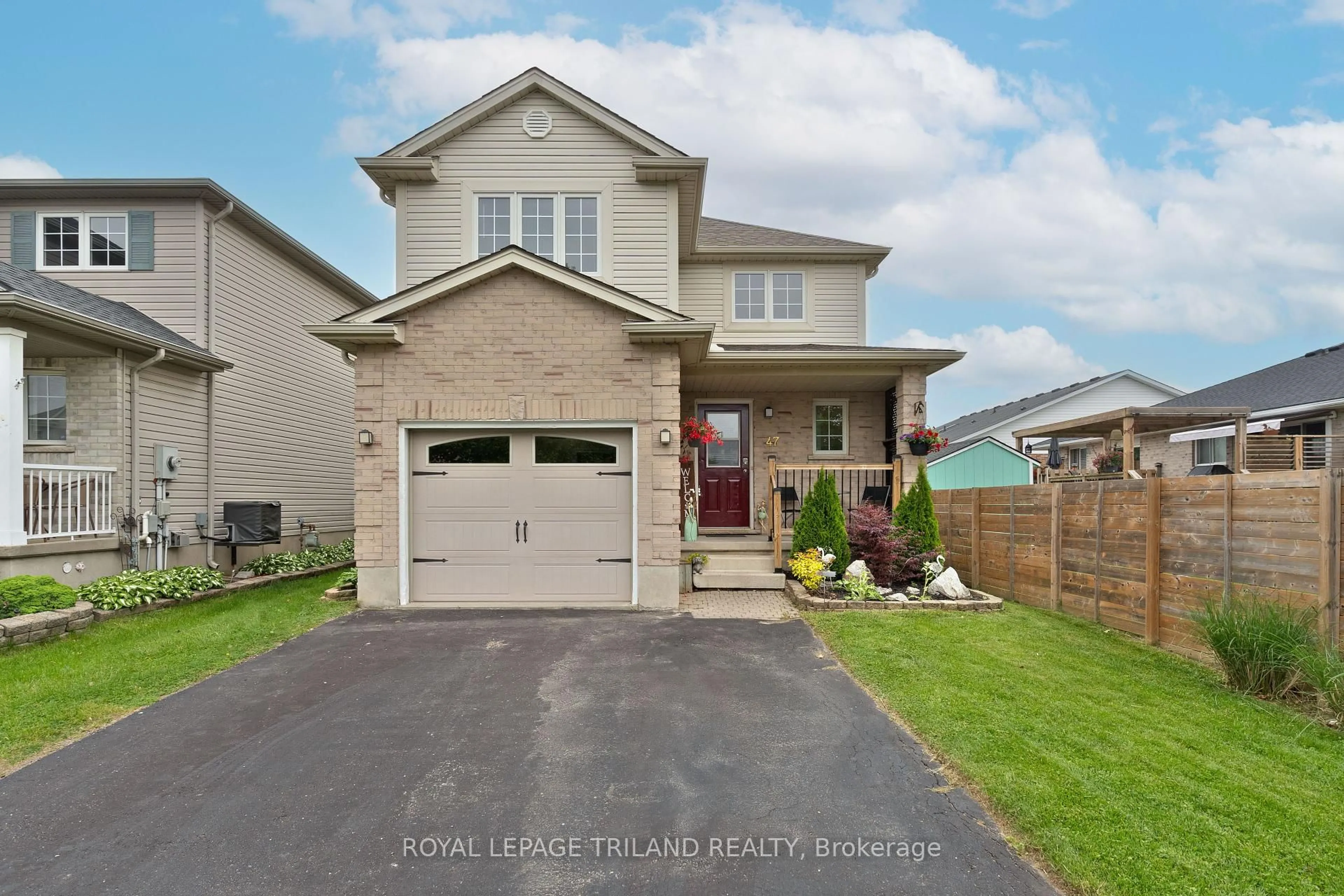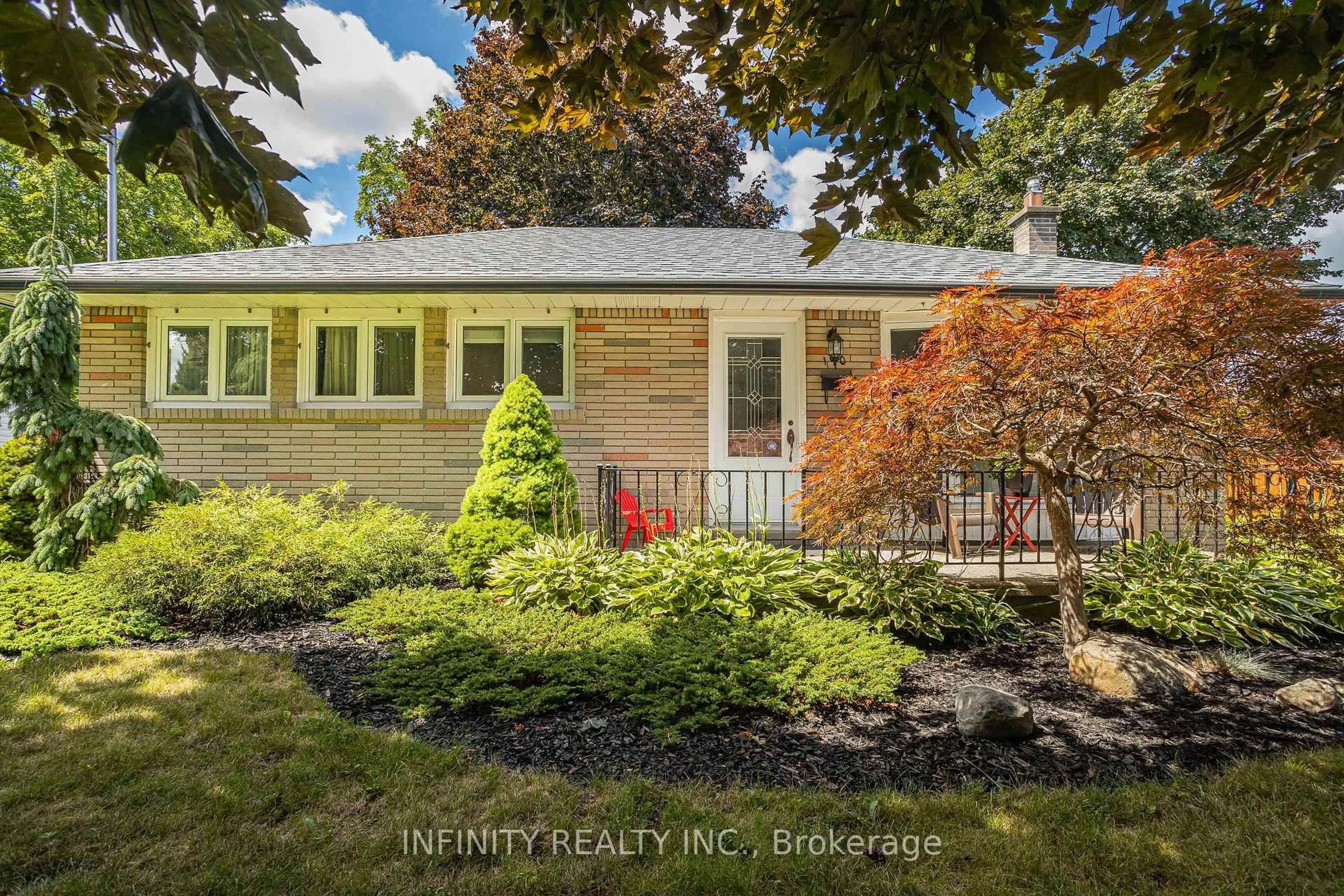Welcome to 22 Farmington Drive, St. Thomas a charming brick bungalow nestled on a manicured corner lot in a peaceful, family-oriented neighbourhood. Ideally situated just moments from the Elgin Centre, dining spots, and essential amenities, this home offers both comfort and convenience. Easy access to Highway 3 ensures a quick commute to nearby cities, making this location as practical as it is desirable. As you arrive, you're greeted by a private single-wide driveway leading to an attached single-car garage, offering ample space for parking and storage. Step inside to find a thoughtfully designed main floor featuring a spacious open-concept living and dining area, perfect for family gatherings or relaxed evenings at home. The well-appointed kitchen is both functional and inviting, with plenty of cabinetry and natural light enhancing the space. The main level includes three generously sized bedrooms, including a primary suite complete with its own three-piece ensuite bath for added privacy and comfort. A four-piece main bathroom serves the additional bedrooms and guests with ease. Downstairs, the fully finished basement provides a versatile and welcoming extension of the home. A large family room with a cozy gas fireplace becomes the heart of this level ideal for movie nights or entertaining. Two additional bedrooms offer flexibility for guests, a home office, or hobbies, while dedicated laundry and utility rooms add everyday practicality.22 Farmington Drive offers timeless curb appeal, functional living space, and a location that puts everything within reach. Don't miss your opportunity to call this lovely bungalow your next home. Home inspection available.
Inclusions: Fridge, Stove, washer, Dryers (all in as is condition).
