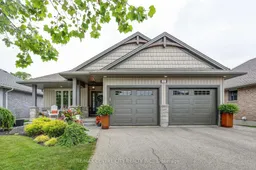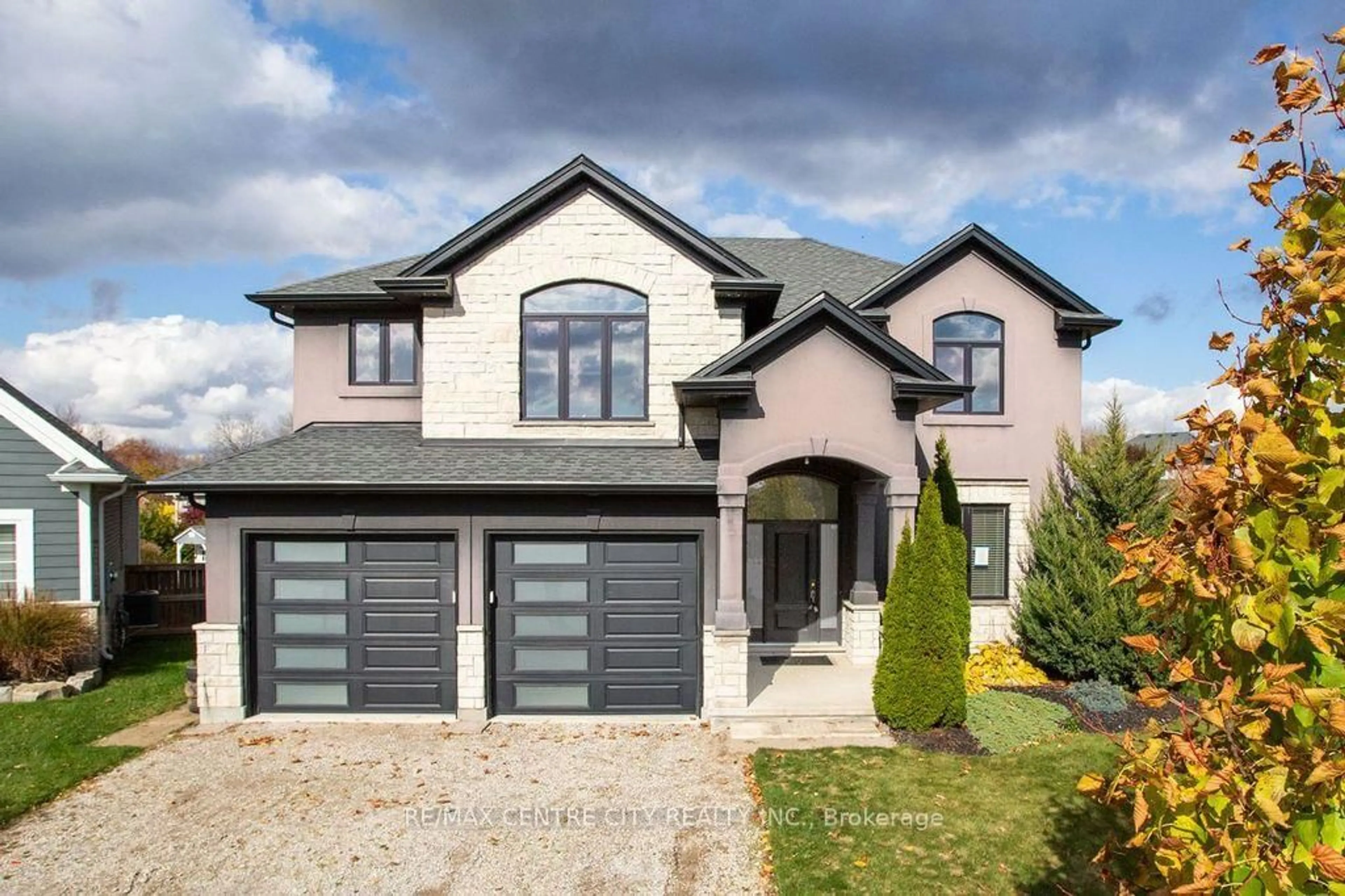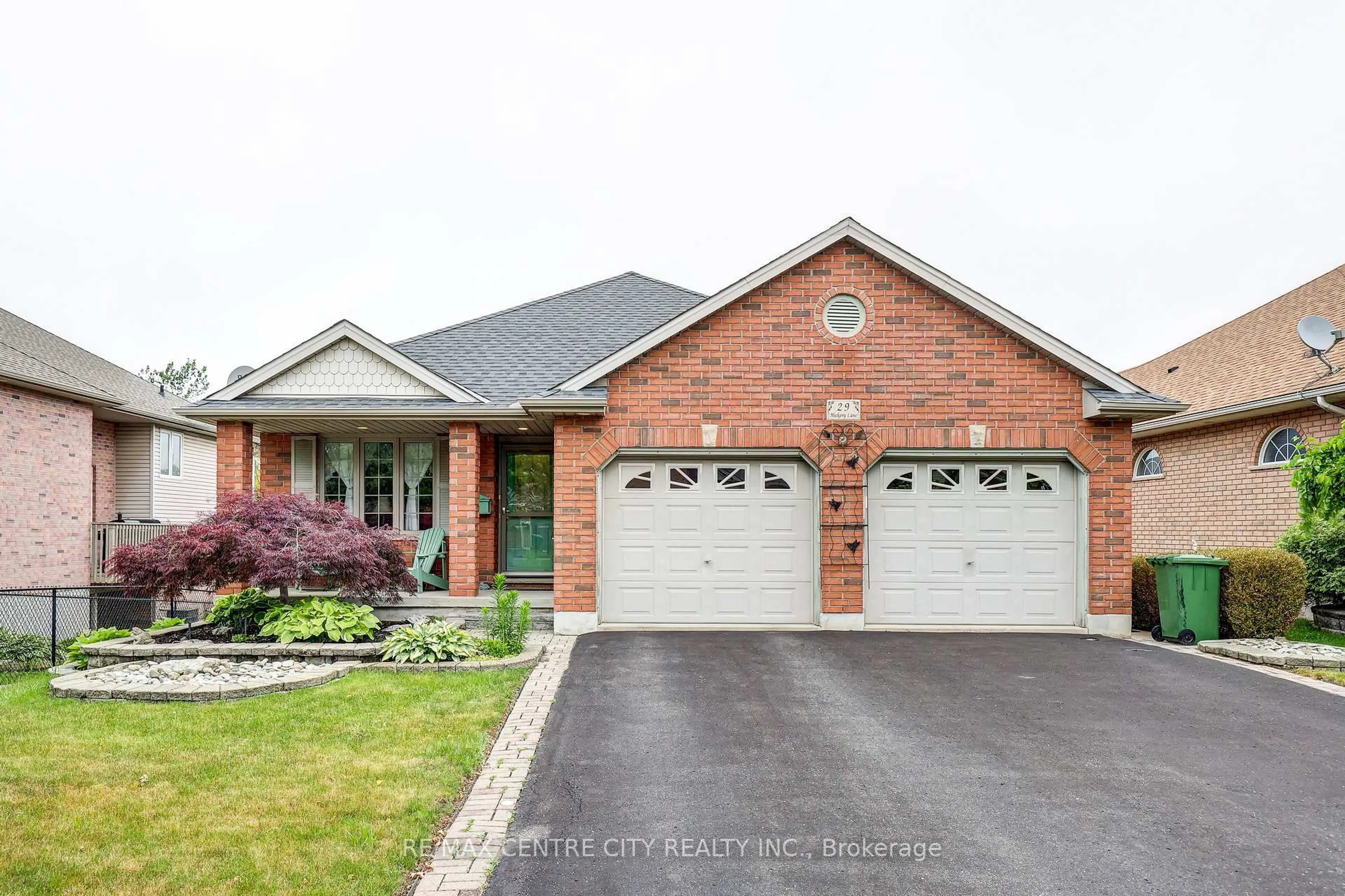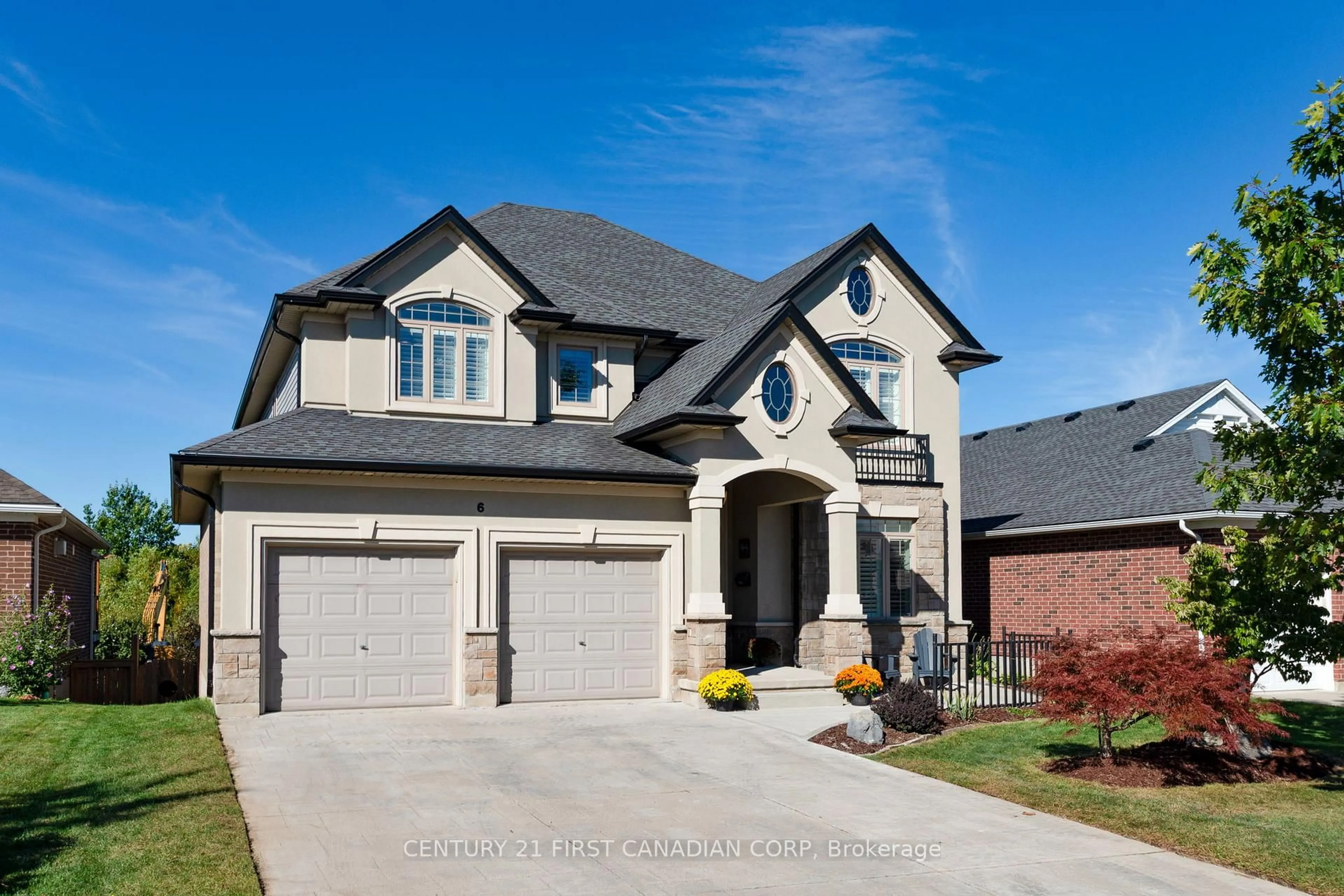Nestled on a tranquil cul-de-sac, 22 Deerfield Court offers a rare ravine lot surrounded by nature and modern homes, perfect for those seeking peace, privacy, and contemporary living in one of St. Thomas's most desirable neighborhoods. You will find a stunning home with a perfect blend of modern amenities and classic charm. With 4 spacious bedrooms, 3 bathrooms, and a generous living area, this home is ideal for families or anyone looking for a comfortable and stylish living space.The open-concept layout features a bright and airy living room, a gourmet kitchen with high-end appliances, a formal dining area and an everyday eating area that opens to a ravine and high quality composite deck in a fenced yard and forest views. The master suite boasts a patio door to the spa, a luxurious ensuite bathroom with infloor heat and a walk-in closet. Additional features include a finished basement, a two-car garage, and a beautifully landscaped yard. Located in a quiet and friendly neighborhood, this subdivision has access points to pet friendly hiking and biking around the 15km Dalewood Trail on the Dalewood Reservoir. Don't miss the opportunity to make 22 Deerfield Court your new home!
Inclusions: Fridge, Stove, Dishwasher, Microwave, Washer, Dryer & Hot Tub
 30
30





