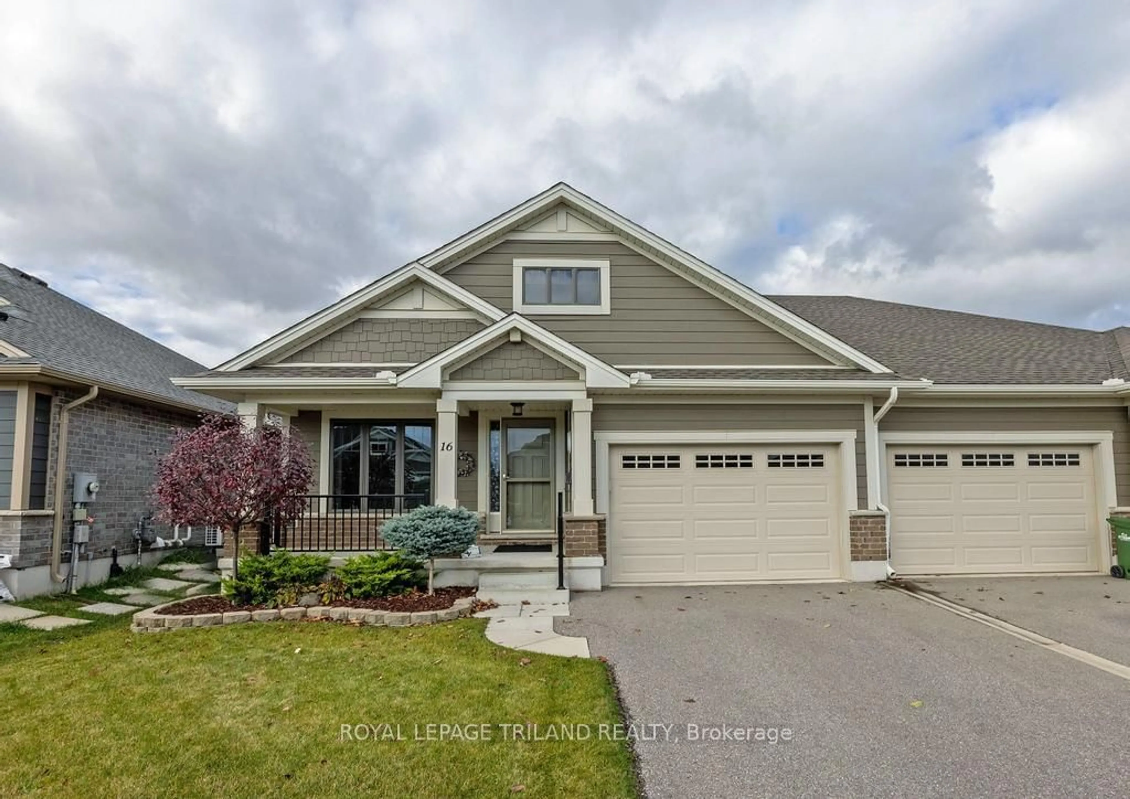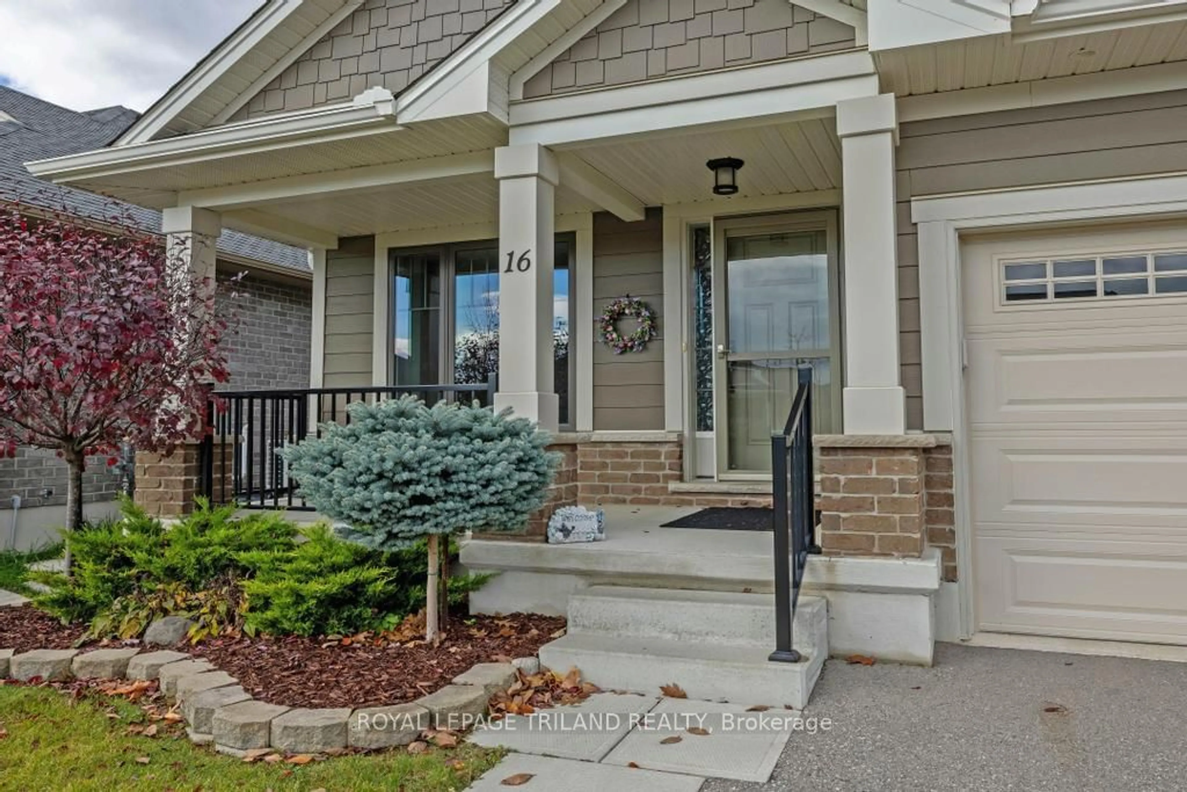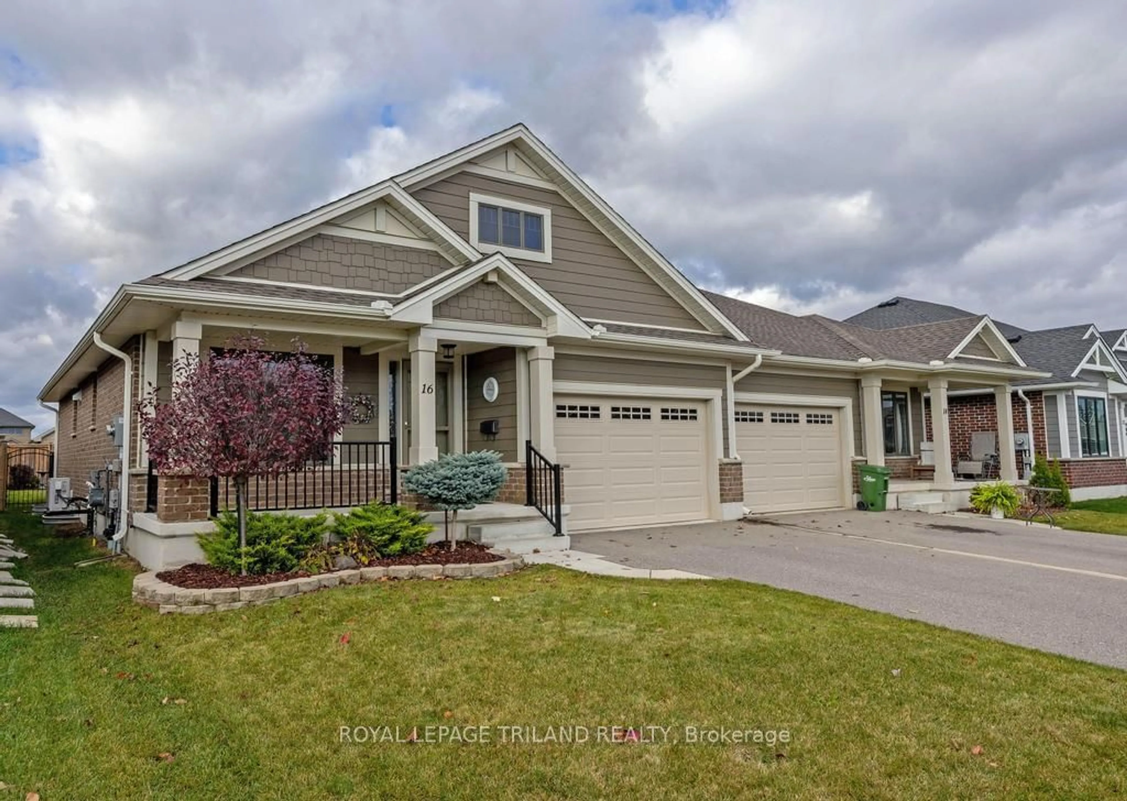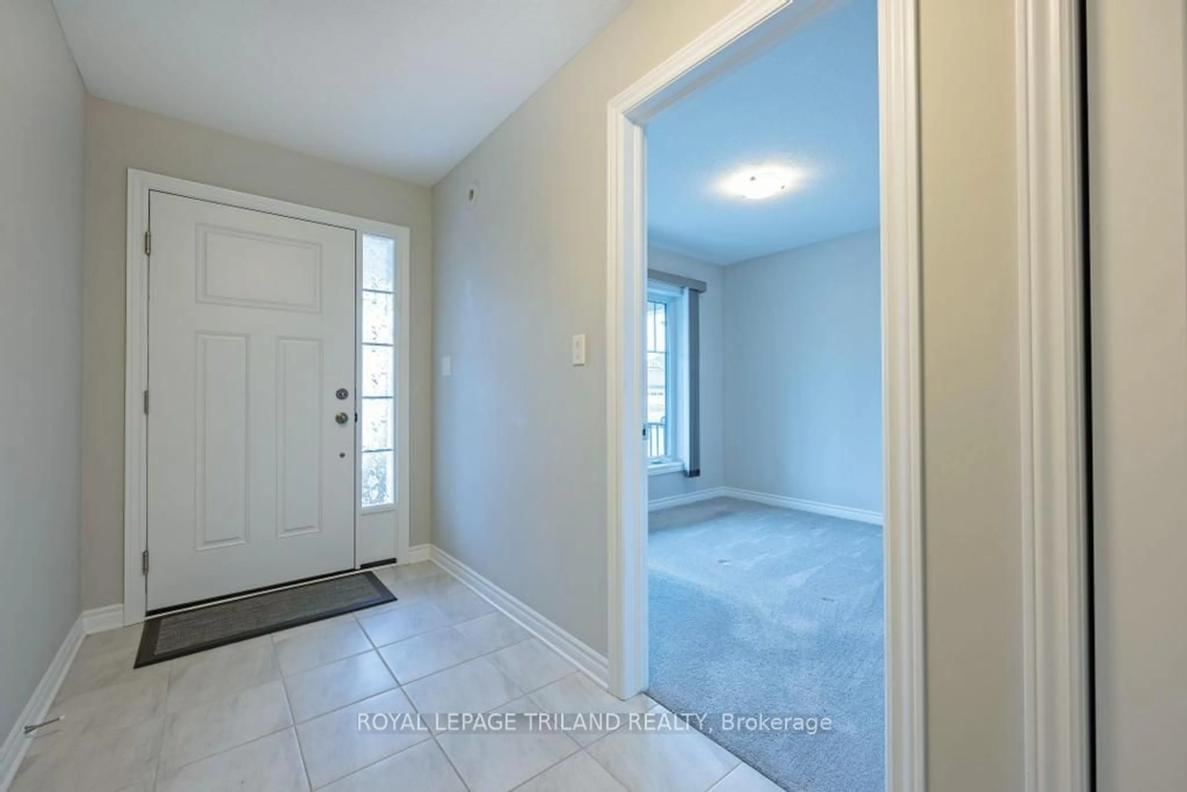16 Ashberry Pl, St. Thomas, Ontario N5R 0H7
Contact us about this property
Highlights
Estimated ValueThis is the price Wahi expects this property to sell for.
The calculation is powered by our Instant Home Value Estimate, which uses current market and property price trends to estimate your home’s value with a 90% accuracy rate.Not available
Price/Sqft$465/sqft
Est. Mortgage$2,533/mo
Tax Amount (2024)$3,660/yr
Days On Market44 days
Description
Pristine semi-detached bungalow with a 1.5 car garage (Easton model, approx 1200 sq.ft.) built by Doug Tarry Homes. This home boasts on the main level the following: a large foyer open concept kitchen and great room with access to a large deck (approx 12ft x 16ft) with a gazebo. Also on this level is a large primary bedroom with a 3 piece ensuite and walk-in closet, a 4 piece bathroom, main floor laundry and a second bedroom. Hardwood flooring is in the great room and kitchen areas. The home has a fenced rear yard. The basement is unfinished waiting for your personal touches. Quick possession! A must see!
Property Details
Interior
Features
Ground Floor
Foyer
4.27 x 1.65Ceramic Floor
Kitchen
3.30 x 2.97Hardwood Floor
Great Rm
5.77 x 3.45Hardwood Floor
Prim Bdrm
4.57 x 3.48Exterior
Features
Parking
Garage spaces 1
Garage type Attached
Other parking spaces 2
Total parking spaces 3




