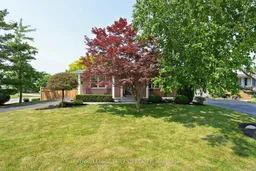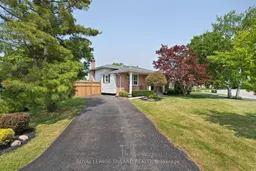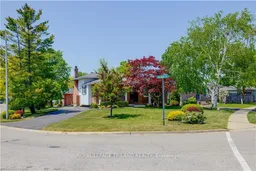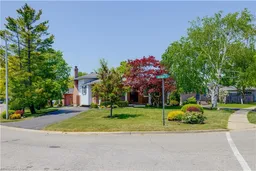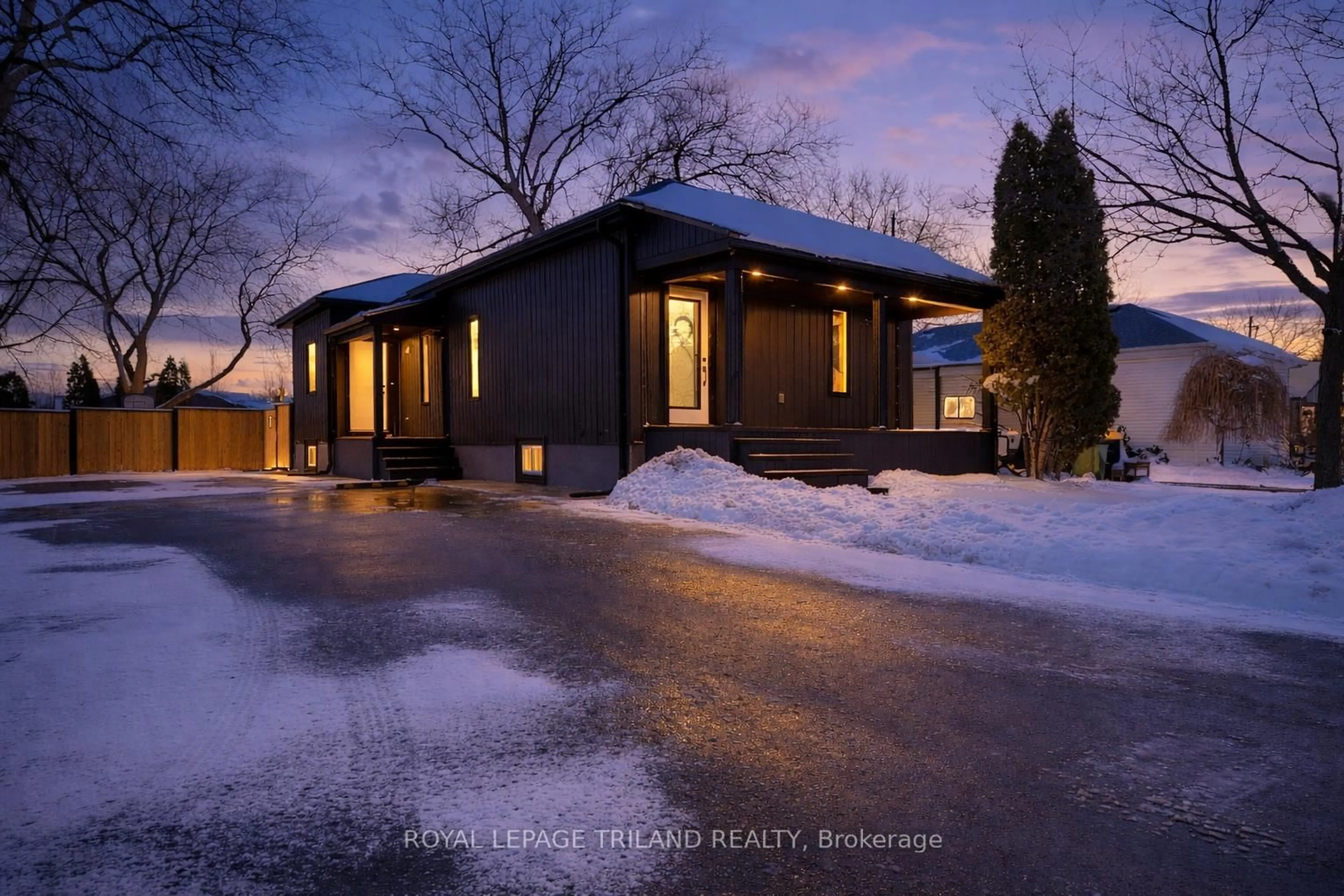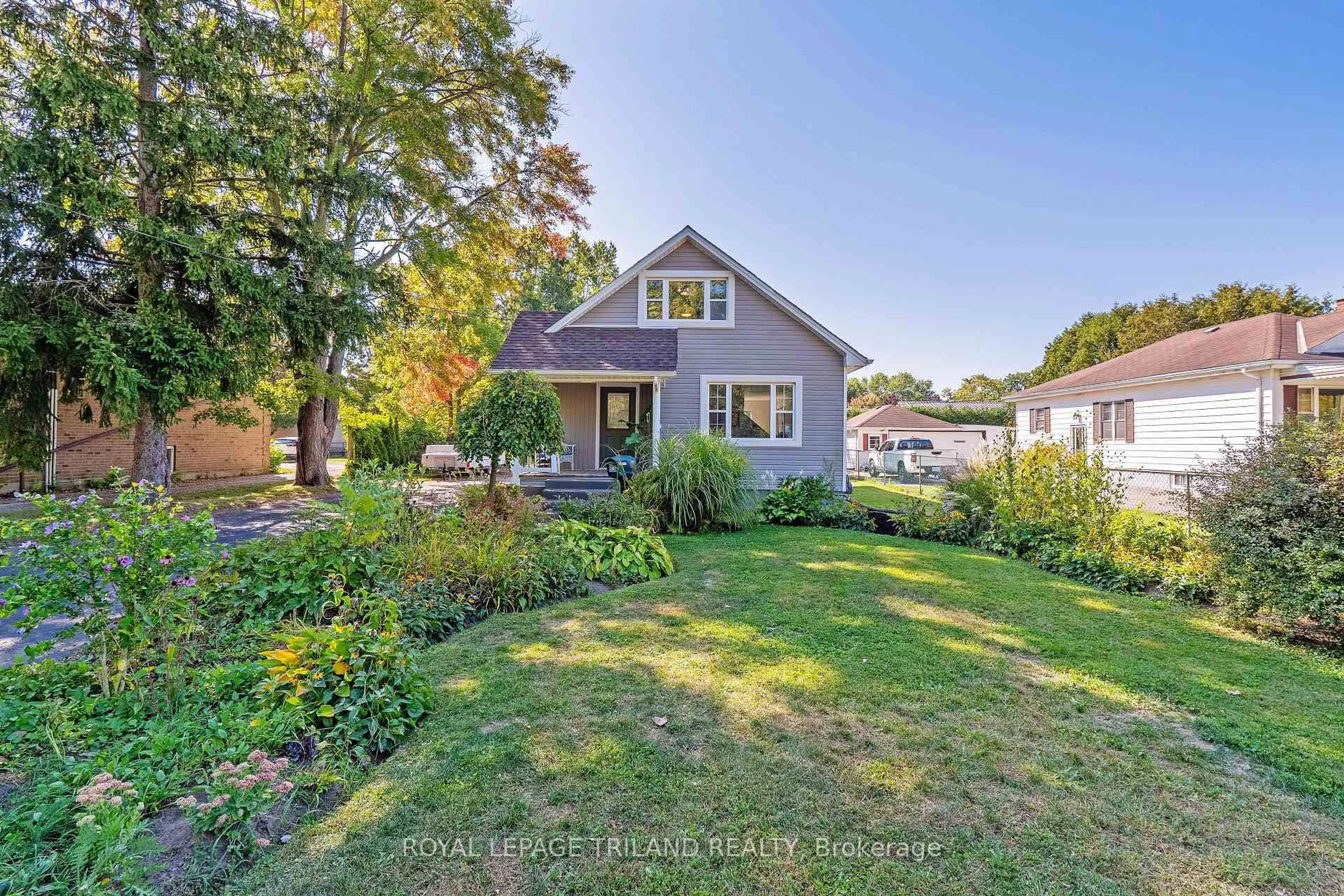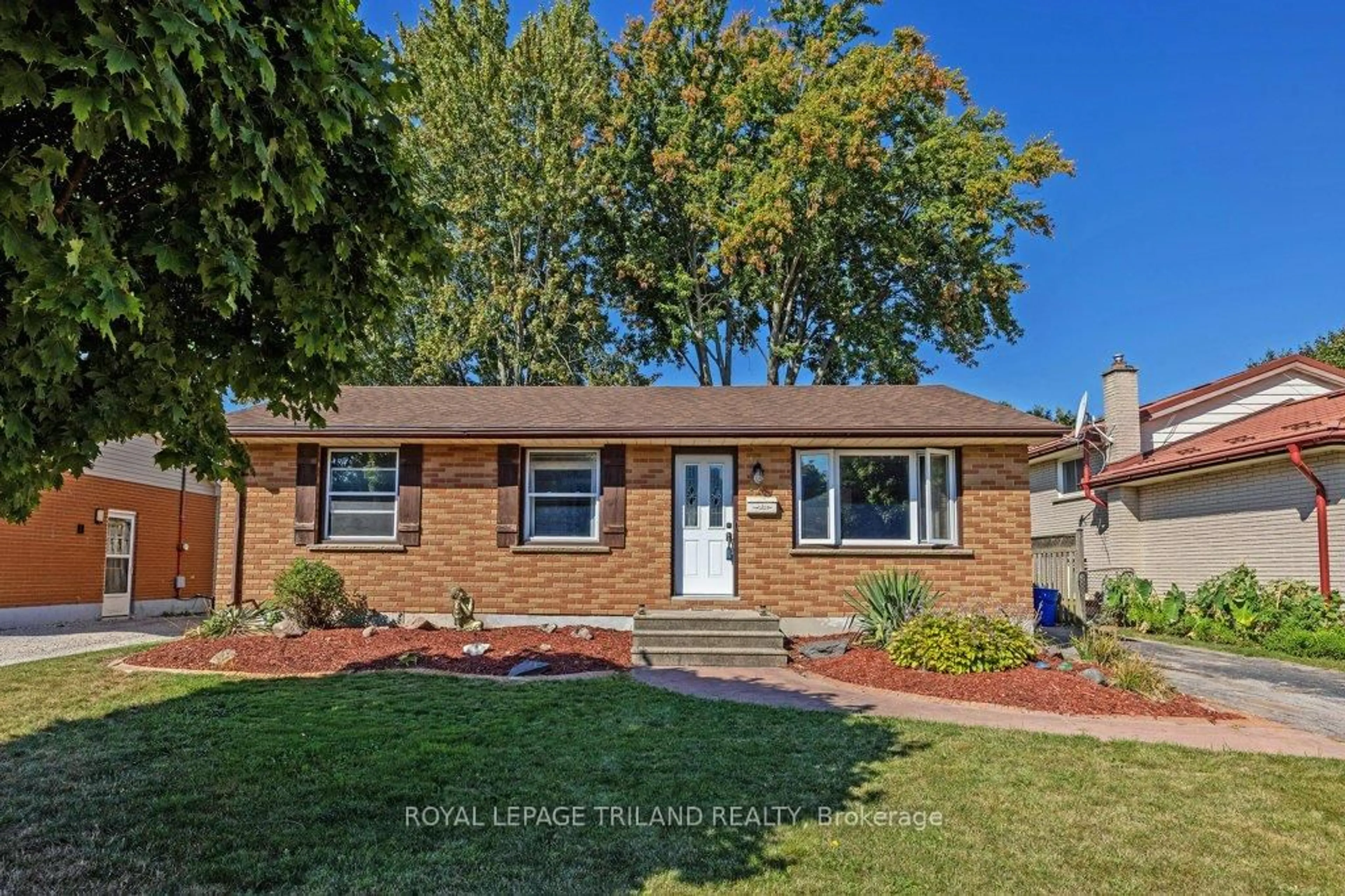Looking for a Charming Family Home in One of the Best Locations? You've Found It! This inviting 4-level backsplit sits on a spacious corner lot in one of St. Thomas's most desirable school districts, offering the perfect blend of character, functionality, and thoughtful updates. With 3 bedrooms and a full bath on the upper level, plus a fourth bedroom with its own ensuite on the third level, there's room for the whole family to grow. Enjoy quiet mornings on the welcoming front porch overlooking beautifully landscaped gardens and a lush, oversized yard. The fully fenced backyard (2023) is a private retreat featuring a bonfire pit, mature pear tree, and lovely garden beds ideal for entertaining or unwinding. Inside, the home has been freshly painted throughout (2023) and includes new flooring (2024), air conditioning (2024), a smart thermostat (2025), updated lighting fixtures, and a smart washing machine (2025), gas dryer and central vac, bringing both comfort and convenience to everyday living. The windows are approximately 10-15 years old. With only two owners since it was built, this home has been lovingly cared for. Beautifully maintained, smartly updated, and located in a top-tier neighbourhood this corner-lot gem is one you wont want to miss!
Inclusions: Fridge, Stove, Dishwasher, Washer, Dryer, Window Coverings, Freezer, front hall hooks, swing set, kitchen island and white cabinets (on kitchen window wall)
