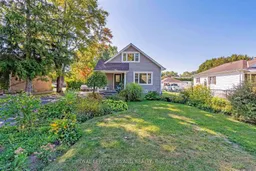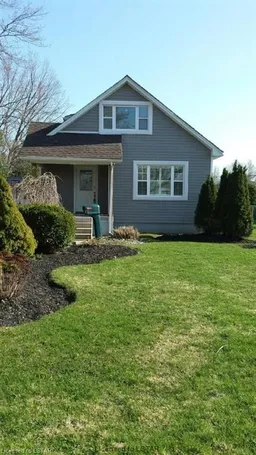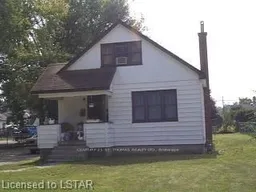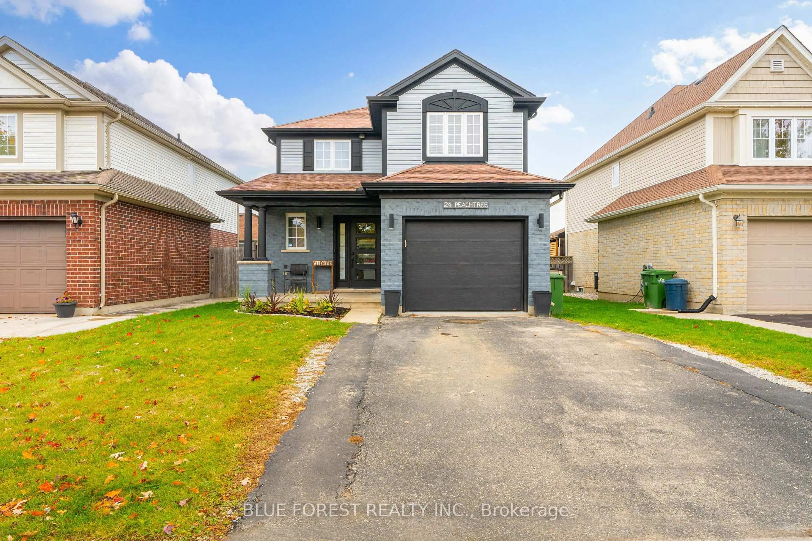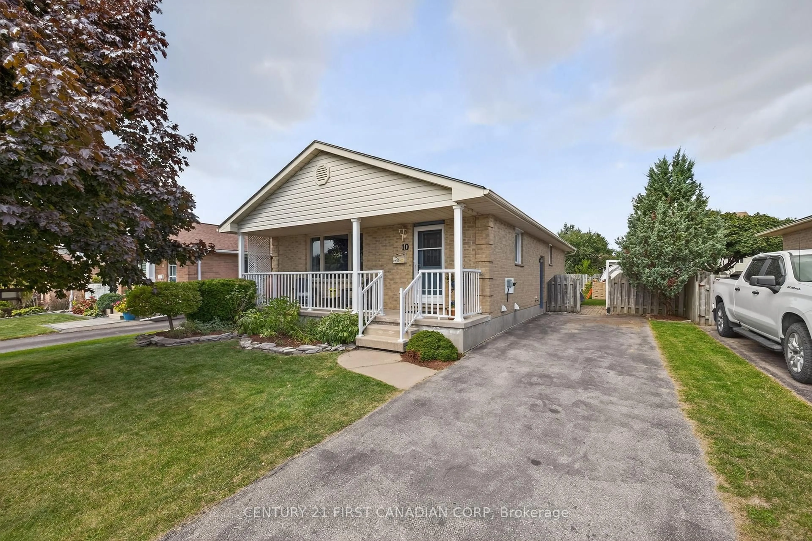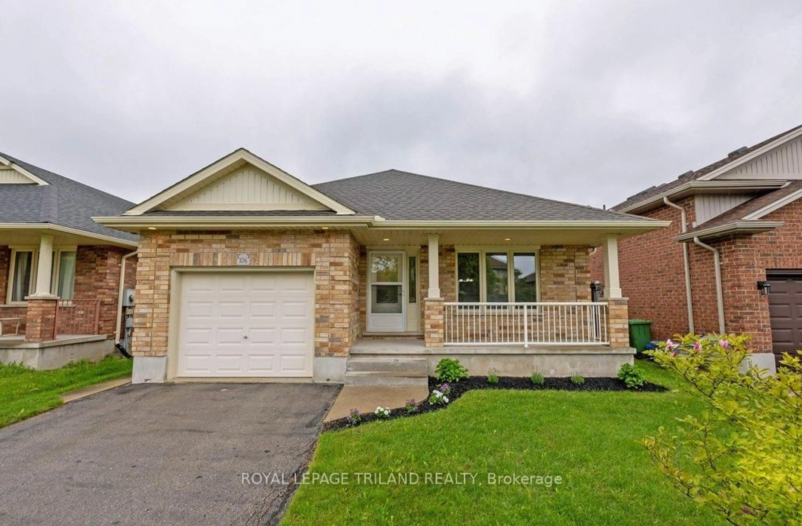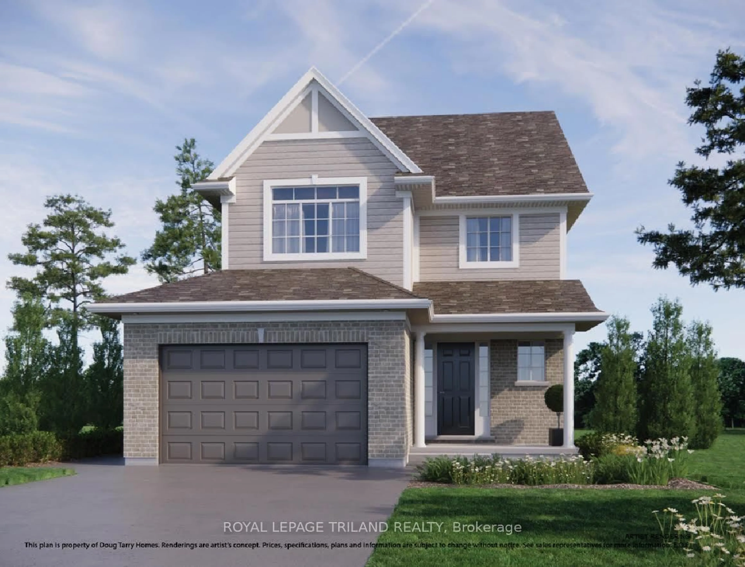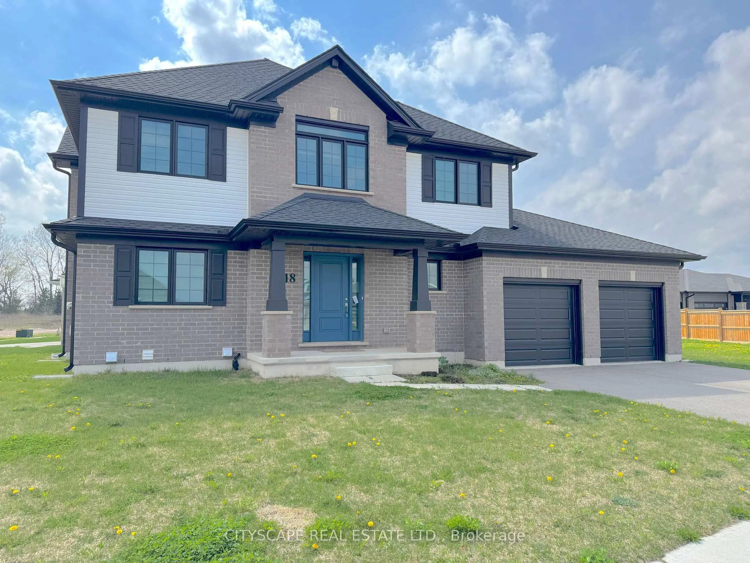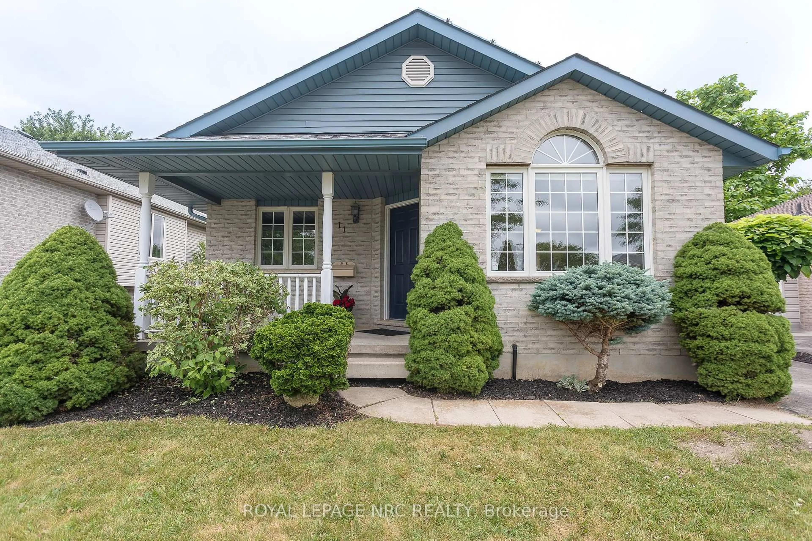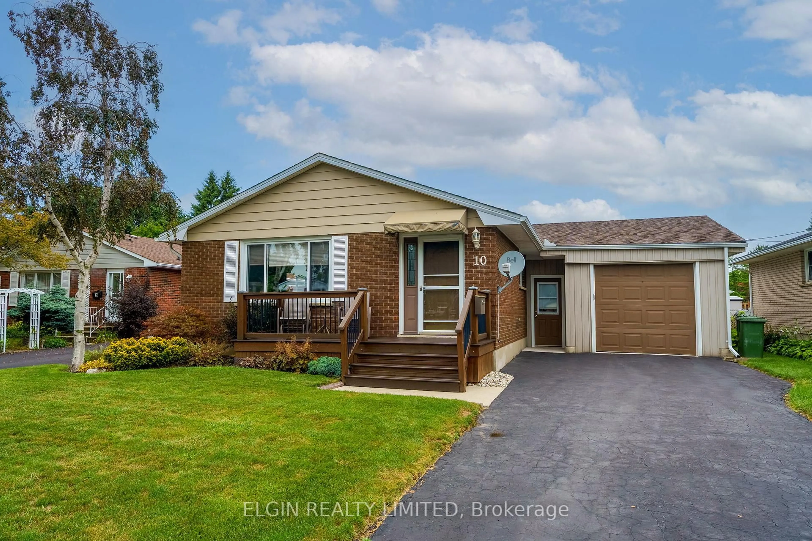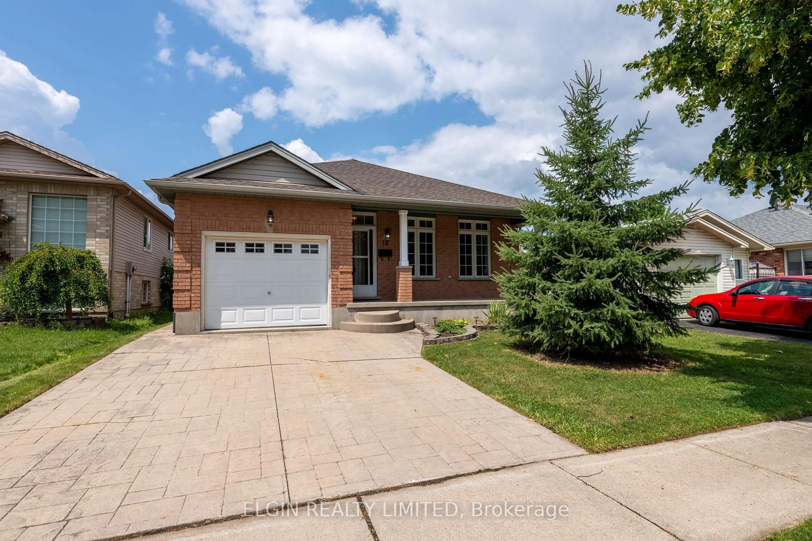Don't be fooled by appearances - This home is more spacious than it looks & extremely functional! Tucked away on a quiet dead-end street, it offers a peaceful setting with a beautiful treed front yard view and direct access to walking trails leading to Waterworks Park, complete with pond, playground, and scenic paths. Enjoy easy access to London while feeling worlds away. The long double asphalt driveway leads to a detached garage, and the covered front porch is perfect for morning coffee with views of the woods. The landscaped gardens add to the home's curb appeal. Inside, the main floor features a welcoming foyer, a 2-piece bath, and a bright living room with hardwood floors and large windows that flood the space with natural light. The kitchen offers ample counter space, tile backsplash, included appliances (gas stove hookup available), and connects to a dining room with new patio doors opening to the backyard with a firepit - perfect for entertaining and BBQs. Upstairs, you'll find two adorable bedrooms with closets and updated carpet, plus a full bathroom with tiled tub/shower combo. The lower level adds even more living space with durable LVP flooring, a spacious family room, a third bedroom with closet, and a modern 3-piece bath featuring a corner shower. A great opportunity to enjoy charm, function, and location all in one!
Inclusions: Dishwasher, Stainless steel Fridge, Stove, Rangehood, Washer, Dryer, Deep Freezer in Basement, Foyer Coat/ Show Rack, Bathroom Mirror
