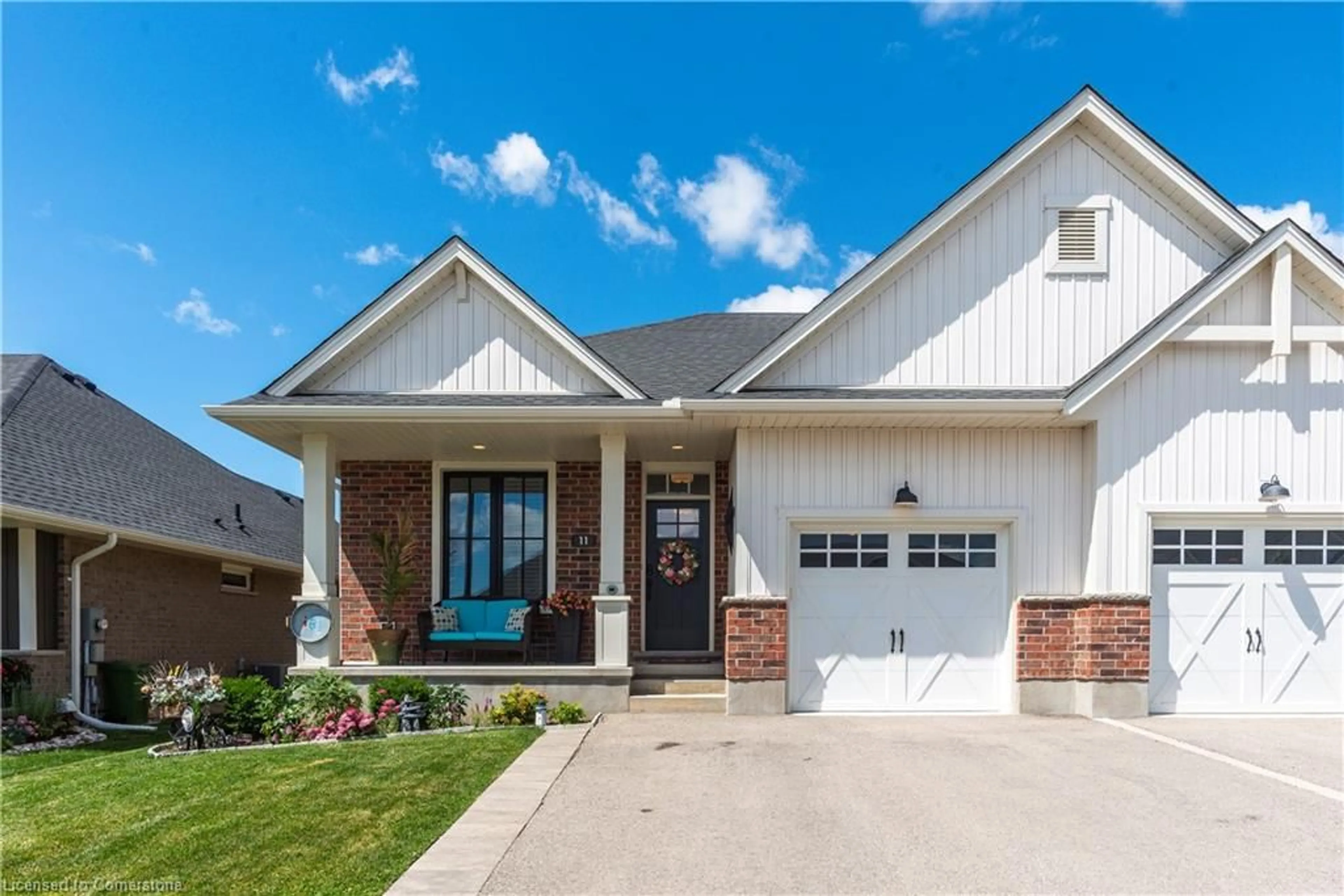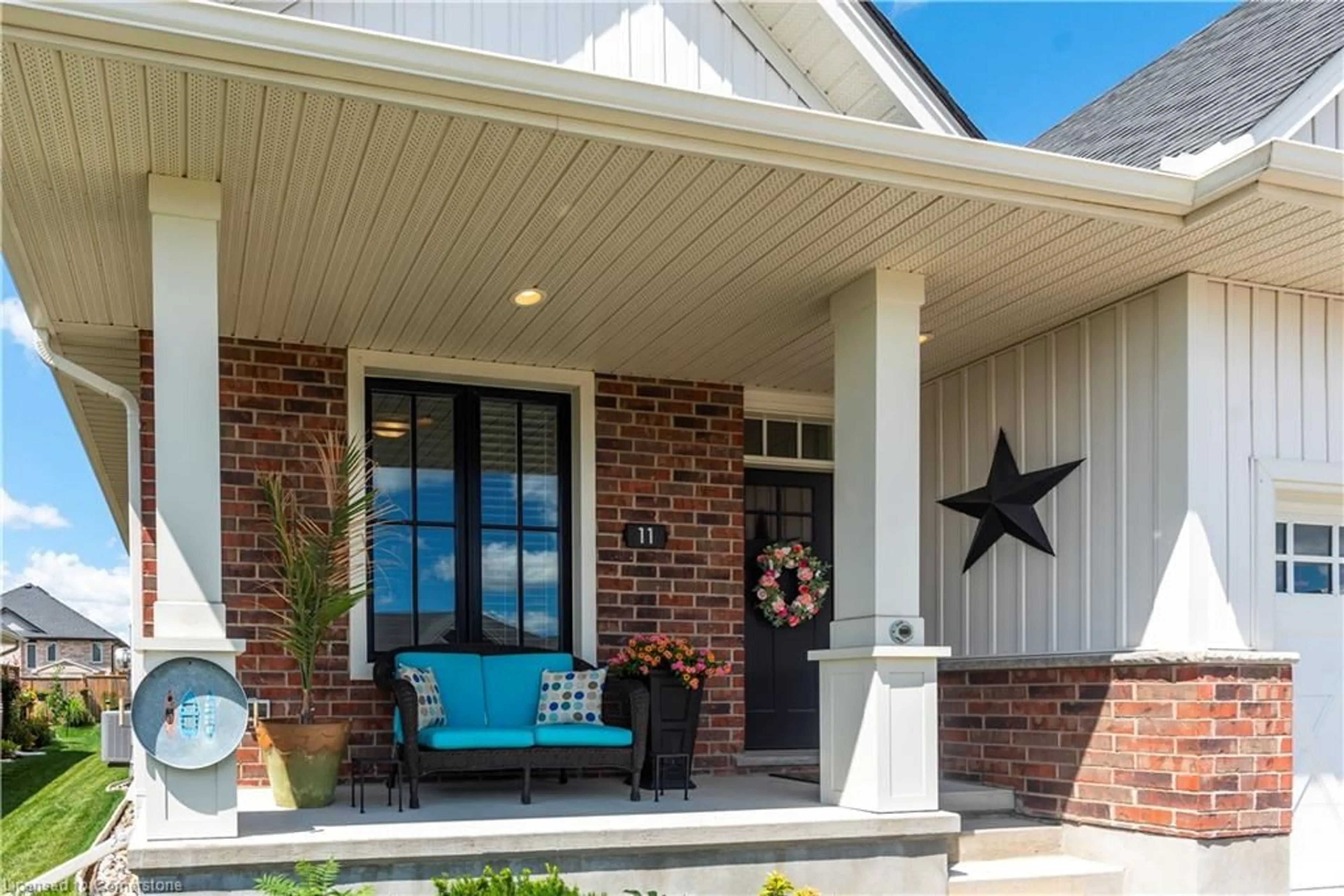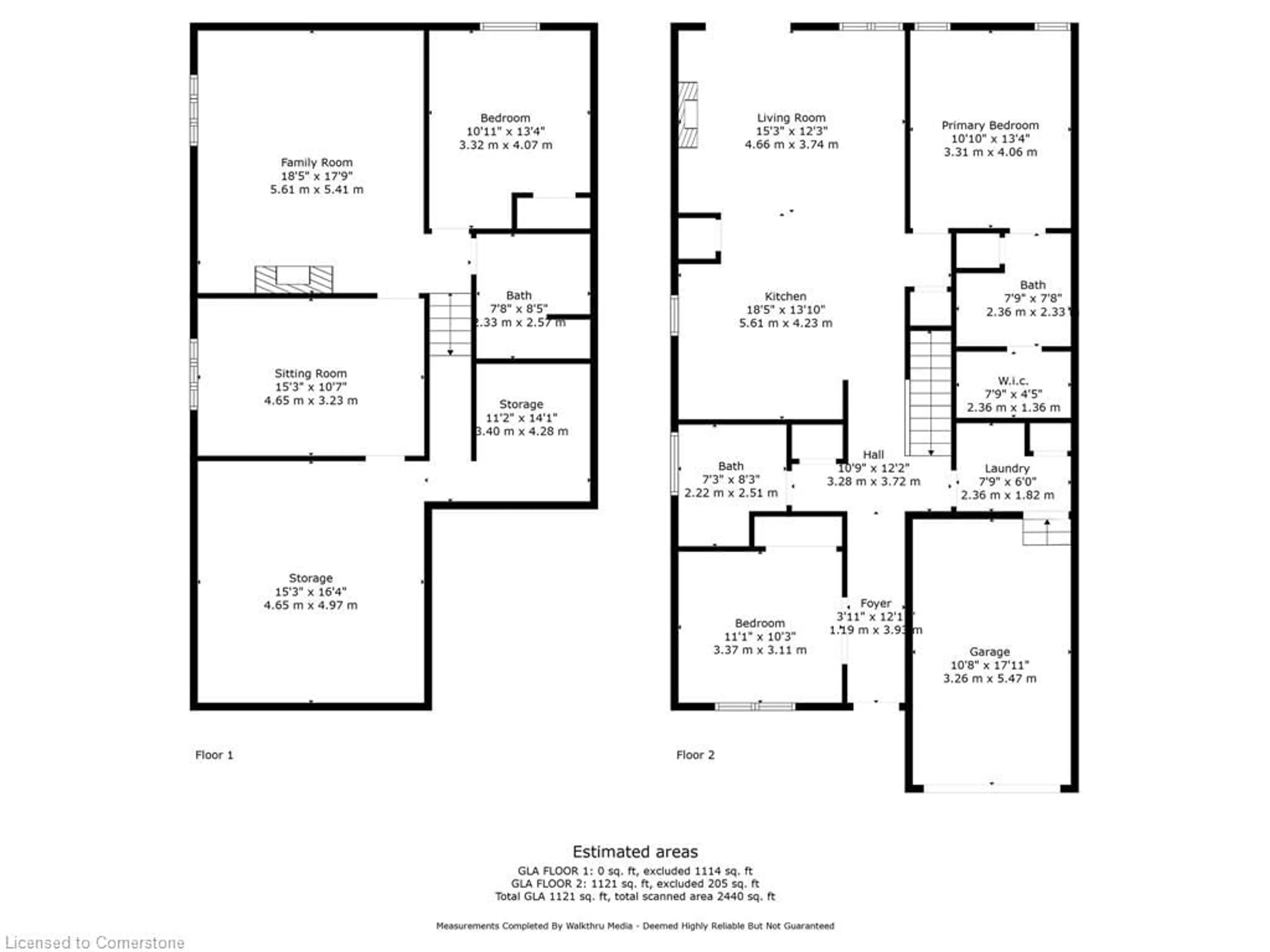11 Cortland Terrace, St. Thomas, Ontario N5R 0J6
Contact us about this property
Highlights
Estimated ValueThis is the price Wahi expects this property to sell for.
The calculation is powered by our Instant Home Value Estimate, which uses current market and property price trends to estimate your home’s value with a 90% accuracy rate.$646,000*
Price/Sqft$245/sqft
Est. Mortgage$2,576/mth
Tax Amount (2023)$3,795/yr
Days On Market3 days
Description
Introducing this exquisite FREEHOLD 3-bed, 3-bath end unit bungalow townhouse with a stunning finished basement. Unwind on the inviting front porch perfect for your morning coffee rituals. The main level showcases a grand 9-foot vaulted ceiling living room with a cozy fireplace, complemented by a chef's dream kitchen featuring an island and pantry. Relax in the primary bedroom retreat with a lavish 3-piece ensuite and walk-in closet. The second bedroom, currently serving as an office, is a good sized bedroom. Convenience is at its best with the main-level laundry room. The basement boasts a spacious family room for entertaining guests, along with a versatile bonus room ideal for gaming. Accommodate visitors with a third bedroom and a convenient 4-piece washroom. Enjoy the backyard oasis with a charming deck, interlock patio, and a lush grassy area for your relaxation. Complete with a single car garage with convenient indoor access, this home is perfect for a growing family or downsizers seeking comfort and style. *BONUS: Electrical Wiring has been installed if you wish to add a hot tub on the existing paver stones* Furnace (2019), AC (2019), Windows (2019), Roof (2019), and New Room In the Basement (2024), Deck (2019) and Premium Grey Paver Stones in the backyard (2021 and 2022).
Property Details
Interior
Features
Main Floor
Living Room
4.65 x 3.73carpet free / fireplace / vaulted ceiling(s)
Kitchen
5.61 x 4.22carpet free / pantry
Bathroom
2.36 x 2.343-Piece
Bedroom
3.38 x 3.12Broadloom
Exterior
Features
Parking
Garage spaces 1
Garage type -
Other parking spaces 2
Total parking spaces 3
Property History
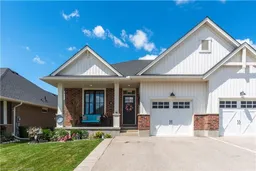 32
32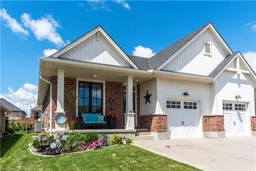 32
32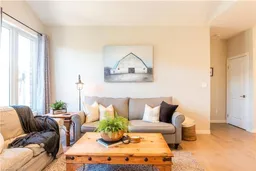 43
43
