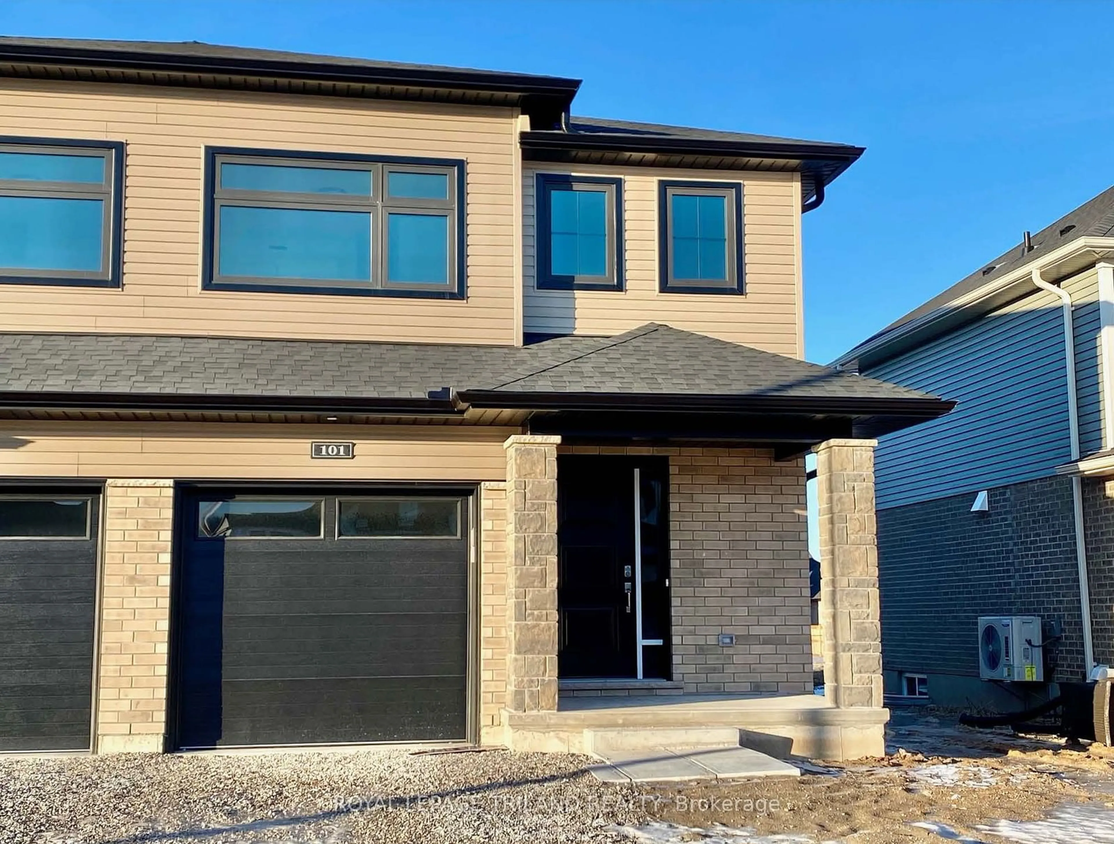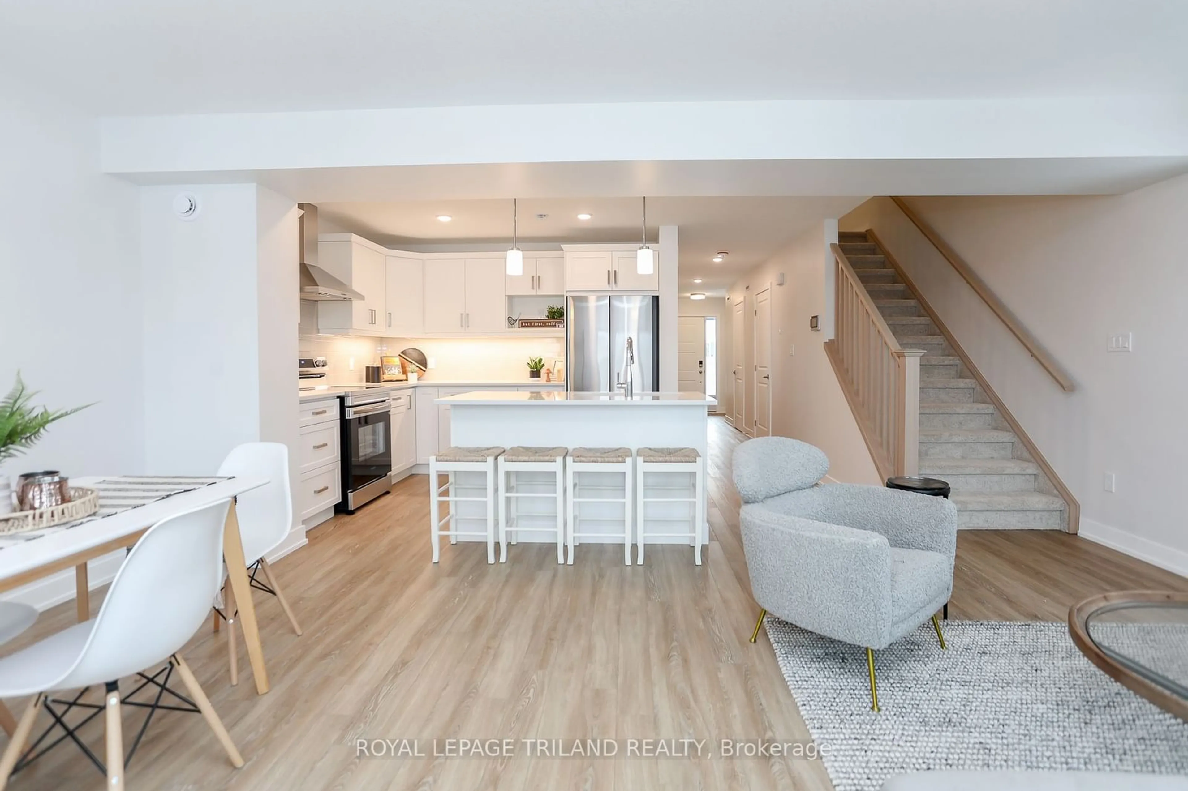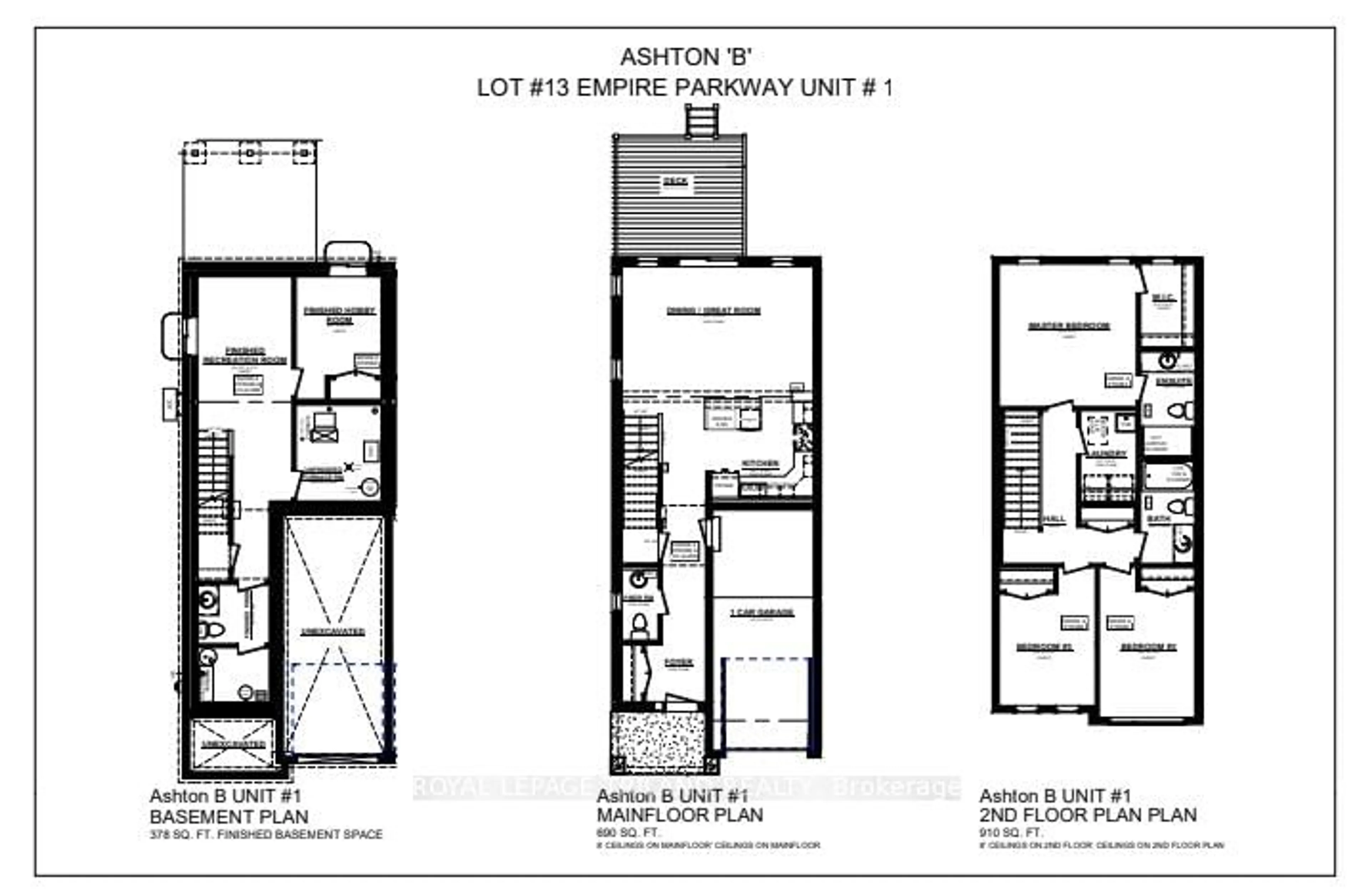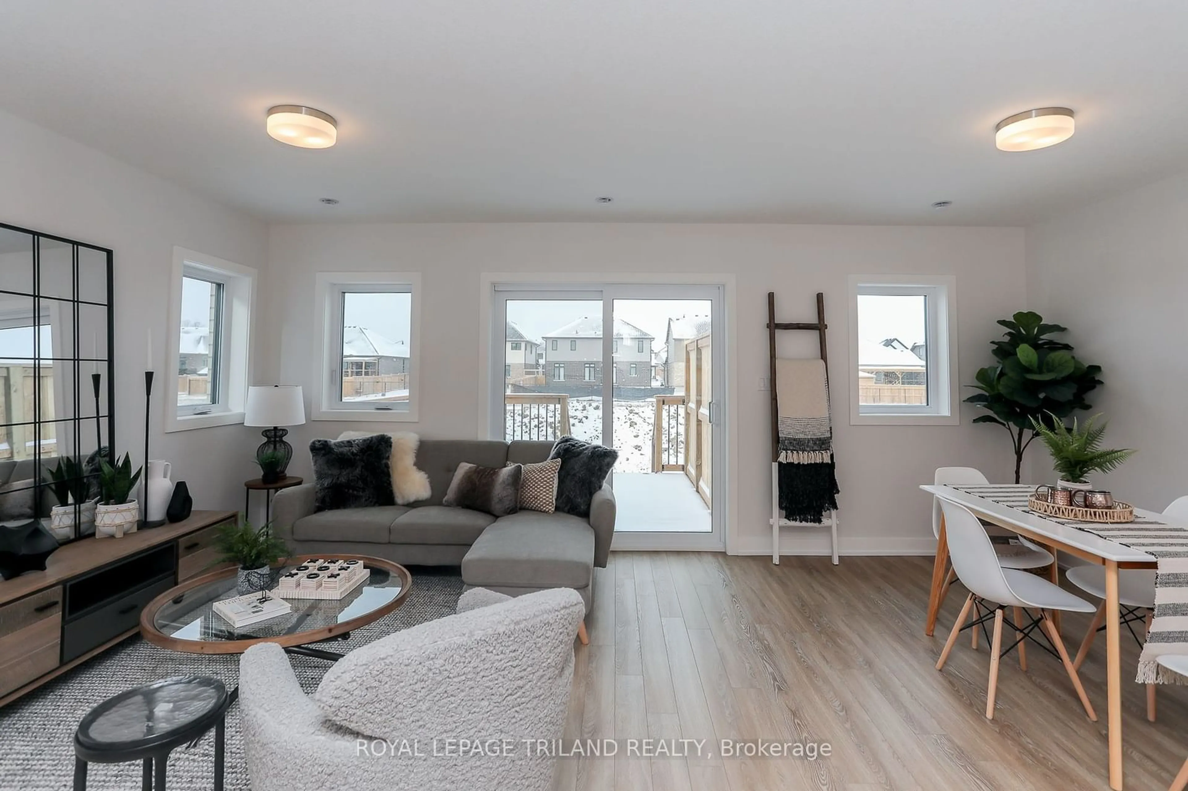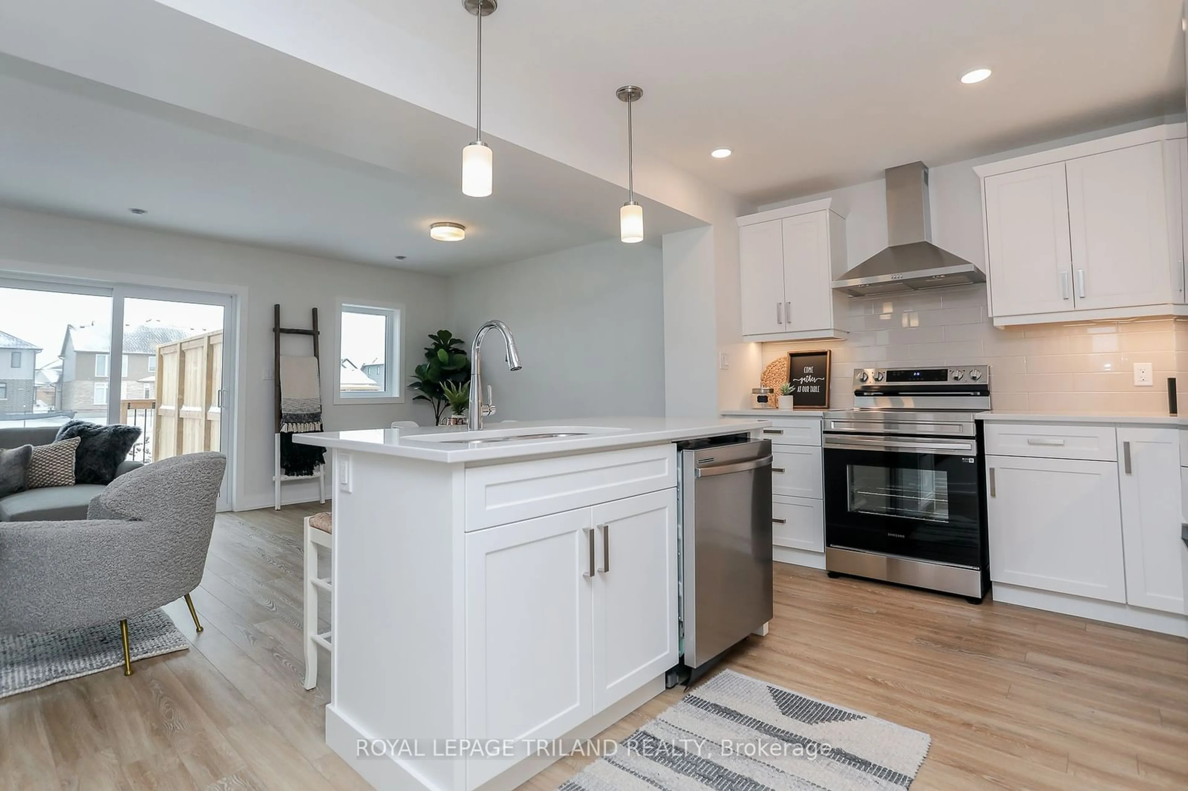101 Empire Pkwy, St. Thomas, Ontario N5R 0N4
Contact us about this property
Highlights
Estimated ValueThis is the price Wahi expects this property to sell for.
The calculation is powered by our Instant Home Value Estimate, which uses current market and property price trends to estimate your home’s value with a 90% accuracy rate.Not available
Price/Sqft$338/sqft
Est. Mortgage$2,490/mo
Tax Amount (2025)-
Days On Market11 days
Description
Welcome to the Ashton model! This Doug Tarry built, fully finished end unit townhome is the perfect starter home! A welcoming foyer leads to the open concept main floor including a 2pc bathroom, kitchen with island and Quartz countertops and backsplash, a dining area, great room with sliding doors to a wood deck. The second level features 3 spacious bedrooms including the Primary bedroom (complete with walk in closet and 3pc ensuite) as well as a 4pc main bath and a separate laundry room with laundry tub. The lower level is where you will find a cozy rec room, a fourth bedroom and a 2pc bath. Other features: attached single car garage, LVP flooring in main living spaces, FRIDGE, STOVE and DISHWASHER INCLUDED. This all electric Doug Tarry Home is both Energy Star and Net Zero Ready with a fantastic location, backing onto walking trail and close proximity to Park all that is left to do is move in, get comfortable and Welcome Home. Please note interior photos are from a similar listing with similar layout (mirror image) and finishings.
Property Details
Interior
Features
Main Floor
Kitchen
3.26 x 2.86Great Rm
5.52 x 3.75Exterior
Features
Parking
Garage spaces 1
Garage type Attached
Other parking spaces 1
Total parking spaces 2
Property History
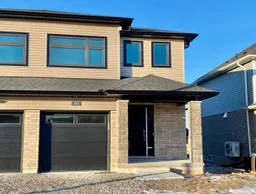 27
27
