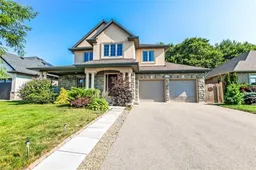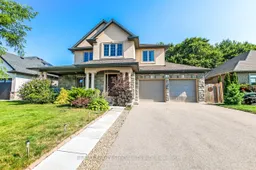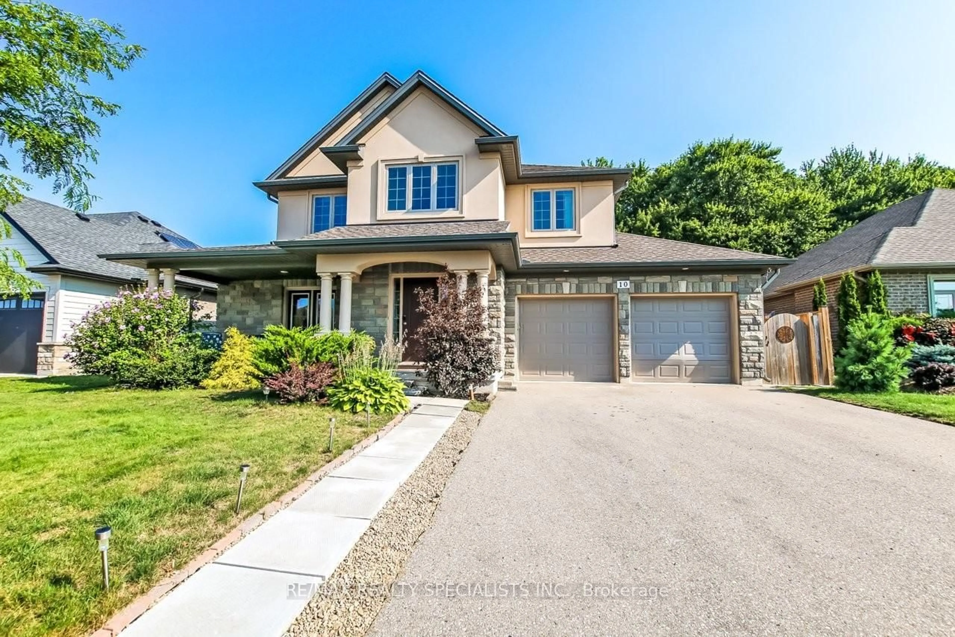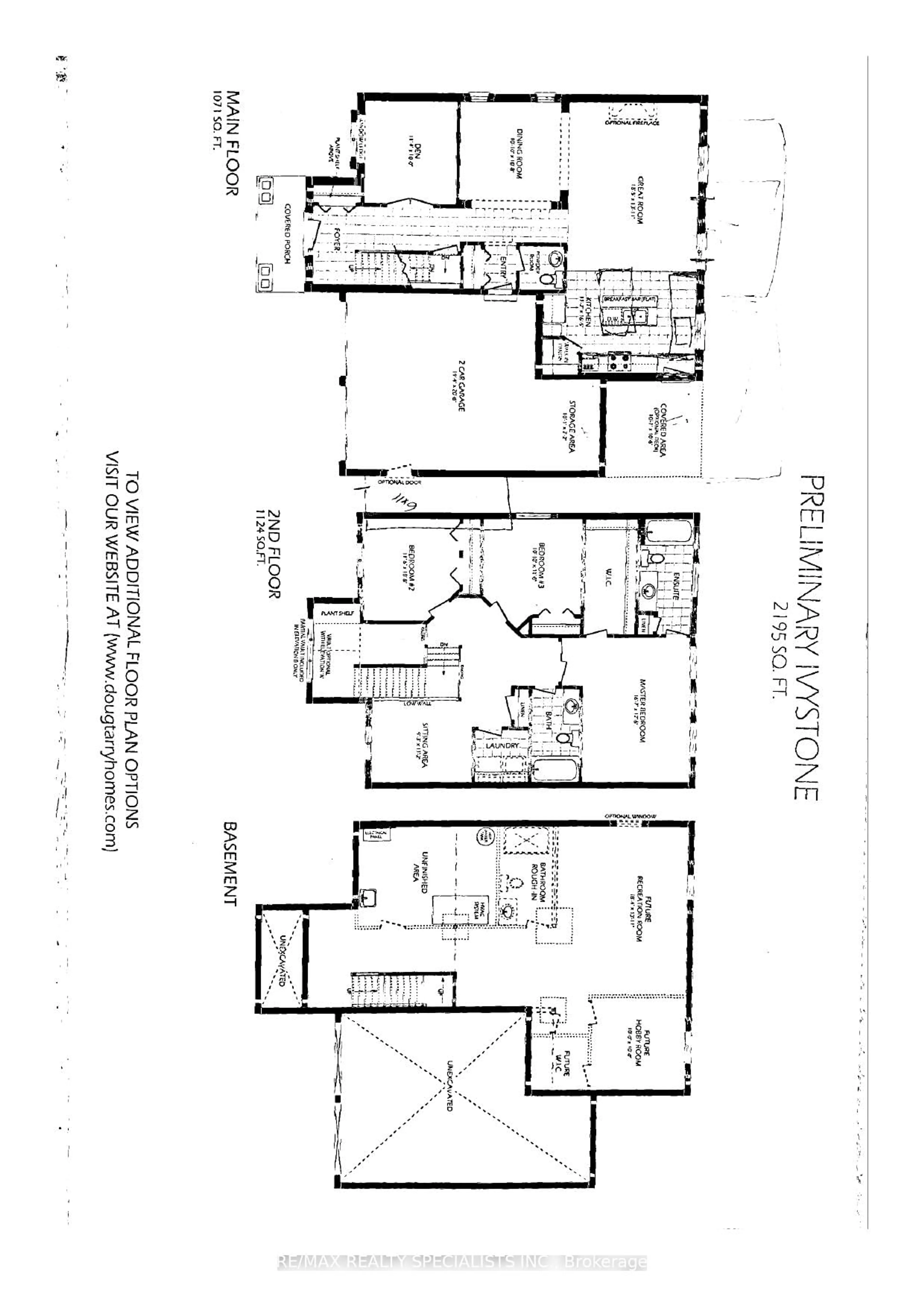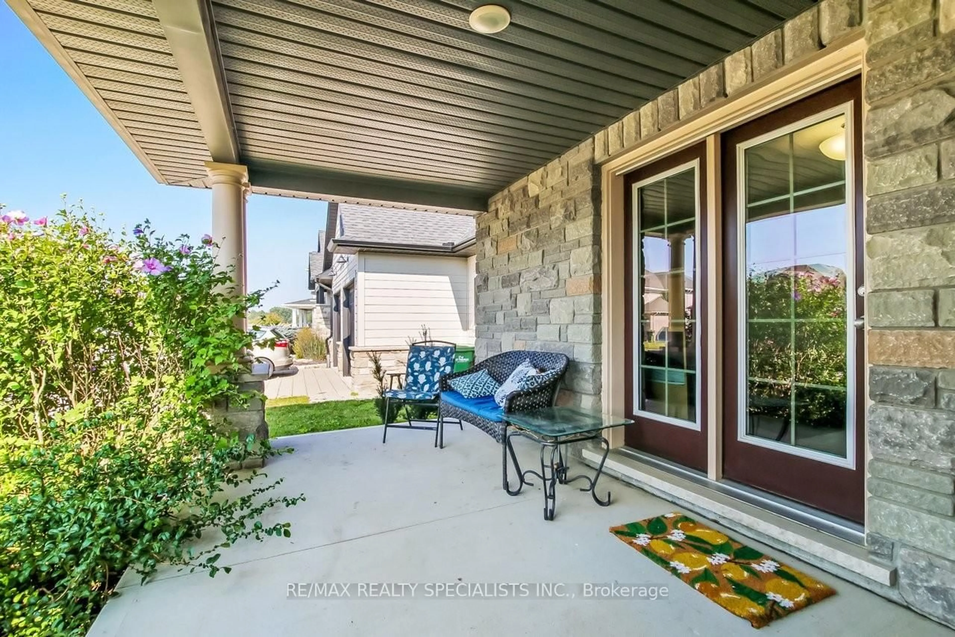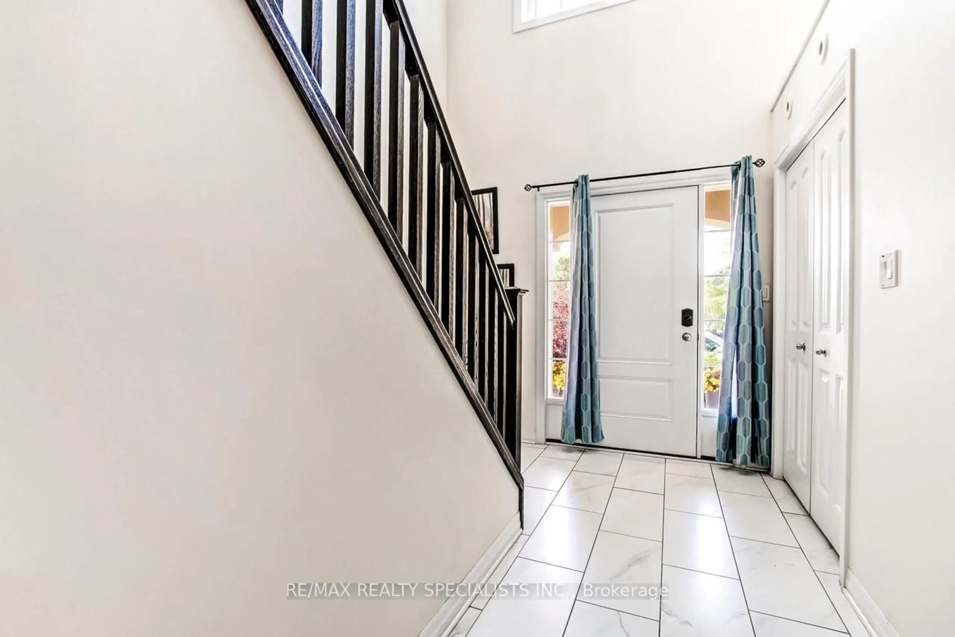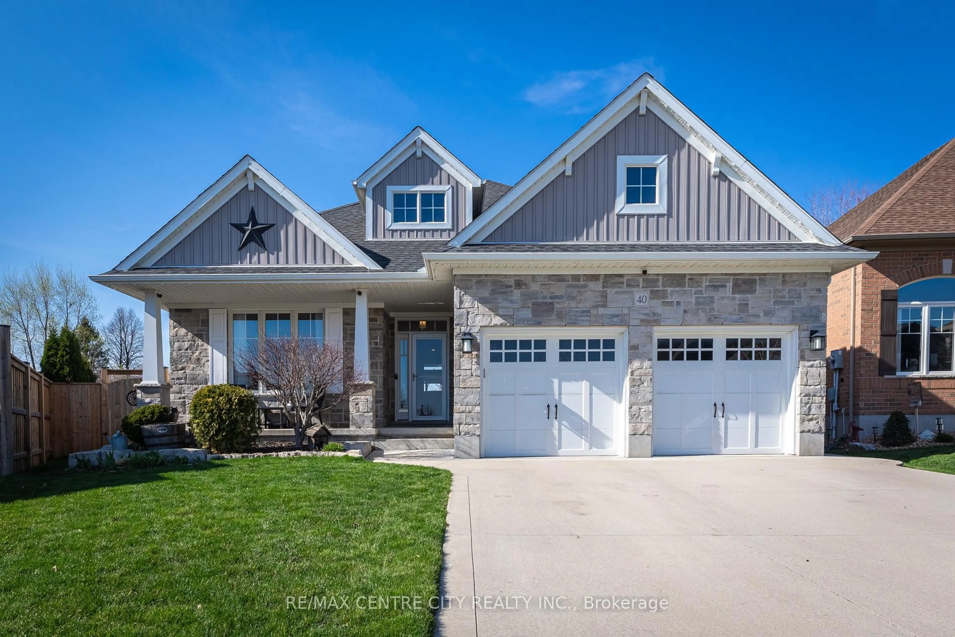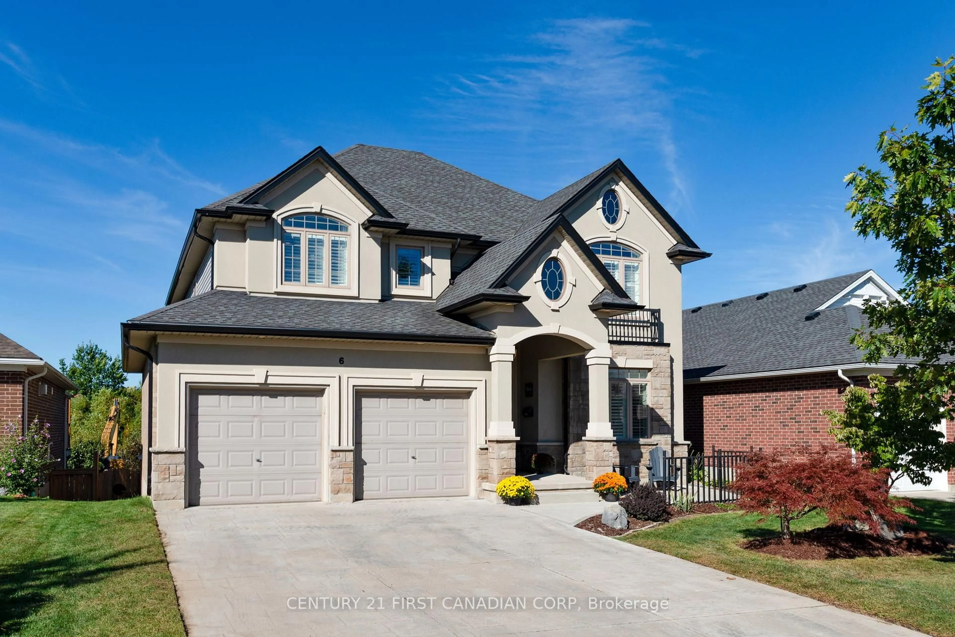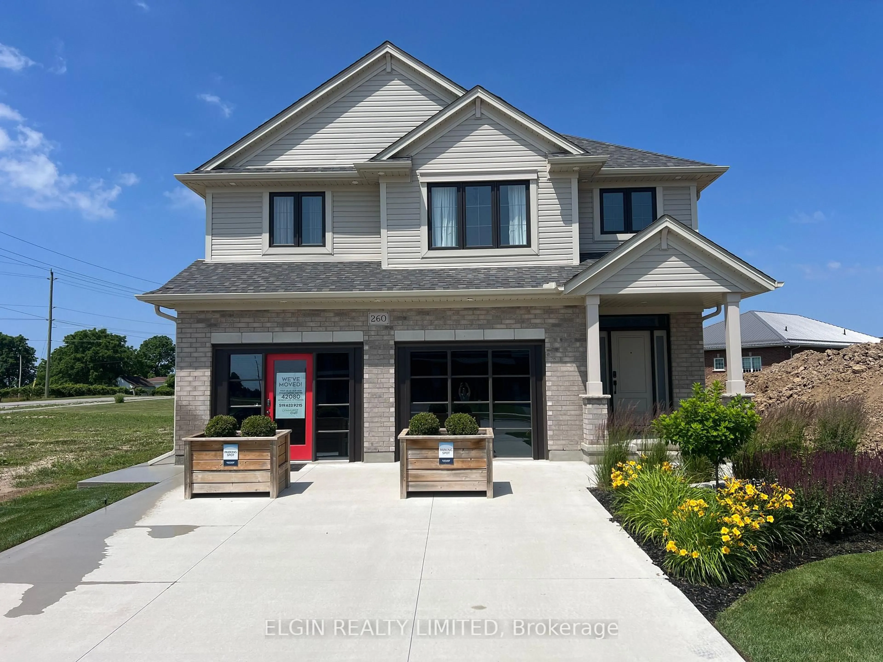10 Birchall Lane, St. Thomas, Ontario N5R 0J1
Contact us about this property
Highlights
Estimated valueThis is the price Wahi expects this property to sell for.
The calculation is powered by our Instant Home Value Estimate, which uses current market and property price trends to estimate your home’s value with a 90% accuracy rate.Not available
Price/Sqft$494/sqft
Monthly cost
Open Calculator
Description
Welcome to 10 Birchall Lane with Stone Front Elevation Located in the newer Miller's Pond subdivision situated on a Quiet cul-de-sac and just steps away from Lake Margaret's trails and Pinafore Park. *** Approx 2195 Square Feet Upgraded Home Built in 2019 backing onto a Quiet Serene Beautiful Wood Forest. *** Direct Access from House to Garage, Excellent Floor Plan, Sunny and Bright Home *** Main Floor features Cathedral High Ceiling foyer + Main Floor Office with Walk Out to Front Patio Currently Used as a Bedroom, Living Room with Fireplace and Dining Room, Open Concept Kitchen Walk Out to Fully Fenced Huge Backyard Overlooking Wood / Treed Forest + Direct Access from House to Garage *** Second Floor features 3 bedrooms + additional Good Size 1 Media Room ( Can be used as Guest Room / Office ) + the Primary Bedroom has a Walk In Closet and 1 X 5 Piece Ensuite Washroom with a Large Soaker Tub and Separate Shower Stall + 2nd Floor Laundry Room *** Basement is Finished with a Huge Size Recreation Room with a Kitchenette and 1 X 3 Piece Washroom + Plenty of Storage Area in the Furnace Room *** Extra Large Storage Area Inside the 2 Cars Garage *** Electrical Light Fixture, 1 Fridge main floor, 1 mini fridge in basement, Stove, B/I Dishwasher, Microwave, Washer, Dryer, Window Covering, Central Air Conditioner, Central Vacuum ***
Property Details
Interior
Features
2nd Floor
Primary
5.21 x 3.65Broadloom / 5 Pc Ensuite / W/I Closet
2nd Br
3.53 x 3.29Broadloom / Closet / Window
3rd Br
3.35 x 3.04Broadloom / Closet / Window
Den
3.41 x 2.83Broadloom / Separate Rm / Open Concept
Exterior
Features
Parking
Garage spaces 2
Garage type Attached
Other parking spaces 2
Total parking spaces 4
Property History
 48
48