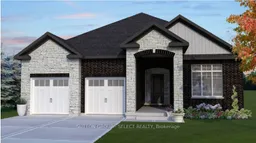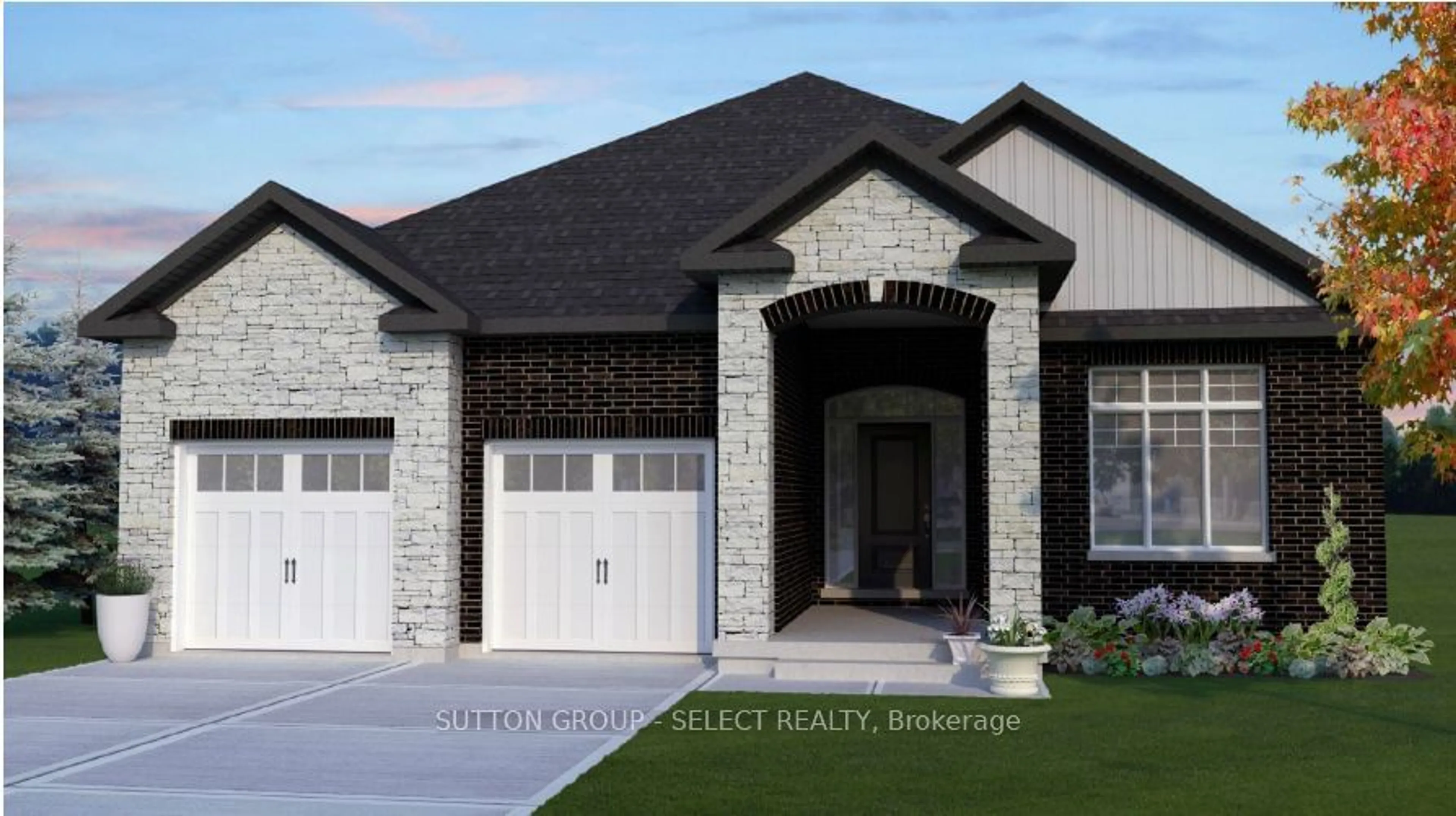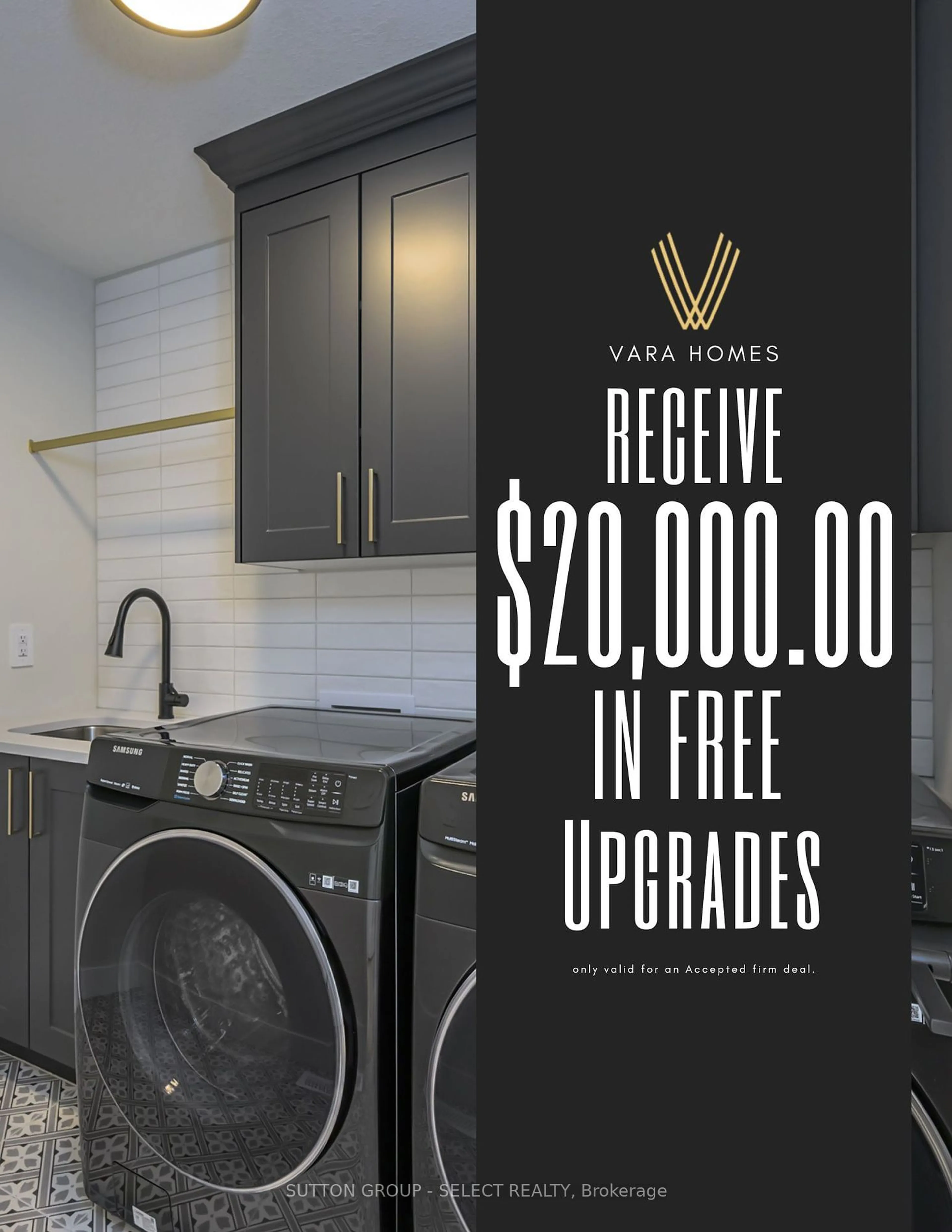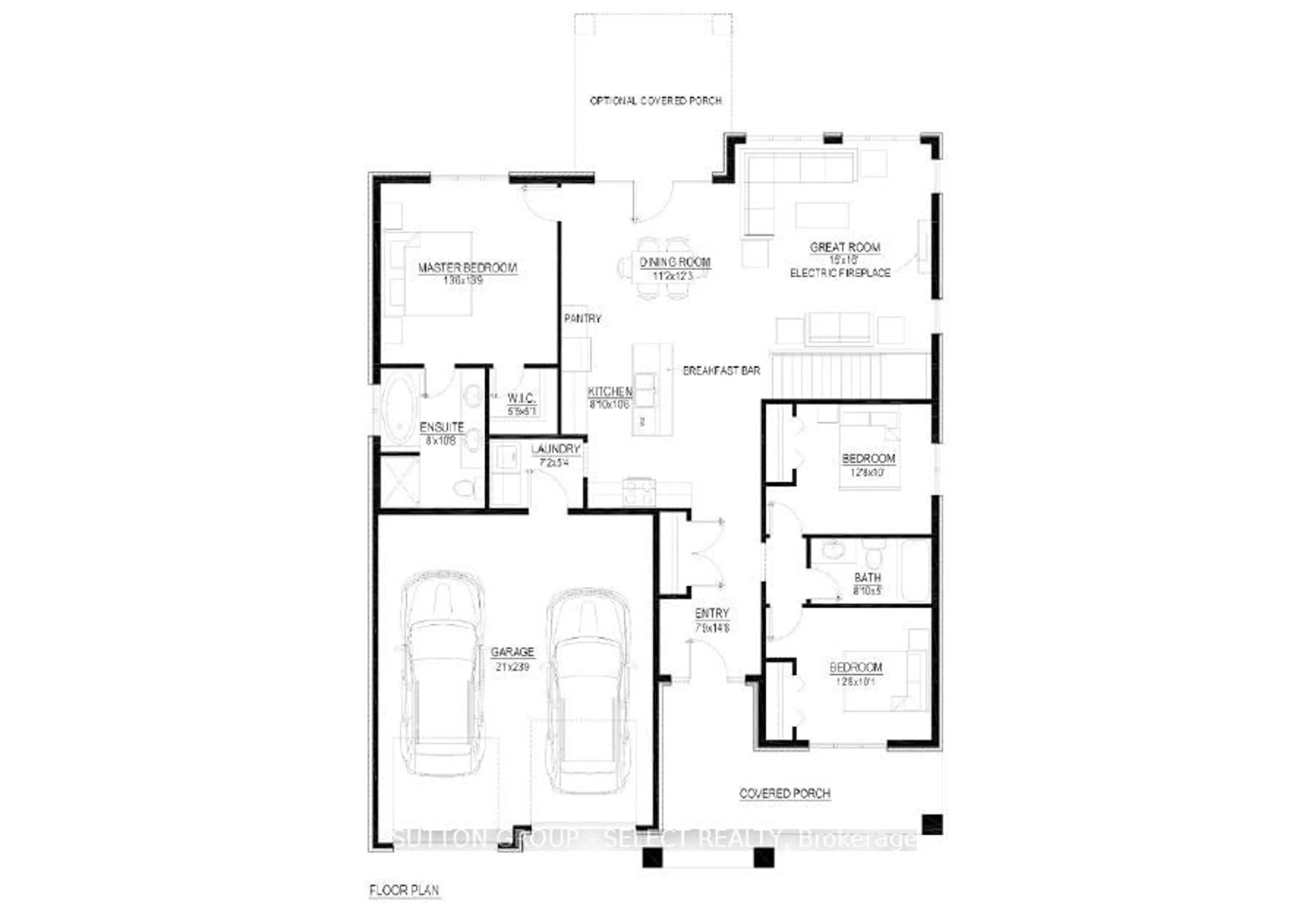Lot 41 Woodland Walk, Southwold, Ontario N5P 3T2
Contact us about this property
Highlights
Estimated ValueThis is the price Wahi expects this property to sell for.
The calculation is powered by our Instant Home Value Estimate, which uses current market and property price trends to estimate your home’s value with a 90% accuracy rate.Not available
Price/Sqft$548/sqft
Est. Mortgage$4,036/mo
Tax Amount (2024)-
Days On Market132 days
Description
*TO BE BUILT*Introducing a stunning 1,509 sq. ft. bungalow nestled in the serene community of Talbotville, ON. This home offers unparalleled privacy, surrounded by nature's beauty, making it the perfect retreat for those who value tranquility and exclusivity. Featuring 3 spacious bedrooms and 2 modern bathrooms, this bungalow is designed with an open-concept layout that seamlessly blends style and functionality. The heart of the home is the expansive great room, where a cozy fireplace invites you to unwind and enjoy the warmth and ambiance. Unlike your typical builder finishes, this home boasts exceptional craftsmanship and attention to detail, offering a higher standard of living.With a 2-car garage providing ample space for vehicles and storage, this home is as practical as it is luxurious. Plus, for a limited time, enjoy $20,000 in free upgrades, allowing you to personalize your new home with premium finishes and features. Don't miss the opportunity to own this exceptional property in Talbotville!
Property Details
Interior
Features
Main Floor
Great Rm
4.87 x 4.57Open Concept
Dining
3.41 x 3.75Walk-Out
Foyer
4.51 x 2.41Kitchen
3.23 x 2.47Open Concept / Breakfast Bar
Exterior
Features
Parking
Garage spaces 2
Garage type Attached
Other parking spaces 2
Total parking spaces 4
Property History
 4
4


