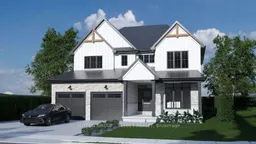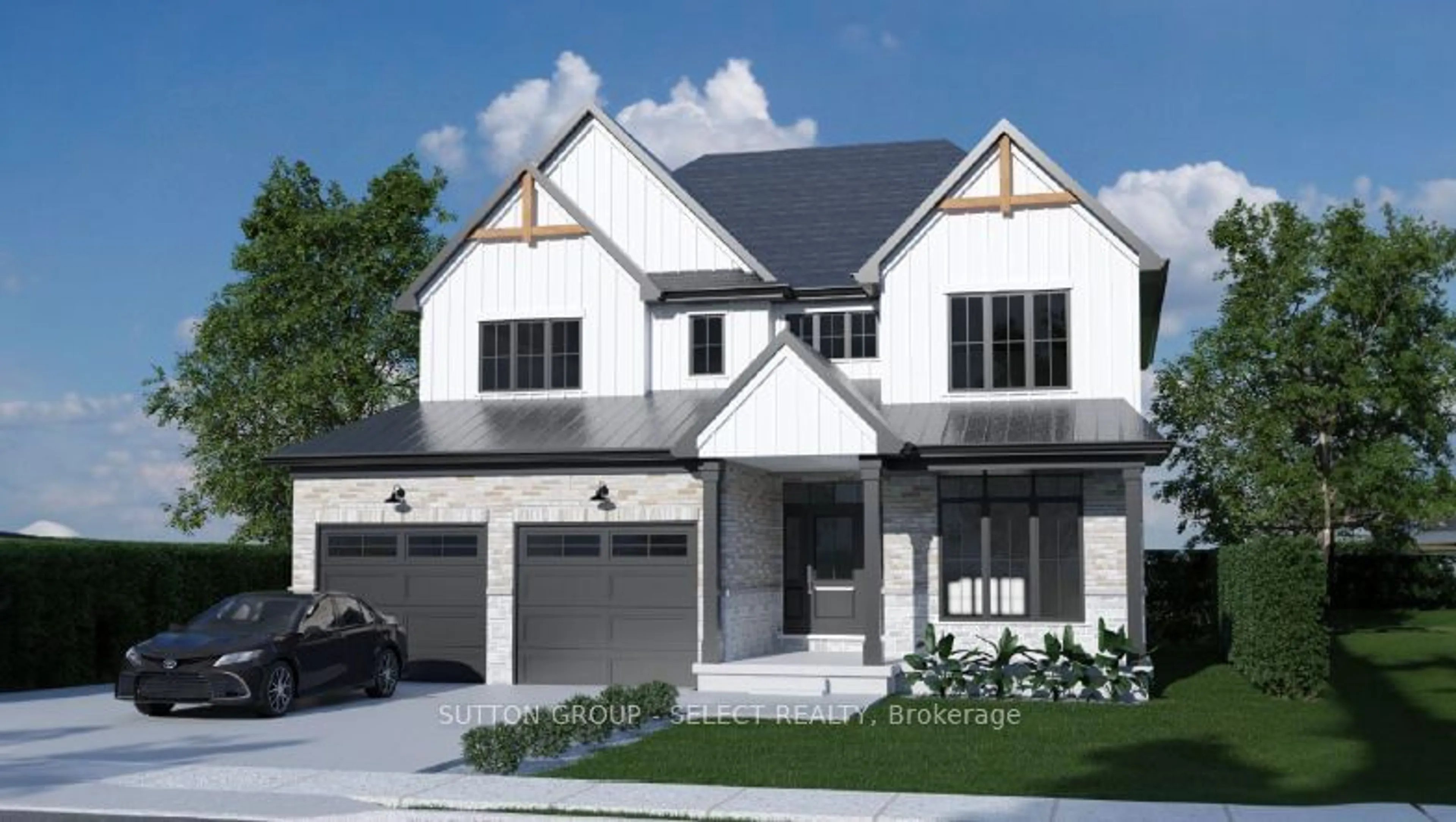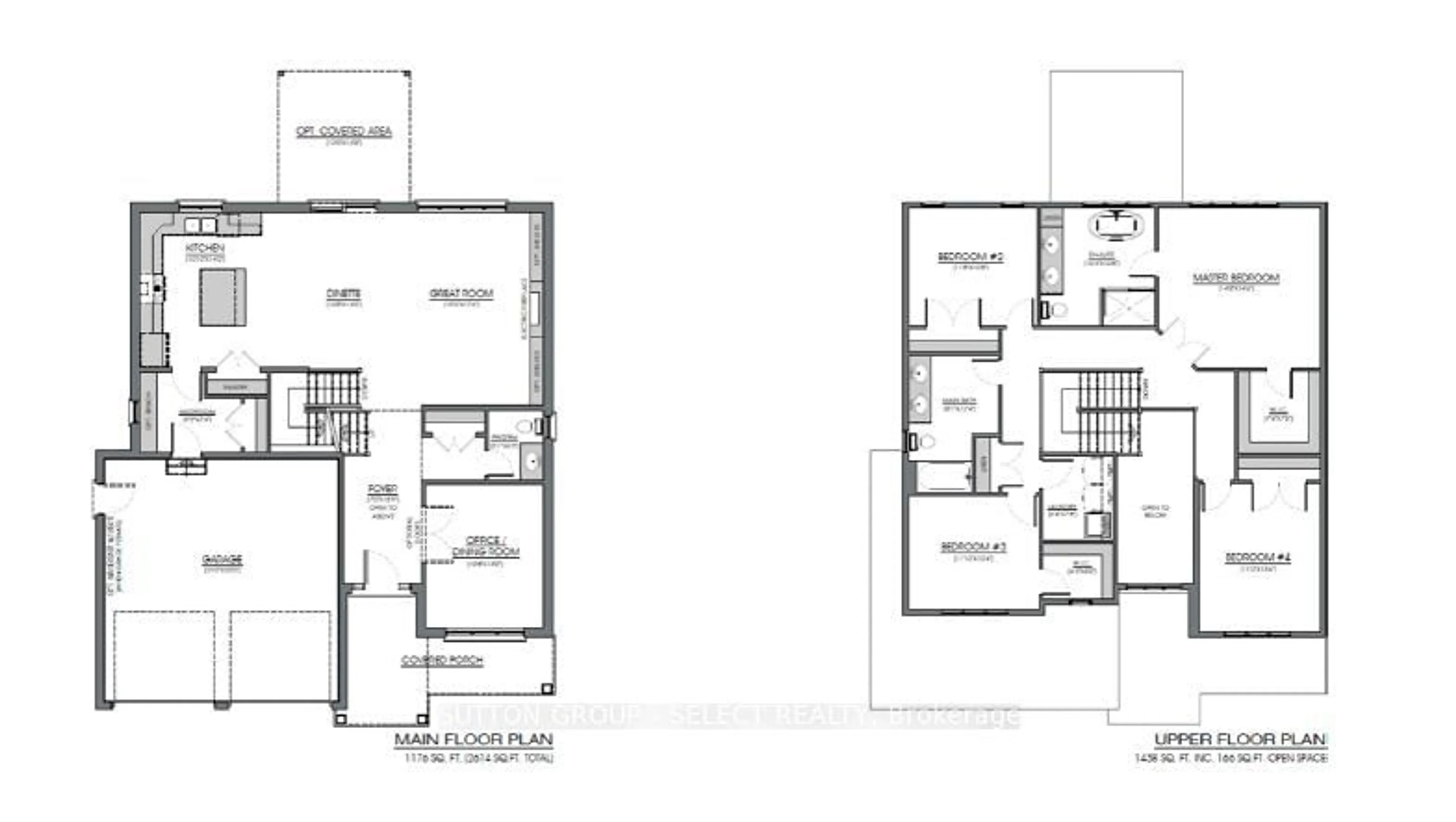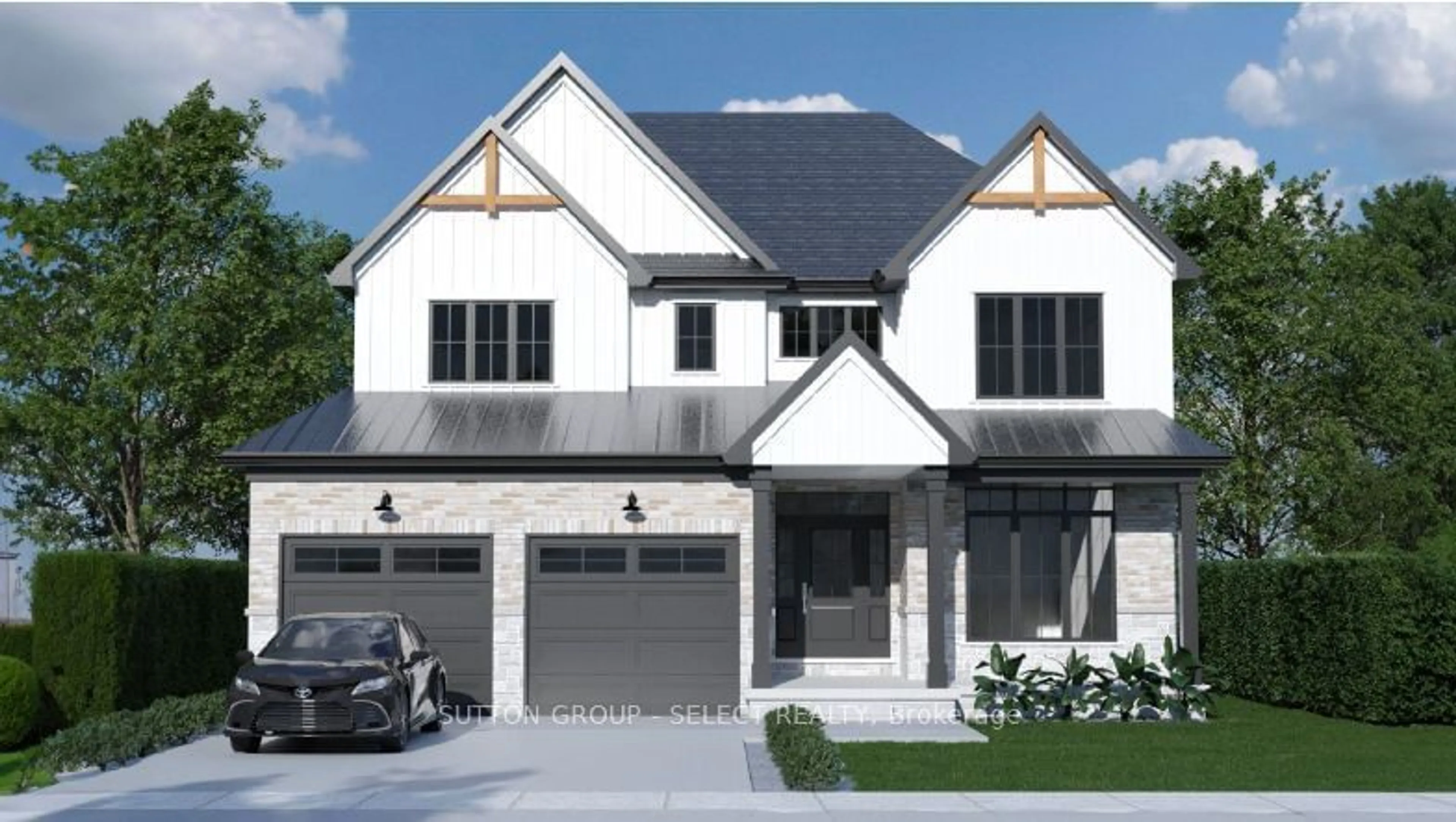LOT 16 ROYAL Cres, Southwold, Ontario N5P 3T2
Contact us about this property
Highlights
Estimated ValueThis is the price Wahi expects this property to sell for.
The calculation is powered by our Instant Home Value Estimate, which uses current market and property price trends to estimate your home’s value with a 90% accuracy rate.Not available
Price/Sqft$495/sqft
Est. Mortgage$5,798/mo
Tax Amount (2024)-
Days On Market132 days
Description
*TO BE BUILT* Introducing The Hartford Model, a stunning 2,600 SF home to be built on premium ravine lots in the picturesque community of Talbotville Meadows. This exceptional 4-bedroom residence is designed to offer both elegance and functionality, featuring spacious living areas and modern amenities that cater to the needs of a contemporary family.The thoughtfully designed floor plan includes a convenient second-floor laundry room, adding ease to your daily routine. Each of the four generously sized bedrooms offers ample space, ensuring comfort and privacy for all family members.As a special offer, enjoy $20,000 in free upgrades, allowing you to personalize your new home with the finest details. Every element of The Hartford Model reflects quality craftsmanship and attention to detail. Situated on a premium ravine lot on a private street this home offers a serene and private backyard, perfect for outdoor relaxation and entertaining. The Hartford Model combines luxury, comfort, and natural beauty, making it the perfect choice for your family's next chapter in Talbotville. (Interior photos are of current model home at 119 Optimist Dr)
Property Details
Interior
Features
2nd Floor
Laundry
2.29 x 1.83Br
4.44 x 5.385 Pc Ensuite / W/I Closet
2nd Br
3.99 x 3.334 Pc Ensuite / W/I Closet
3rd Br
3.71 x 3.405 Pc Bath / Semi Ensuite
Exterior
Features
Parking
Garage spaces 2
Garage type Attached
Other parking spaces 2
Total parking spaces 4
Property History
 38
38


