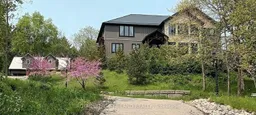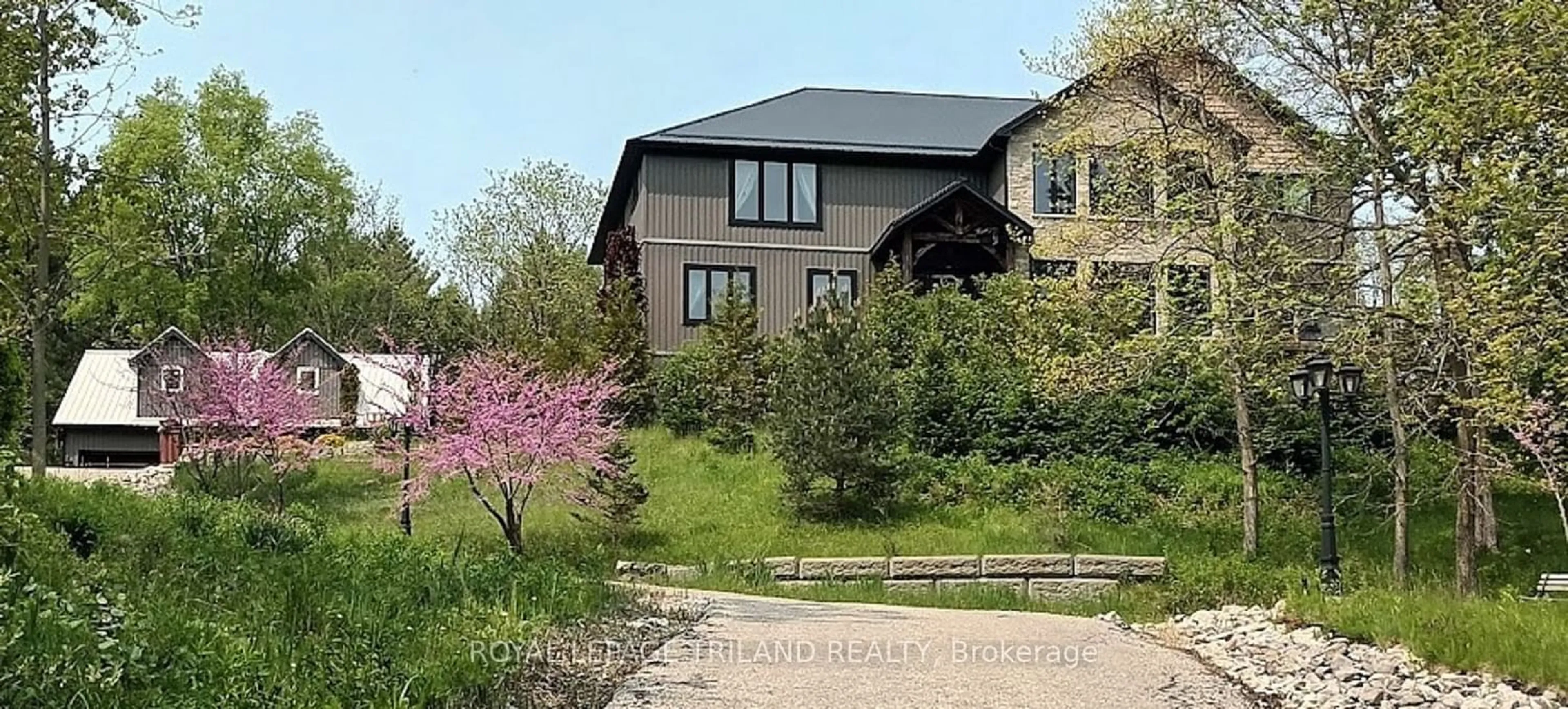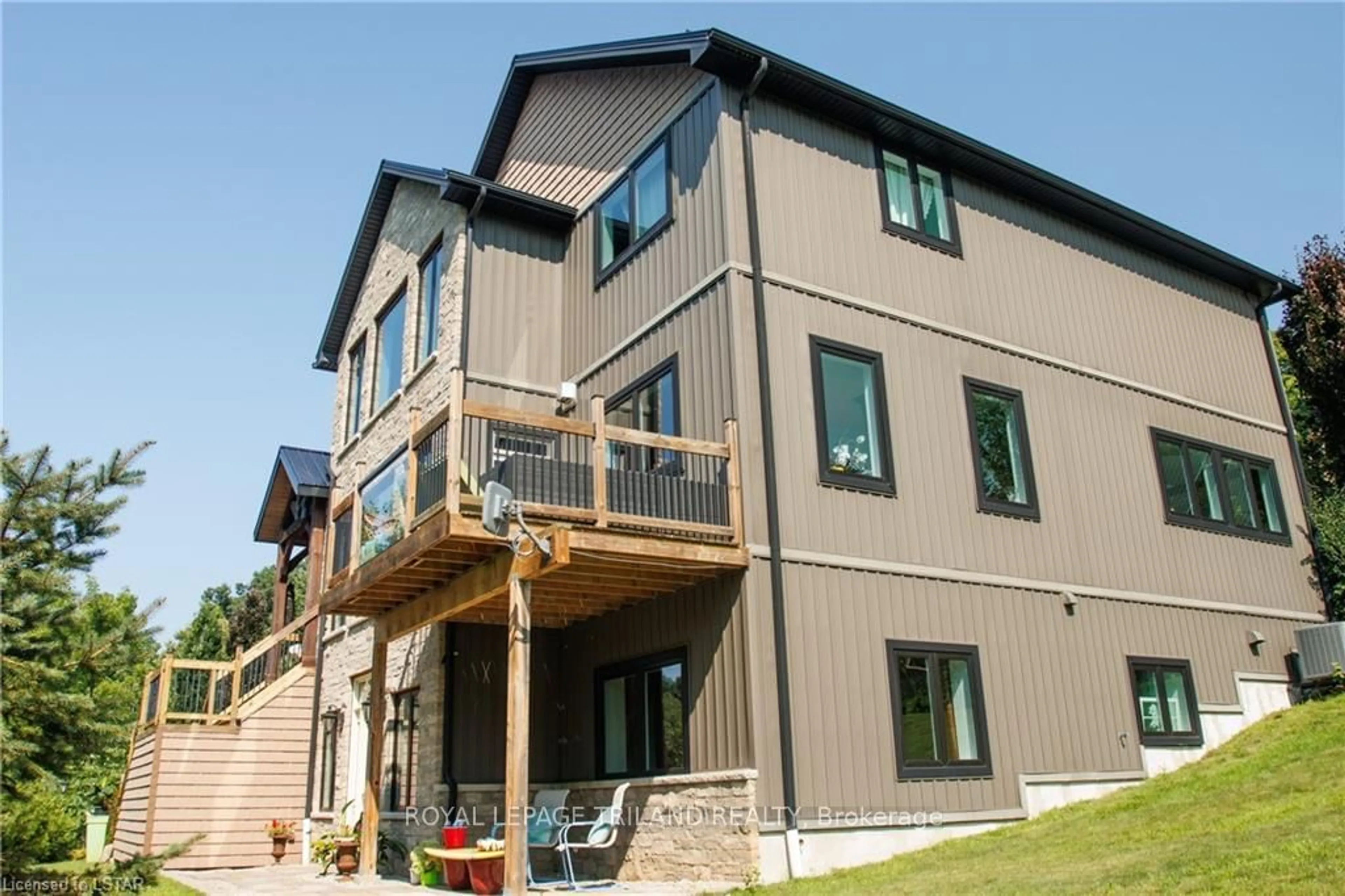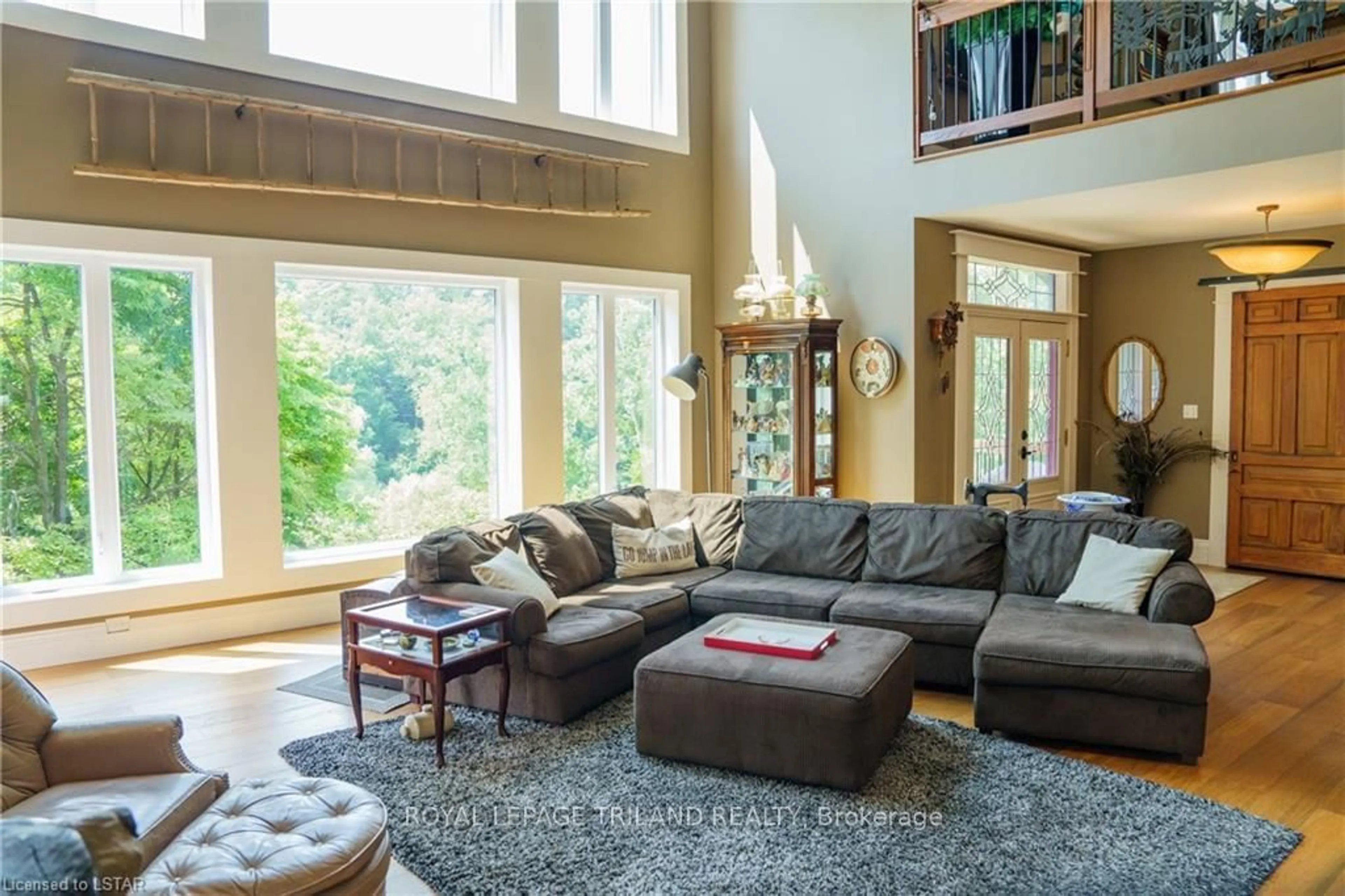4118 THOMAS Rd, Southwold, Ontario N5L 1J2
Contact us about this property
Highlights
Estimated ValueThis is the price Wahi expects this property to sell for.
The calculation is powered by our Instant Home Value Estimate, which uses current market and property price trends to estimate your home’s value with a 90% accuracy rate.Not available
Price/Sqft$851/sqft
Est. Mortgage$11,806/mo
Tax Amount (2023)$7,723/yr
Days On Market170 days
Description
The Tree house: Perched high on a hill on a 2.75 acres of Carolinian forest overlooking a treetop canopy. The custom built residence is approximately 7000 square feet featuring three levels, five bedrooms, four bathrooms, a huge country kitchen, formal dining, office, large family area loft games room, an abundance of storage areas and an attached three car garage. The lower level provides a fully self-contained one bedroom suite with ground level walk out. It is ideal for in-laws, guests or its current stream of income as an Air B&B. There is a separate building with a two car garage, workshop and potential for a wonderful guest suite or additional self-contained area for more Air B&B income. The home is eco-friendly with insulated wall panels, an insulated concrete foundation and back-up radiant wood-fire hot water heat providing energy efficient year round comfort. The property is heavily forested with ultimate privacy, and has a bank of solar panels that provides generous monthly income from a back-to-the-grid hydro contract. A must see.
Property Details
Interior
Features
Ground Floor
Dining
5.09 x 4.20Fireplace
Kitchen
6.09 x 6.53Mudroom
4.66 x 4.50Office
3.71 x 2.92Exterior
Features
Parking
Garage spaces 3
Garage type Attached
Other parking spaces 4
Total parking spaces 7
Property History
 40
40


