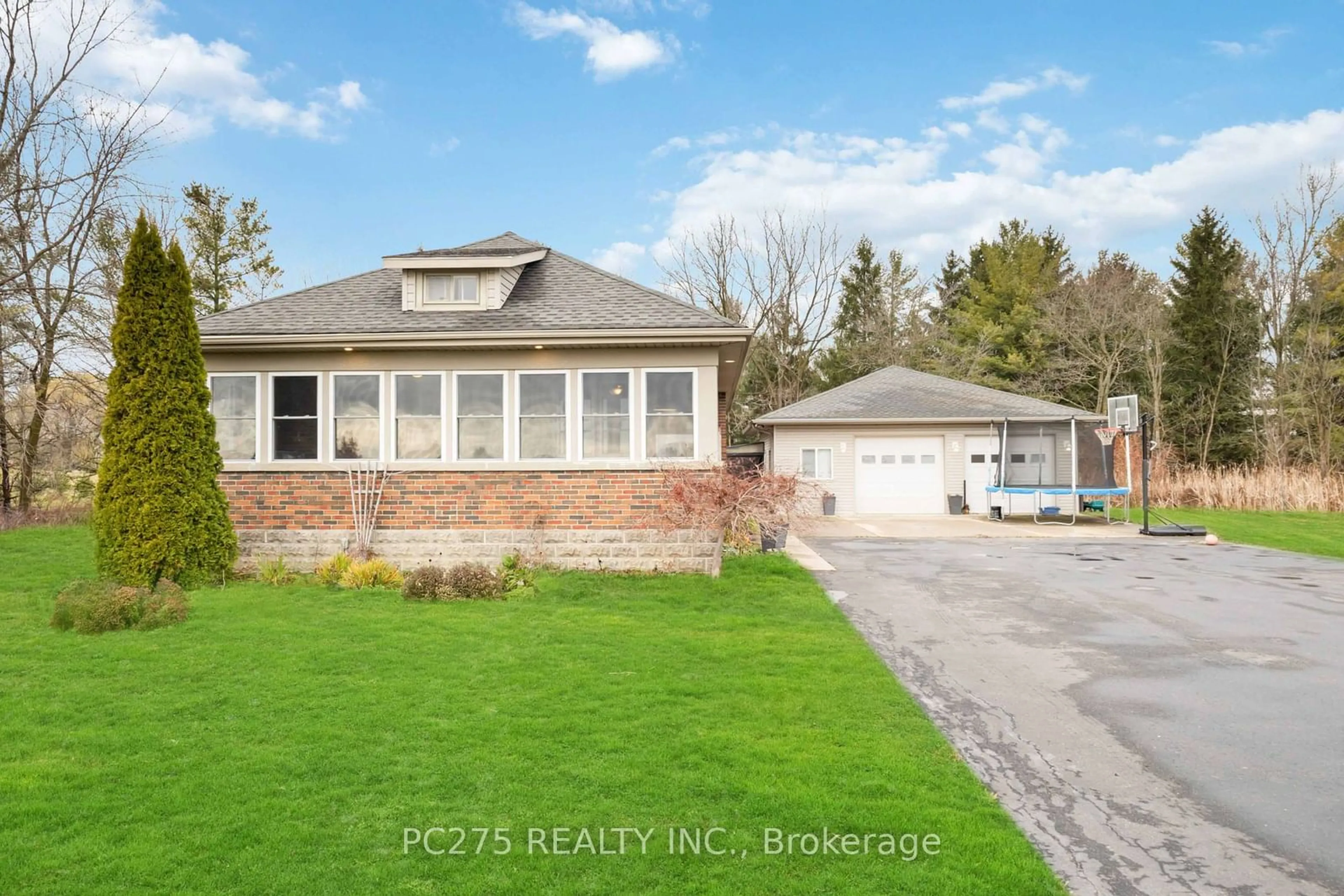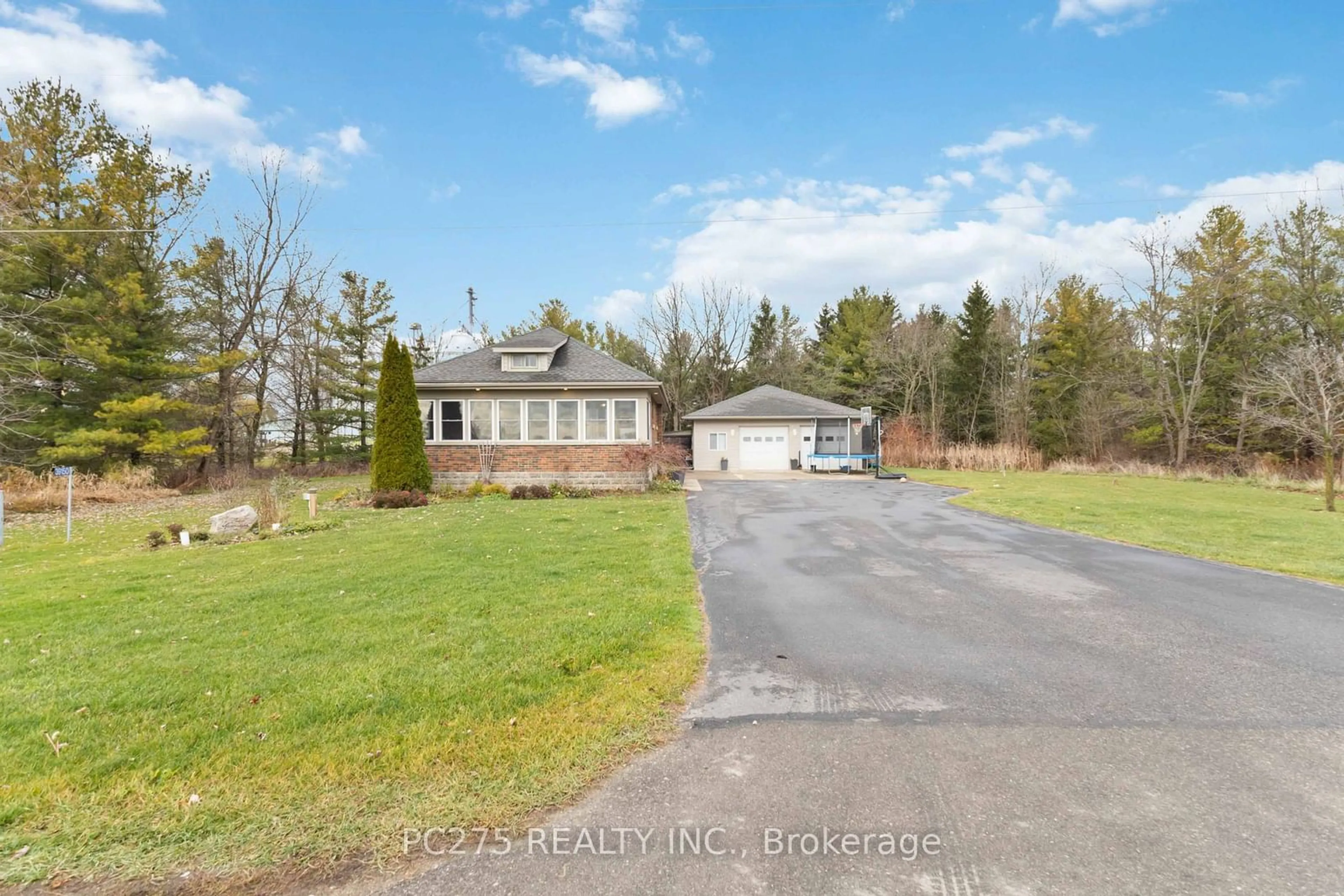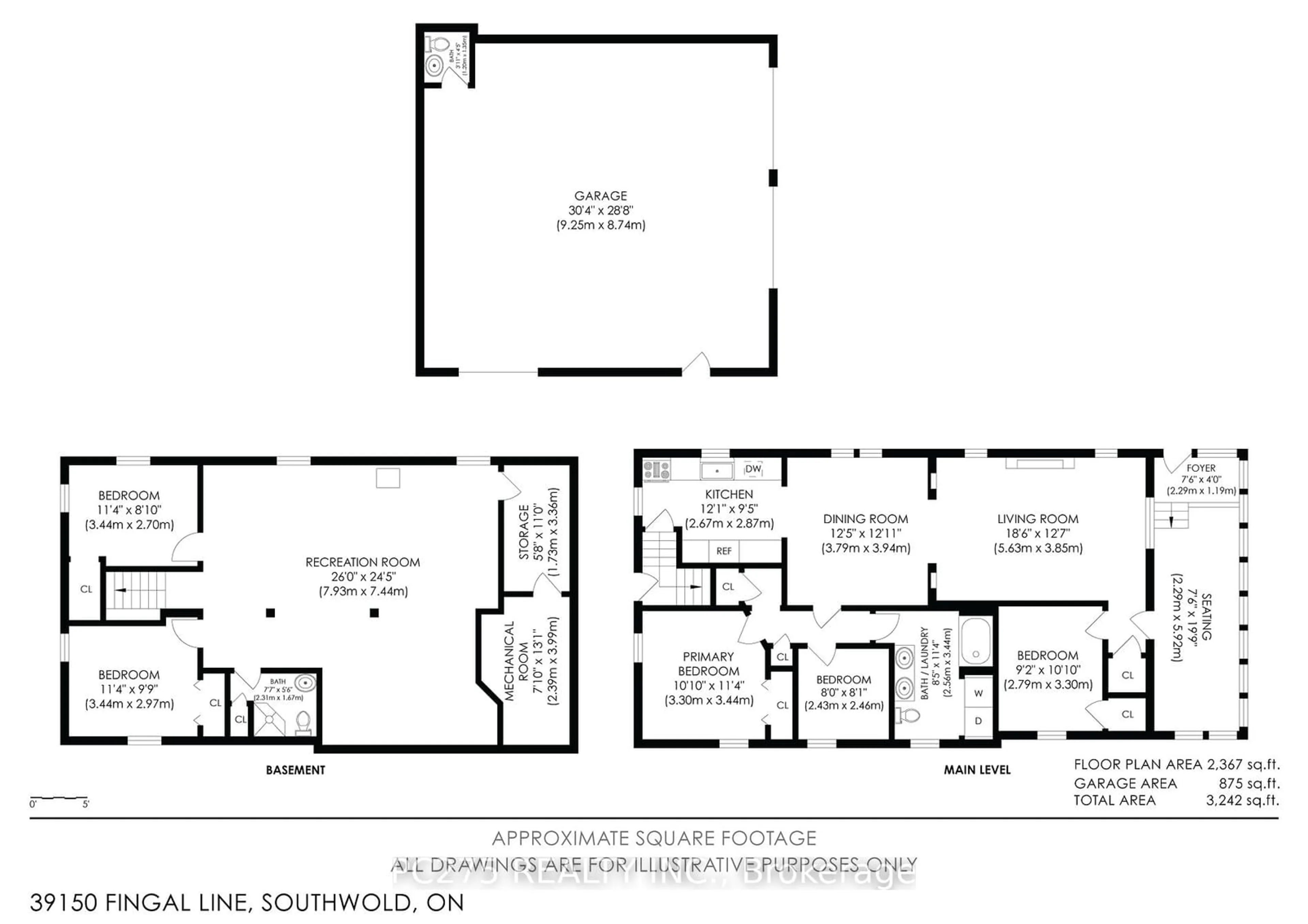39150 Fingal Line, Southwold, Ontario N5P 3S5
Contact us about this property
Highlights
Estimated ValueThis is the price Wahi expects this property to sell for.
The calculation is powered by our Instant Home Value Estimate, which uses current market and property price trends to estimate your home’s value with a 90% accuracy rate.Not available
Price/Sqft$524/sqft
Est. Mortgage$2,855/mo
Tax Amount (2023)$3,298/yr
Days On Market8 hours
Description
Welcome home to your next family home just down the street from Southwold PS and close to all amenities in St. Thomas and Port Stanley Beach. Home has 3 plus 2 bedrooms with an updated sunroom set up with heat. Newly renovated basement in 2018 with gas fireplace, bathroom and 2 bedrooms with tons of storage. Detached 2.5 garage which is 30 x 30 ft with heat and insulation. Has walk-up attic which could be finished in the future or just used as extra storage space. 2 gas fireplaces. Furnace and AC are 2016, roof is 2013 and windows are 2007. Starlink transponder and satellite dish included. Municipal water on the home. Don't miss this gem!
Property Details
Interior
Features
Main Floor
Kitchen
3.50 x 2.87Dining
3.91 x 3.65Br
2.36 x 2.31Prim Bdrm
3.40 x 3.14Exterior
Features
Parking
Garage spaces 2.5
Garage type Detached
Other parking spaces 6
Total parking spaces 8
Property History
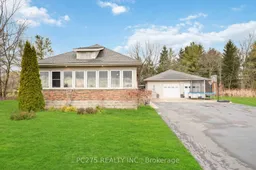 34
34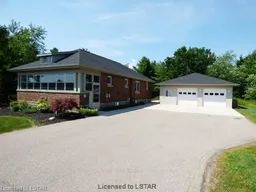 29
29
