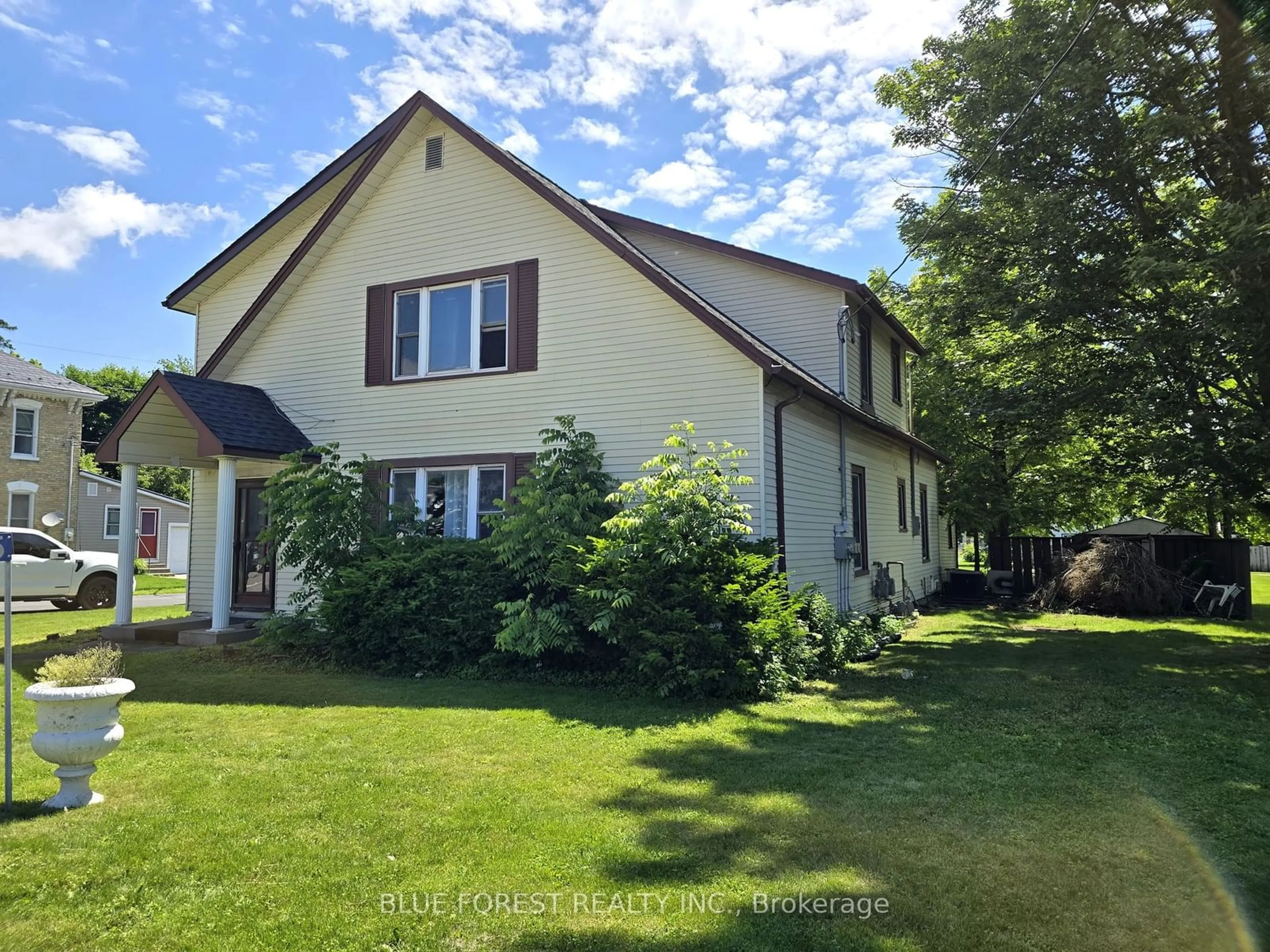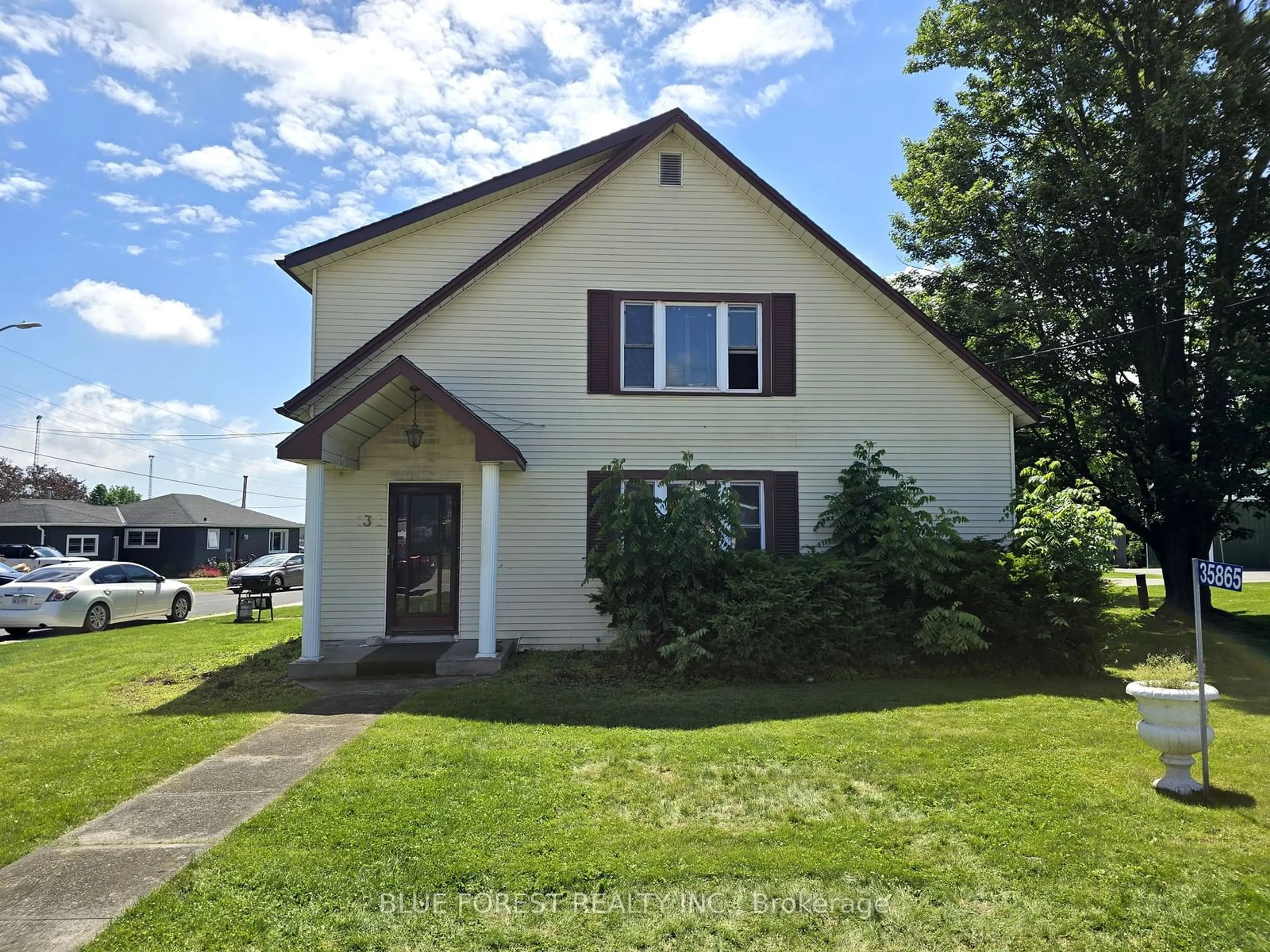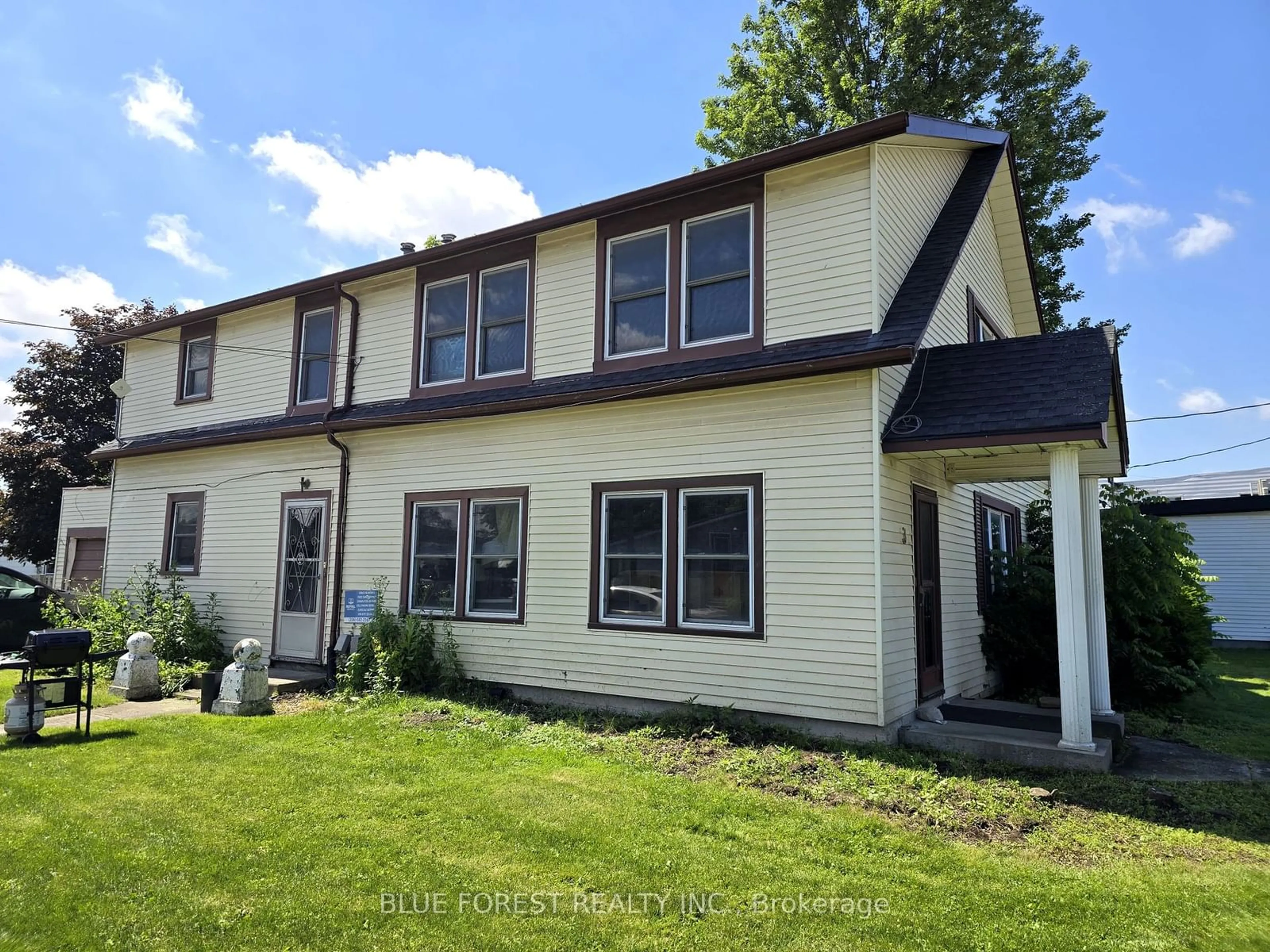35865 Talbot Line, Southwold, Ontario N0L 2E0
Contact us about this property
Highlights
Estimated ValueThis is the price Wahi expects this property to sell for.
The calculation is powered by our Instant Home Value Estimate, which uses current market and property price trends to estimate your home’s value with a 90% accuracy rate.Not available
Price/Sqft$314/sqft
Est. Mortgage$2,319/mo
Tax Amount (2023)$2,644/yr
Days On Market79 days
Description
Welcome to this charming duplex in the heart of the picturesque small town of Shedden. Each unit boasts its own private entrance and separate meters. This well maintained property features an attached 2-car garage, providing ample parking and storage space. The main floor unit includes 2 bedrooms 1 bathroom and a cozy living area along with a den/sunroom. The upper unit includes a great size living area, a kitchen with lots of natural light and 3 bedrooms + den and 1 bathroom. Both units include in-suite laundry. With its prime location close to local amenities, schools, parks, this duplex offers an ideal blend of community charm and modern convenience. Don't miss the opportunity to own this great investment property!
Property Details
Interior
Features
Main Floor
Living
3.48 x 8.64Dining
3.51 x 6.10Kitchen
3.12 x 3.96Den
6.27 x 2.95Exterior
Features
Parking
Garage spaces 2
Garage type Attached
Other parking spaces 2
Total parking spaces 4
Property History
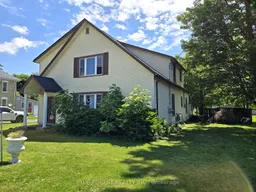 5
5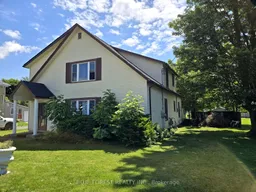 5
5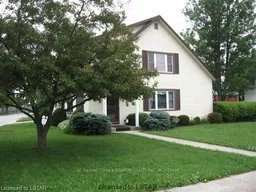 14
14
