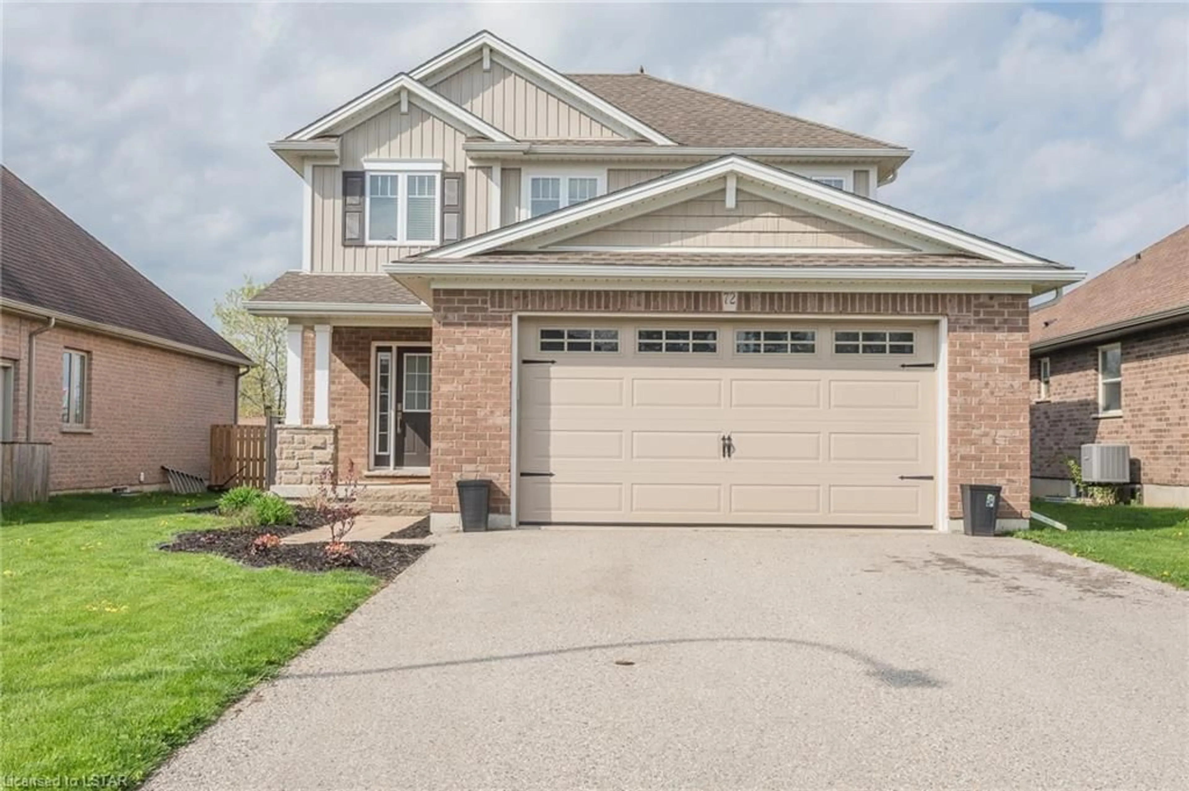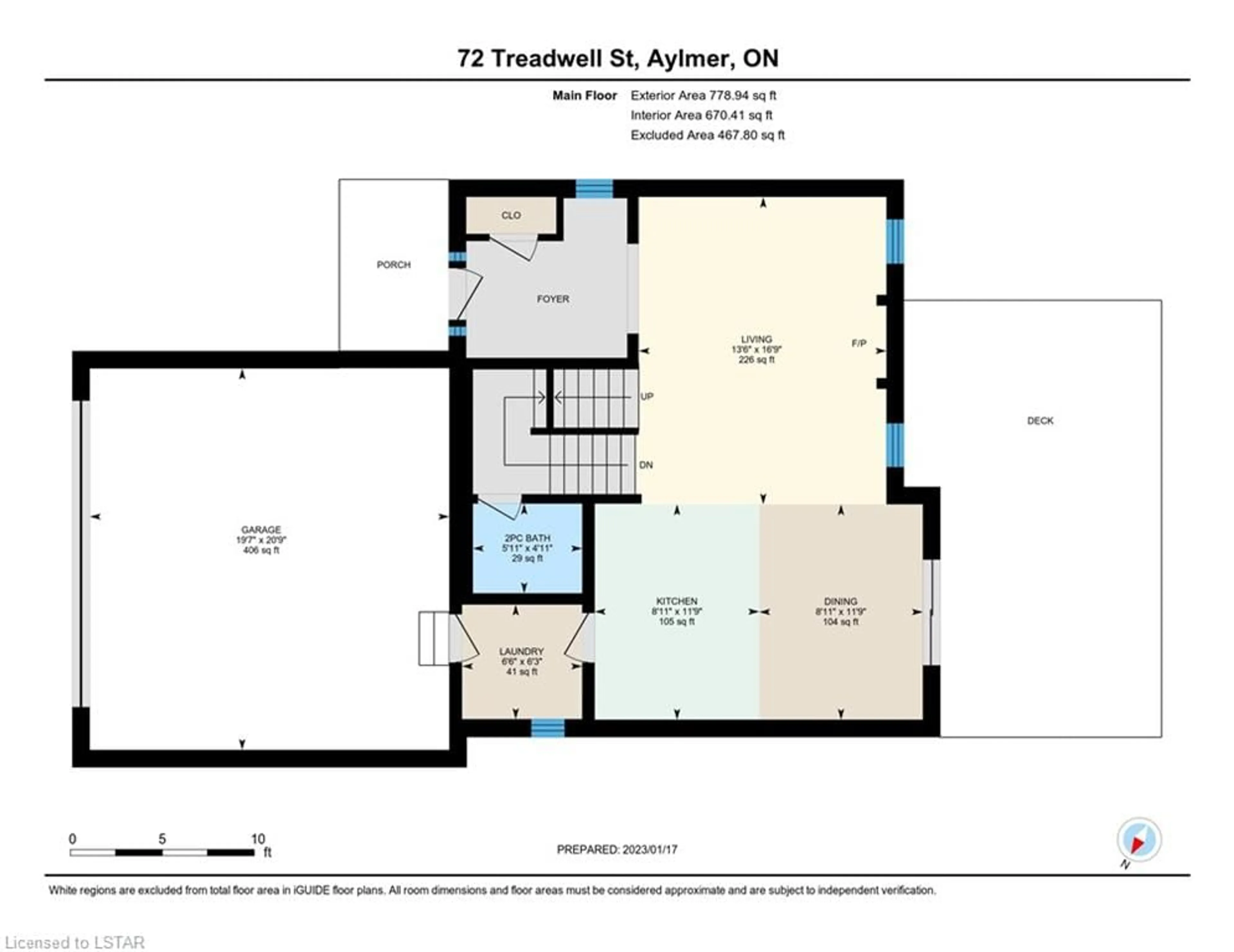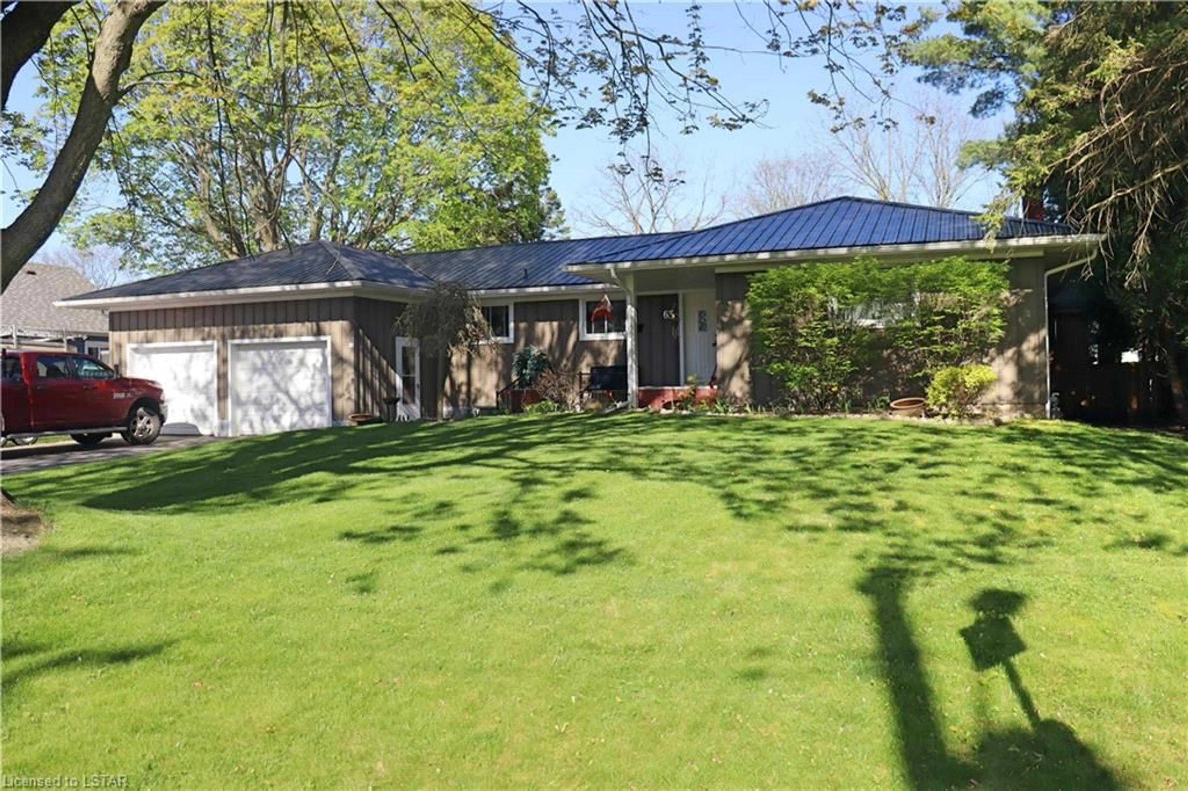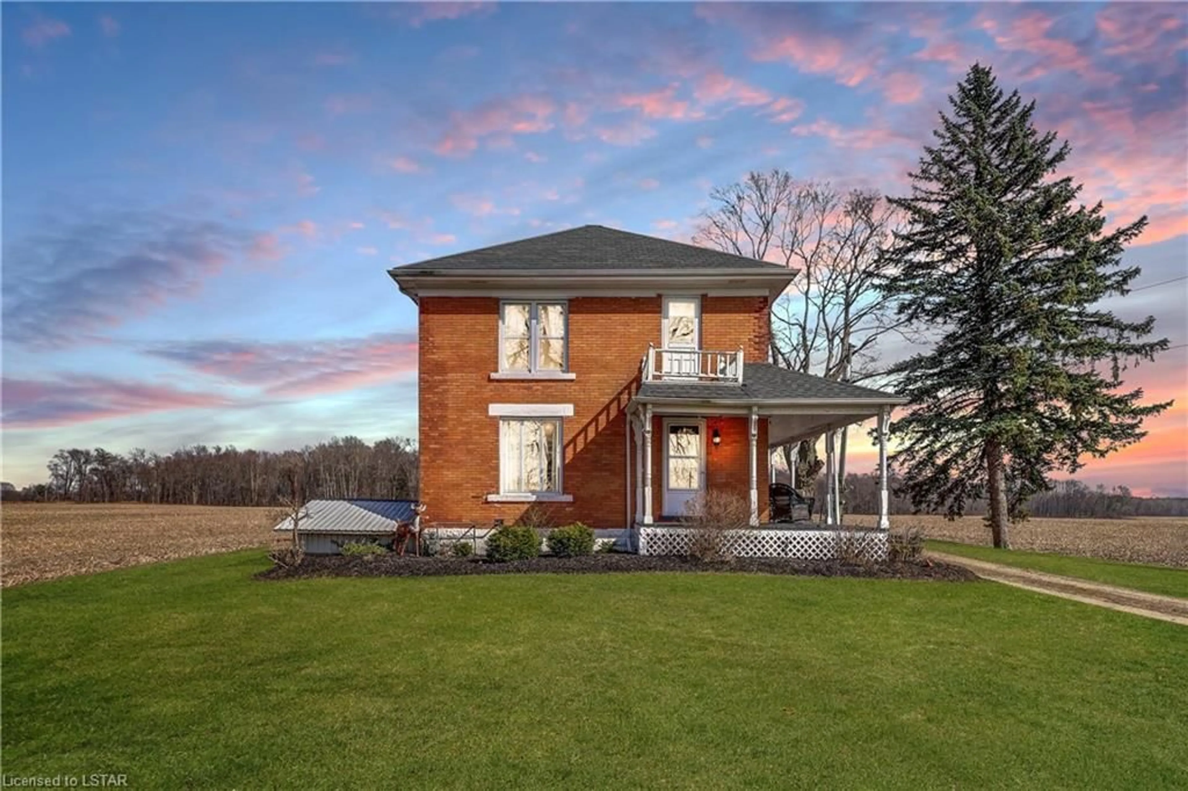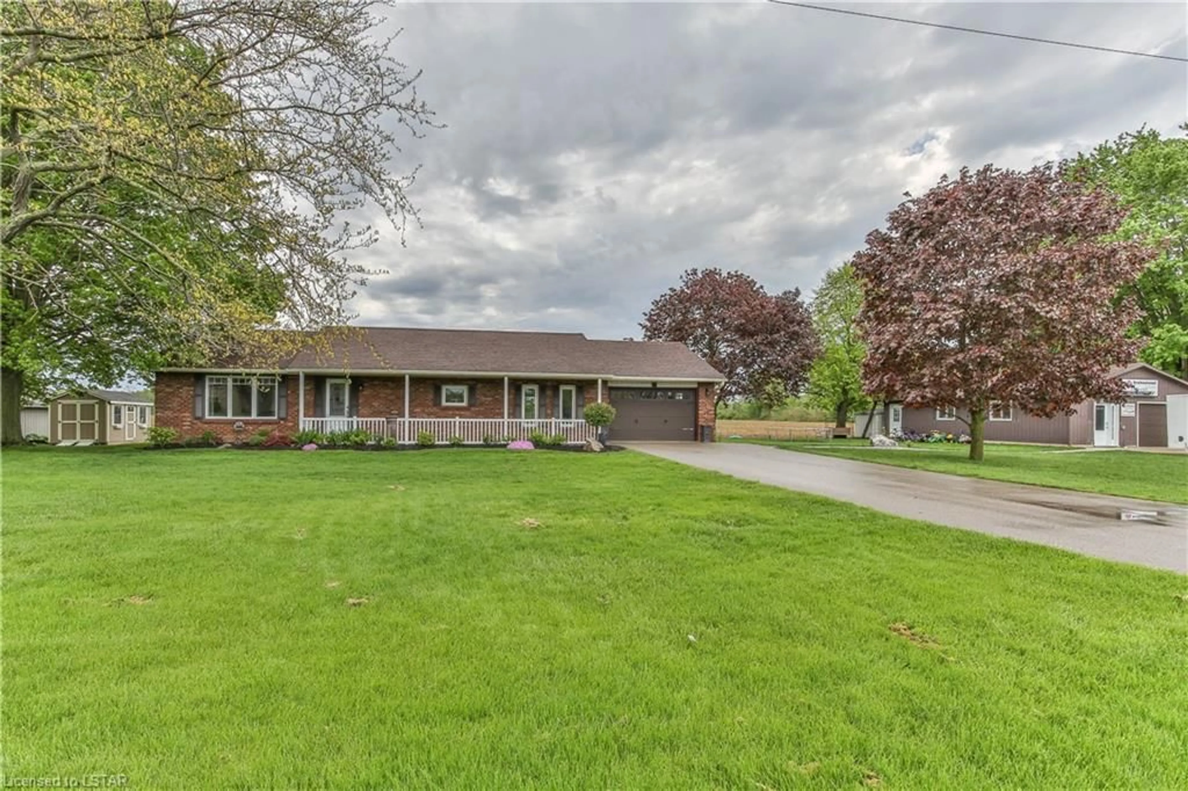72 Treadwell St, Aylmer, Ontario N5H 3J5
Contact us about this property
Highlights
Estimated ValueThis is the price Wahi expects this property to sell for.
The calculation is powered by our Instant Home Value Estimate, which uses current market and property price trends to estimate your home’s value with a 90% accuracy rate.$725,000*
Price/Sqft$345/sqft
Days On Market16 days
Est. Mortgage$3,251/mth
Tax Amount (2023)$4,244/yr
Description
Welcome home to this fantastic family residence in Aylmer, boasting a beautiful custom De Sutter build. Nestled on a tranquil cul-de-sac within the sought after neighbourhood of Elgin Estates, this home offers the perfect blend of comfort and sophistication. Carefully designed, the main floor features a spacious open-concept kitchen with quartz countertops, perfect for entertaining and BBQing, with patio doors leading to a large covered area in the backyard. Enjoy the convenience of main floor family room with gas fireplace, a welcoming and spacious front entrance, main floor laundry and a double car garage. With 3 bedrooms and 4 baths, there's ample space for the whole family. The fully finished basement includes a family room for additional living space. With no neighbours behind you, enjoy stunning sunsets from the west and easy access to the East Elgin Complex. Don't miss out on this incredible opportunity-call today and book your showing!
Property Details
Interior
Features
Main Floor
Dining Room
3.58 x 2.72Bathroom
1.50 x 1.802-Piece
Living Room
5.11 x 4.11Laundry
1.91 x 1.98Exterior
Features
Parking
Garage spaces 2
Garage type -
Other parking spaces 4
Total parking spaces 6
Property History
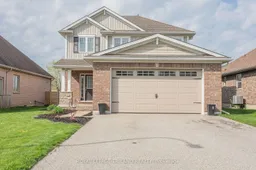 37
37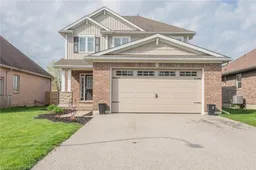 48
48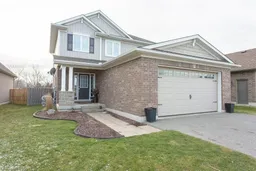 45
45
