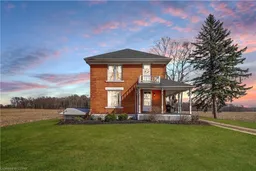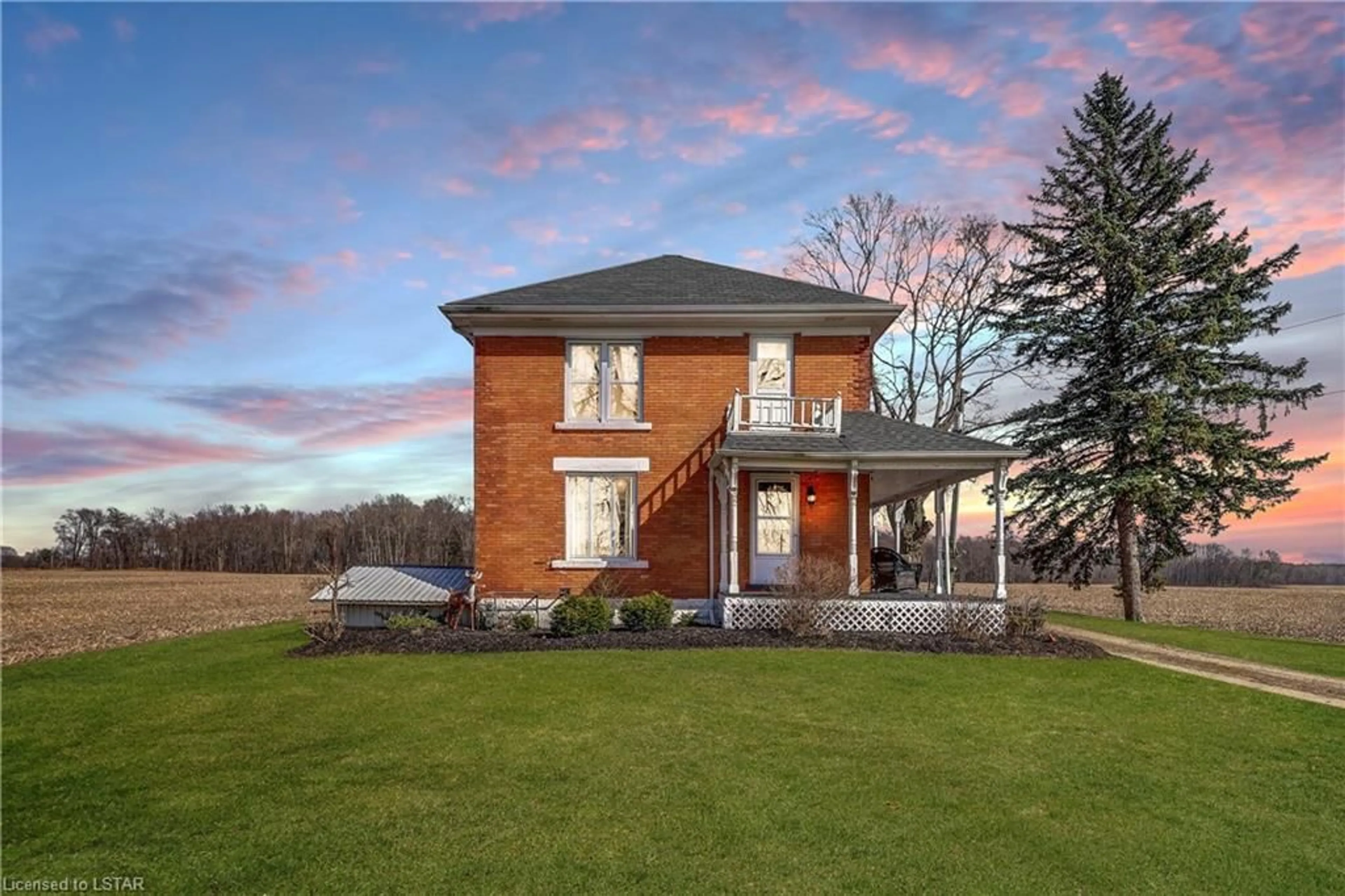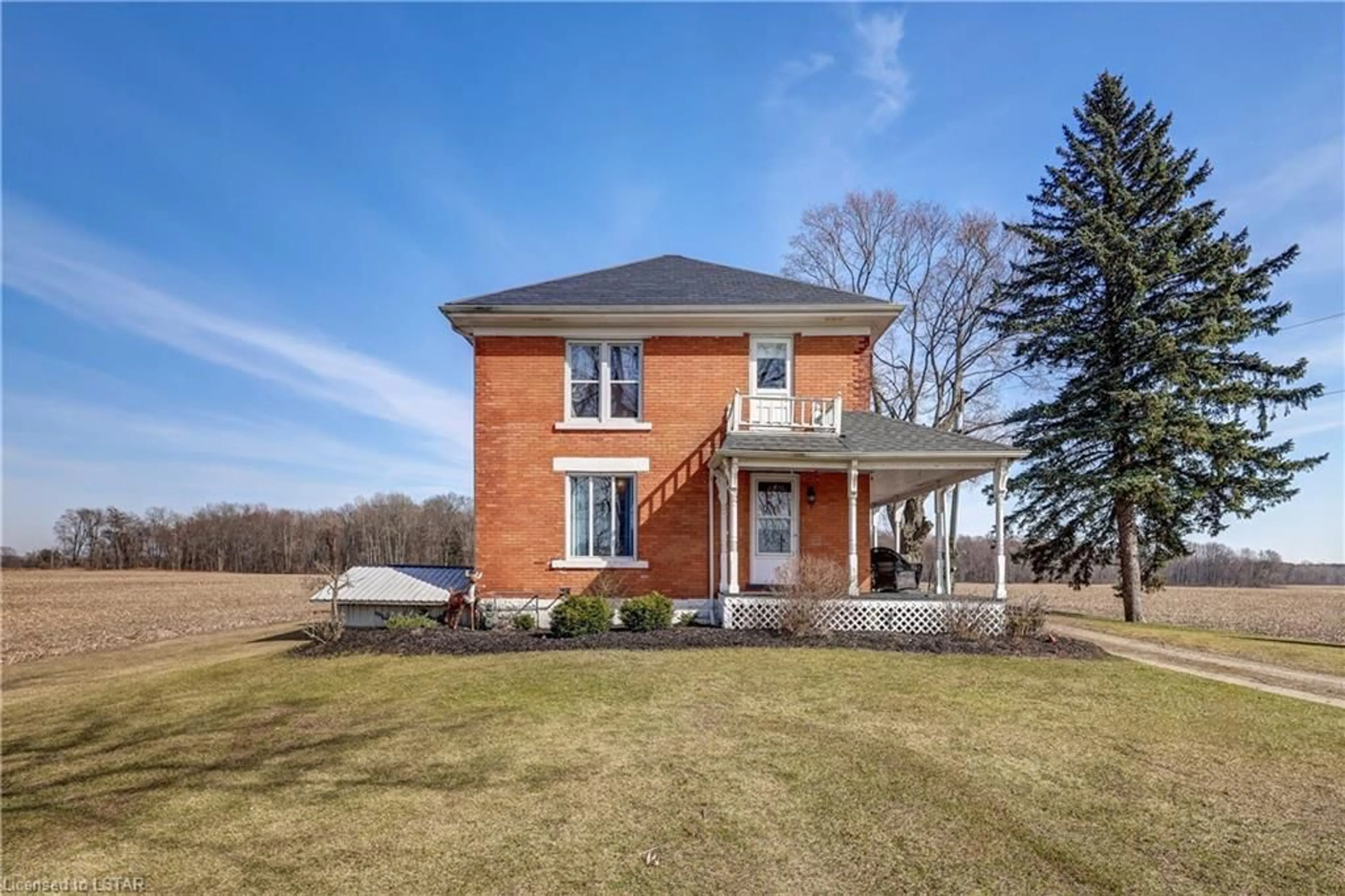7086 Springfield Rd, Aylmer, Ontario N5H 2R5
Contact us about this property
Highlights
Estimated ValueThis is the price Wahi expects this property to sell for.
The calculation is powered by our Instant Home Value Estimate, which uses current market and property price trends to estimate your home’s value with a 90% accuracy rate.$543,000*
Price/Sqft$425/sqft
Days On Market65 days
Est. Mortgage$2,791/mth
Tax Amount (2023)$2,945/yr
Description
Imagine waking up each morning to the sight of deer, turkey & Canadian geese gracefully roaming the countryside, all from the comfort of your large porch - it's something out of a storybook! But that's just the beginning! On just over 1/2 an acre you'll discover a refreshed 1900's country home that embraces historic charm & modern touches throughout. There's nothing in the way to block your views, so be ready to embrace the gorgeous scenery that surrounds you from every angle on this property! This home has been lovingly updated, including a new slate roof in 2018, a fresh bathroom renovation in 2019, and a main level overhaul with a new stunning kitchen and electrical update to 200 amp in 2020, along with newer flooring throughout the home. Just move on in! It's hard not to feel a sense of belonging when entering a property like this one! And with trails, schools, and Howe's Market just around the corner, convenience and community await you at every turn. Welcome home - your new adventure starts here!
Upcoming Open House
Property Details
Interior
Features
Main Floor
Bathroom
9 x 113-Piece
Kitchen
9 x 9Dining Room
15 x 12Living Room
15.06 x 12Exterior
Features
Parking
Garage spaces -
Garage type -
Total parking spaces 6
Property History
 49
49



