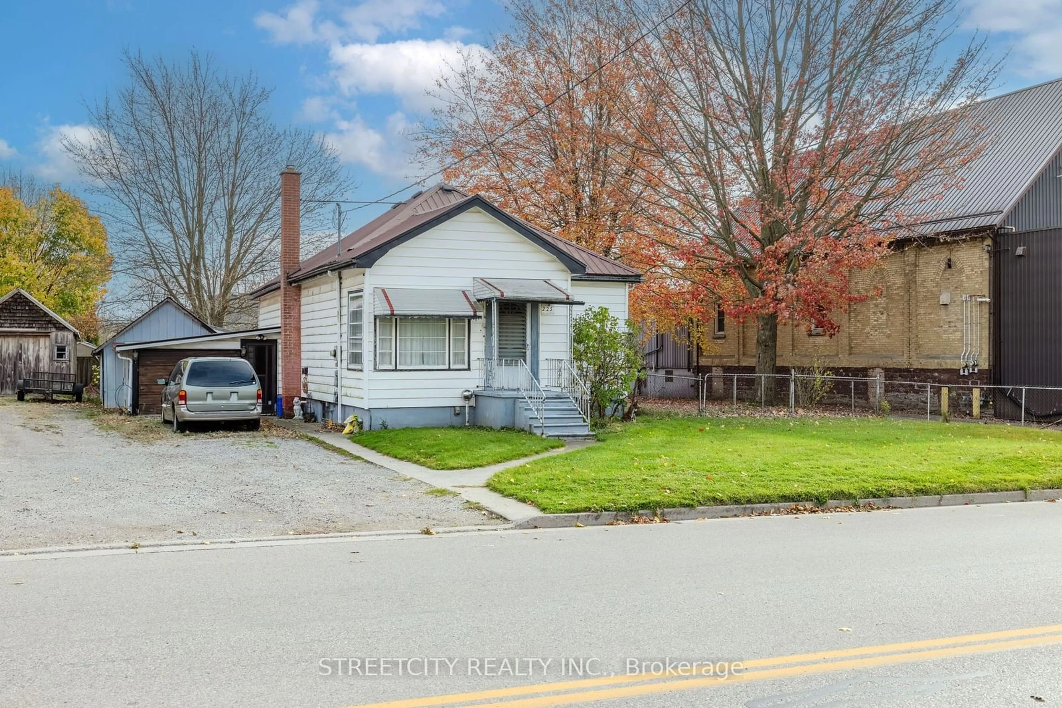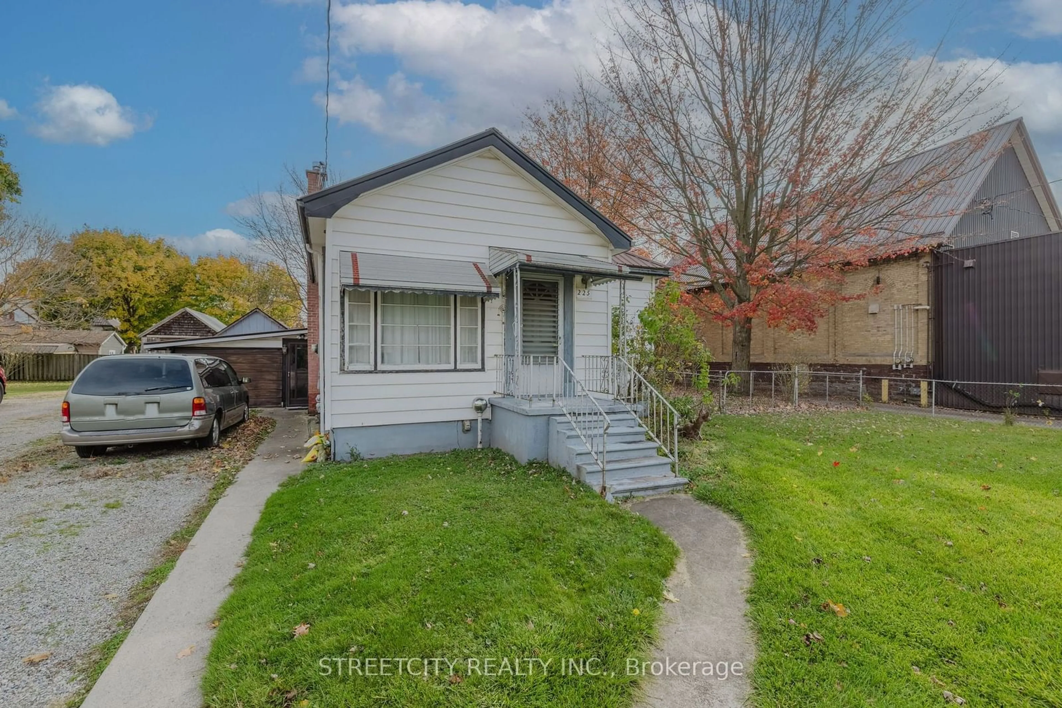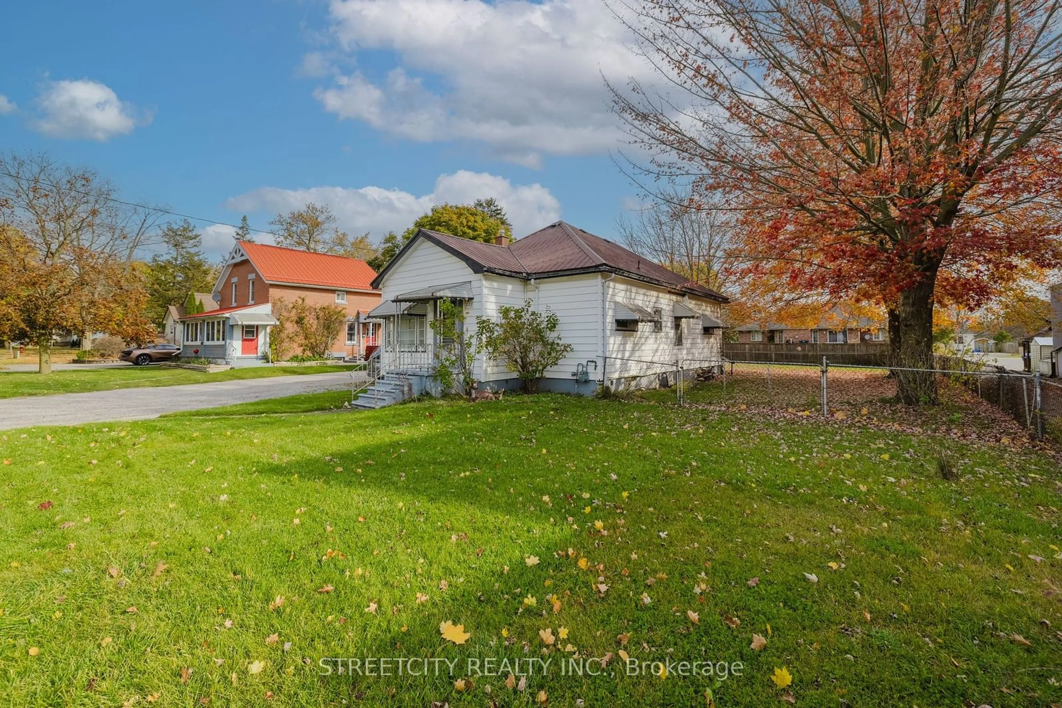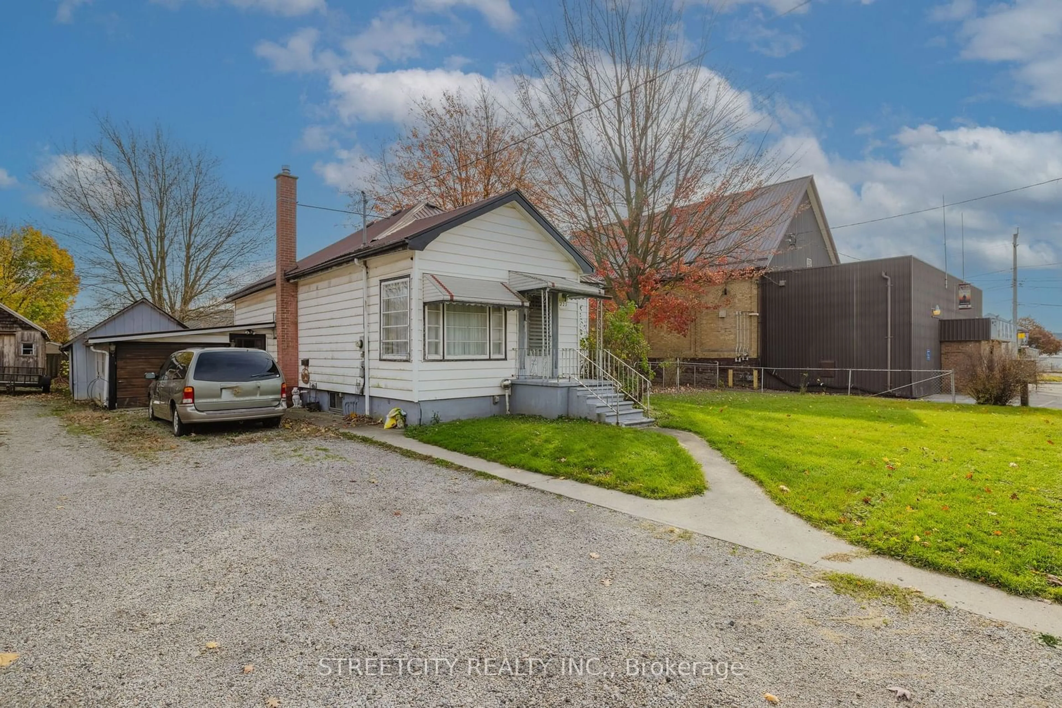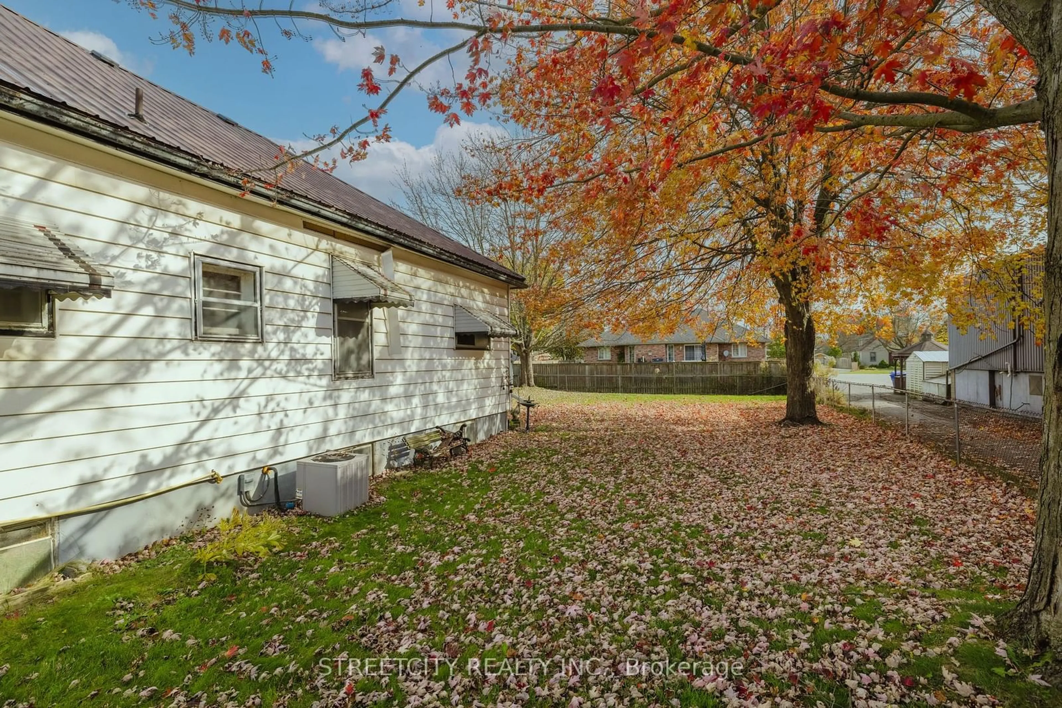225 John St, Aylmer, Ontario N5H 2B2
Contact us about this property
Highlights
Estimated ValueThis is the price Wahi expects this property to sell for.
The calculation is powered by our Instant Home Value Estimate, which uses current market and property price trends to estimate your home’s value with a 90% accuracy rate.Not available
Price/Sqft$431/sqft
Est. Mortgage$1,585/mo
Tax Amount (2023)$2,715/yr
Days On Market75 days
Description
Welcome to 225 John Street in Aylmer, Ontarioa property brimming with potential in a prime location! This two-bedroom, one-bathroom home offers a fantastic opportunity for a handyman, first-time buyer, or savvy investor looking to unlock the full possibilities of this unique space. Situated on a lot with versatile zoning, the property is ideal for those seeking either residential or light commercial uses, creating endless options for customization.The home features a full-sized basement, perfect for anyone looking to expand the existing layout or add additional living or working space. Whether you want to create a cozy family home or transform the property into an office, studio, or other business venture, the flexible zoning makes it possible. The interior offers plenty of scope for renovations to suit your vision a practical layout that can be modified to meet your needs.Located in the heart of Aylmer, youll be close to all amenities, including shops, schools, parks, and more, providing convenience and accessibility for various lifestyles or business needs. This property is truly a blank canvas waiting for the right buyer to bring it to life.Don't miss out on this unique opportunity to own a property with so much potential in a sought-after location. Book your showing today and imagine the possibilities that 225 John Street can offer!
Property Details
Interior
Features
Exterior
Features
Parking
Garage spaces 2
Garage type Attached
Other parking spaces 3
Total parking spaces 5
Property History
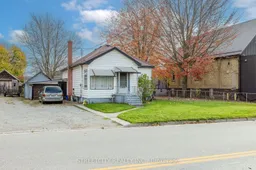 10
10
