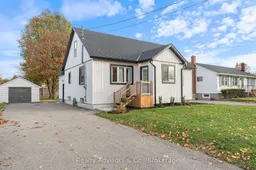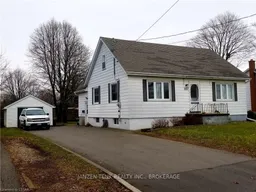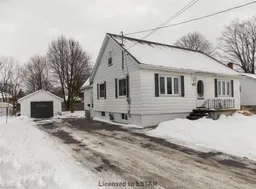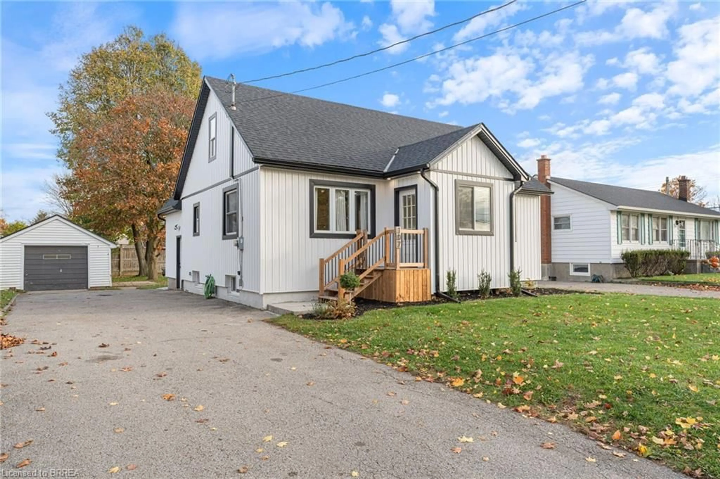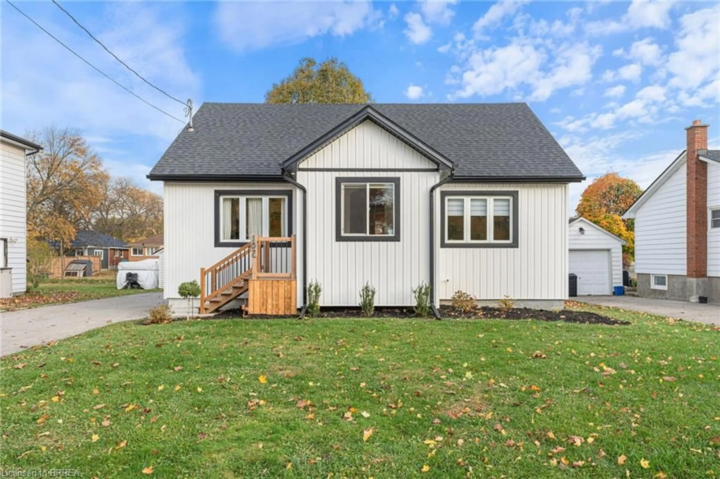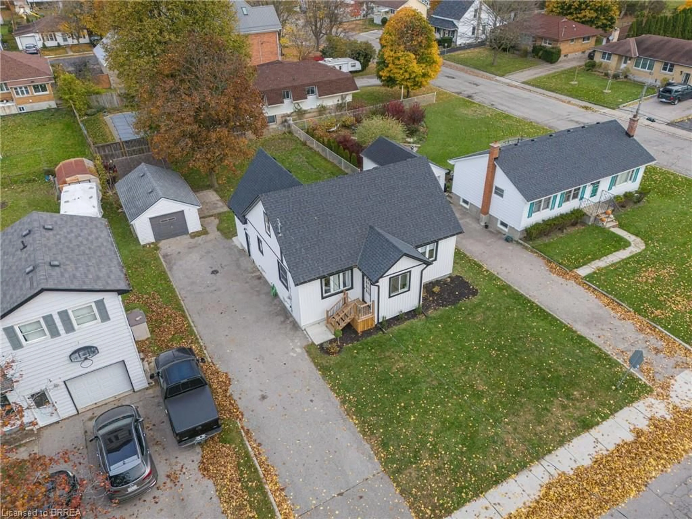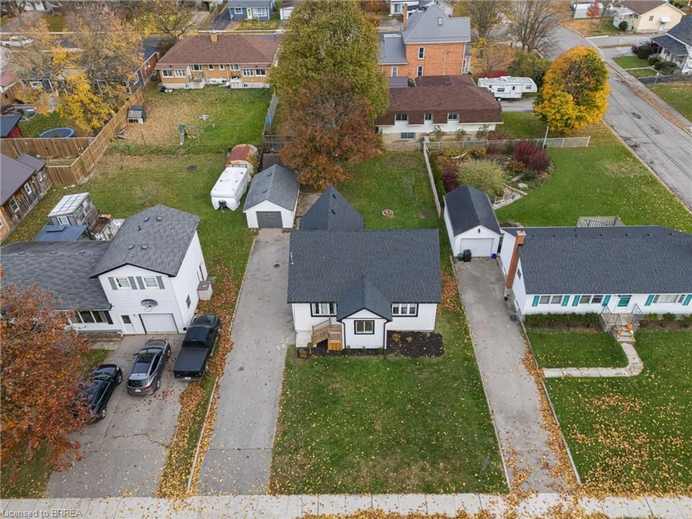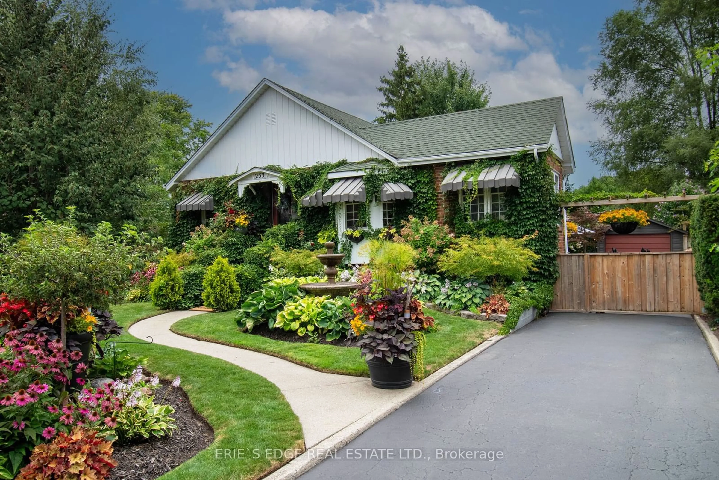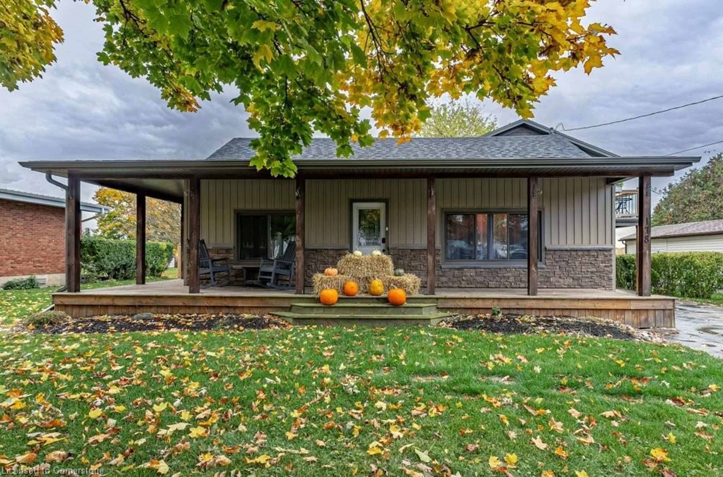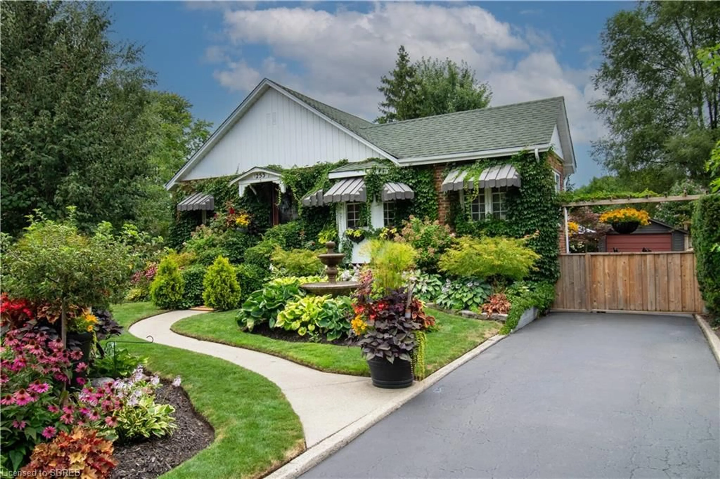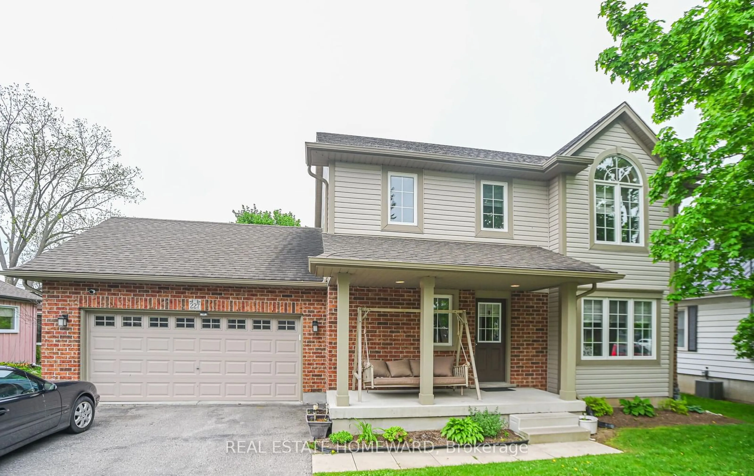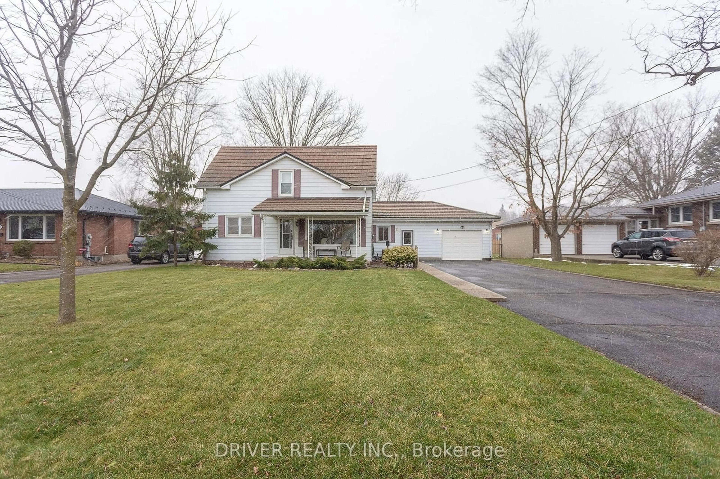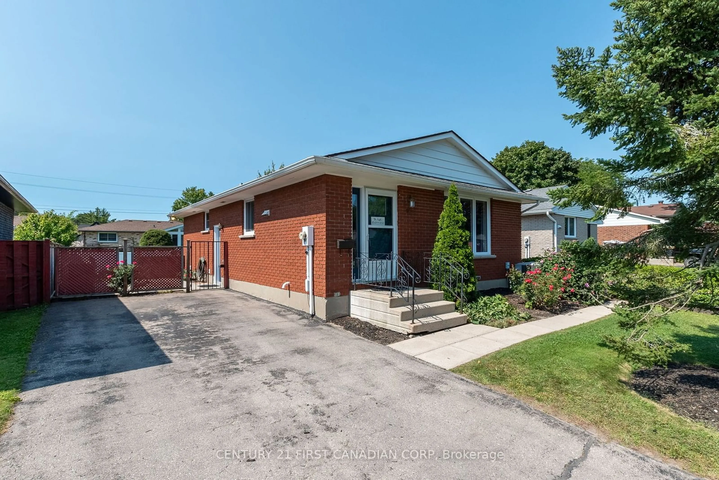107 Elk St, Aylmer, Ontario N5H 1S7
Contact us about this property
Highlights
Estimated ValueThis is the price Wahi expects this property to sell for.
The calculation is powered by our Instant Home Value Estimate, which uses current market and property price trends to estimate your home’s value with a 90% accuracy rate.Not available
Price/Sqft$328/sqft
Est. Mortgage$2,276/mo
Tax Amount (2024)$3,283/yr
Days On Market76 days
Description
Welcome to this charming and beautifully maintained 1.5-story home with 2+2 bedrooms, including a spacious attic, blending cozy charm with modern elegance! A single-car garage and ample parking provide convenience, while the welcoming entrance foyer, complete with built-in seating and cabinetry, keeps all your belongings neatly organized. The main floor is a sunlit open-concept space with abundant windows, recessed lighting, upgraded doors, fixtures, and hardwood flooring. The two-toned kitchen steals the show, featuring a striking center island with pendant lighting, ceiling-height cabinets with crown molding, a custom range hood, and tasteful black accents. The farm-style sink, quartz countertops, and herringbone-tiled backsplash add sophisticated touches. Two generously sized main-level bedrooms share a stylish 4pc bathroom, making this level both functional and inviting. The lower level offers a cozy retreat with a spacious rec room adorned with plush carpeting, a convenient 2pc bathroom, and two additional bedrooms perfect for guests or a home office! Step outside to find a concrete patio area, complete with a fire pit for those moonlit evenings, plus an additional patio area off the garage and a practical shed for extra storage! This home is perfect for first time buyers, downsizers, investors or anyone looking for comfort and style.
Property Details
Interior
Features
Main Floor
Foyer
1.68 x 2.59Living Room
3.81 x 4.42Dining Room
4.75 x 1.96Kitchen
3.94 x 5.03Exterior
Features
Parking
Garage spaces 1
Garage type -
Other parking spaces 6
Total parking spaces 7
Property History
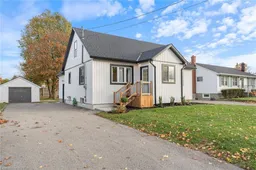 43
43